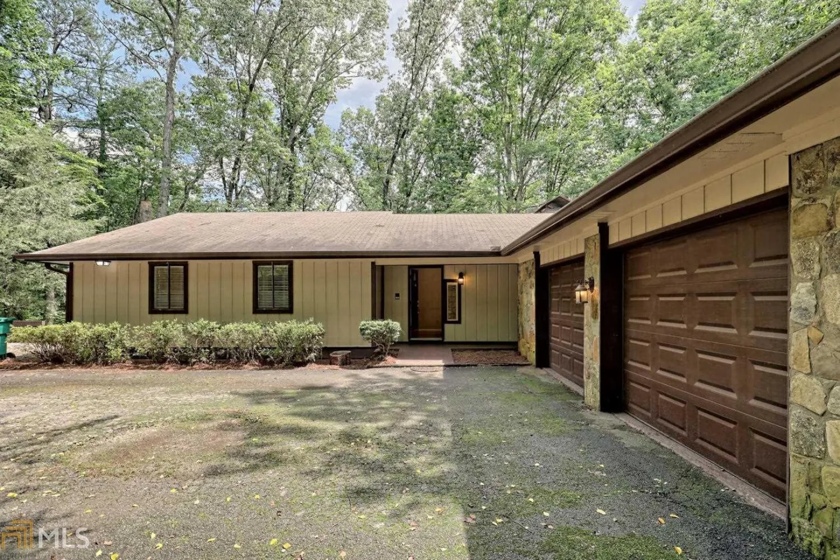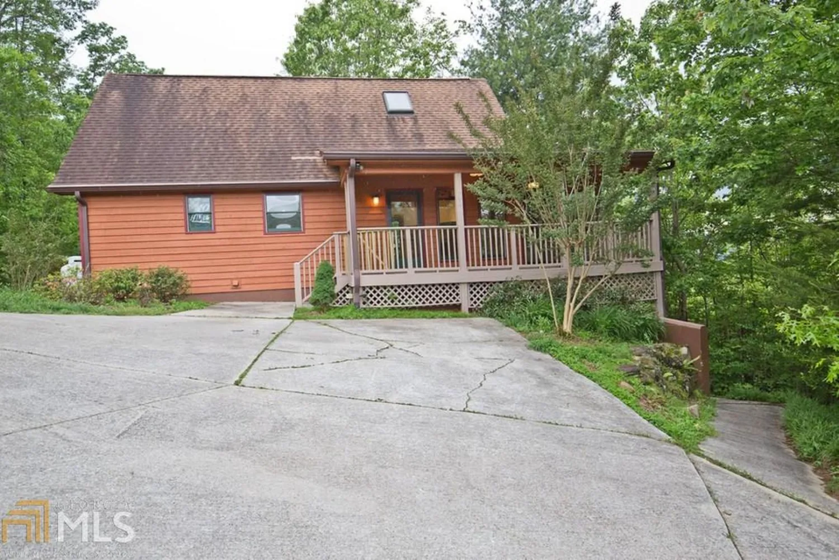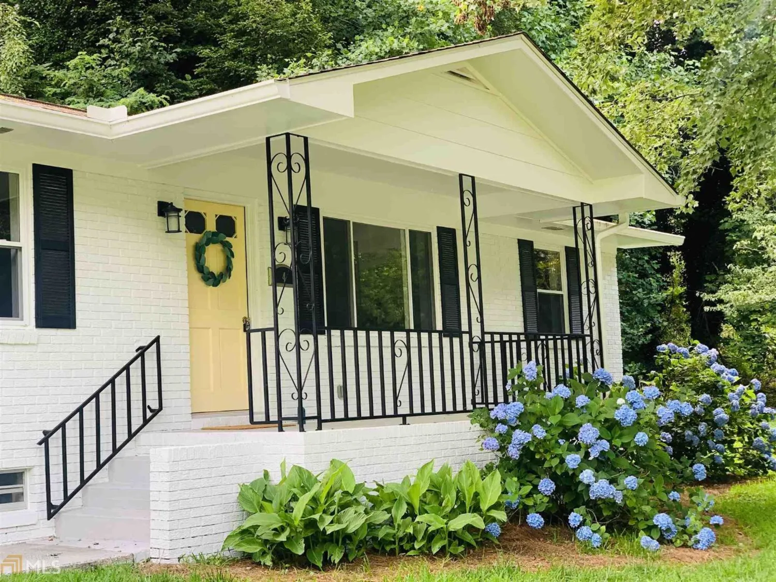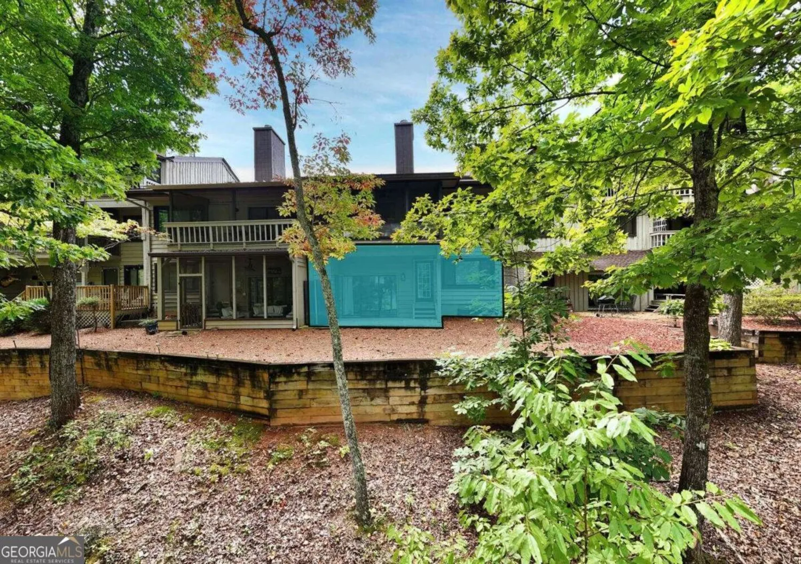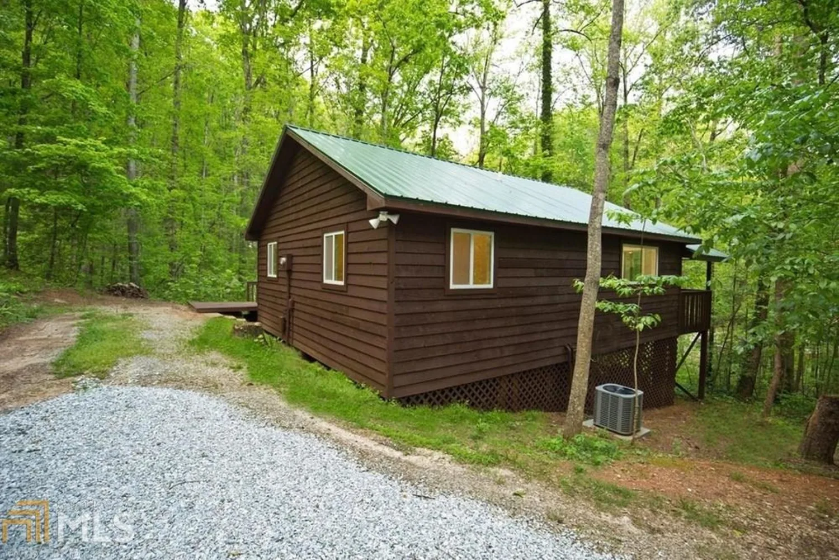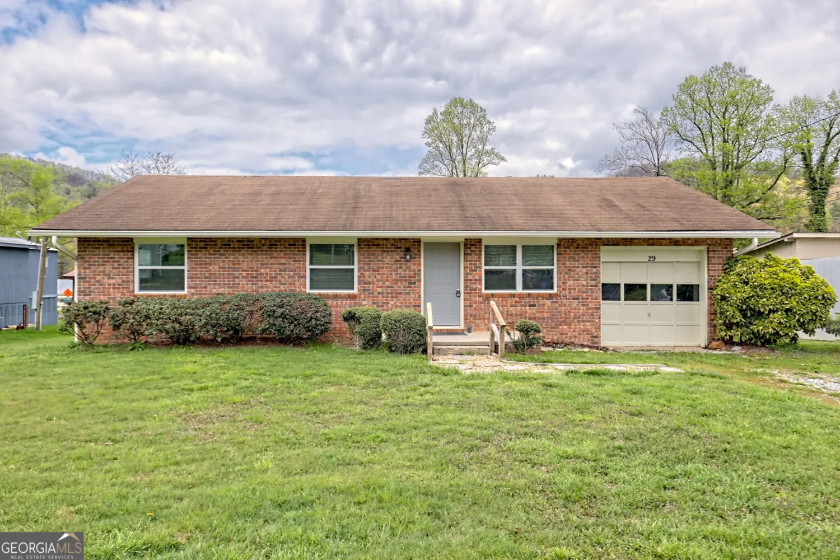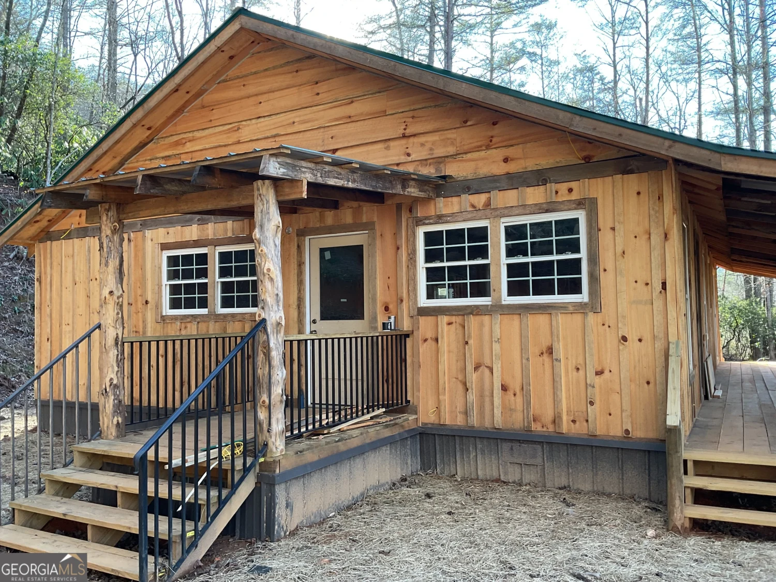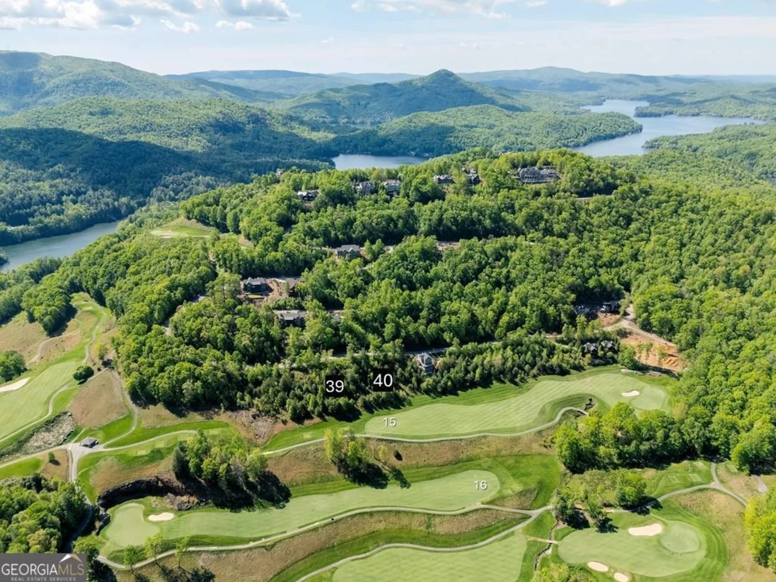94 gleneagle court unit 201Clayton, GA 30525
$218,000Price
2Beds
2Baths
1,827 Sq.Ft.$119 / Sq.Ft.
1,827Sq.Ft.
$119per Sq.Ft.
$218,000Price
2Beds
2Baths
1,827$119.32 / Sq.Ft.
94 gleneagle court unit 201Clayton, GA 30525
Description
Beautifully updated second floor end-unit at Kingwood Resort. Great features include recently remodeled tile, granite in kitchen and baths, master suite and guest bedroom, and wonderful covered porches with golf course and mountain views.
Property Details for 94 Gleneagle Court UNIT 201
- Subdivision ComplexKingwood
- Architectural StyleTraditional
- Parking FeaturesCarport, Guest
- Property AttachedNo
LISTING UPDATED:
- StatusClosed
- MLS #8791416
- Days on Site3
- Taxes$1,272 / year
- MLS TypeResidential
- Year Built2002
- CountryRabun
LISTING UPDATED:
- StatusClosed
- MLS #8791416
- Days on Site3
- Taxes$1,272 / year
- MLS TypeResidential
- Year Built2002
- CountryRabun
Building Information for 94 Gleneagle Court UNIT 201
- StoriesOne
- Year Built2002
- Lot Size0.0000 Acres
Payment Calculator
$1,266 per month30 year fixed, 7.00% Interest
Principal and Interest$1,160.29
Property Taxes$106
HOA Dues$0
Term
Interest
Home Price
Down Payment
The Payment Calculator is for illustrative purposes only. Read More
Property Information for 94 Gleneagle Court UNIT 201
Summary
Location and General Information
- Community Features: Clubhouse, Golf, Guest Lodging, Street Lights
- Directions: Hwy 76 East from Clayton to Kingwood Country Club entrance. Left on Shakespeare, first right on Gleneagle, continue right and building 94C will be on the left. Unit 201 is on the left side of building.
- View: Mountain(s)
- Coordinates: 34.861478,-83.397685
School Information
- Elementary School: Rabun County Primary/Elementar
- Middle School: Rabun County
- High School: Rabun County
Taxes and HOA Information
- Parcel Number: 052A 403 201
- Tax Year: 2019
- Association Fee Includes: Insurance, Maintenance Structure, Private Roads, Reserve Fund
Virtual Tour
Parking
- Open Parking: No
Interior and Exterior Features
Interior Features
- Cooling: Electric, Ceiling Fan(s), Central Air, Heat Pump
- Heating: Electric, Central, Heat Pump
- Appliances: Gas Water Heater, Dryer, Washer, Dishwasher, Microwave, Oven/Range (Combo), Refrigerator
- Basement: None
- Fireplace Features: Living Room, Factory Built, Gas Log
- Flooring: Hardwood, Tile, Carpet
- Interior Features: Double Vanity, Separate Shower, Walk-In Closet(s), Master On Main Level, Split Bedroom Plan
- Levels/Stories: One
- Window Features: Double Pane Windows
- Kitchen Features: Breakfast Bar, Pantry
- Foundation: Slab
- Main Bedrooms: 2
- Bathrooms Total Integer: 2
- Main Full Baths: 2
- Bathrooms Total Decimal: 2
Exterior Features
- Accessibility Features: Accessible Elevator Installed
- Construction Materials: Concrete, Stone
- Patio And Porch Features: Deck, Patio, Screened
- Roof Type: Composition
- Spa Features: Bath
- Laundry Features: In Hall, Laundry Closet
- Pool Private: No
Property
Utilities
- Utilities: Cable Available, Sewer Connected
- Water Source: Public
Property and Assessments
- Home Warranty: Yes
- Property Condition: Updated/Remodeled, Resale
Green Features
- Green Energy Efficient: Insulation
Lot Information
- Above Grade Finished Area: 1827
Multi Family
- # Of Units In Community: UNIT 201
- Number of Units To Be Built: Square Feet
Rental
Rent Information
- Land Lease: Yes
Public Records for 94 Gleneagle Court UNIT 201
Tax Record
- 2019$1,272.00 ($106.00 / month)
Home Facts
- Beds2
- Baths2
- Total Finished SqFt1,827 SqFt
- Above Grade Finished1,827 SqFt
- StoriesOne
- Lot Size0.0000 Acres
- StyleCondominium
- Year Built2002
- APN052A 403 201
- CountyRabun
- Fireplaces1


