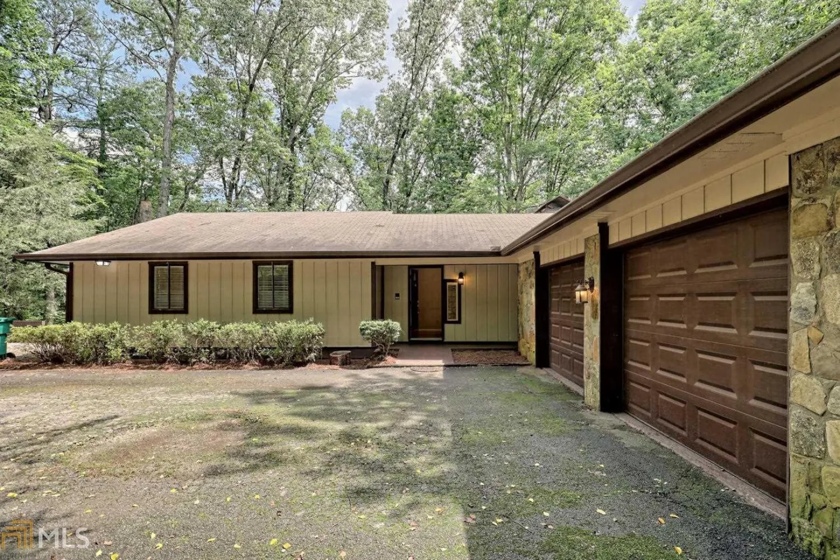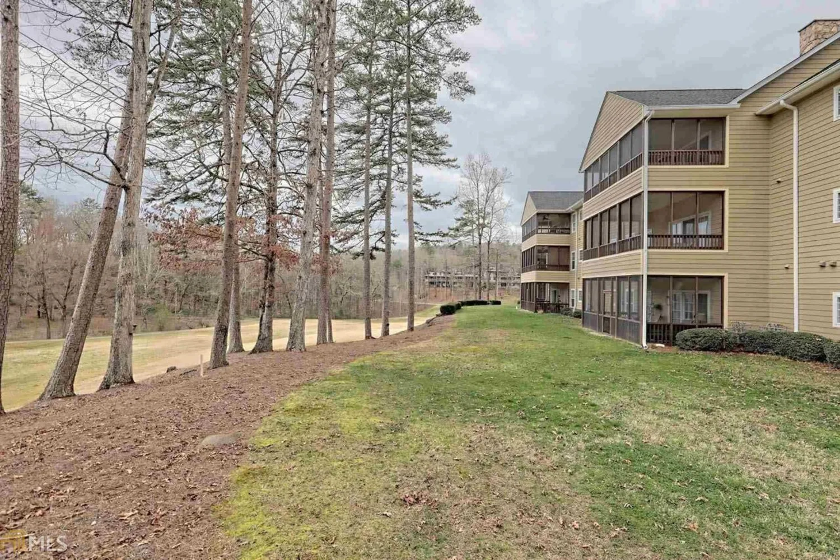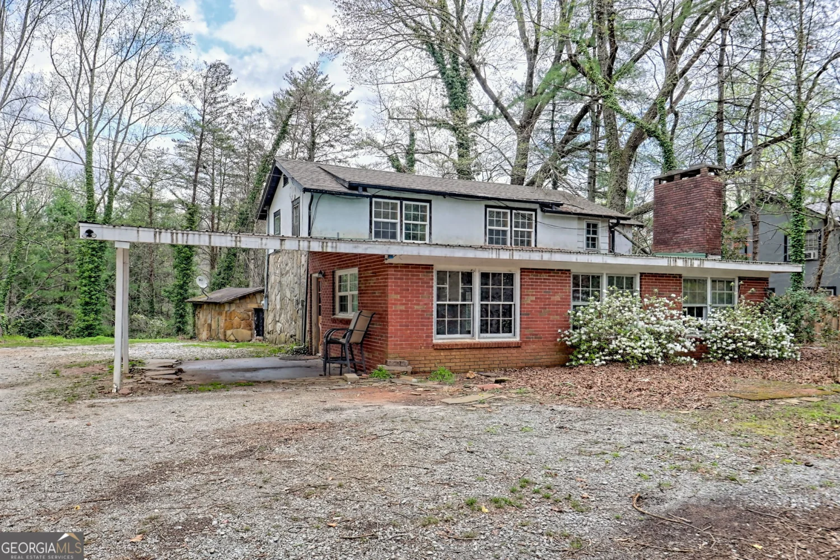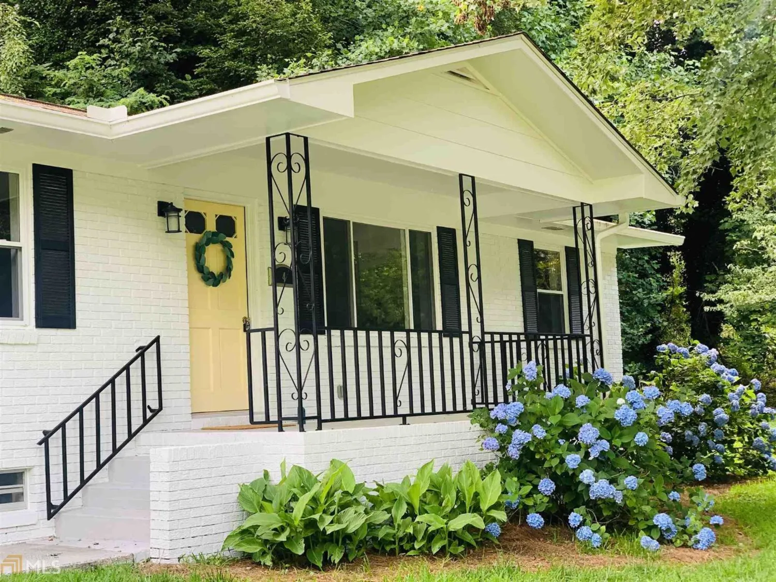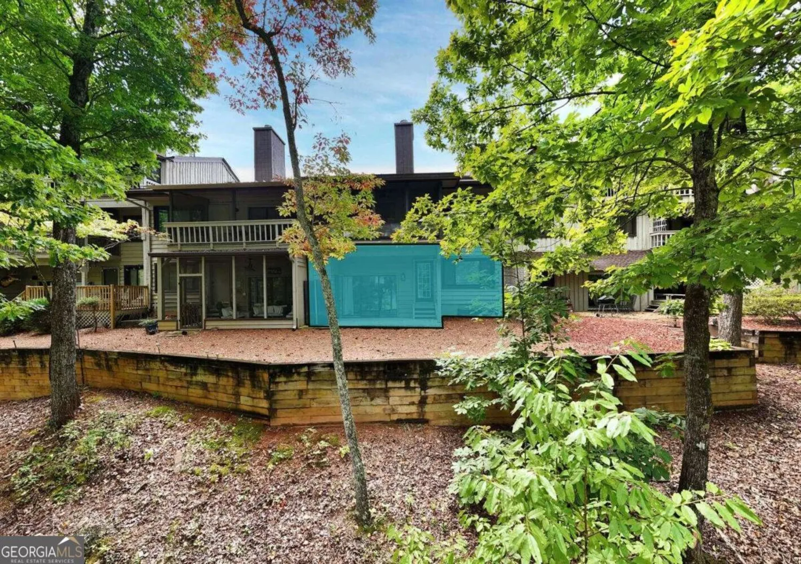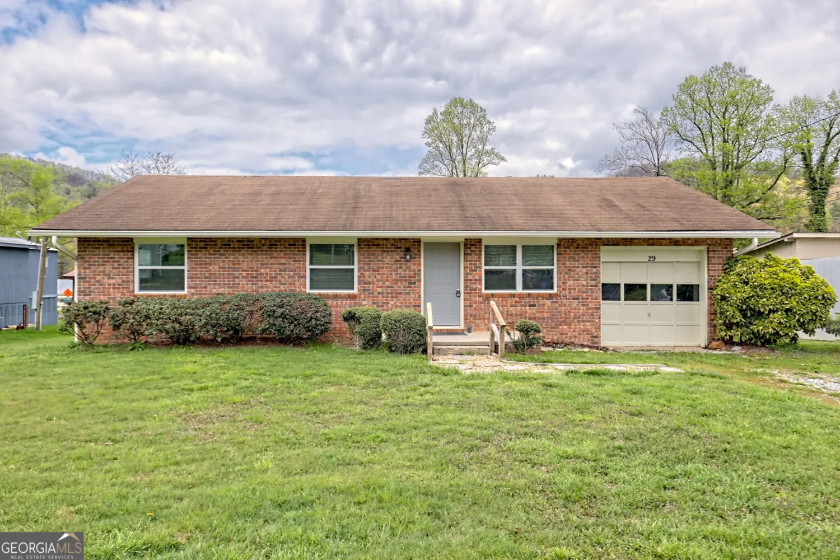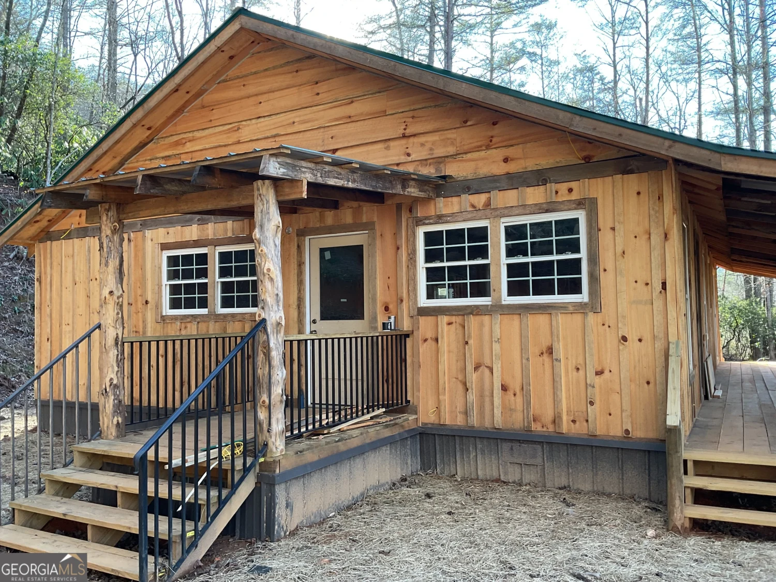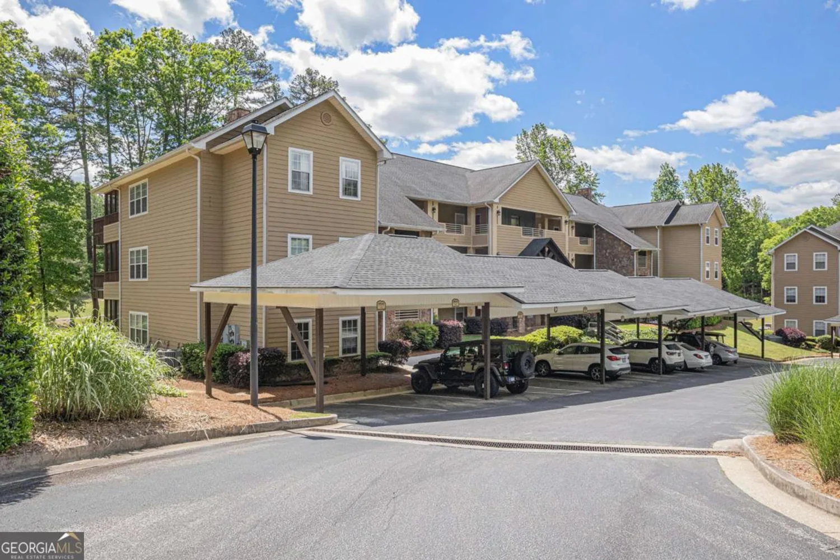400 camelot trailClayton, GA 30525
400 camelot trailClayton, GA 30525
Description
IMPECCABLE CLEAN READY TO MOVE IN HOME WITH AWESOME VIEWS . FEATURES INCLUDE WRAP AROUND PORCH,VAULTED CEILING ,WOOD FLOORS,STAINLESS STEEL APPLIANCES ,GRANITE COUNTER TOPS AND GAS LOG FIRE PLACE. MASTER ON MAIN TO OPEN KITCHEN ,LIVING ROOM AND LOFT BEDROOM.DOWNSTAIRS CONSIST OF A FAMILY ROOM /MEDIA CENTER ,BEDROOM ,BATHROOM,AND LAUNDRY CLOSET . PROPERTY ALSO HAS A 20 X 24 OUT BUILDING/WORKSHOPS OR ARTIST STUDIOS. A MUST SEE TO RECOGNIZE HOW WELL MAINTAINED THIS HOUSE IS.
Property Details for 400 Camelot Trail
- Subdivision ComplexNone
- Num Of Parking Spaces2
- Property AttachedNo
LISTING UPDATED:
- StatusClosed
- MLS #8791436
- Days on Site105
- Taxes$1,567.45 / year
- MLS TypeResidential
- Year Built2005
- Lot Size1.00 Acres
- CountryRabun
LISTING UPDATED:
- StatusClosed
- MLS #8791436
- Days on Site105
- Taxes$1,567.45 / year
- MLS TypeResidential
- Year Built2005
- Lot Size1.00 Acres
- CountryRabun
Building Information for 400 Camelot Trail
- StoriesTwo
- Year Built2005
- Lot Size1.0000 Acres
Payment Calculator
Term
Interest
Home Price
Down Payment
The Payment Calculator is for illustrative purposes only. Read More
Property Information for 400 Camelot Trail
Summary
Location and General Information
- Community Features: None
- Directions: FROM CLAYTON TAKE 441 NORTH TO DARLING SPRINGS IN MOUNTAIN CITY TURN RIGHT. DRIVE UP TO CAMELOT ON THE RIGHT .TAKE CAMELOT UP TO 400 HOME ON RIGHT
- View: Mountain(s)
- Coordinates: 34.91879,-83.374214
School Information
- Elementary School: Rabun County Primary/Elementar
- Middle School: Rabun County
- High School: Rabun County
Taxes and HOA Information
- Parcel Number: 050A 039M
- Tax Year: 2019
- Association Fee Includes: None
Virtual Tour
Parking
- Open Parking: No
Interior and Exterior Features
Interior Features
- Cooling: Electric, Heat Pump
- Heating: Electric, Natural Gas, Heat Pump
- Appliances: Ice Maker, Microwave, Oven/Range (Combo), Refrigerator
- Basement: Bath Finished, Interior Entry, Exterior Entry, Finished, Full
- Fireplace Features: Living Room, Factory Built, Gas Log
- Flooring: Hardwood
- Interior Features: High Ceilings, Walk-In Closet(s), Master On Main Level
- Levels/Stories: Two
- Kitchen Features: Breakfast Bar, Pantry, Solid Surface Counters
- Main Bedrooms: 1
- Bathrooms Total Integer: 2
- Main Full Baths: 1
- Bathrooms Total Decimal: 2
Exterior Features
- Construction Materials: Wood Siding
- Patio And Porch Features: Deck, Patio
- Roof Type: Composition
- Security Features: Security System
- Laundry Features: In Hall, Laundry Closet
- Pool Private: No
- Other Structures: Outbuilding, Workshop
Property
Utilities
- Sewer: Septic Tank
- Utilities: Cable Available
- Water Source: Shared Well
Property and Assessments
- Home Warranty: Yes
- Property Condition: Resale
Green Features
Lot Information
- Above Grade Finished Area: 1088
Multi Family
- Number of Units To Be Built: Square Feet
Rental
Rent Information
- Land Lease: Yes
Public Records for 400 Camelot Trail
Tax Record
- 2019$1,567.45 ($130.62 / month)
Home Facts
- Beds3
- Baths2
- Total Finished SqFt1,952 SqFt
- Above Grade Finished1,088 SqFt
- Below Grade Finished864 SqFt
- StoriesTwo
- Lot Size1.0000 Acres
- StyleCabin,Single Family Residence
- Year Built2005
- APN050A 039M
- CountyRabun
- Fireplaces1


