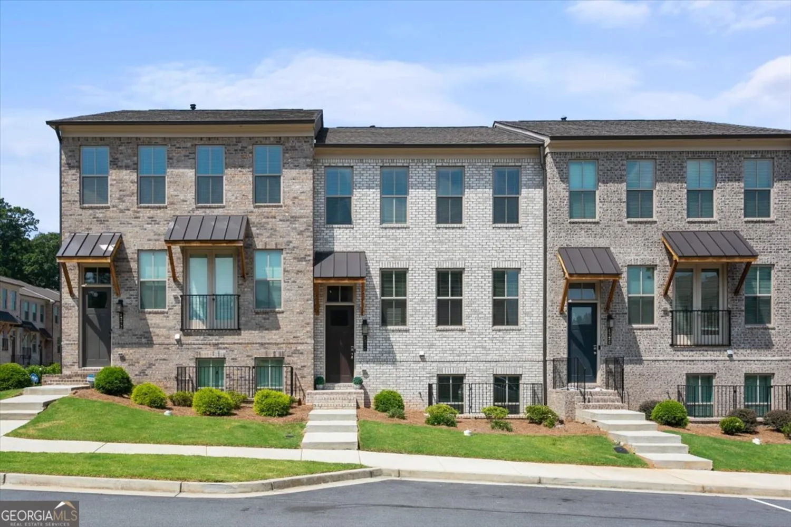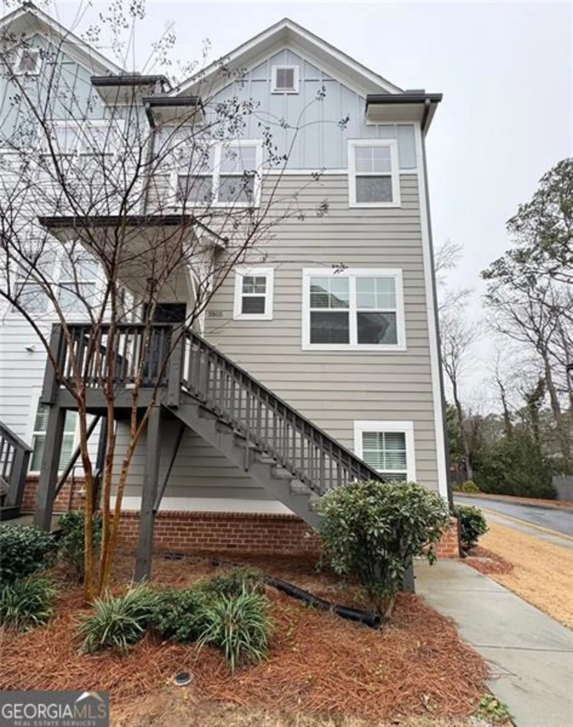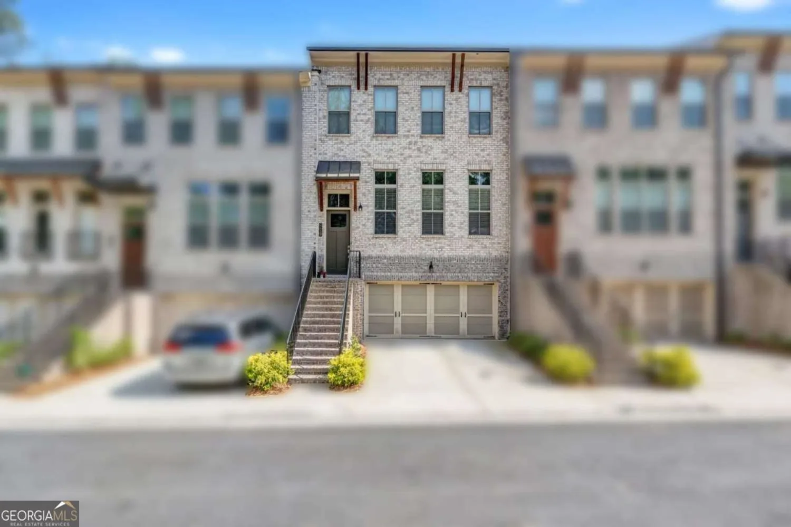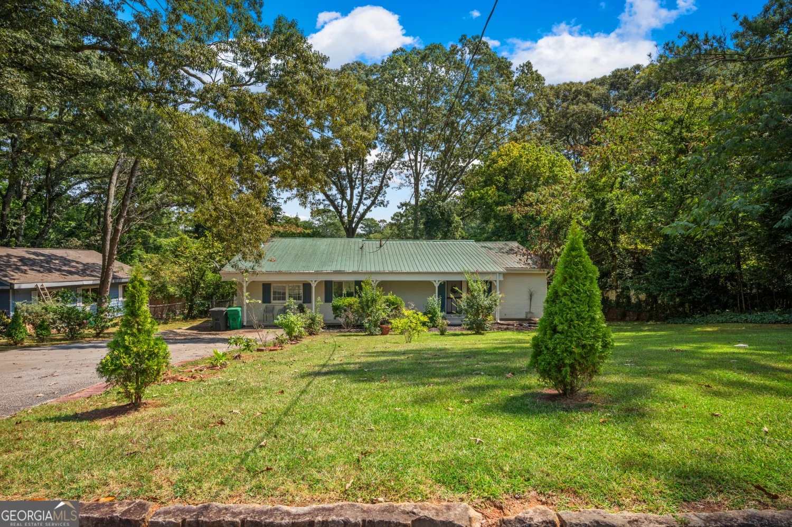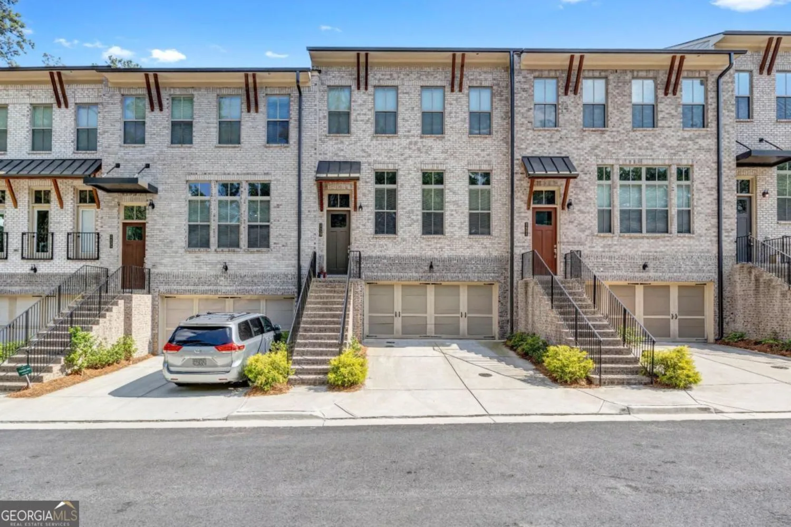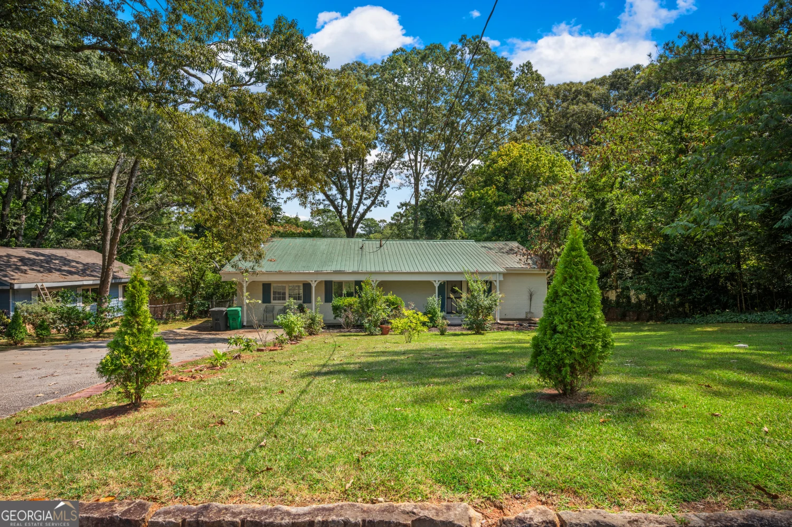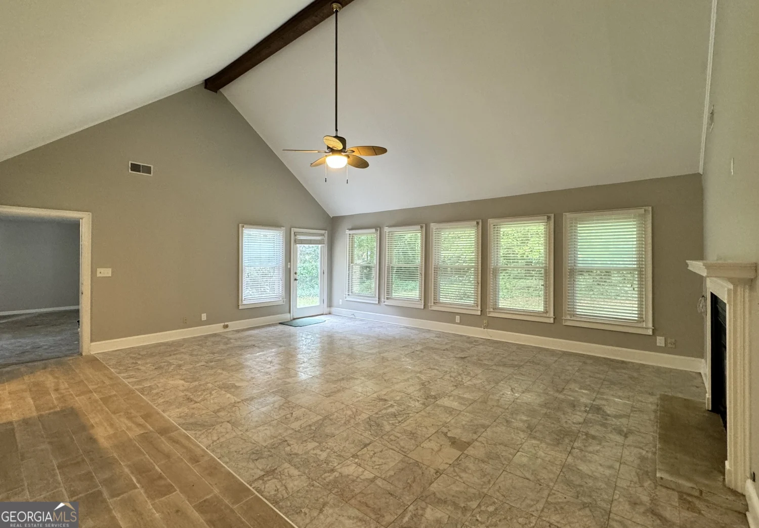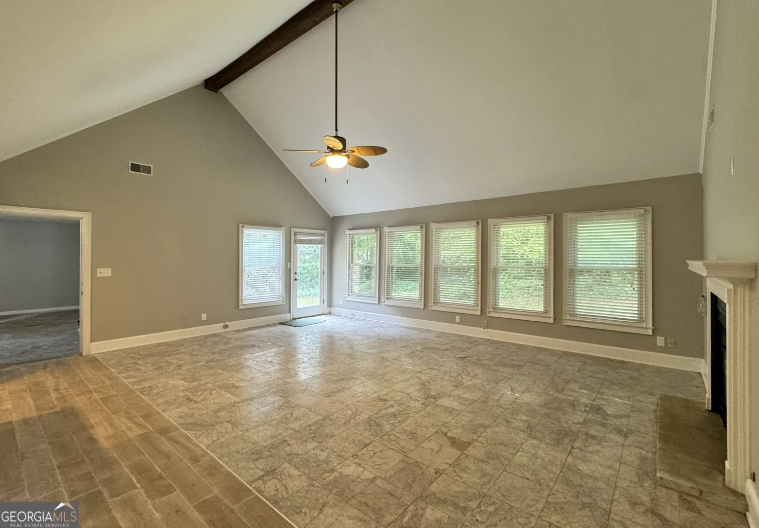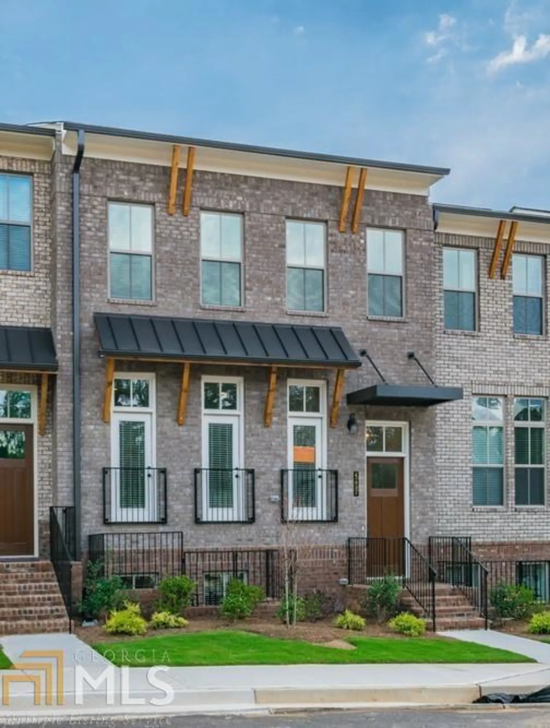4254 spruce pine alleyDoraville, GA 30360
4254 spruce pine alleyDoraville, GA 30360
Description
Edinburgh Gated community nestled in Doraville just off the I-285 w/easy access to I-85. Modern 3 level town home design. On trend linear fireplace in family room. 10' ceilings 5 inch hardwoods throughout main level and also on stairs and loft. Tile floors in all baths. Gourmet kitchen, XL island, SS appliances (Plus re-frig.), 42 inch cabinetry, 2 inch blinds throughout, and rear garage for luxury curb appeal. Enjoy a dog park, biking and walking trails, parks, resort style amenities, and much more.
Property Details for 4254 Spruce Pine Alley
- Subdivision ComplexHeights/Carver Hills Ph I
- Architectural StyleOther
- Parking FeaturesNone
- Property AttachedNo
LISTING UPDATED:
- StatusClosed
- MLS #8792604
- Days on Site36
- MLS TypeResidential Lease
- Year Built2018
- CountryDeKalb
LISTING UPDATED:
- StatusClosed
- MLS #8792604
- Days on Site36
- MLS TypeResidential Lease
- Year Built2018
- CountryDeKalb
Building Information for 4254 Spruce Pine Alley
- Year Built2018
- Lot Size0.0000 Acres
Payment Calculator
Term
Interest
Home Price
Down Payment
The Payment Calculator is for illustrative purposes only. Read More
Property Information for 4254 Spruce Pine Alley
Summary
Location and General Information
- Community Features: None
- Directions: Get on GA-400 S/US-19 S from Marconi Dr and Windward Pkwy Follow GA-400 S and I-285 E to Peachtree Industrial Blvd in Doraville. Take the exit toward Tilly Mill Rd/Georgia State University from GA-141 N Continue on Peachtree Industrial Blvd. Take N Carver
- Coordinates: 33.9182302,-84.2875396
School Information
- Elementary School: Other
- Middle School: Other
- High School: Other
Taxes and HOA Information
- Parcel Number: 18 335 13 245
Virtual Tour
Parking
- Open Parking: No
Interior and Exterior Features
Interior Features
- Cooling: Gas, Central Air
- Heating: Natural Gas, Central
- Appliances: Dishwasher, Oven/Range (Combo), Refrigerator
- Interior Features: Other
- Foundation: Slab
- Main Bedrooms: 3
- Total Half Baths: 1
- Bathrooms Total Integer: 4
- Main Full Baths: 3
- Bathrooms Total Decimal: 3
Exterior Features
- Construction Materials: Other
- Pool Private: No
Property
Utilities
- Water Source: Public
Property and Assessments
- Home Warranty: No
Green Features
Lot Information
- Lot Features: None
Multi Family
- Number of Units To Be Built: Square Feet
Rental
Rent Information
- Land Lease: No
Public Records for 4254 Spruce Pine Alley
Home Facts
- Beds3
- Baths3
- Lot Size0.0000 Acres
- StyleUnimproved Land
- Year Built2018
- APN18 335 13 245
- CountyDeKalb
- Fireplaces1


