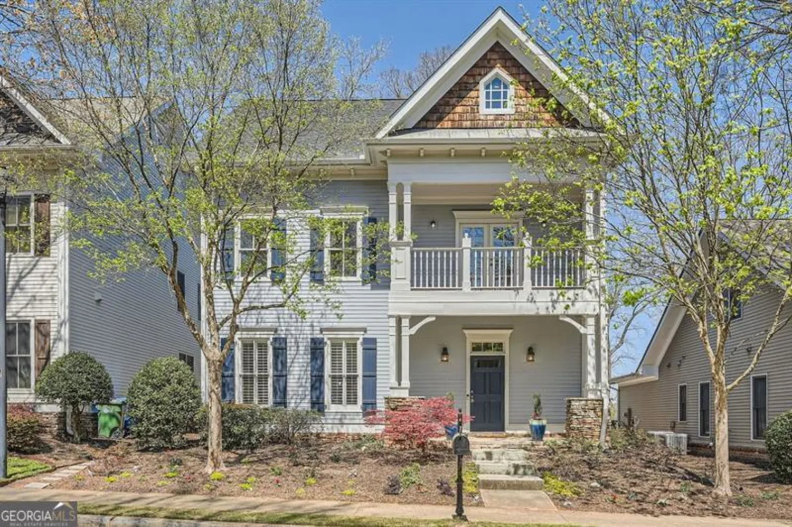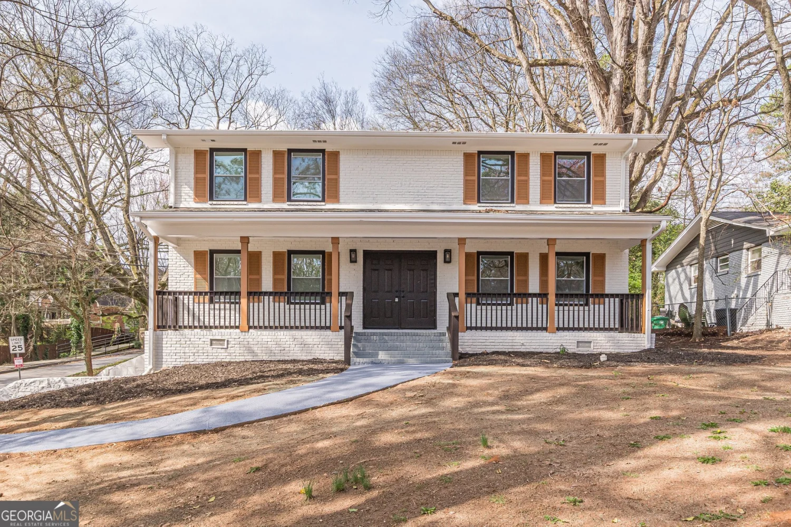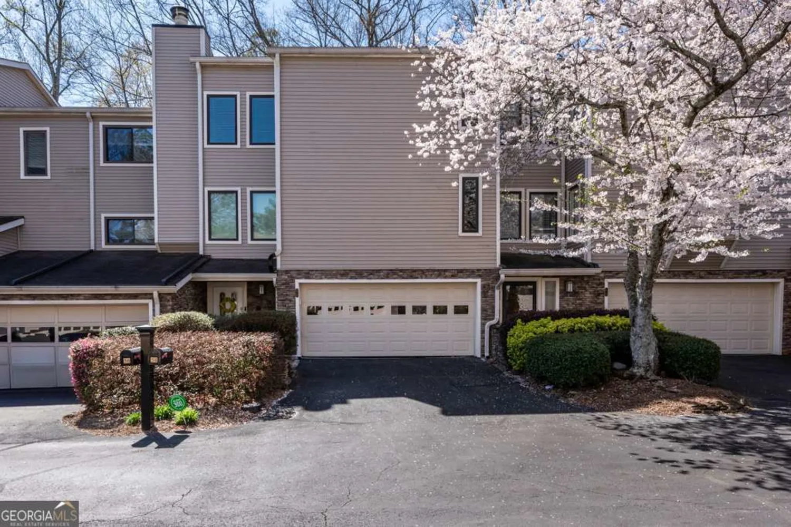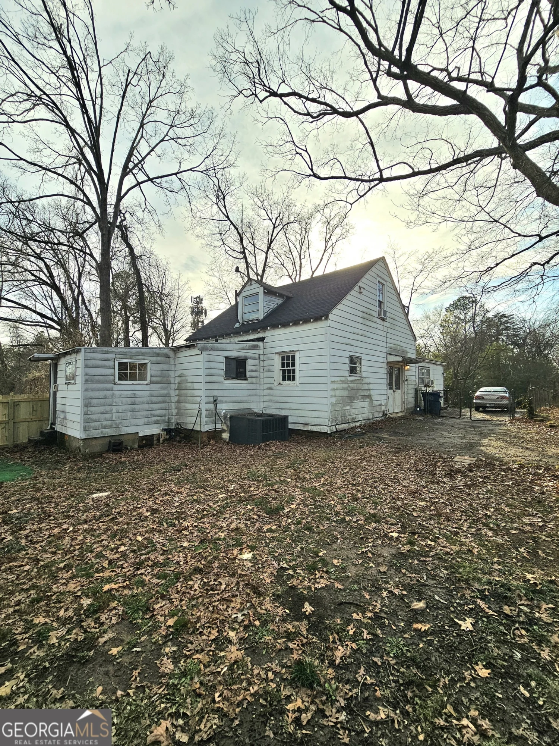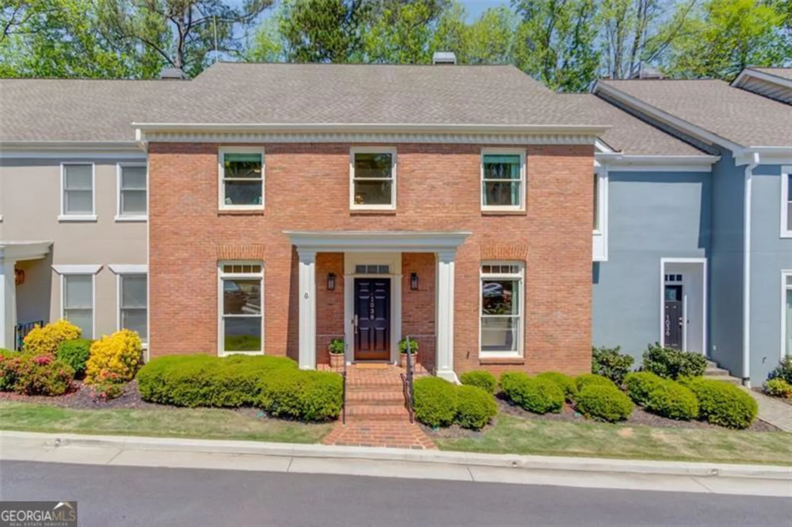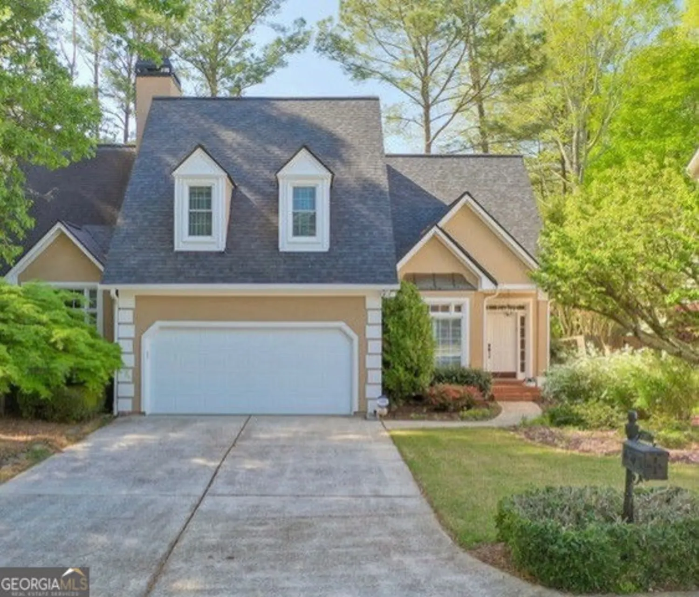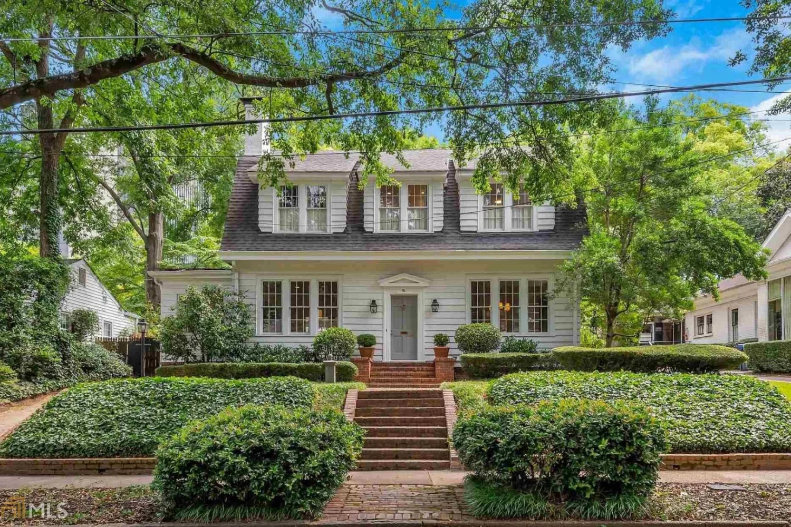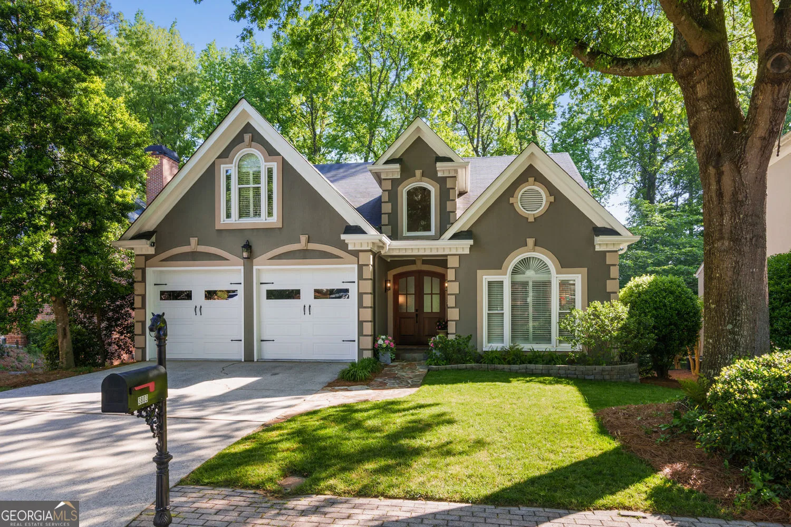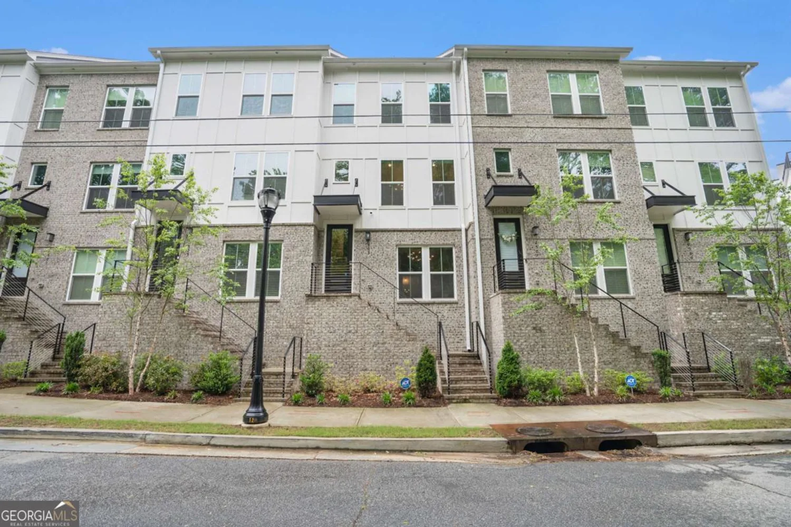640 glen iris drive ne 613Atlanta, GA 30308
640 glen iris drive ne 613Atlanta, GA 30308
Description
Absolutely stunning complete multi-floor Penthouse renovation in an amazing location adjacent to the Beltline!! It is sleek and better than new. No expenses spared with top of the line appliances and designer finishes throughout. There is nothing you will need to in this turnkey home. Spectacular gourmet kitchen with custom Bell cabinetry, honed marble counters,Wolf six burner gas range w/ 36"oven plus a 2nd Wolf 24"oven and Wolf microwave. There is a Subzero refrigerator, Bosch dishwasher, &commercial Axor faucet. All new Kohler bath fixtures, frameless glass showers marble tile bathroom floors, freestanding tub in master bath and solid oak 3/4"flooring in all living spaces, all new LED light fixtures, new Minka Aire ceiling fans, and all new fresh paint. HOA covers: Google fiber internet, gas, water/sewer, trash, pool, and dog run. The only owners expense is electric. The unit includes 2 covered parking spaces. This is one of Intown's highest walkable scores. Don't miss enjoying the community pool, direct Beltline access, Ponce City Mkt across the street with numerous other shopping, dining and grocery options close by.
Property Details for 640 Glen Iris Drive NE 613
- Subdivision ComplexGlen Iris Lofts
- Architectural StyleBrick 4 Side, Contemporary
- ExteriorBalcony
- Parking FeaturesAssigned, Garage
- Property AttachedYes
LISTING UPDATED:
- StatusClosed
- MLS #8794203
- Days on Site323
- Taxes$4,983 / year
- HOA Fees$442 / month
- MLS TypeResidential
- Year Built2002
- CountryFulton
LISTING UPDATED:
- StatusClosed
- MLS #8794203
- Days on Site323
- Taxes$4,983 / year
- HOA Fees$442 / month
- MLS TypeResidential
- Year Built2002
- CountryFulton
Building Information for 640 Glen Iris Drive NE 613
- StoriesTwo
- Year Built2002
- Lot Size0.0320 Acres
Payment Calculator
Term
Interest
Home Price
Down Payment
The Payment Calculator is for illustrative purposes only. Read More
Property Information for 640 Glen Iris Drive NE 613
Summary
Location and General Information
- Community Features: Pool
- Directions: Ponce De Leon or North Avenue to Glen Iris Dr. Glen Iris Lofts is located between Ponce and North, across from Ponce City Market. Pull in drive and gate is straight ahead.
- View: City
- Coordinates: 33.7723534,-84.36878569999999
School Information
- Elementary School: Hope Hill
- Middle School: David T Howard
- High School: Grady
Taxes and HOA Information
- Parcel Number: 14 004800341045
- Tax Year: 2019
- Association Fee Includes: Insurance, Maintenance Structure, Trash, Maintenance Grounds, Reserve Fund, Sewer, Water
- Tax Lot: 0
Virtual Tour
Parking
- Open Parking: No
Interior and Exterior Features
Interior Features
- Cooling: Electric, Ceiling Fan(s), Central Air
- Heating: Electric, Central, Forced Air
- Appliances: Dryer, Washer, Dishwasher, Double Oven, Disposal, Microwave, Refrigerator
- Basement: None
- Flooring: Hardwood
- Interior Features: Entrance Foyer, Soaking Tub, Separate Shower, Walk-In Closet(s), Split Bedroom Plan
- Levels/Stories: Two
- Window Features: Double Pane Windows
- Kitchen Features: Breakfast Area, Breakfast Bar, Breakfast Room
- Foundation: Slab
- Main Bedrooms: 1
- Bathrooms Total Integer: 2
- Main Full Baths: 1
- Bathrooms Total Decimal: 2
Exterior Features
- Fencing: Fenced
- Pool Features: In Ground
- Roof Type: Other
- Security Features: Gated Community, Fire Sprinkler System
- Laundry Features: In Hall
- Pool Private: No
Property
Utilities
- Utilities: Cable Available, Sewer Connected
- Water Source: Public
Property and Assessments
- Home Warranty: Yes
- Property Condition: Resale
Green Features
Lot Information
- Above Grade Finished Area: 1392
- Common Walls: 2+ Common Walls, No One Above
Multi Family
- # Of Units In Community: 613
- Number of Units To Be Built: Square Feet
Rental
Rent Information
- Land Lease: Yes
Public Records for 640 Glen Iris Drive NE 613
Tax Record
- 2019$4,983.00 ($415.25 / month)
Home Facts
- Beds2
- Baths2
- Total Finished SqFt1,392 SqFt
- Above Grade Finished1,392 SqFt
- StoriesTwo
- Lot Size0.0320 Acres
- StyleCondominium
- Year Built2002
- APN14 004800341045
- CountyFulton


