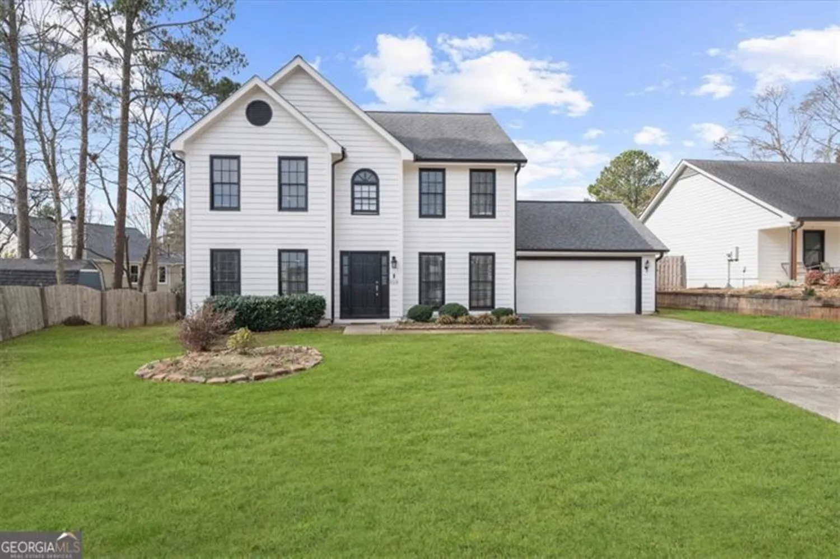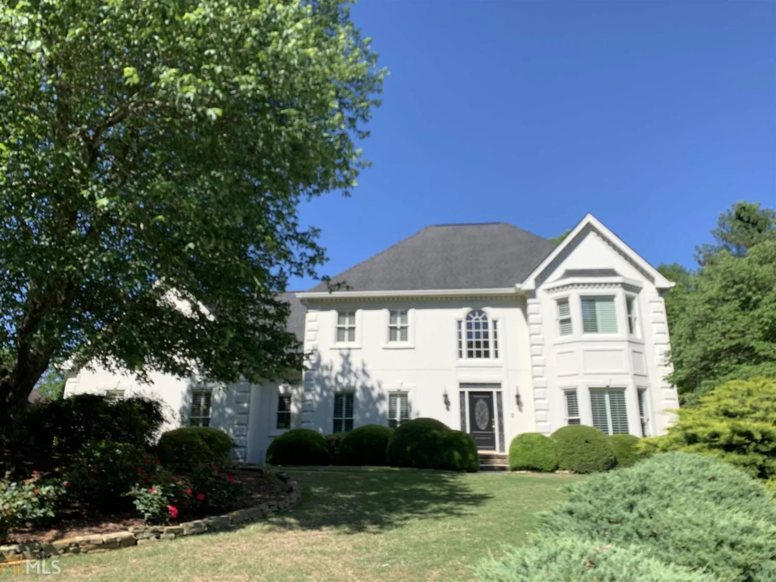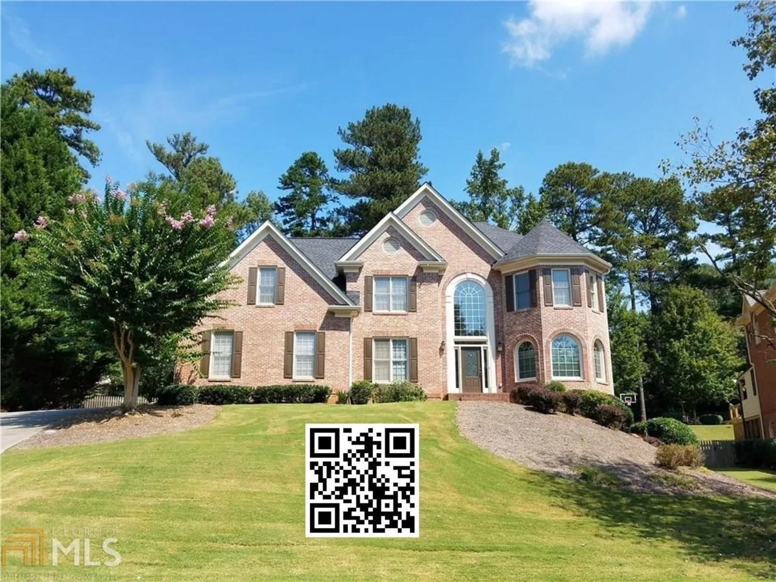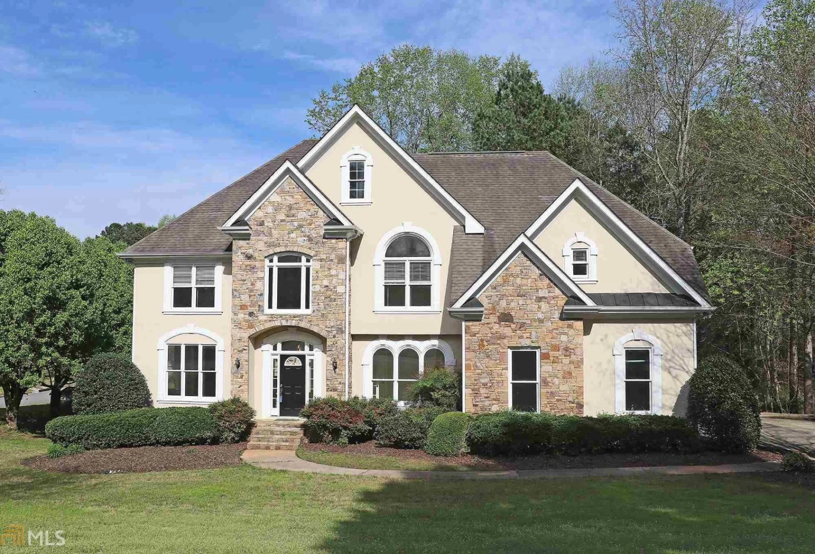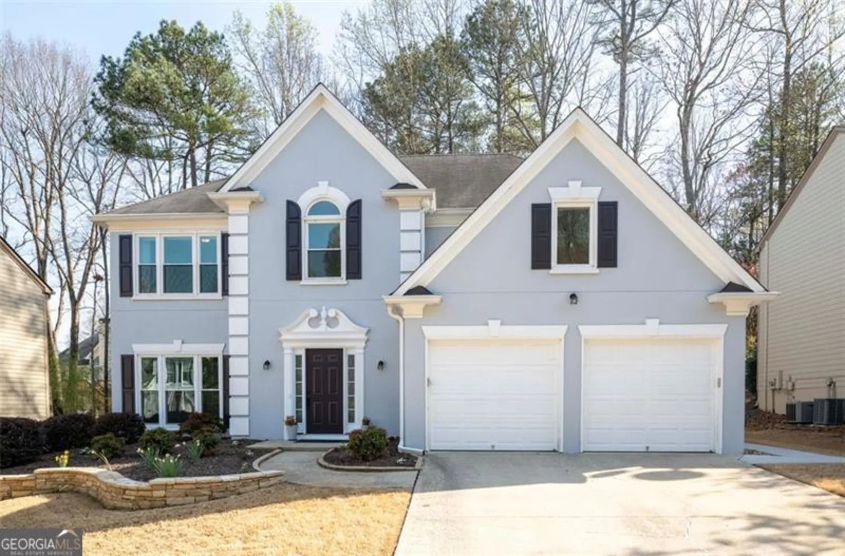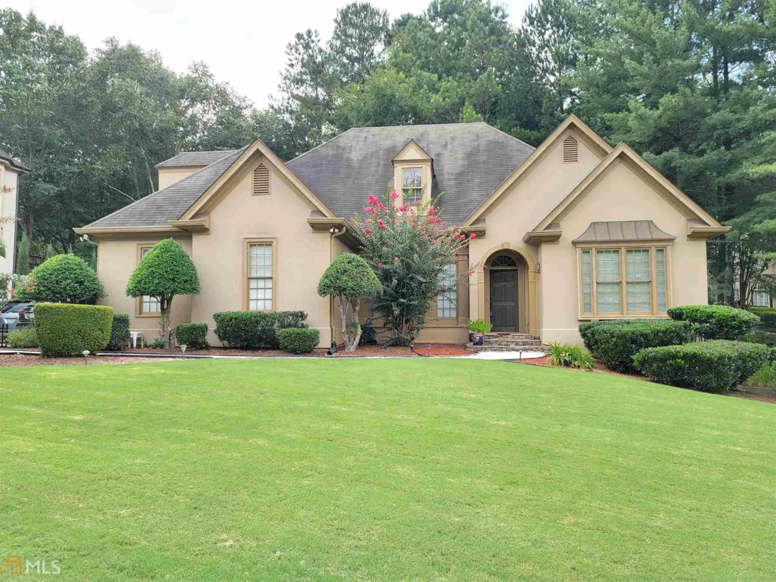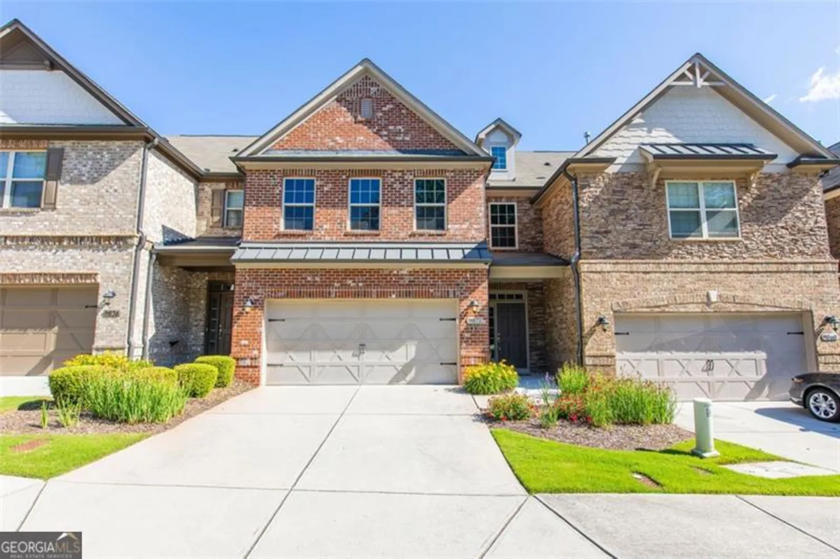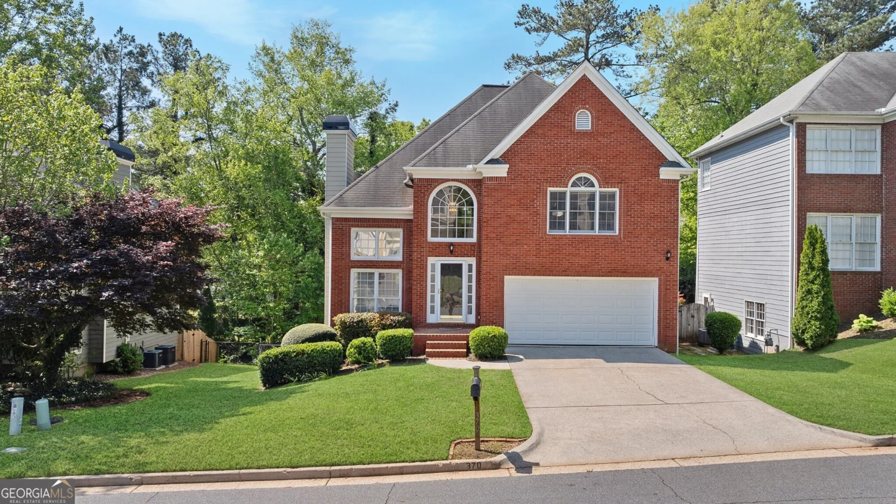730 spencer mill courtJohns Creek, GA 30097
730 spencer mill courtJohns Creek, GA 30097
Description
Immaculate home in sought after Northview HS district. Active swim/tennis. Home boasts main floor BR/office, formal LR, DR that can seat 12+. Spacious bright kitchen w/ large island, wine bar, granite, SS appliances, desk area. TONS of cabinets! Keeping room/eat in area looks over private back yard. Family room with built in book shelves and large picture window. Master BR has fireplace, sitting area, his/hers walk in closets. Travertine and granite in Master BA. Bedroom with en suite BA. Two bedrooms with shared BA. Full finished basement with so much space!
Property Details for 730 Spencer Mill Court
- Subdivision ComplexSugar Mill
- Architectural StyleBrick 3 Side, Traditional
- ExteriorGarden
- Num Of Parking Spaces2
- Parking FeaturesAttached, Garage Door Opener, Garage, Kitchen Level, Side/Rear Entrance
- Property AttachedNo
LISTING UPDATED:
- StatusClosed
- MLS #8801770
- Days on Site6
- Taxes$7,956.85 / year
- HOA Fees$1,050 / month
- MLS TypeResidential
- Year Built1998
- Lot Size0.66 Acres
- CountryFulton
LISTING UPDATED:
- StatusClosed
- MLS #8801770
- Days on Site6
- Taxes$7,956.85 / year
- HOA Fees$1,050 / month
- MLS TypeResidential
- Year Built1998
- Lot Size0.66 Acres
- CountryFulton
Building Information for 730 Spencer Mill Court
- StoriesTwo
- Year Built1998
- Lot Size0.6600 Acres
Payment Calculator
Term
Interest
Home Price
Down Payment
The Payment Calculator is for illustrative purposes only. Read More
Property Information for 730 Spencer Mill Court
Summary
Location and General Information
- Community Features: Clubhouse, Playground, Pool, Sidewalks, Tennis Court(s)
- Directions: Boles Road to Glenleigh. Left on Sugar Crest Ave, Right on Sweet..., Right on Rugglestone, left on Spencer Mill Ct
- Coordinates: 34.041593,-84.169389
School Information
- Elementary School: Wilson Creek
- Middle School: River Trail
- High School: Northview
Taxes and HOA Information
- Parcel Number: 11 109003871858
- Tax Year: 2019
- Association Fee Includes: Management Fee, Reserve Fund, Swimming, Tennis
Virtual Tour
Parking
- Open Parking: No
Interior and Exterior Features
Interior Features
- Cooling: Electric, Ceiling Fan(s), Central Air
- Heating: Natural Gas, Forced Air
- Appliances: Cooktop, Dishwasher, Disposal, Microwave, Oven, Refrigerator, Stainless Steel Appliance(s)
- Basement: Bath Finished, Daylight, Interior Entry, Exterior Entry, Finished, Full
- Fireplace Features: Basement, Family Room, Master Bedroom, Gas Log
- Flooring: Carpet, Hardwood, Tile
- Interior Features: Bookcases, Tray Ceiling(s), Vaulted Ceiling(s), High Ceilings, Double Vanity, Entrance Foyer, Rear Stairs, Separate Shower, Tile Bath, Walk-In Closet(s)
- Levels/Stories: Two
- Kitchen Features: Breakfast Area, Breakfast Bar, Kitchen Island, Solid Surface Counters
- Main Bedrooms: 1
- Bathrooms Total Integer: 5
- Main Full Baths: 1
- Bathrooms Total Decimal: 5
Exterior Features
- Patio And Porch Features: Deck, Patio
- Roof Type: Composition
- Laundry Features: Upper Level
- Pool Private: No
Property
Utilities
- Utilities: Underground Utilities, Cable Available
- Water Source: Public
Property and Assessments
- Home Warranty: Yes
- Property Condition: Resale
Green Features
Lot Information
- Lot Features: Cul-De-Sac, Private
Multi Family
- Number of Units To Be Built: Square Feet
Rental
Rent Information
- Land Lease: Yes
Public Records for 730 Spencer Mill Court
Tax Record
- 2019$7,956.85 ($663.07 / month)
Home Facts
- Beds6
- Baths5
- StoriesTwo
- Lot Size0.6600 Acres
- StyleSingle Family Residence
- Year Built1998
- APN11 109003871858
- CountyFulton
- Fireplaces3


