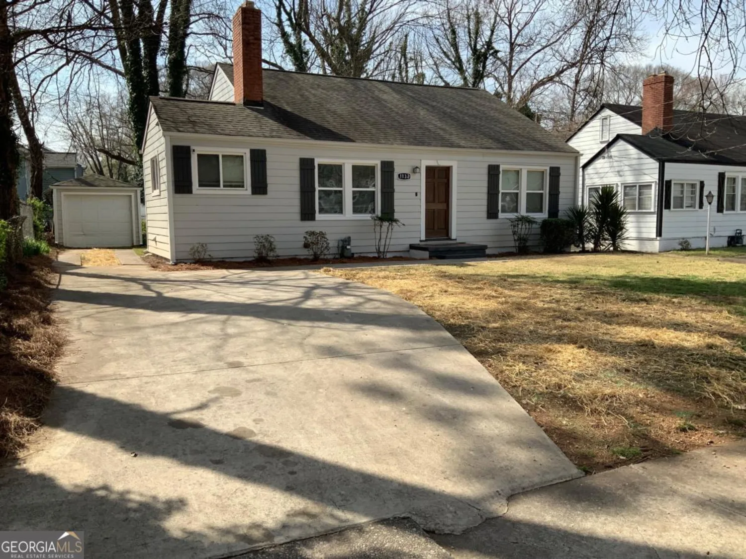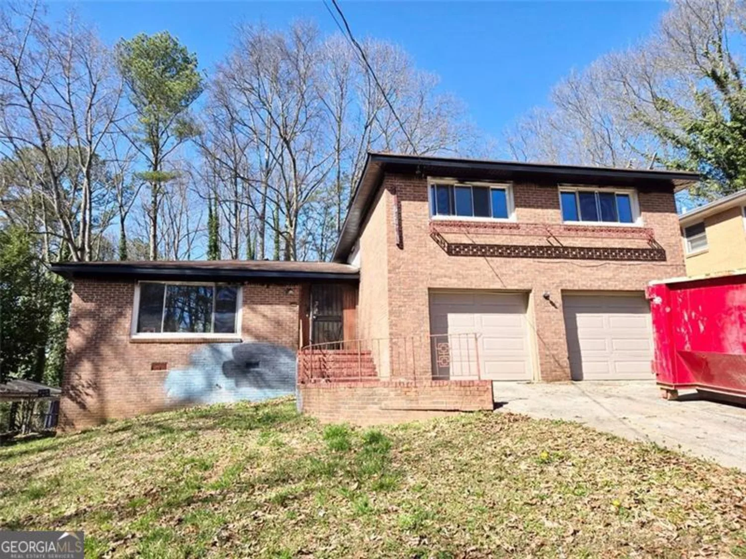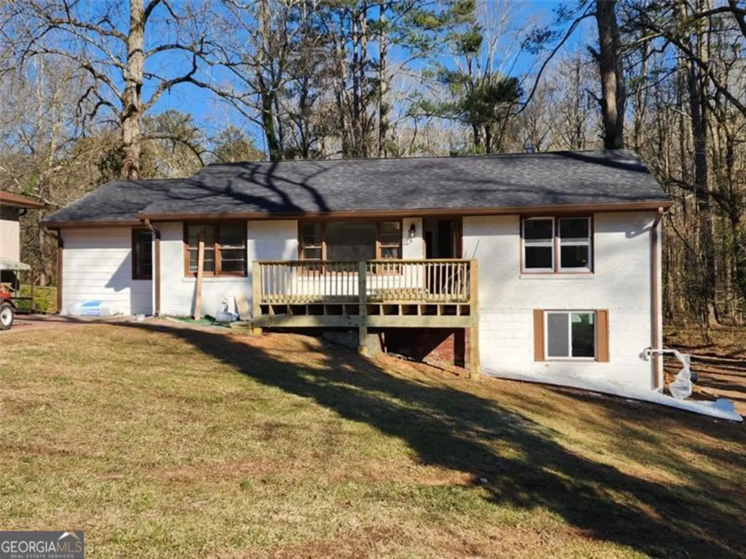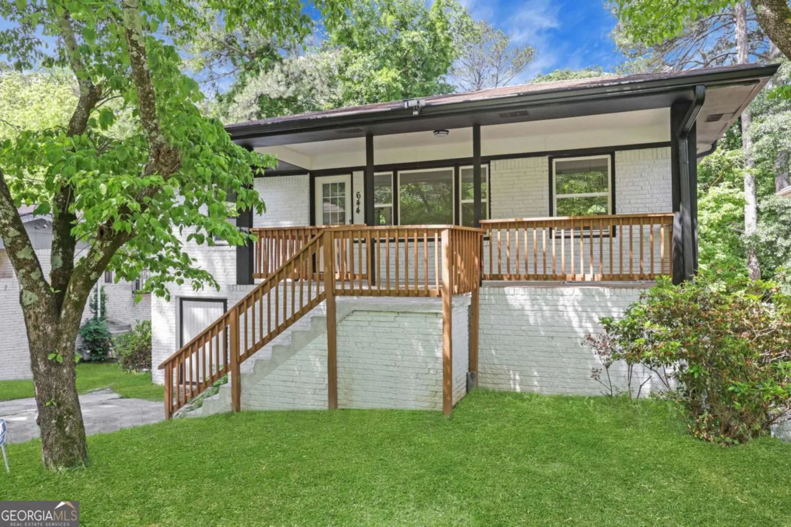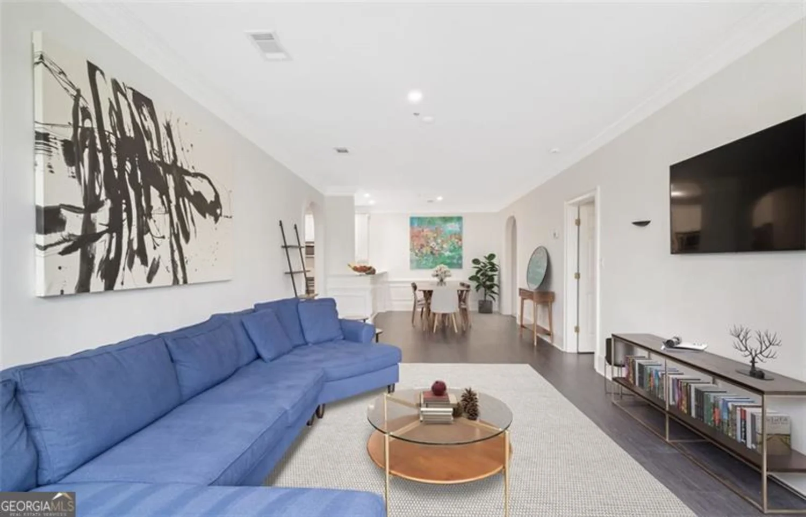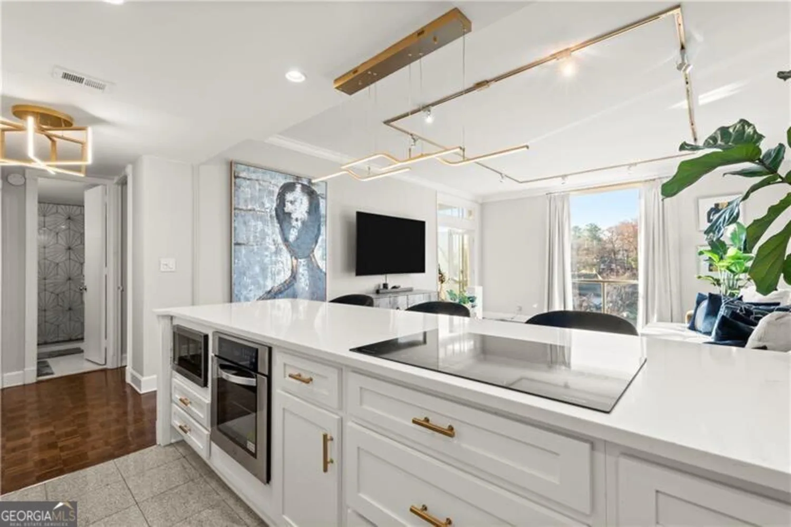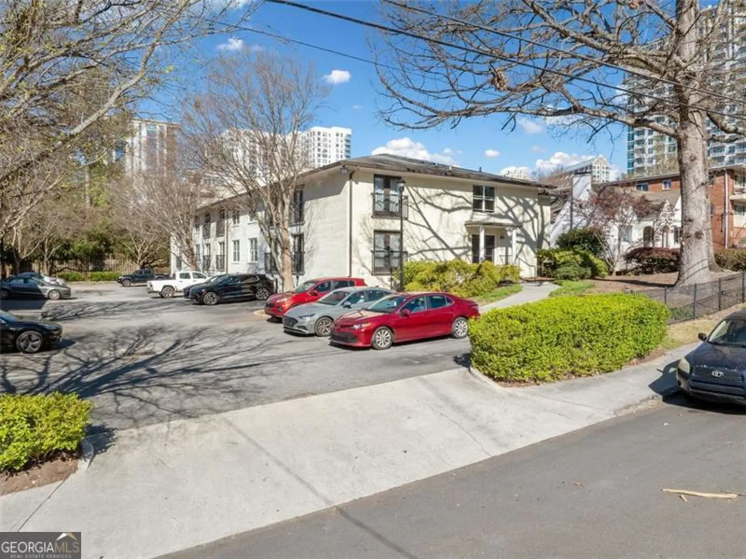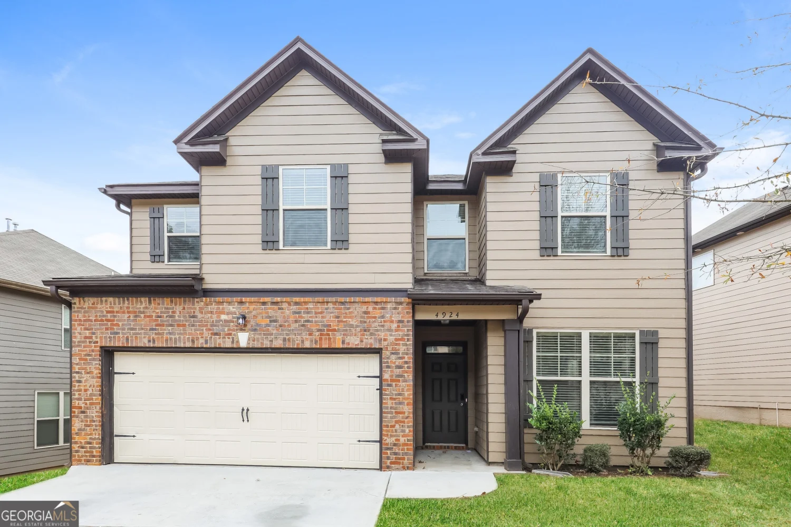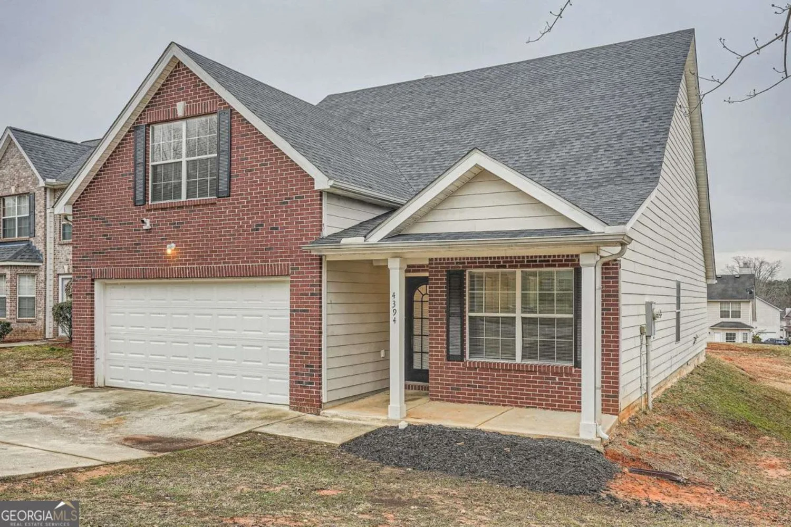1963 main streetAtlanta, GA 30318
1963 main streetAtlanta, GA 30318
Description
Adorable brick ranch in sought after Riverside community of NW Atlanta. Open concept living/dining/kitchen. Gas stove and farmhouse sink. Large patio for entertaining. Outdoor gas grill to convey to buyer. Natural scape front yard is easy maintenance. Large fenced in back yard with fire pit is perfect for entertaining and Fido too! Fireplace sold as-is; no known problems. Washer/Dryer to convey to buyer at closing.
Property Details for 1963 Main Street
- Subdivision ComplexRiverside
- Architectural StyleBrick 4 Side, Ranch
- ExteriorGas Grill
- Num Of Parking Spaces2
- Parking FeaturesCarport
- Property AttachedNo
LISTING UPDATED:
- StatusClosed
- MLS #8803759
- Days on Site26
- Taxes$2,079.67 / year
- MLS TypeResidential
- Year Built1960
- Lot Size0.22 Acres
- CountryFulton
LISTING UPDATED:
- StatusClosed
- MLS #8803759
- Days on Site26
- Taxes$2,079.67 / year
- MLS TypeResidential
- Year Built1960
- Lot Size0.22 Acres
- CountryFulton
Building Information for 1963 Main Street
- StoriesOne
- Year Built1960
- Lot Size0.2200 Acres
Payment Calculator
Term
Interest
Home Price
Down Payment
The Payment Calculator is for illustrative purposes only. Read More
Property Information for 1963 Main Street
Summary
Location and General Information
- Community Features: None
- Directions: GPS
- Coordinates: 33.809221,-84.469561
School Information
- Elementary School: Bolton
- Middle School: Sutton
- High School: North Atlanta
Taxes and HOA Information
- Parcel Number: 17 025200100288
- Tax Year: 2019
- Association Fee Includes: None
- Tax Lot: 72
Virtual Tour
Parking
- Open Parking: No
Interior and Exterior Features
Interior Features
- Cooling: Electric, Ceiling Fan(s), Central Air
- Heating: Natural Gas, Forced Air
- Appliances: Gas Water Heater, Dryer, Washer, Dishwasher, Ice Maker, Microwave, Oven/Range (Combo), Refrigerator, Stainless Steel Appliance(s)
- Basement: Concrete, None
- Fireplace Features: Living Room, Masonry
- Flooring: Hardwood, Tile
- Interior Features: Bookcases, Master On Main Level, Roommate Plan
- Levels/Stories: One
- Kitchen Features: Breakfast Area, Pantry, Solid Surface Counters
- Foundation: Slab
- Main Bedrooms: 2
- Bathrooms Total Integer: 1
- Main Full Baths: 1
- Bathrooms Total Decimal: 1
Exterior Features
- Fencing: Fenced
- Patio And Porch Features: Deck, Patio
- Roof Type: Composition
- Security Features: Smoke Detector(s)
- Laundry Features: In Hall
- Pool Private: No
Property
Utilities
- Utilities: Cable Available, Sewer Connected
- Water Source: Public
Property and Assessments
- Home Warranty: Yes
- Property Condition: Resale
Green Features
- Green Energy Efficient: Thermostat
Lot Information
- Above Grade Finished Area: 1264
- Lot Features: Level, Private, Sloped
Multi Family
- Number of Units To Be Built: Square Feet
Rental
Rent Information
- Land Lease: Yes
Public Records for 1963 Main Street
Tax Record
- 2019$2,079.67 ($173.31 / month)
Home Facts
- Beds2
- Baths1
- Total Finished SqFt1,264 SqFt
- Above Grade Finished1,264 SqFt
- StoriesOne
- Lot Size0.2200 Acres
- StyleSingle Family Residence
- Year Built1960
- APN17 025200100288
- CountyFulton
- Fireplaces1


