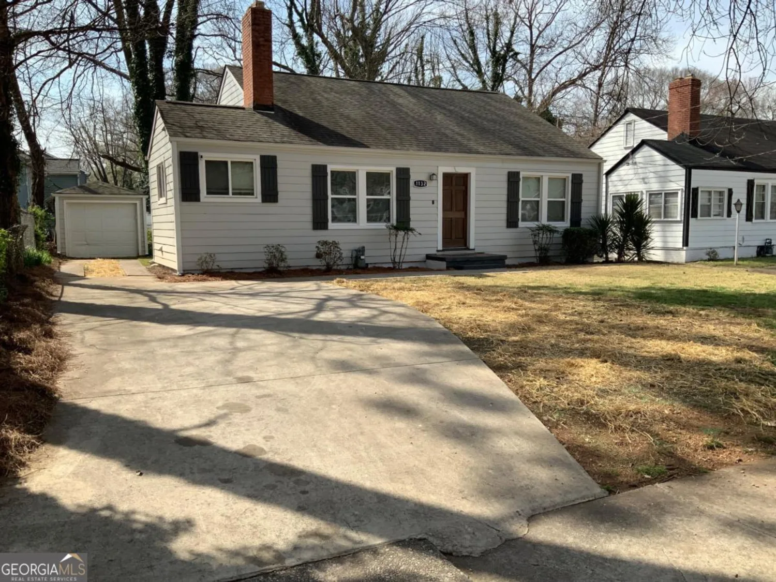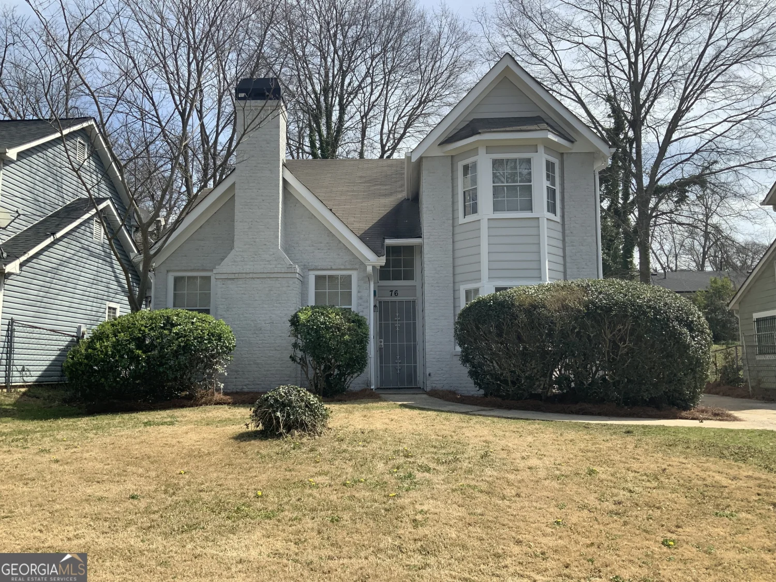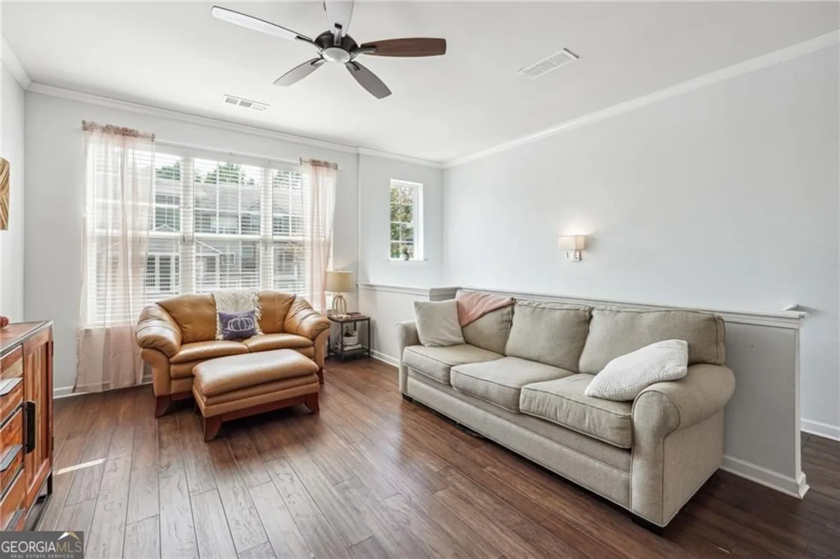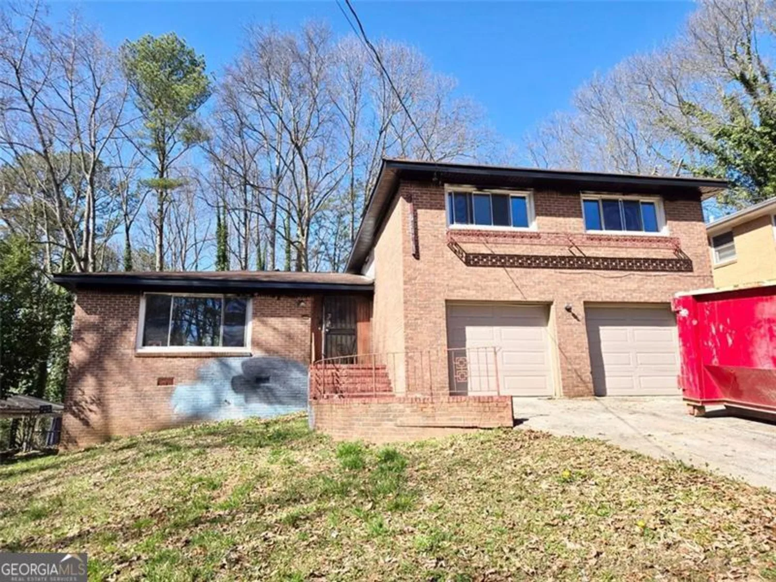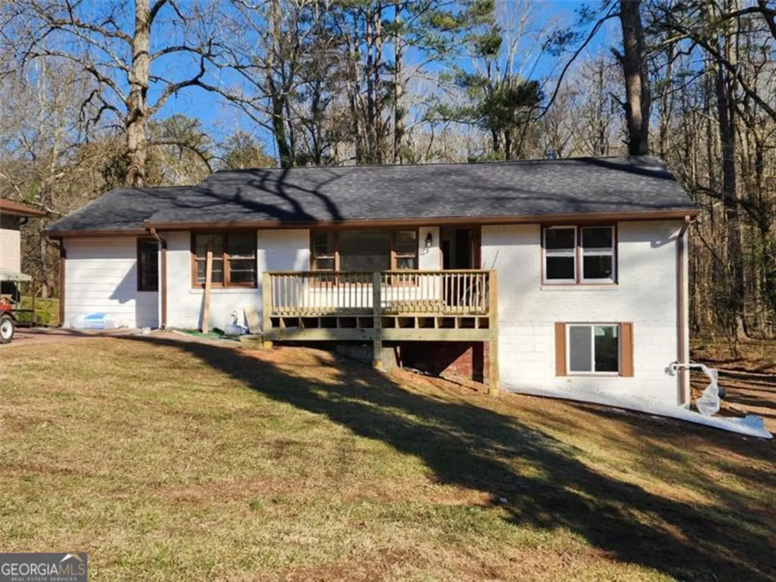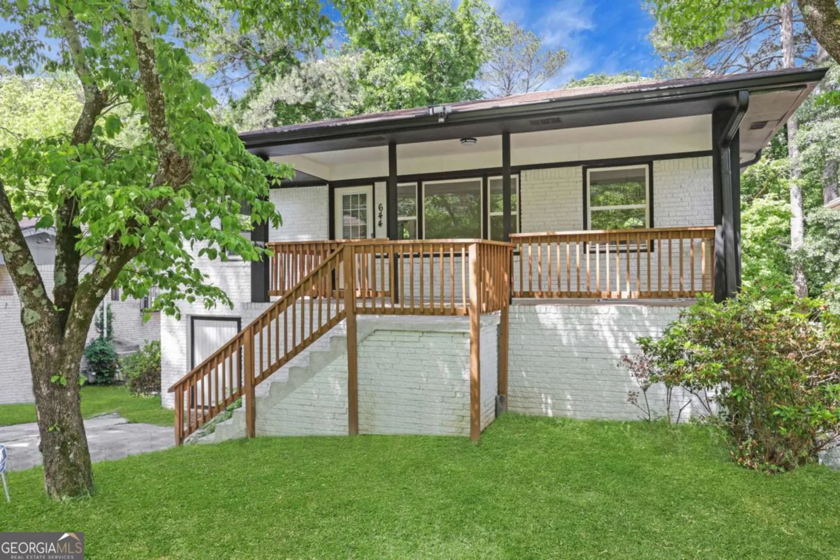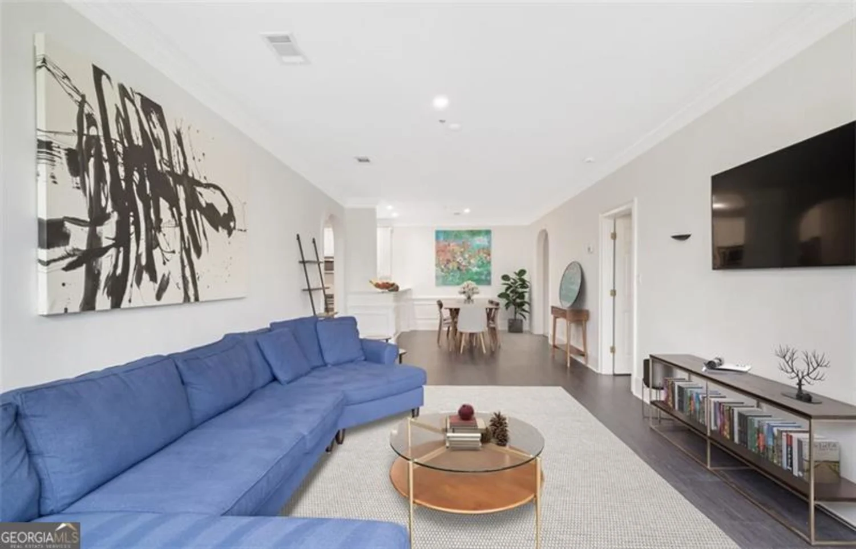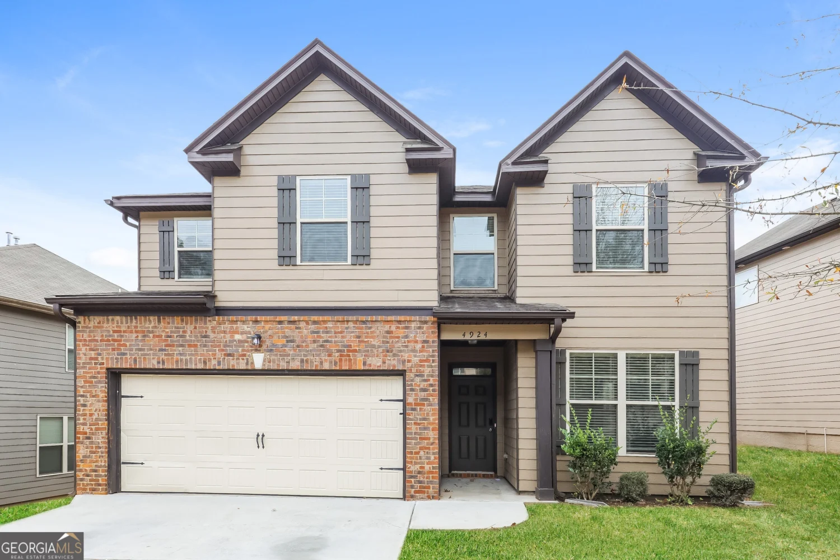3529 chattahoochee summit lane seAtlanta, GA 30339
3529 chattahoochee summit lane seAtlanta, GA 30339
Description
Stunning renovated townhome in the popular Chattahoochee Bluffs gated community! Hardwood floors throughout main level, sprawling open concept with large living room with gas fireplace, dining nook and eat-in kitchen with gas stove, stainless steel appliances and granite countertops. Large deck expands your living area and can be used as a grill area. Two bedrooms upstairs - Owner suite with large closets, modern frameless stand-up shower, soaking tub, and upgraded double vanity. Secondary guest bedroom with en-suite bath and vaulted ceilings. Ground floor bedroom is perfect for guests with its private full bathroom and private access to lower patio area. Could also double as excellent office, in-law suite or second living room. Tandem 2 car garage with extra parking in driveway. Unit is VERY well maintained, all fresh paint, tons of upgrades. Community is a gated swim community, well run HOA, quiet cul-de-sac neighborhood. Close to Interstate, Shopping, Dining, Retail, Battery Park / Truist Stadium, Buckhead & Midtown Atlanta. Do not miss!
Property Details for 3529 Chattahoochee Summit Lane SE
- Subdivision ComplexChattahoochee Bluffs
- Architectural StyleTraditional
- ExteriorBalcony
- Num Of Parking Spaces2
- Parking FeaturesGarage
- Property AttachedYes
LISTING UPDATED:
- StatusClosed
- MLS #8804241
- Days on Site10
- Taxes$3,233.35 / year
- HOA Fees$3,780 / month
- MLS TypeResidential
- Year Built2004
- Lot Size0.02 Acres
- CountryCobb
LISTING UPDATED:
- StatusClosed
- MLS #8804241
- Days on Site10
- Taxes$3,233.35 / year
- HOA Fees$3,780 / month
- MLS TypeResidential
- Year Built2004
- Lot Size0.02 Acres
- CountryCobb
Building Information for 3529 Chattahoochee Summit Lane SE
- StoriesThree Or More
- Year Built2004
- Lot Size0.0200 Acres
Payment Calculator
Term
Interest
Home Price
Down Payment
The Payment Calculator is for illustrative purposes only. Read More
Property Information for 3529 Chattahoochee Summit Lane SE
Summary
Location and General Information
- Community Features: Clubhouse, Gated, Fitness Center, Pool
- Directions: GPS
- Coordinates: 33.889407,-84.450428
School Information
- Elementary School: Brumby
- Middle School: East Cobb
- High School: Wheeler
Taxes and HOA Information
- Parcel Number: 17102902340
- Tax Year: 2019
- Association Fee Includes: Maintenance Grounds, Pest Control
- Tax Lot: 177
Virtual Tour
Parking
- Open Parking: No
Interior and Exterior Features
Interior Features
- Cooling: Gas, Zoned, Dual
- Heating: Natural Gas, Heat Pump
- Appliances: Dishwasher, Disposal, Microwave, Oven/Range (Combo)
- Basement: None
- Fireplace Features: Living Room, Gas Starter
- Interior Features: High Ceilings, Double Vanity
- Levels/Stories: Three Or More
- Window Features: Double Pane Windows
- Kitchen Features: Breakfast Bar, Pantry, Solid Surface Counters
- Foundation: Slab
- Total Half Baths: 1
- Bathrooms Total Integer: 4
- Bathrooms Total Decimal: 3
Exterior Features
- Construction Materials: Concrete
- Patio And Porch Features: Deck, Patio
- Roof Type: Composition
- Security Features: Gated Community
- Laundry Features: In Hall, Upper Level, Laundry Closet
- Pool Private: No
Property
Utilities
- Water Source: Public
Property and Assessments
- Home Warranty: Yes
- Property Condition: Resale
Green Features
Lot Information
- Above Grade Finished Area: 1878
- Common Walls: 2+ Common Walls
- Lot Features: Level
Multi Family
- Number of Units To Be Built: Square Feet
Rental
Rent Information
- Land Lease: Yes
Public Records for 3529 Chattahoochee Summit Lane SE
Tax Record
- 2019$3,233.35 ($269.45 / month)
Home Facts
- Beds3
- Baths3
- Total Finished SqFt1,878 SqFt
- Above Grade Finished1,878 SqFt
- StoriesThree Or More
- Lot Size0.0200 Acres
- StyleTownhouse
- Year Built2004
- APN17102902340
- CountyCobb
- Fireplaces1


