1328 weatherstone wayAtlanta, GA 30324
1328 weatherstone wayAtlanta, GA 30324
Description
Such a cute unit and in great shape! This Weatherstone townhome is a rare find. Two bedrooms and two full baths upstairs. Primary bedroom has a nook for a desk, walk in closet, full bath and a private deck off the back. The second en suite bedroom has ample closets and overlooks the garden. Private courtyard in front high above the parking area, entry foyer, half bath. Recent kitchen, with all the trimmings, eating space overlooking the garden. Diningroom overlooks the livingroom with fireplace and leads to private deck. New hvac,door hardware, most lighting fixtures and fans, kitchen, and engineered wood flooring. It's within walking distance to The Marcus Center for Autism, CDC and Emory Pointe and Emory U. The pool is quite nice and rarely in use! Forest across the street has trails great for walking the dog! Sage Hill shopping is just across the street!
Property Details for 1328 Weatherstone Way
- Subdivision ComplexWeatherstone
- Architectural StyleBrick 4 Side, Brick/Frame, Other, Traditional
- Num Of Parking Spaces2
- Property AttachedNo
LISTING UPDATED:
- StatusClosed
- MLS #8805186
- Days on Site59
- Taxes$2,728 / year
- MLS TypeResidential
- Year Built1984
- CountryDeKalb
LISTING UPDATED:
- StatusClosed
- MLS #8805186
- Days on Site59
- Taxes$2,728 / year
- MLS TypeResidential
- Year Built1984
- CountryDeKalb
Building Information for 1328 Weatherstone Way
- StoriesTwo
- Year Built1984
- Lot Size0.0000 Acres
Payment Calculator
Term
Interest
Home Price
Down Payment
The Payment Calculator is for illustrative purposes only. Read More
Property Information for 1328 Weatherstone Way
Summary
Location and General Information
- Community Features: Pool, Street Lights, Near Public Transport
- Directions: N on Briarcliff past Clifton Rd to next light, turn Left on to Briar Vista Terrace. First right into the driveway of Weatherstone condos. Go up the hill toward the fence and park. 1328 is stenciled on the gate.
- Coordinates: 33.8113854,-84.3353865
School Information
- Elementary School: Briar Vista
- Middle School: Druid Hills
- High School: Druid Hills
Taxes and HOA Information
- Parcel Number: 18 106 12 045
- Tax Year: 2019
- Association Fee Includes: Sewer, Water
- Tax Lot: 0
Virtual Tour
Parking
- Open Parking: No
Interior and Exterior Features
Interior Features
- Cooling: Electric, Ceiling Fan(s), Central Air
- Heating: Natural Gas, Forced Air, Zoned, Dual
- Appliances: Washer, Dishwasher, Oven/Range (Combo), Refrigerator
- Basement: None
- Interior Features: Walk-In Closet(s), Roommate Plan
- Levels/Stories: Two
- Other Equipment: Intercom
- Kitchen Features: Solid Surface Counters
- Foundation: Slab
- Main Bedrooms: 2
- Total Half Baths: 1
- Bathrooms Total Integer: 3
- Main Full Baths: 2
- Bathrooms Total Decimal: 2
Exterior Features
- Patio And Porch Features: Deck, Patio
- Pool Features: In Ground
- Roof Type: Composition
- Security Features: Security System, Smoke Detector(s)
- Laundry Features: In Hall
- Pool Private: No
Property
Utilities
- Water Source: Public
Property and Assessments
- Home Warranty: Yes
- Property Condition: Resale
Green Features
Lot Information
- Above Grade Finished Area: 1360
- Lot Features: Private
Multi Family
- Number of Units To Be Built: Square Feet
Rental
Rent Information
- Land Lease: Yes
Public Records for 1328 Weatherstone Way
Tax Record
- 2019$2,728.00 ($227.33 / month)
Home Facts
- Beds2
- Baths2
- Total Finished SqFt1,360 SqFt
- Above Grade Finished1,360 SqFt
- StoriesTwo
- Lot Size0.0000 Acres
- StyleCondominium
- Year Built1984
- APN18 106 12 045
- CountyDeKalb
Similar Homes
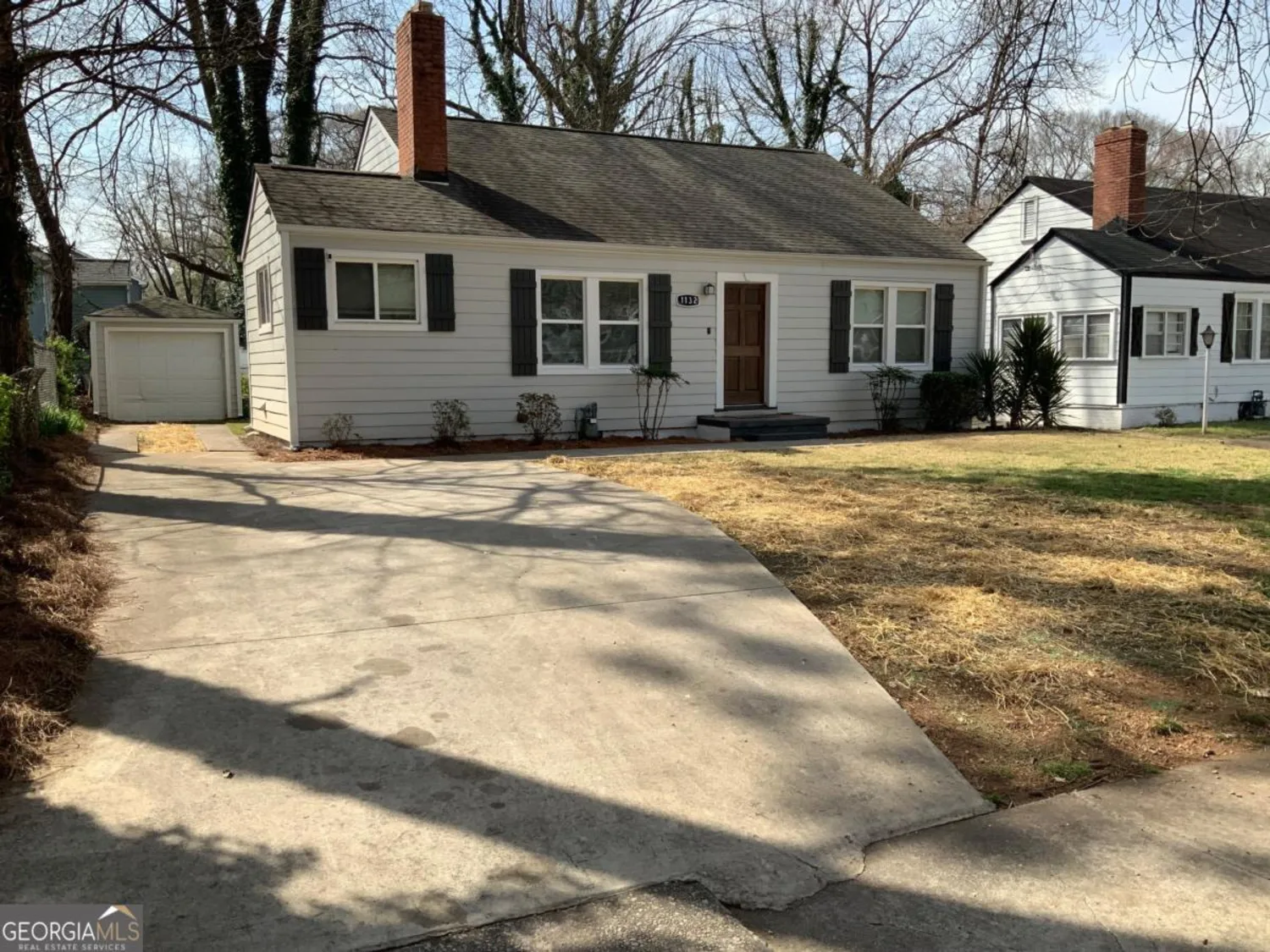
1132 Fair Street SW
Atlanta, GA 30314
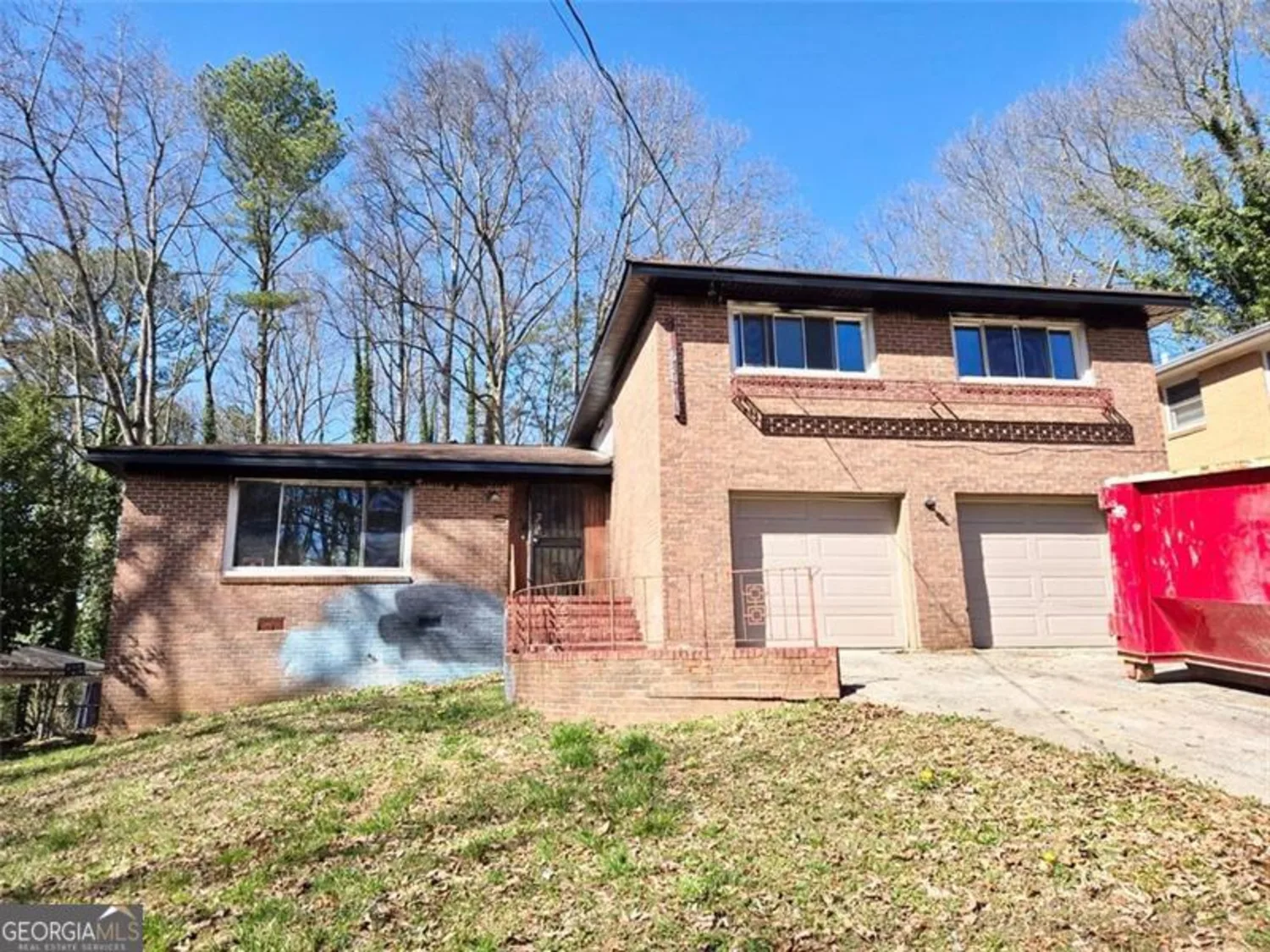
2348 JONES Road
Atlanta, GA 30318
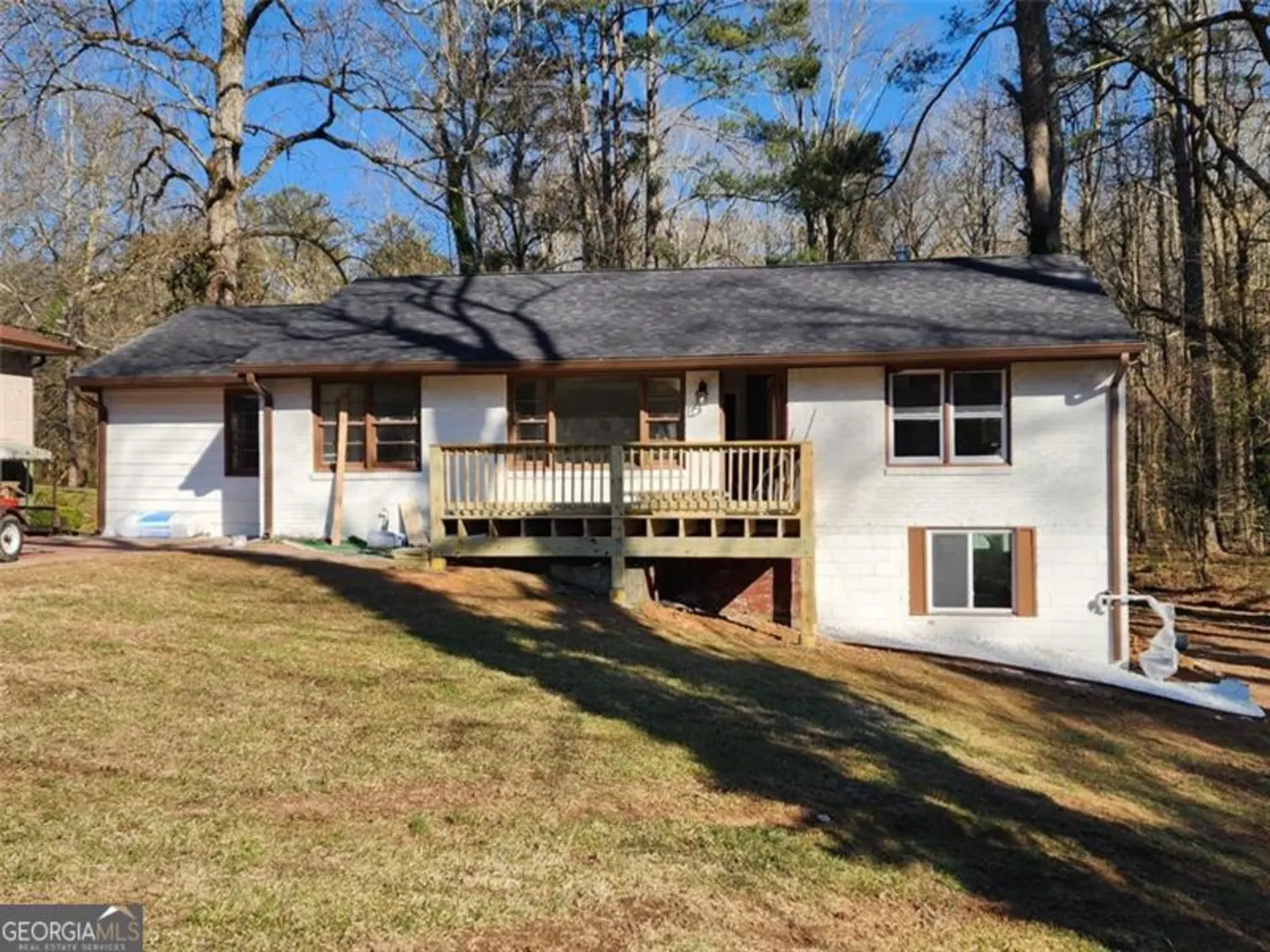
1368 HARBIN Road SW
Atlanta, GA 30311
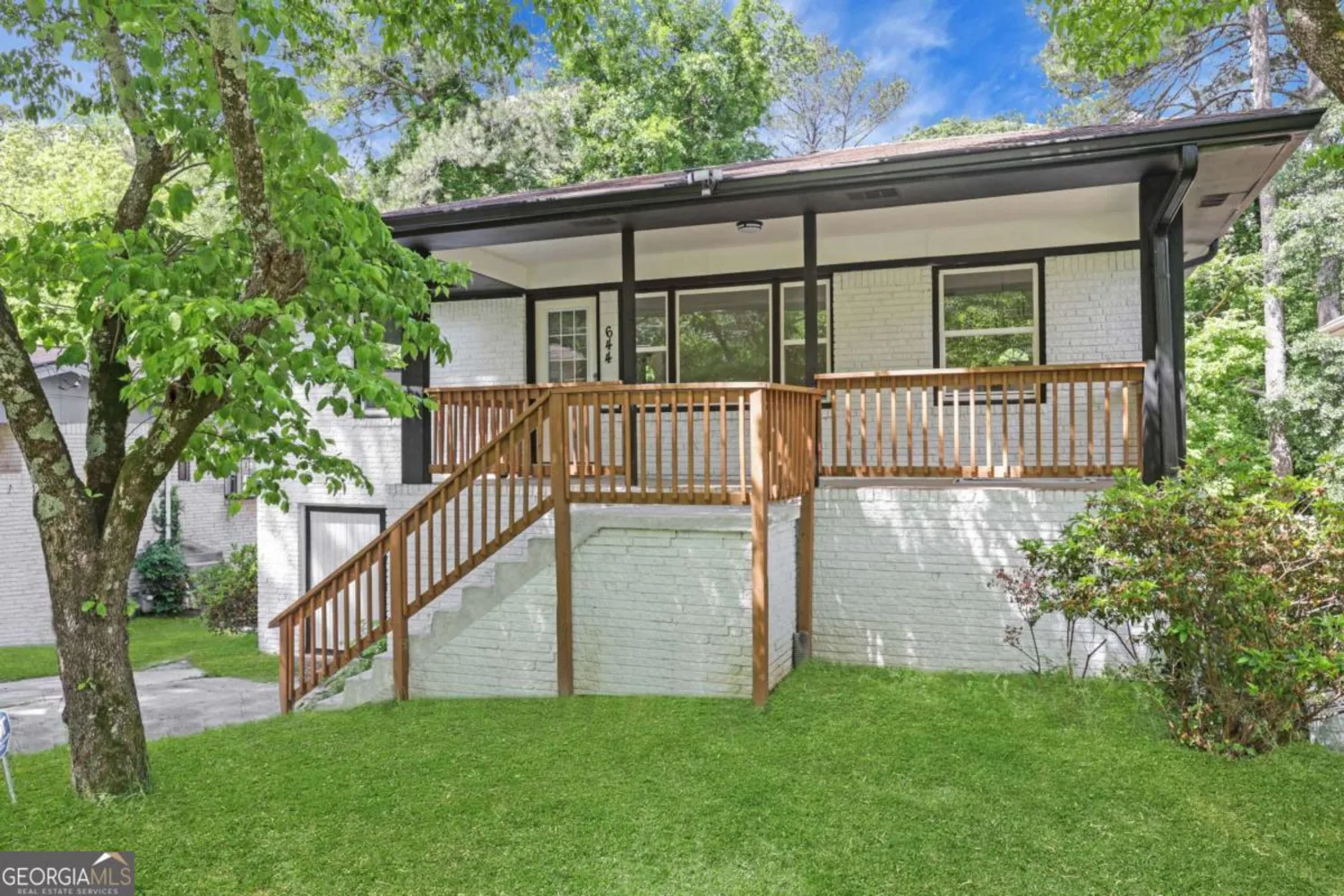
644 Church Street NW
Atlanta, GA 30318
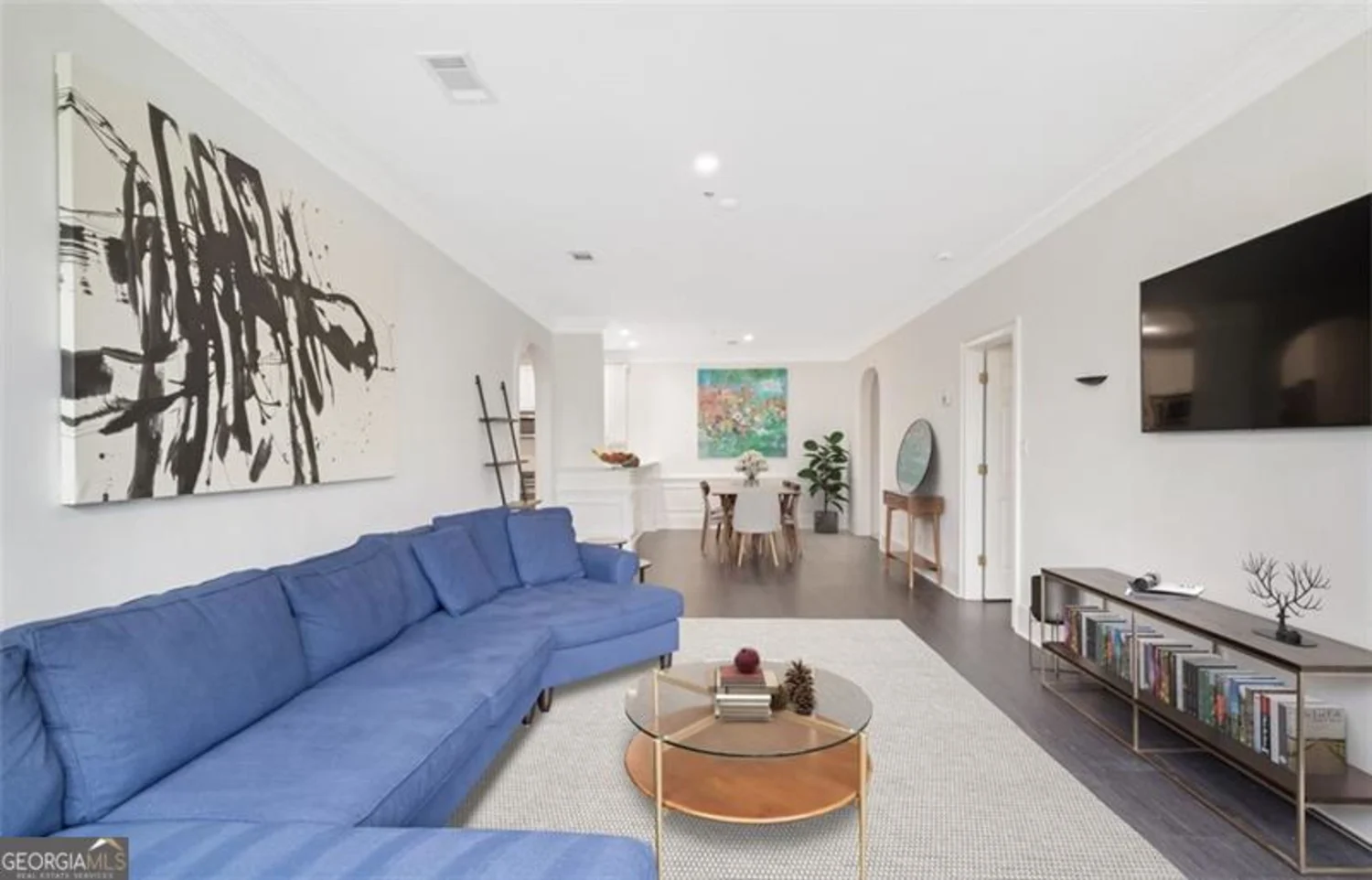
2499 Peachtree Road NE 503
Atlanta, GA 30305
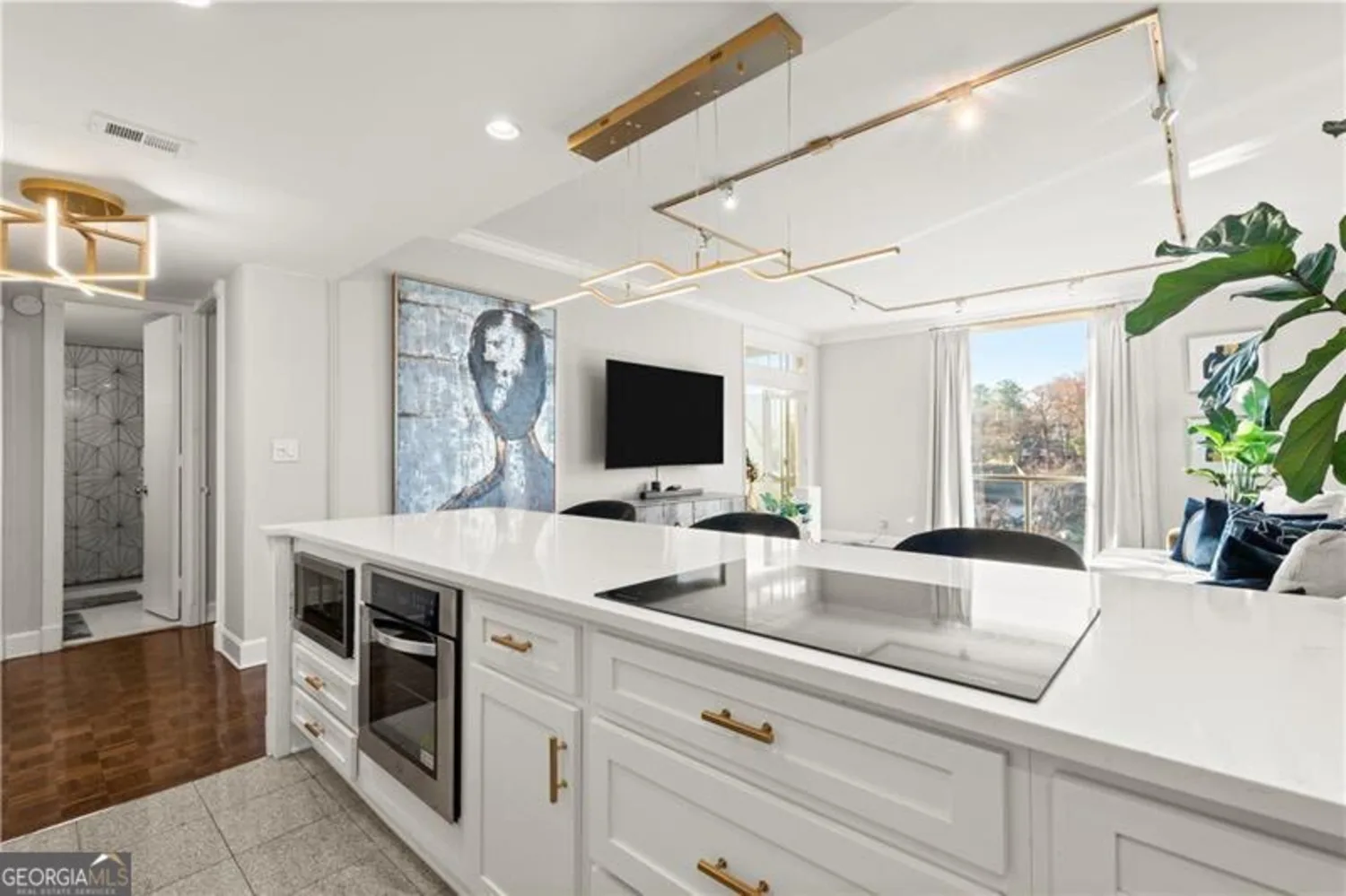
130 26th Street NW 807
Atlanta, GA 30309
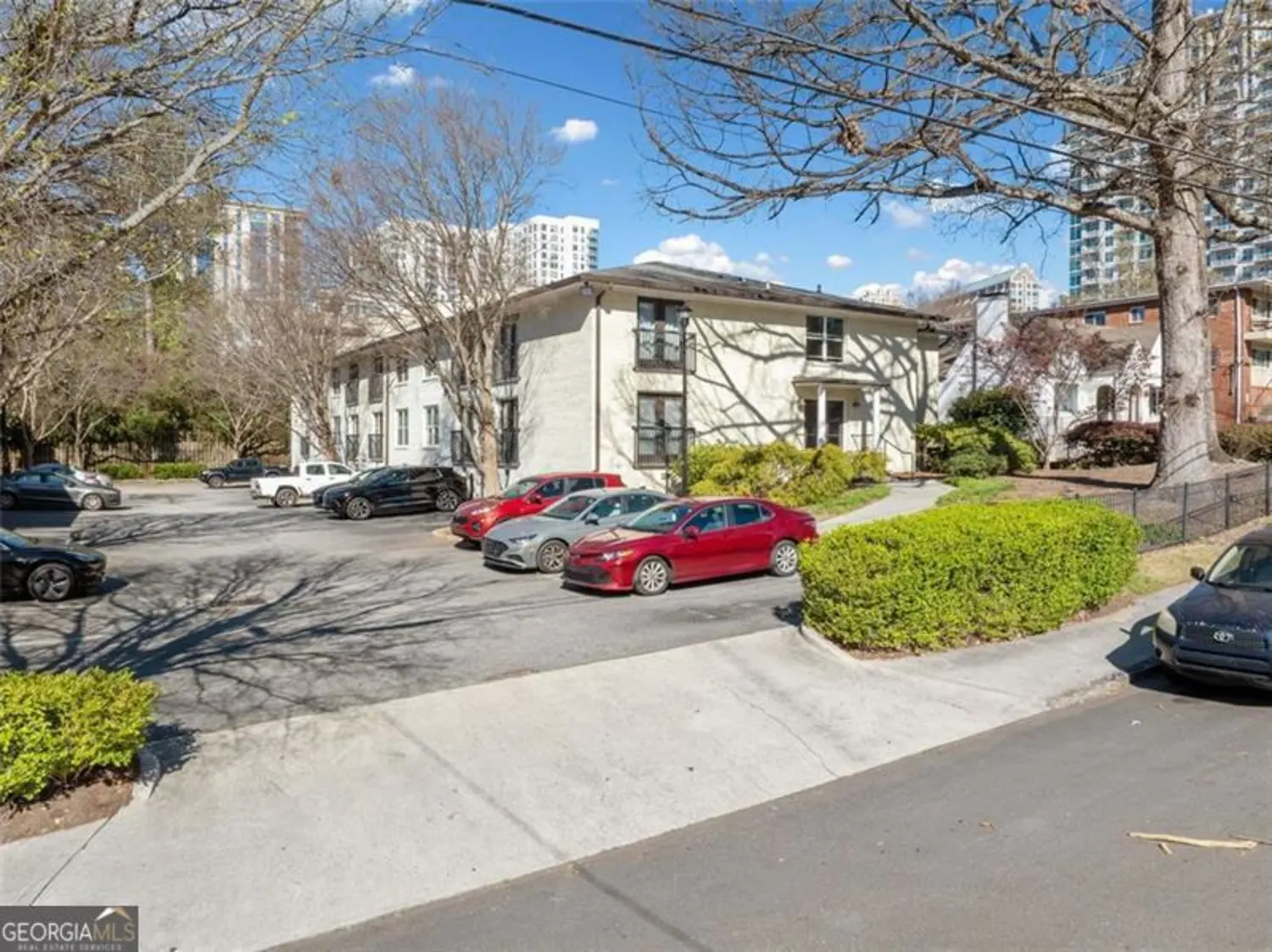
48 PEACHTREE Avenue 412
Atlanta, GA 30305
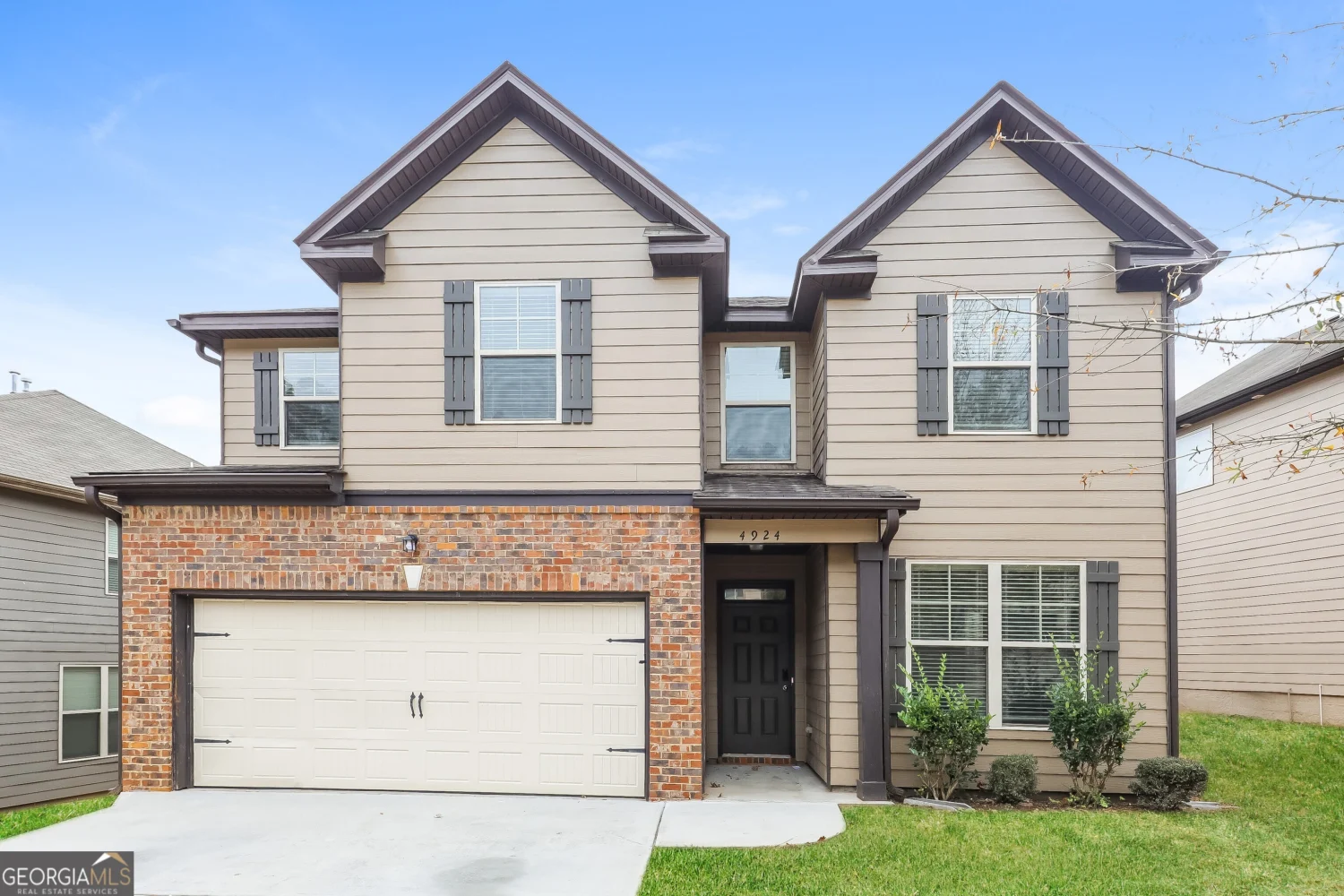
4924 Rapahoe Trail
Atlanta, GA 30349
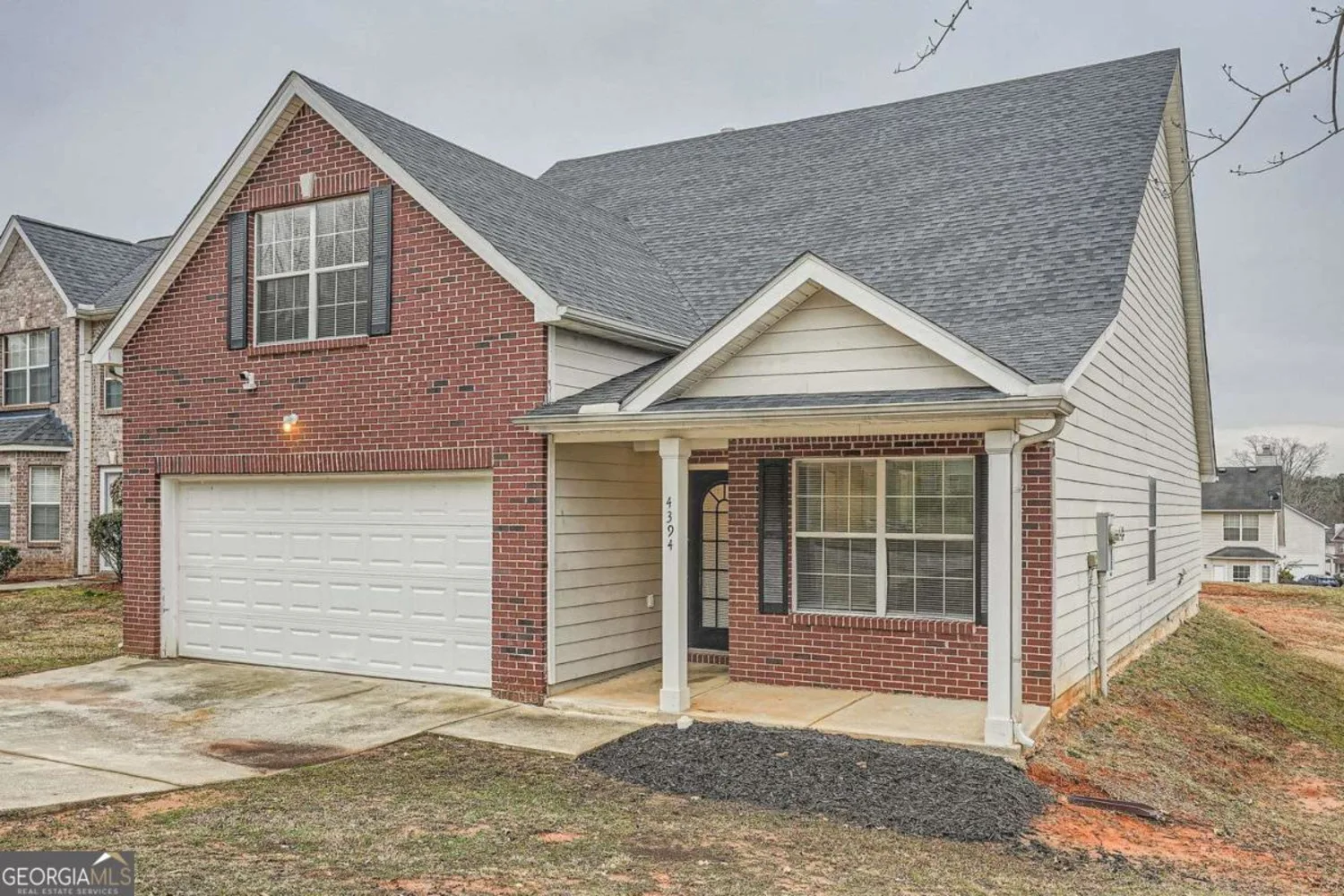
4394 Estate Street
Atlanta, GA 30349

