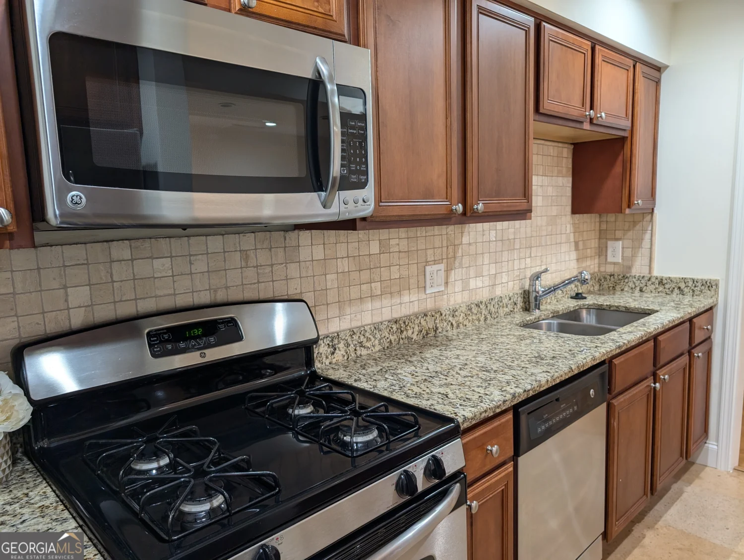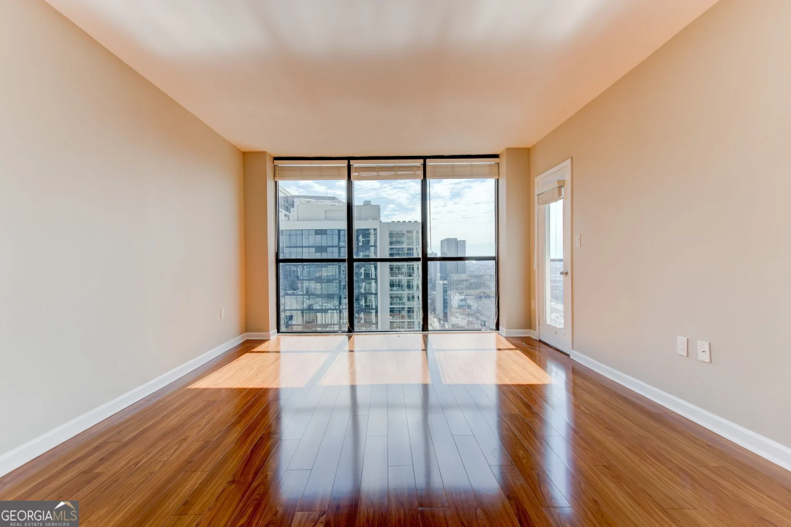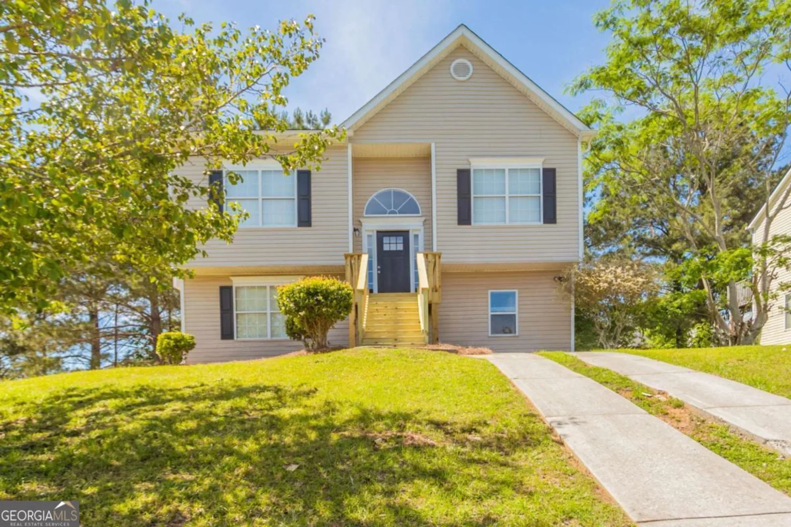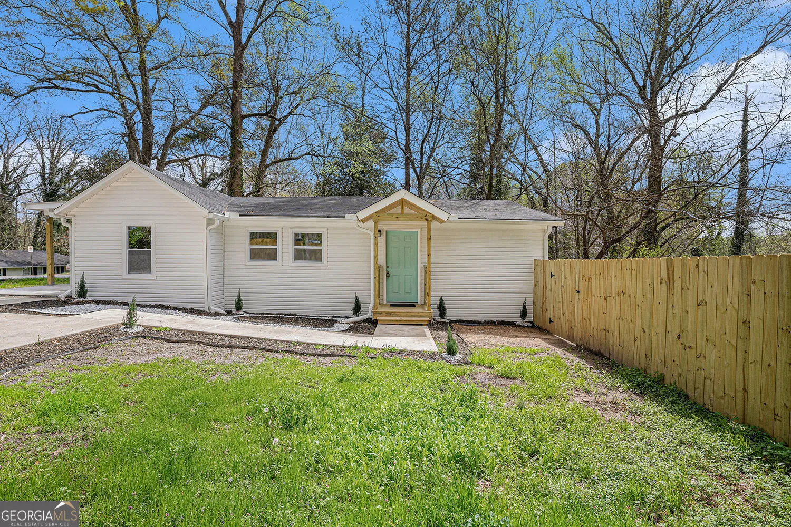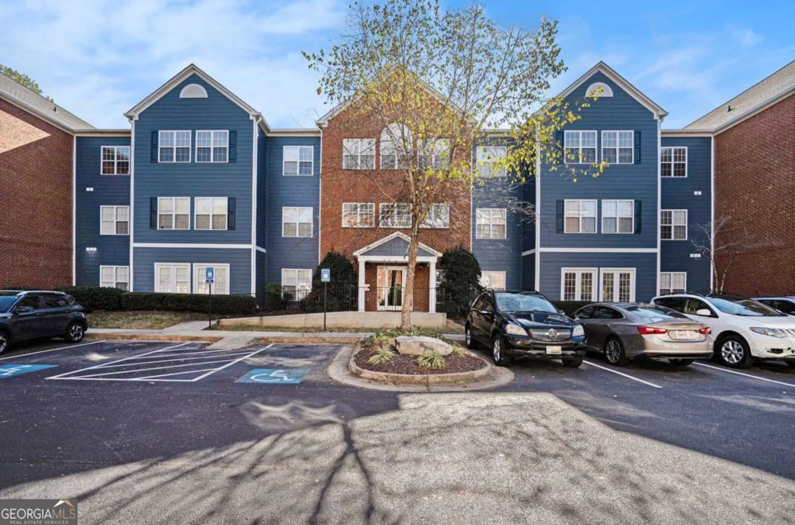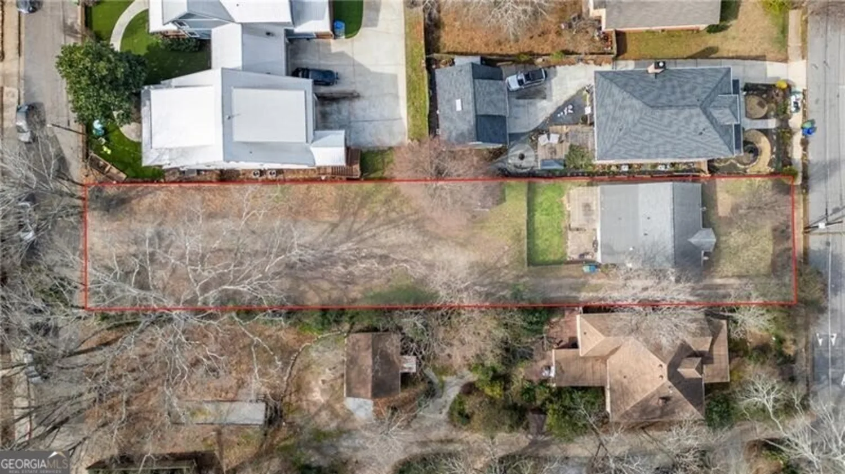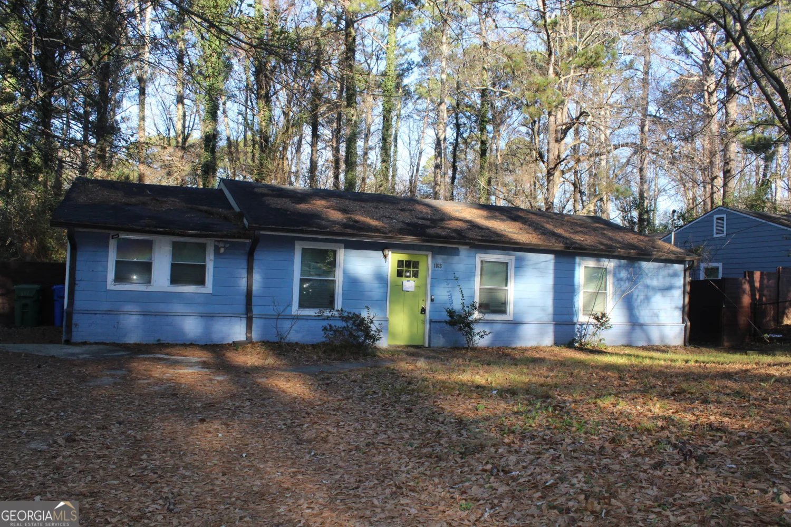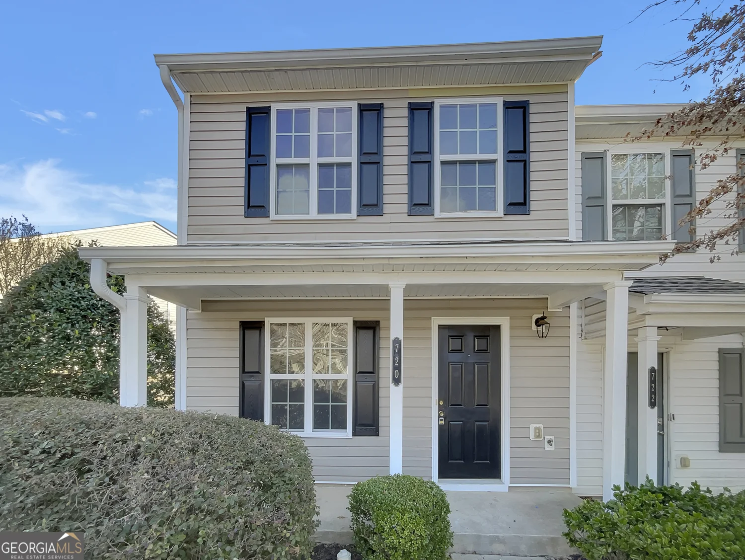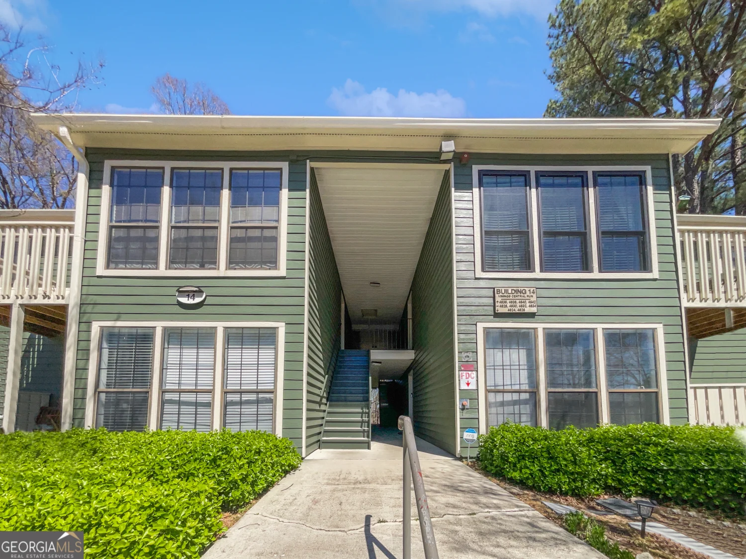3954 ester driveAtlanta, GA 30331
3954 ester driveAtlanta, GA 30331
Description
Come home to Wilson Mills Meadows! Your newly painted home awaits you! As you walk up to this freshly painted home you will find an inviting front entrance. Upon entering your four bedroom three full bath split floor plan home you will notice all the details and finishes a discerning homeowner desires. Vaulted ceilings and windows that make the space bright and airy. Your new home has stylish paint, vinyl plank flooring and new carpet throughout. Your new kitchen is outfitted with brand-new stainless steel appliances, granite counter tops, tile backsplash and new kitchen cabinets. There is room in your kitchen to create those special meals and enjoy socializing while entertaining your guests. You will find your living room & dining room spacious and comfortable. Upstairs you have three bedrooms and two full baths. Your master suite awaits you with an ensuite full bathroom. Plenty of room for everything you need to make your master suite your personal oasis. Two other bedrooms and a full bathroom offers your family or guests space of their own to enjoy. As you move to the lower level of your new home you will find additional living space with a spacious 4th bedroom and a separate full bath. If you like you can use the lower open area as a game room, bonus/craft room or a playroom. With the private lower level entrance this space could be an in-law suite. Your laundry room is conveniently located on the lower level! There is a private back yard with a patio for those for those family cook outs. This home offers you so many options. A new roof protects your home from the elements. The new HVAC, hot water heater and electric panel saves you the need for additional upgrades. The only thing missing is you! Become part of the Wilson Mills Meadow Community!
Property Details for 3954 Ester Drive
- Subdivision ComplexWilson Mill Meadows
- Architectural StyleBrick Front, Brick/Frame, Traditional
- Num Of Parking Spaces2
- Parking FeaturesOff Street, Parking Pad
- Property AttachedNo
LISTING UPDATED:
- StatusClosed
- MLS #8807843
- Days on Site5
- Taxes$427.33 / year
- MLS TypeResidential
- Year Built1986
- Lot Size0.25 Acres
- CountryFulton
LISTING UPDATED:
- StatusClosed
- MLS #8807843
- Days on Site5
- Taxes$427.33 / year
- MLS TypeResidential
- Year Built1986
- Lot Size0.25 Acres
- CountryFulton
Building Information for 3954 Ester Drive
- Year Built1986
- Lot Size0.2500 Acres
Payment Calculator
Term
Interest
Home Price
Down Payment
The Payment Calculator is for illustrative purposes only. Read More
Property Information for 3954 Ester Drive
Summary
Location and General Information
- Community Features: None
- Directions: Use GPS or Waze
- Coordinates: 33.752058,-84.519393
School Information
- Elementary School: Miles
- Middle School: Young
- High School: Mays
Taxes and HOA Information
- Parcel Number: 14F002500040648
- Tax Year: 2019
- Association Fee Includes: None
Virtual Tour
Parking
- Open Parking: Yes
Interior and Exterior Features
Interior Features
- Cooling: Electric, Central Air
- Heating: Natural Gas, Central
- Appliances: Gas Water Heater, Dishwasher, Ice Maker, Microwave, Oven/Range (Combo), Stainless Steel Appliance(s)
- Basement: Bath Finished, Interior Entry, Exterior Entry, Finished
- Flooring: Carpet
- Interior Features: Vaulted Ceiling(s)
- Bathrooms Total Integer: 3
- Bathrooms Total Decimal: 3
Exterior Features
- Construction Materials: Press Board
- Pool Private: No
Property
Utilities
- Water Source: Public
Property and Assessments
- Home Warranty: Yes
- Property Condition: Resale
Green Features
Lot Information
- Lot Features: Cul-De-Sac, Level, Private
Multi Family
- Number of Units To Be Built: Square Feet
Rental
Rent Information
- Land Lease: Yes
- Occupant Types: Vacant
Public Records for 3954 Ester Drive
Tax Record
- 2019$427.33 ($35.61 / month)
Home Facts
- Beds4
- Baths3
- Lot Size0.2500 Acres
- StyleSingle Family Residence
- Year Built1986
- APN14F002500040648
- CountyFulton


