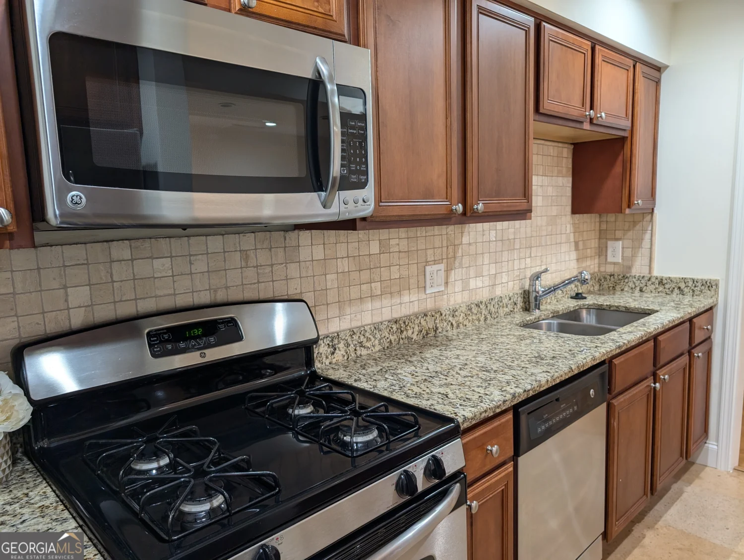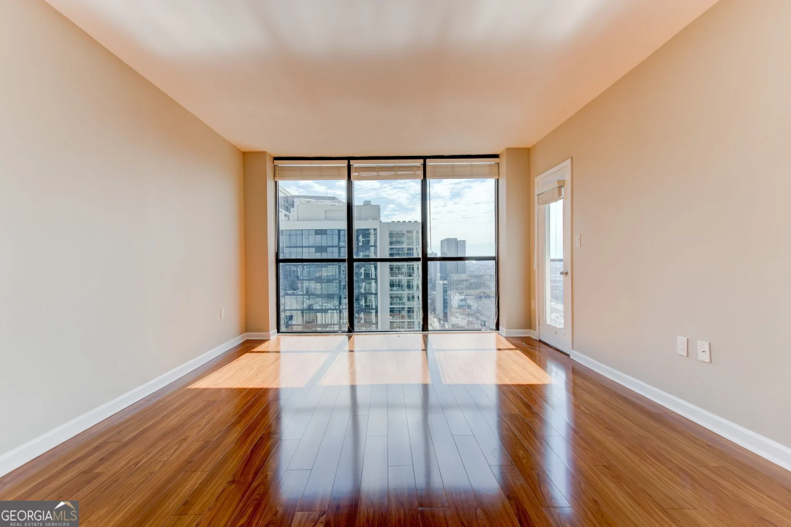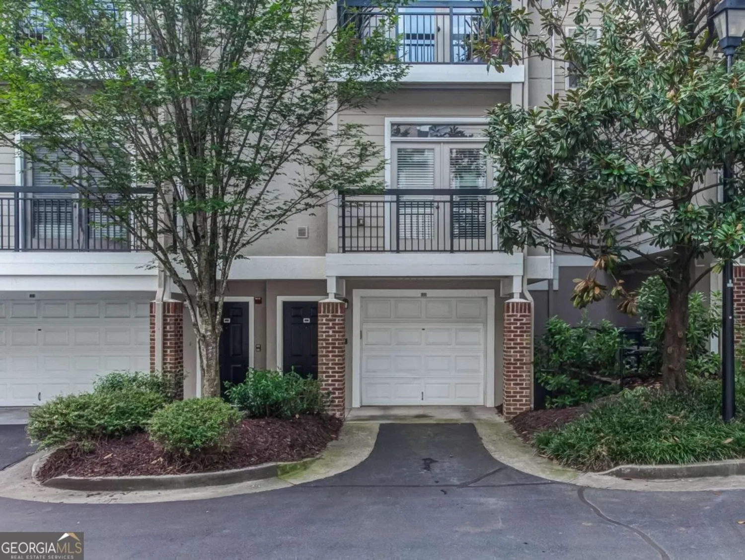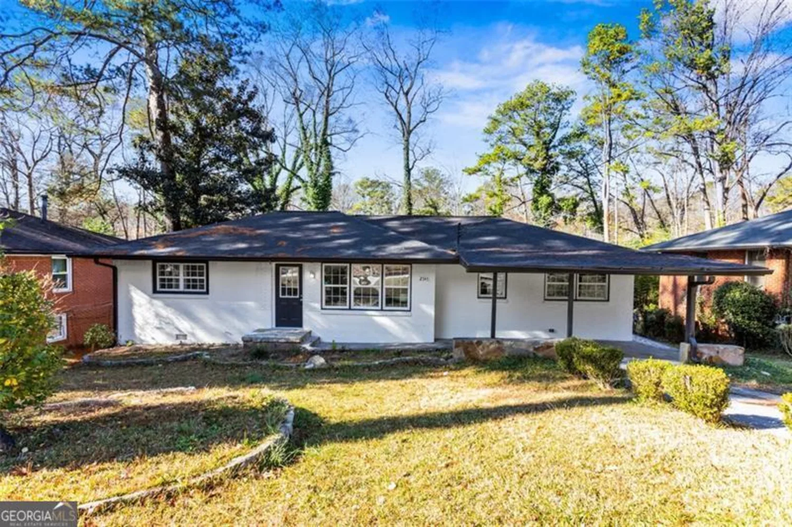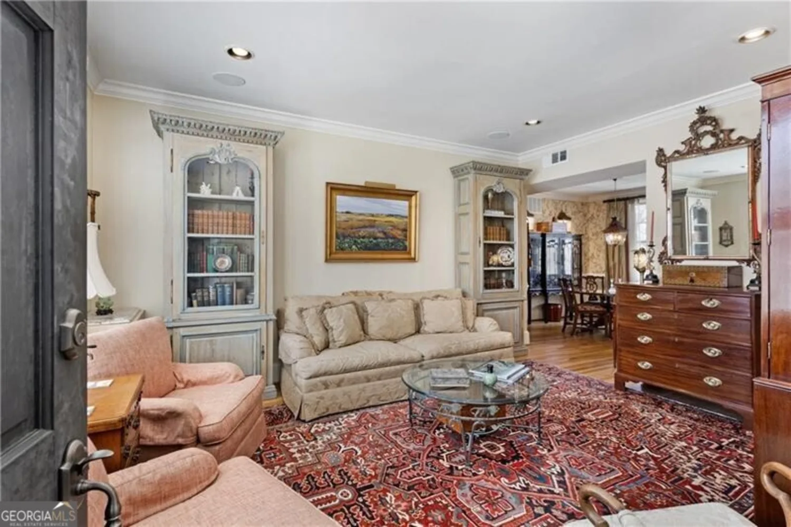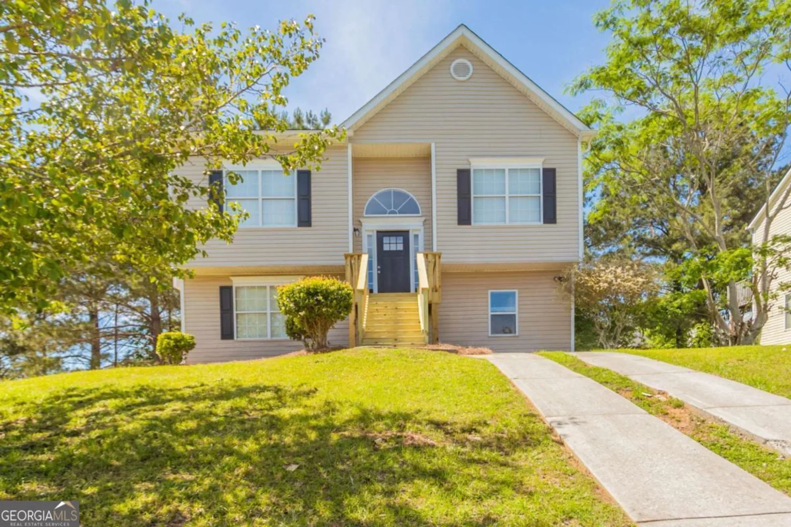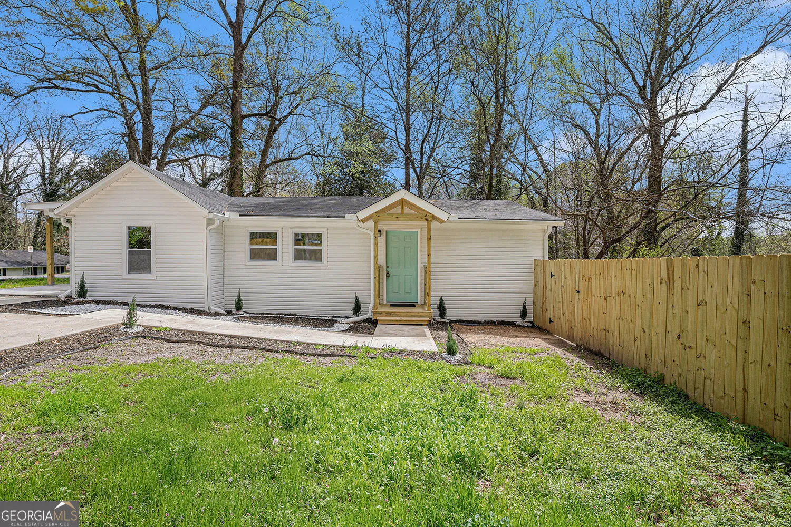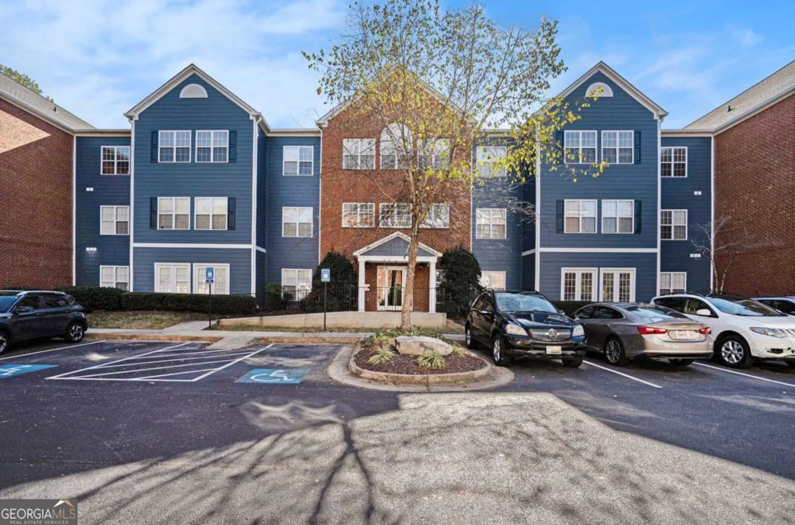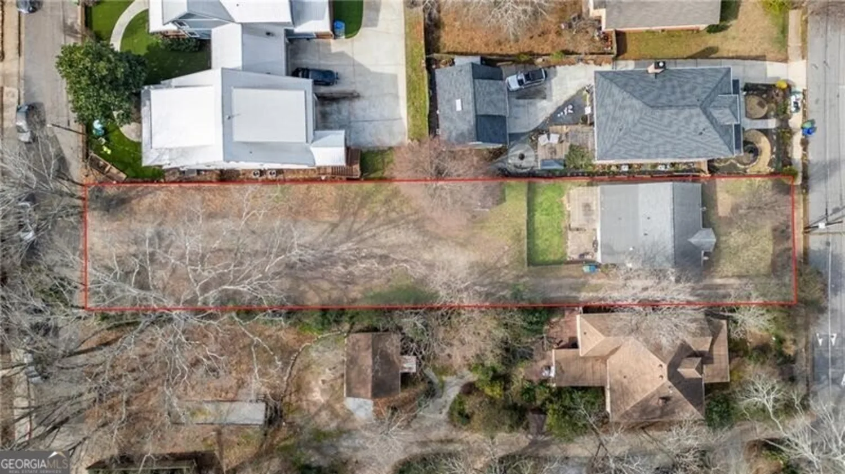1725 beecher streetAtlanta, GA 30310
1725 beecher streetAtlanta, GA 30310
Description
Westview is the best view! Incredible opportunity to own your own home in this amazing tight knit Beltline community just minutes from the Westside Beltline Trail, Lee+White, John A White Golf Course, McGhee Tennis Center and much more. The spacious light filled open concept living area welcomes you home with built in seating in the dining space, mocha cabinets, granite counters, and stainless appliances. Tucked around the corner, you will find a half bath just perfect for your guests, as well as laundry with washer/dryer included with the sale. Bedrooms are situated on opposite ends of the home and each bedroom offers its own ensuite bath and walk in closet for comfort and complete privacy. The roomy back deck and level fenced in yard make outdoor entertaining a breeze. Interior has been freshly painted throughout and is move in ready, all it needs is you!
Property Details for 1725 Beecher Street
- Subdivision ComplexWestview
- Architectural StyleBungalow/Cottage
- Parking FeaturesOff Street, Parking Pad
- Property AttachedNo
LISTING UPDATED:
- StatusClosed
- MLS #8807900
- Days on Site49
- Taxes$836.84 / year
- MLS TypeResidential
- Year Built1940
- Lot Size0.15 Acres
- CountryFulton
LISTING UPDATED:
- StatusClosed
- MLS #8807900
- Days on Site49
- Taxes$836.84 / year
- MLS TypeResidential
- Year Built1940
- Lot Size0.15 Acres
- CountryFulton
Building Information for 1725 Beecher Street
- StoriesOne
- Year Built1940
- Lot Size0.1500 Acres
Payment Calculator
Term
Interest
Home Price
Down Payment
The Payment Calculator is for illustrative purposes only. Read More
Property Information for 1725 Beecher Street
Summary
Location and General Information
- Community Features: Sidewalks, Street Lights, Near Public Transport, Walk To Schools, Near Shopping
- Directions: I-20 to Langhorn, left on Langhorn, right on RDA, go straight onto Cascade, right on Beecher, home will be on the right.
- Coordinates: 33.733864,-84.444165
School Information
- Elementary School: Tuskegee Airmen Global Academy
- Middle School: Brown
- High School: Washington
Taxes and HOA Information
- Parcel Number: 14 015000070812
- Tax Year: 2019
- Association Fee Includes: None
Virtual Tour
Parking
- Open Parking: Yes
Interior and Exterior Features
Interior Features
- Cooling: Electric, Central Air
- Heating: Natural Gas, Central
- Appliances: Dishwasher, Microwave, Oven/Range (Combo), Refrigerator, Stainless Steel Appliance(s)
- Basement: Crawl Space
- Flooring: Laminate
- Interior Features: Double Vanity, Tile Bath, Walk-In Closet(s), Master On Main Level, Split Bedroom Plan
- Levels/Stories: One
- Main Bedrooms: 2
- Total Half Baths: 1
- Bathrooms Total Integer: 3
- Main Full Baths: 2
- Bathrooms Total Decimal: 2
Exterior Features
- Construction Materials: Concrete
- Pool Private: No
Property
Utilities
- Utilities: Sewer Connected
- Water Source: Public
Property and Assessments
- Home Warranty: Yes
- Property Condition: Resale
Green Features
Lot Information
- Above Grade Finished Area: 1064
- Lot Features: Level, Sloped
Multi Family
- Number of Units To Be Built: Square Feet
Rental
Rent Information
- Land Lease: Yes
- Occupant Types: Vacant
Public Records for 1725 Beecher Street
Tax Record
- 2019$836.84 ($69.74 / month)
Home Facts
- Beds2
- Baths2
- Total Finished SqFt1,064 SqFt
- Above Grade Finished1,064 SqFt
- StoriesOne
- Lot Size0.1500 Acres
- StyleSingle Family Residence
- Year Built1940
- APN14 015000070812
- CountyFulton


