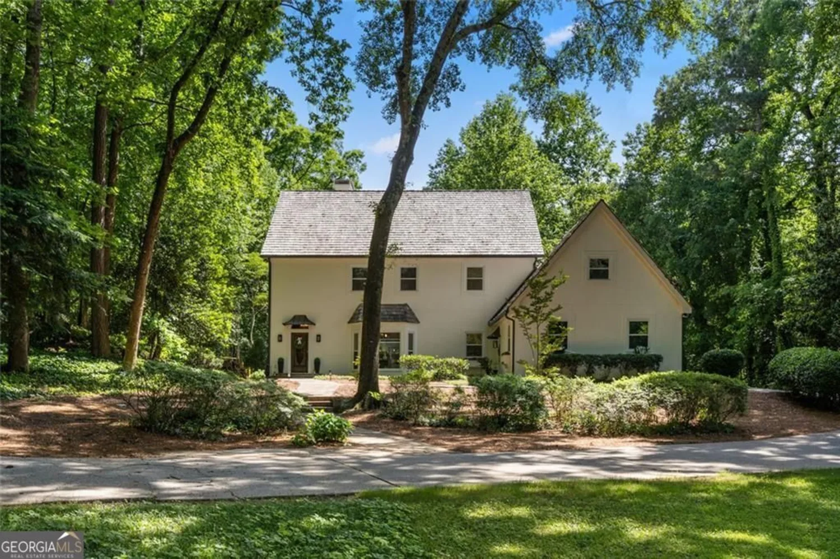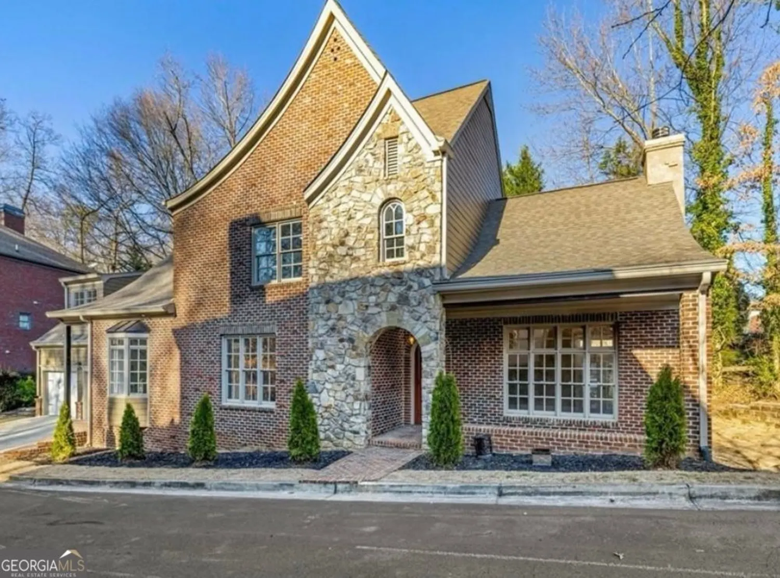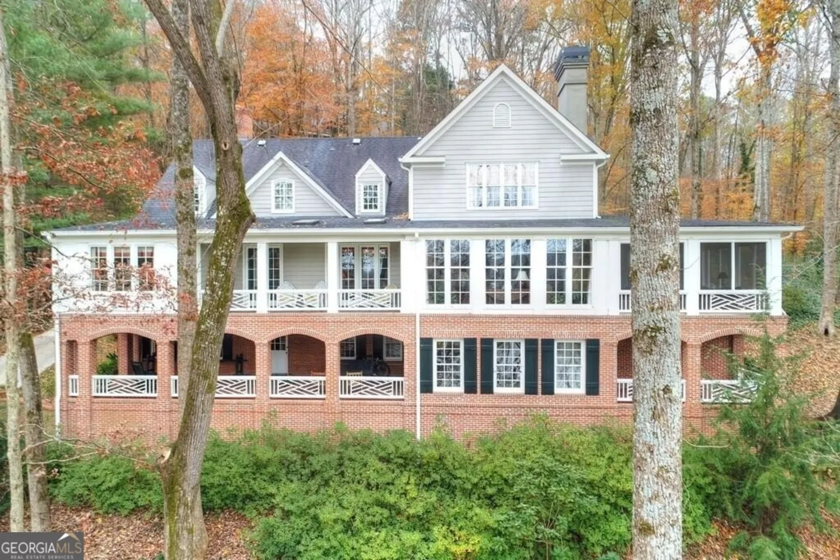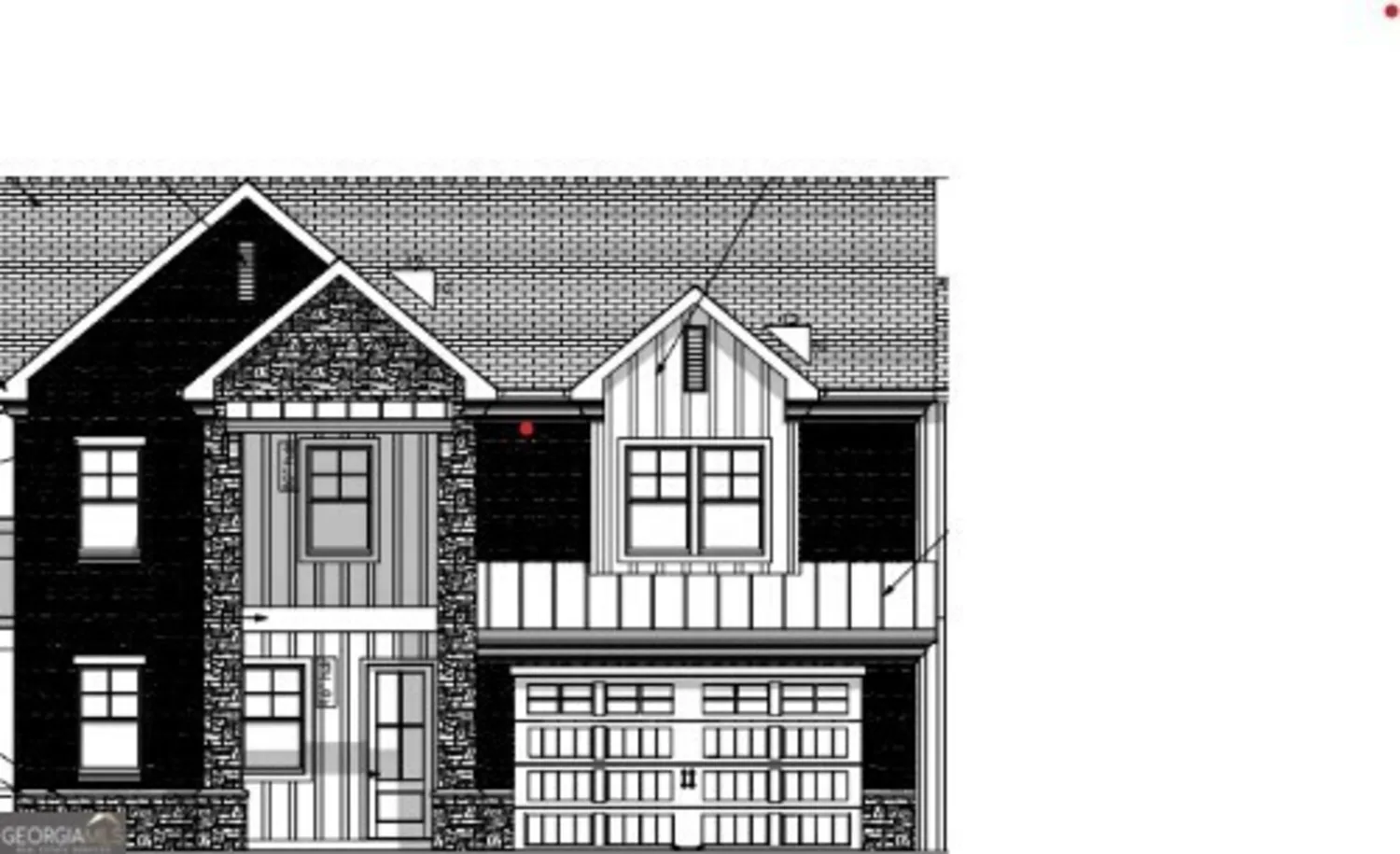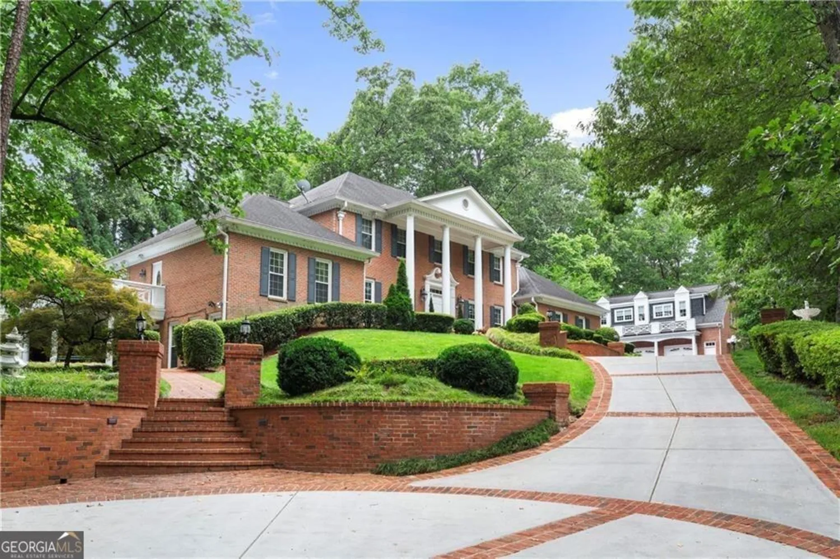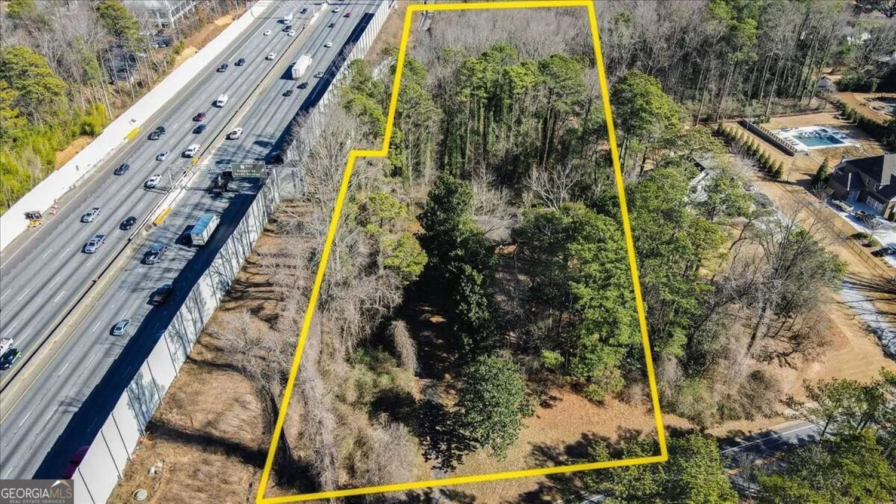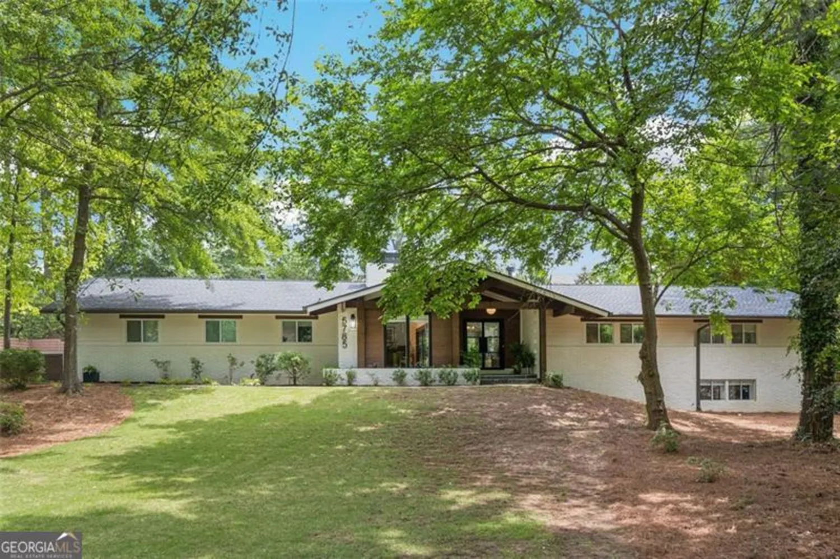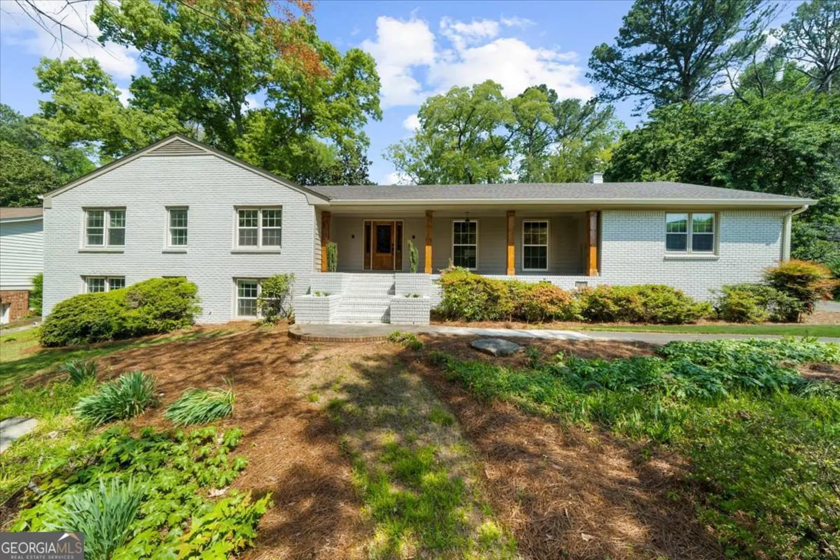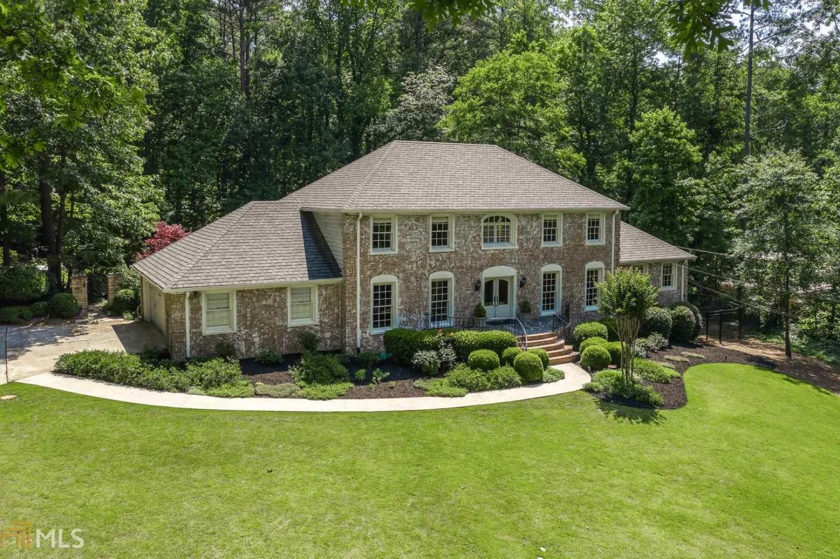4805 lafayette courtSandy Springs, GA 30327
4805 lafayette courtSandy Springs, GA 30327
Description
Fabulous Newer 6 Bedroom/6 Bath Construction in Chastain Park on quiet culdesac! Gourmet Kitchen with Large Island fully open to Family Room. Features Marble Counters, Luxury Stainless Appliances and Custom Cabinetry. Separate Dining Rm, Living Rm, Private Guest Suite, Screened Porch, Mudroom & Office Nook on Main Level. Walkout backyard with Pool plan ready to go! All four bedrooms upstairs have ensuite full baths. Finished basement has separate entrance off driveway with foyer area, bedroom with private bath, half bath and large recreation room. Close to top schools!
Property Details for 4805 Lafayette Court
- Subdivision ComplexChastain Park
- Architectural StyleBrick/Frame, Traditional
- Num Of Parking Spaces2
- Parking FeaturesGarage Door Opener, Garage, Kitchen Level
- Property AttachedNo
LISTING UPDATED:
- StatusClosed
- MLS #8814902
- Days on Site47
- Taxes$21,568 / year
- MLS TypeResidential
- Year Built2014
- Lot Size0.42 Acres
- CountryFulton
LISTING UPDATED:
- StatusClosed
- MLS #8814902
- Days on Site47
- Taxes$21,568 / year
- MLS TypeResidential
- Year Built2014
- Lot Size0.42 Acres
- CountryFulton
Building Information for 4805 Lafayette Court
- StoriesTwo
- Year Built2014
- Lot Size0.4200 Acres
Payment Calculator
Term
Interest
Home Price
Down Payment
The Payment Calculator is for illustrative purposes only. Read More
Property Information for 4805 Lafayette Court
Summary
Location and General Information
- Community Features: Golf, Playground, Pool, Swim Team, Tennis Court(s)
- Directions: Mt Paran to East Conway, south on East Conway to left on Lafayette Ave, then left on Lafayette Ct. Home in Culdesac.
- Coordinates: 33.886263,-84.398016
School Information
- Elementary School: Heards Ferry
- Middle School: Ridgeview
- High School: Riverwood
Taxes and HOA Information
- Parcel Number: 17 013700011023
- Tax Year: 2020
- Association Fee Includes: None
- Tax Lot: 16
Virtual Tour
Parking
- Open Parking: No
Interior and Exterior Features
Interior Features
- Cooling: Electric, Ceiling Fan(s), Central Air, Zoned, Dual
- Heating: Natural Gas, Central, Forced Air, Zoned, Dual
- Appliances: Gas Water Heater, Cooktop, Dishwasher, Double Oven, Disposal, Ice Maker, Microwave, Refrigerator, Stainless Steel Appliance(s)
- Basement: Concrete, Daylight, Interior Entry, Exterior Entry, Finished, Full
- Fireplace Features: Family Room, Other
- Flooring: Hardwood
- Interior Features: Bookcases, High Ceilings, Double Vanity, Entrance Foyer, Separate Shower, Walk-In Closet(s), In-Law Floorplan
- Levels/Stories: Two
- Window Features: Double Pane Windows
- Kitchen Features: Breakfast Area, Kitchen Island
- Main Bedrooms: 1
- Total Half Baths: 2
- Bathrooms Total Integer: 8
- Main Full Baths: 1
- Bathrooms Total Decimal: 7
Exterior Features
- Patio And Porch Features: Deck, Patio, Screened
- Roof Type: Composition
- Security Features: Security System
- Laundry Features: Upper Level
- Pool Private: No
Property
Utilities
- Utilities: Sewer Connected
- Water Source: Public
Property and Assessments
- Home Warranty: Yes
- Property Condition: Resale
Green Features
- Green Energy Efficient: Thermostat
Lot Information
- Above Grade Finished Area: 4295
- Lot Features: Cul-De-Sac
Multi Family
- Number of Units To Be Built: Square Feet
Rental
Rent Information
- Land Lease: Yes
Public Records for 4805 Lafayette Court
Tax Record
- 2020$21,568.00 ($1,797.33 / month)
Home Facts
- Beds6
- Baths6
- Total Finished SqFt5,861 SqFt
- Above Grade Finished4,295 SqFt
- Below Grade Finished1,566 SqFt
- StoriesTwo
- Lot Size0.4200 Acres
- StyleSingle Family Residence
- Year Built2014
- APN17 013700011023
- CountyFulton
- Fireplaces2


