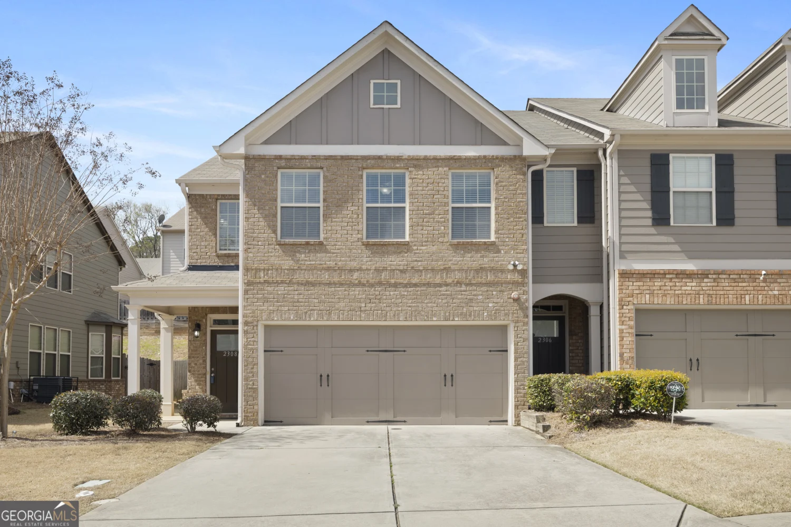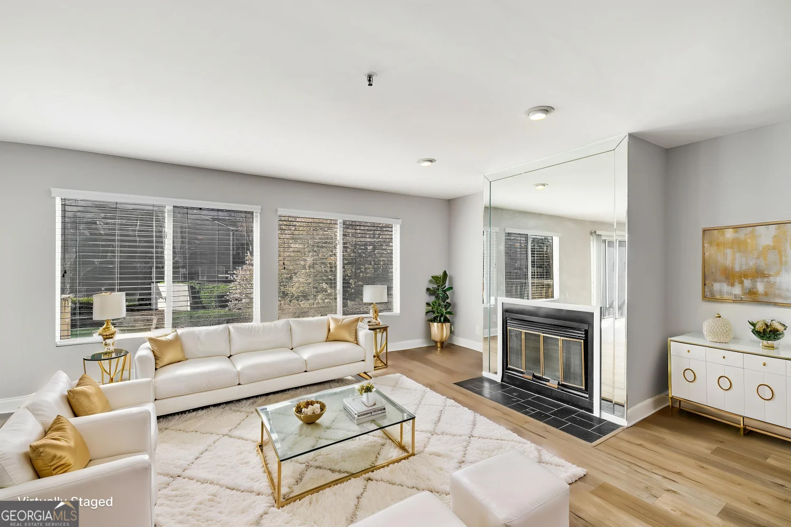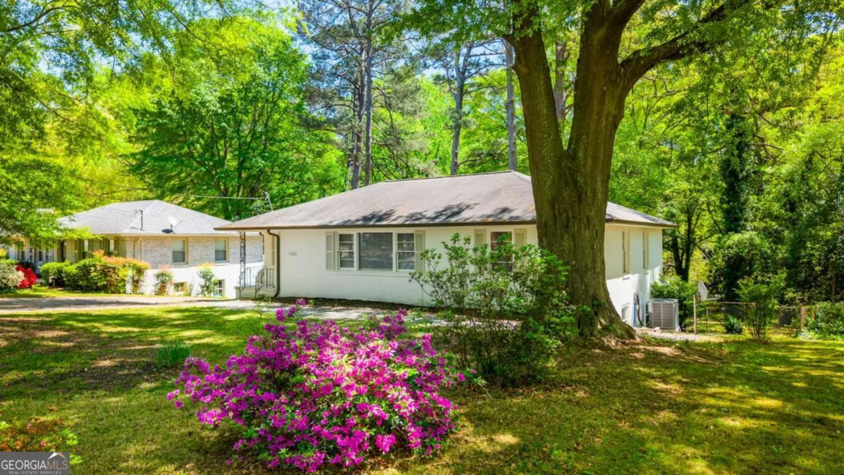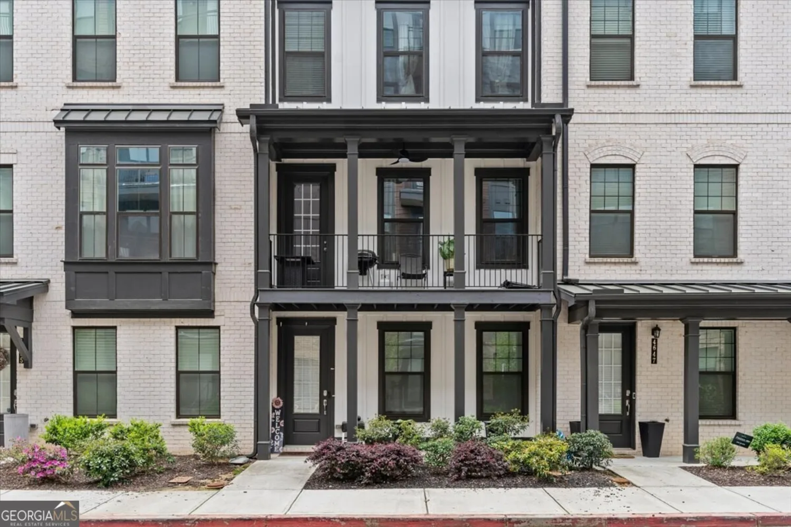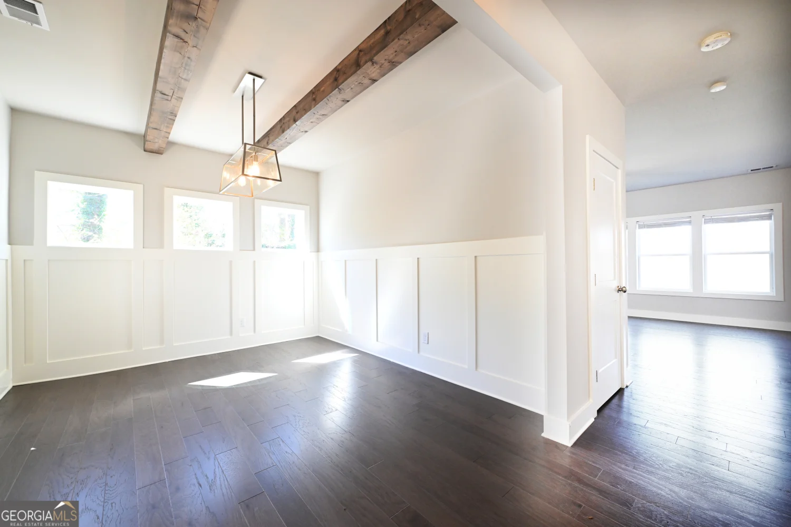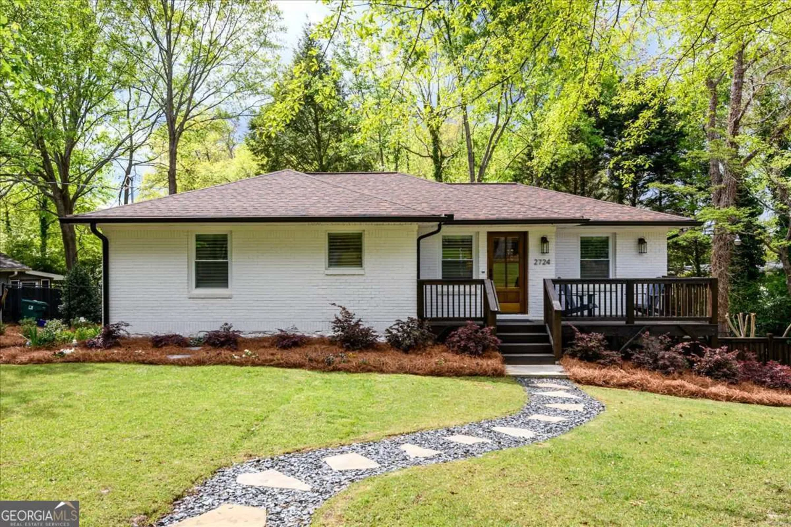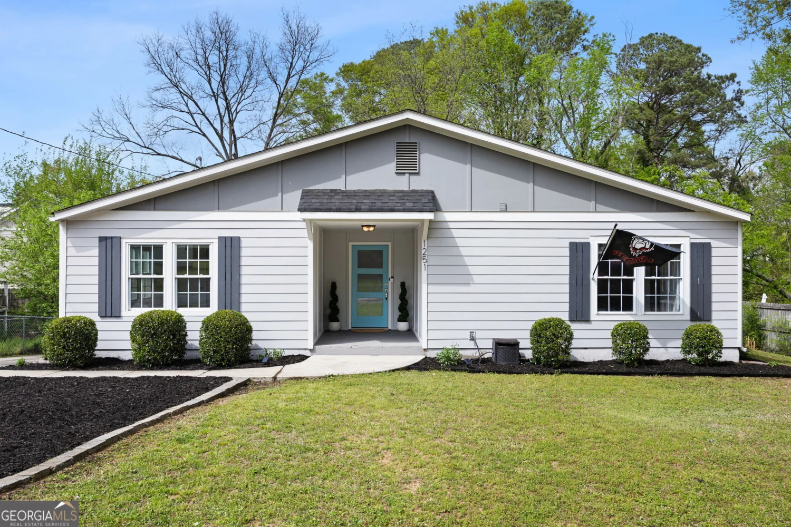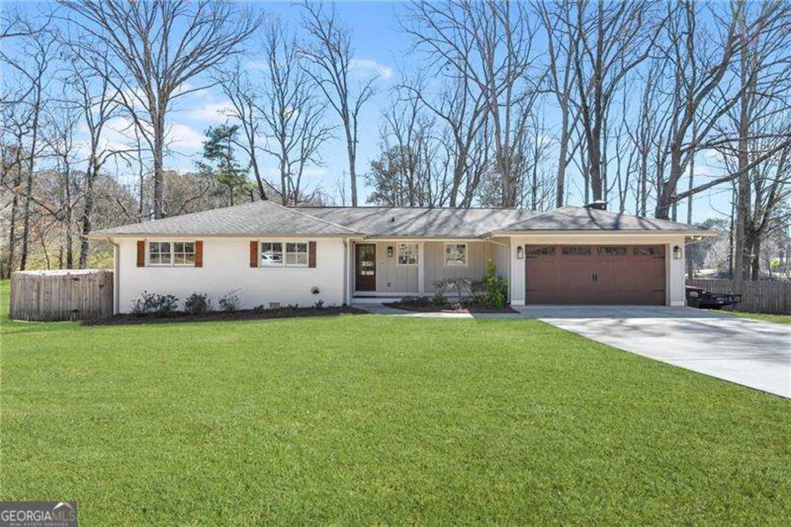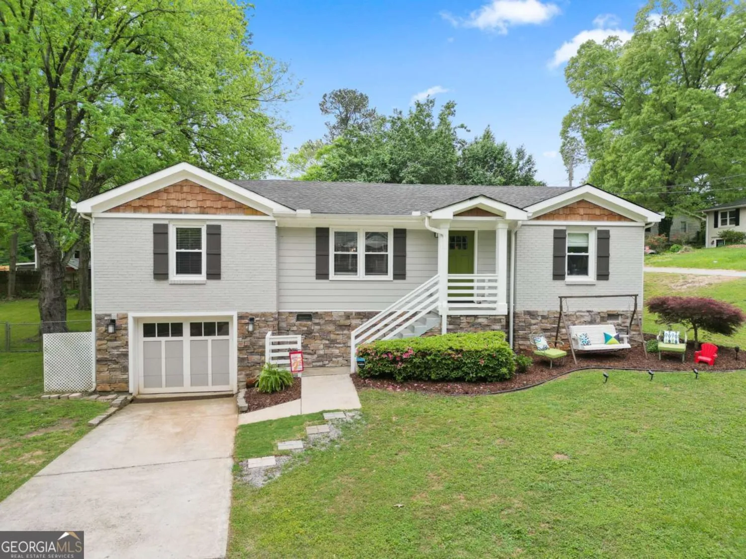4073 hill house roadSmyrna, GA 30082
4073 hill house roadSmyrna, GA 30082
Description
BACK ON THE MARKET!! One of a kind Signature property in the heart of established, upscale Barnes Mill! Unique Developer's showcase lot with huge private drive, landing, and attached over sized 3-car garage w/storage. Enjoy full-sky total privacy day & night from east-facing living room overlooking adjoining meadow. Luxury open floor plan features over sized living room and Chef's kitchen to entertain friends and family. Ornate living area featuring stone fireplace, 10-ft coffered ceilings, built-in bookshelves and cabinetry. Living room Fully wired for mounted TV, electronics, and surround sound speakers. Adjoining meadow's morning sunlight streams into this home's expansive living-area windows everyday, filling the space with amazing Feng Shui glows. Upstairs living boasts 4 large bedrooms and 3 baths- including over-sized master suite with Media area and fireplace, his and her closets. The luxurious master bathroom has his and her vanities, separate shower with double shower-heads and soaking tub. This is truly a space you can relax in. Upstairs also hosts a large guest bedroom with its own bath and full walk-in closet and two more oversize bedrooms with walk in closets and Jack-and-Jill bath. Bedroom 5 is on the main floor with a huge L shaped closet and french doors. This home has a ton of storage space, natural light and an amazing view of the stars at night. You will love this warm and inviting community with its beautiful pool, tournament tennis courts and playground area. This neighborhood also has a feeder spur to the Silver Comet trail- just a short walk or bike ride and you are on the trail. Home is 5 minutes to downtown Vinings (10 Minutes with traffic) Don't miss out on this one!
Property Details for 4073 Hill House Road
- Subdivision ComplexBarnes Mill
- Architectural StyleCape Cod, Traditional
- ExteriorOther
- Num Of Parking Spaces3
- Parking FeaturesAttached, Garage Door Opener, Garage, Kitchen Level
- Property AttachedNo
LISTING UPDATED:
- StatusClosed
- MLS #8818669
- Days on Site55
- Taxes$4,839.16 / year
- HOA Fees$1,500 / month
- MLS TypeResidential
- Year Built2006
- Lot Size0.22 Acres
- CountryCobb
LISTING UPDATED:
- StatusClosed
- MLS #8818669
- Days on Site55
- Taxes$4,839.16 / year
- HOA Fees$1,500 / month
- MLS TypeResidential
- Year Built2006
- Lot Size0.22 Acres
- CountryCobb
Building Information for 4073 Hill House Road
- StoriesTwo
- Year Built2006
- Lot Size0.2200 Acres
Payment Calculator
Term
Interest
Home Price
Down Payment
The Payment Calculator is for illustrative purposes only. Read More
Property Information for 4073 Hill House Road
Summary
Location and General Information
- Community Features: Park, Playground, Pool, Sidewalks, Street Lights, Tennis Court(s)
- Directions: 285W to Atlanta Rd, take right, than left onto Cumberland blvd/East West Connector. Drive about 4 miles, Subdivision on your left.
- Coordinates: 33.854939,-84.571014
School Information
- Elementary School: Russell
- Middle School: Floyd
- High School: South Cobb
Taxes and HOA Information
- Parcel Number: 17009800180
- Tax Year: 2019
- Association Fee Includes: Management Fee, Reserve Fund, Swimming, Tennis
- Tax Lot: 135
Virtual Tour
Parking
- Open Parking: No
Interior and Exterior Features
Interior Features
- Cooling: Electric, Ceiling Fan(s), Central Air, Zoned, Dual, Attic Fan
- Heating: Natural Gas, Forced Air, Zoned, Dual
- Appliances: Gas Water Heater, Cooktop, Dishwasher, Double Oven, Disposal, Ice Maker, Microwave, Refrigerator, Stainless Steel Appliance(s)
- Basement: None
- Fireplace Features: Family Room, Master Bedroom, Gas Starter, Masonry, Gas Log
- Flooring: Hardwood
- Interior Features: Bookcases, Tray Ceiling(s), High Ceilings, Double Vanity, Soaking Tub, Separate Shower, Walk-In Closet(s), Split Bedroom Plan
- Levels/Stories: Two
- Kitchen Features: Breakfast Area, Breakfast Bar, Kitchen Island, Solid Surface Counters, Walk-in Pantry
- Foundation: Slab
- Main Bedrooms: 1
- Total Half Baths: 1
- Bathrooms Total Integer: 4
- Bathrooms Total Decimal: 3
Exterior Features
- Construction Materials: Concrete, Other
- Fencing: Fenced
- Roof Type: Composition
- Security Features: Security System, Smoke Detector(s)
- Laundry Features: Upper Level
- Pool Private: No
Property
Utilities
- Utilities: Underground Utilities, Cable Available, Sewer Connected
- Water Source: Public
Property and Assessments
- Home Warranty: Yes
- Property Condition: Resale
Green Features
- Green Energy Efficient: Thermostat
Lot Information
- Above Grade Finished Area: 3260
- Lot Features: Level, Private
Multi Family
- Number of Units To Be Built: Square Feet
Rental
Rent Information
- Land Lease: Yes
Public Records for 4073 Hill House Road
Tax Record
- 2019$4,839.16 ($403.26 / month)
Home Facts
- Beds5
- Baths3
- Total Finished SqFt3,260 SqFt
- Above Grade Finished3,260 SqFt
- StoriesTwo
- Lot Size0.2200 Acres
- StyleSingle Family Residence
- Year Built2006
- APN17009800180
- CountyCobb
- Fireplaces2


