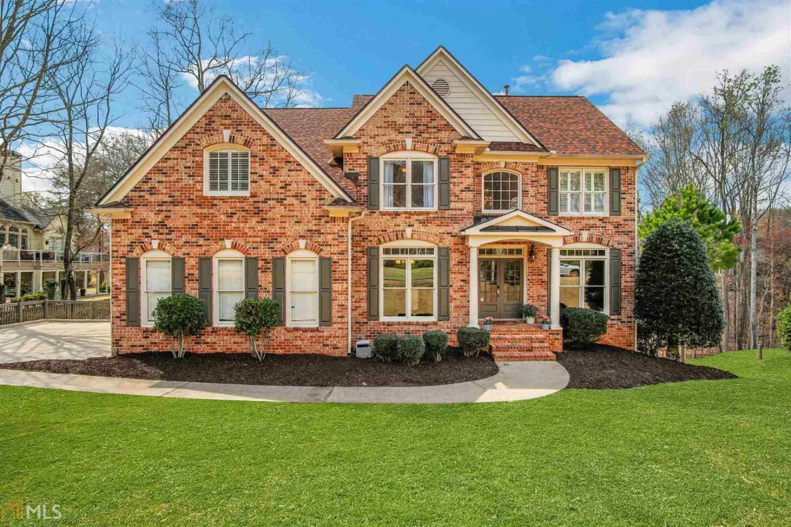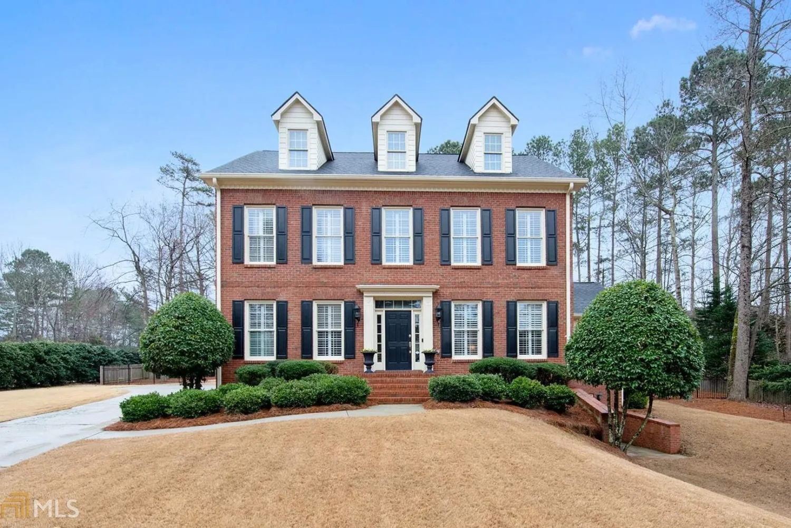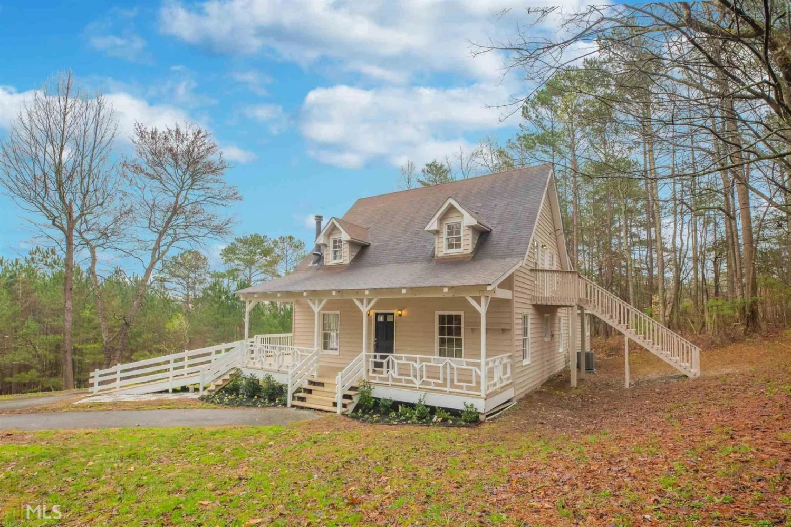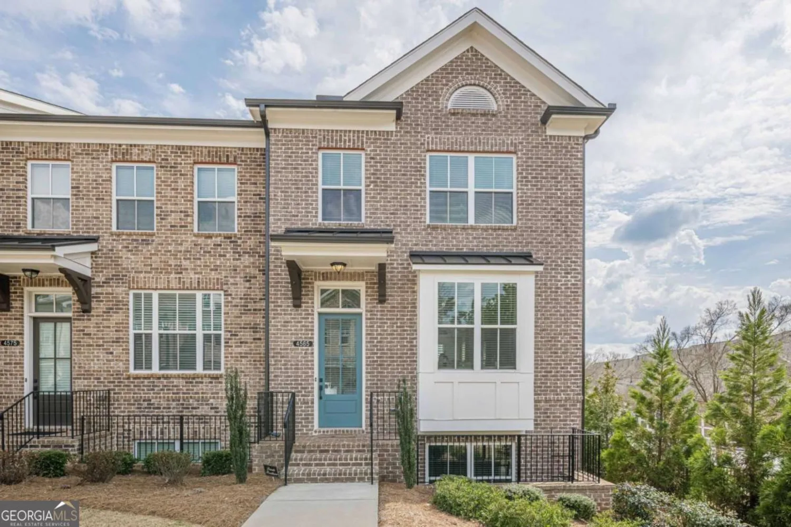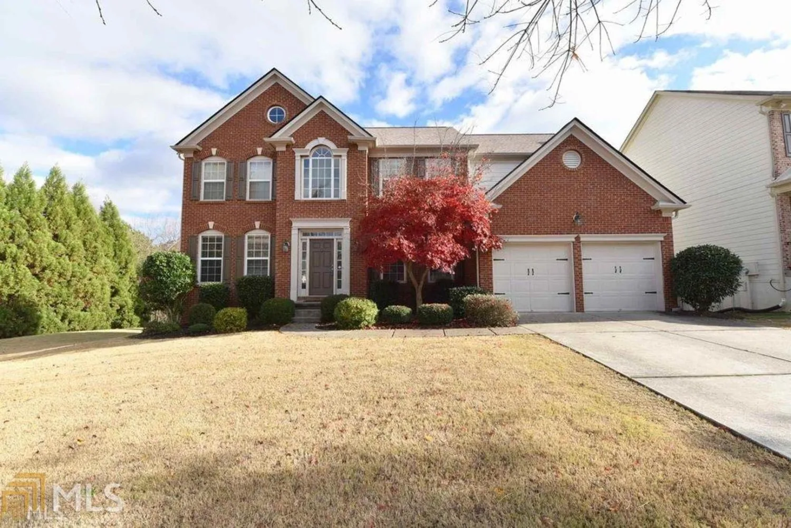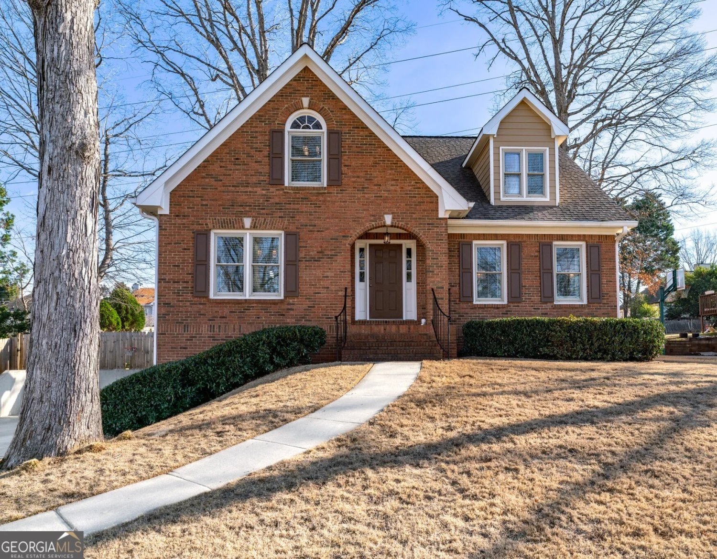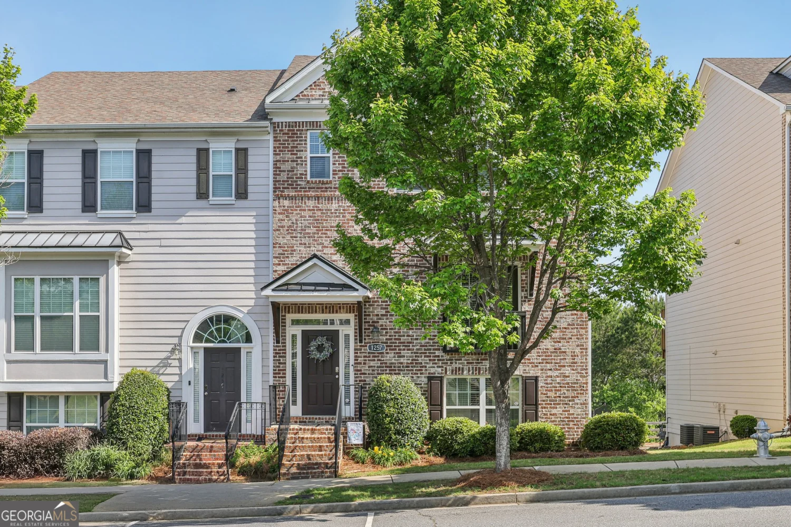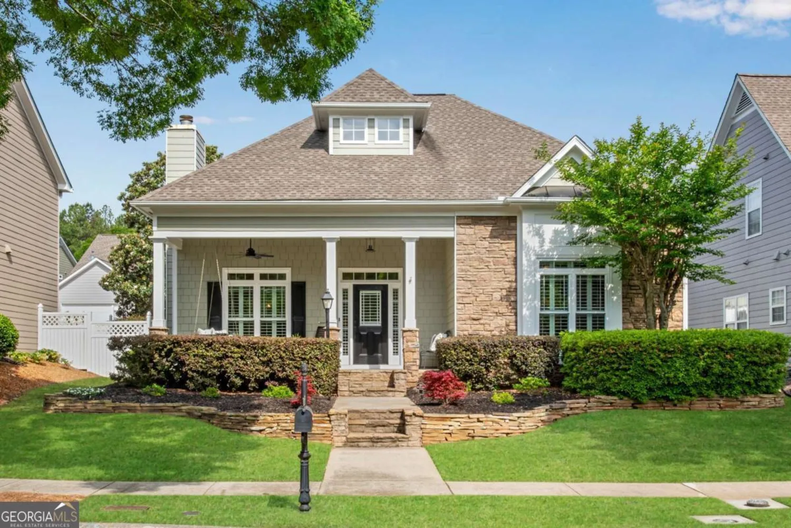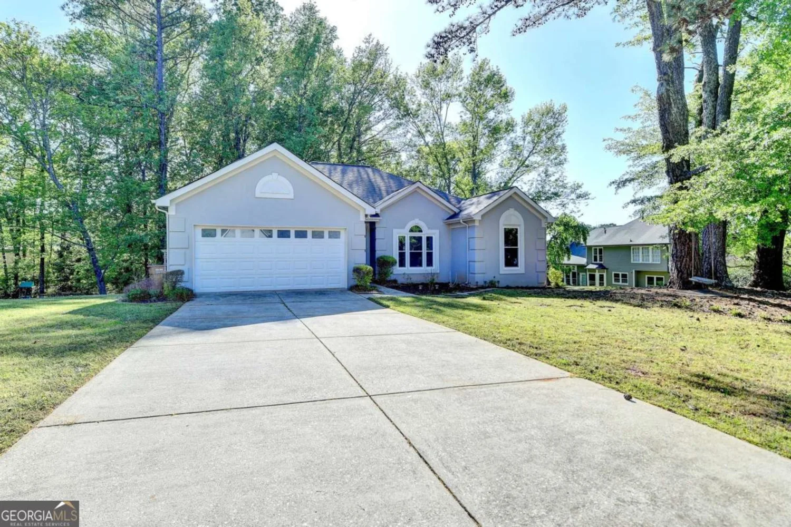5061 tottenham courtSuwanee, GA 30024
5061 tottenham courtSuwanee, GA 30024
Description
Absolutely stunning & beautifully updated 4 bed/2.5 bath home w/spectacular, professionally landscaped backyard! New floors & carpet throughout the entire house! 2 story hardwood foyer, family-size dining room with picture frame molding, trey ceiling & hardwood floor. Large, elegant office with French doors, crown molding & hardwood floor. Warm & inviting family room with marble fireplace w/gas logs & hardwood floor. The stunning gourmet kitchen features all the high-end upgrades! Quartz countertops, custom cabinetry, stainless steel double convection oven & microwave, both with Smart technology, 5 burner gas cooktop, Fisher Paykel double drawer dishwasher, island, custom tile backsplash, designer light fixtures & light, bright breakfast area. A pretty powder room & laundry room complete the main level. The romantic master suite features a large sitting area, trey ceiling, crown molding & an opulent spa bath w/double vanity, new frameless shower door, tile floor & shower, whirlpool tub & a huge walk-in closet! 3 large secondary bedrooms & a full tile bathroom complete the upper floor. The manicured, fenced backyard is stunning & features an expanded patio & a gazebo with a brick fireplace. Professionally landscaped & lovingly maintained, this level, private, fenced backyard features a wildflower garden, a potting/bbq area & large, convenient storage room. This home is TRULY move-in ready! Over $50k in updates! Fresh paint throughout, new carpet w/upgraded pad, new storm door, Smart technology garage door opener, gutter guards & SO much more! Located in the North Gwinnett high school district & in a swim/tennis/family neighborhood featuring a clubhouse, baseball/soccer field, basketball court & paved nature trail! Hurry, this won't last long!
Property Details for 5061 Tottenham Court
- Subdivision ComplexAscot
- Architectural StyleBrick Front, Traditional
- ExteriorGarden
- Num Of Parking Spaces2
- Parking FeaturesAttached, Garage Door Opener, Kitchen Level
- Property AttachedNo
LISTING UPDATED:
- StatusClosed
- MLS #8823197
- Days on Site0
- Taxes$3,972.89 / year
- HOA Fees$625 / month
- MLS TypeResidential
- Year Built1999
- Lot Size0.25 Acres
- CountryGwinnett
LISTING UPDATED:
- StatusClosed
- MLS #8823197
- Days on Site0
- Taxes$3,972.89 / year
- HOA Fees$625 / month
- MLS TypeResidential
- Year Built1999
- Lot Size0.25 Acres
- CountryGwinnett
Building Information for 5061 Tottenham Court
- StoriesTwo
- Year Built1999
- Lot Size0.2500 Acres
Payment Calculator
Term
Interest
Home Price
Down Payment
The Payment Calculator is for illustrative purposes only. Read More
Property Information for 5061 Tottenham Court
Summary
Location and General Information
- Community Features: Clubhouse, Park, Playground, Pool, Sidewalks, Street Lights, Swim Team, Tennis Court(s), Tennis Team, Walk To Schools
- Directions: Traveling North on Peachtree Industrial Blvd, turn left onto Moore Rd. Drive +- 2 miles, turn left onto Gladstone Parkway, turn right onto Tottenham Court, #5061 is on the right.
- Coordinates: 34.085861,-84.08541
School Information
- Elementary School: Level Creek
- Middle School: North Gwinnett
- High School: North Gwinnett
Taxes and HOA Information
- Parcel Number: R7286 184
- Tax Year: 2019
- Association Fee Includes: Management Fee, Private Roads, Swimming, Tennis
- Tax Lot: 109
Virtual Tour
Parking
- Open Parking: No
Interior and Exterior Features
Interior Features
- Cooling: Electric, Ceiling Fan(s), Central Air, Zoned, Dual
- Heating: Natural Gas, Central, Forced Air, Zoned, Dual
- Appliances: Gas Water Heater, Cooktop, Dishwasher, Double Oven, Disposal, Microwave, Oven, Refrigerator, Stainless Steel Appliance(s)
- Basement: None
- Fireplace Features: Family Room, Outside, Gas Starter, Gas Log
- Flooring: Carpet, Hardwood, Tile
- Interior Features: Tray Ceiling(s), Double Vanity, Entrance Foyer, Separate Shower, Tile Bath, Walk-In Closet(s)
- Levels/Stories: Two
- Kitchen Features: Breakfast Area, Kitchen Island, Solid Surface Counters, Walk-in Pantry
- Foundation: Slab
- Total Half Baths: 1
- Bathrooms Total Integer: 3
- Bathrooms Total Decimal: 2
Exterior Features
- Construction Materials: Concrete
- Fencing: Fenced
- Patio And Porch Features: Deck, Patio
- Roof Type: Composition
- Security Features: Security System, Carbon Monoxide Detector(s), Smoke Detector(s)
- Spa Features: Bath
- Laundry Features: Other
- Pool Private: No
- Other Structures: Gazebo, Workshop
Property
Utilities
- Water Source: Public
Property and Assessments
- Home Warranty: Yes
- Property Condition: Resale
Green Features
- Green Energy Efficient: Insulation, Thermostat
Lot Information
- Above Grade Finished Area: 3173
- Lot Features: Level, Private
Multi Family
- Number of Units To Be Built: Square Feet
Rental
Rent Information
- Land Lease: Yes
Public Records for 5061 Tottenham Court
Tax Record
- 2019$3,972.89 ($331.07 / month)
Home Facts
- Beds4
- Baths2
- Total Finished SqFt3,173 SqFt
- Above Grade Finished3,173 SqFt
- StoriesTwo
- Lot Size0.2500 Acres
- StyleSingle Family Residence
- Year Built1999
- APNR7286 184
- CountyGwinnett
- Fireplaces2


