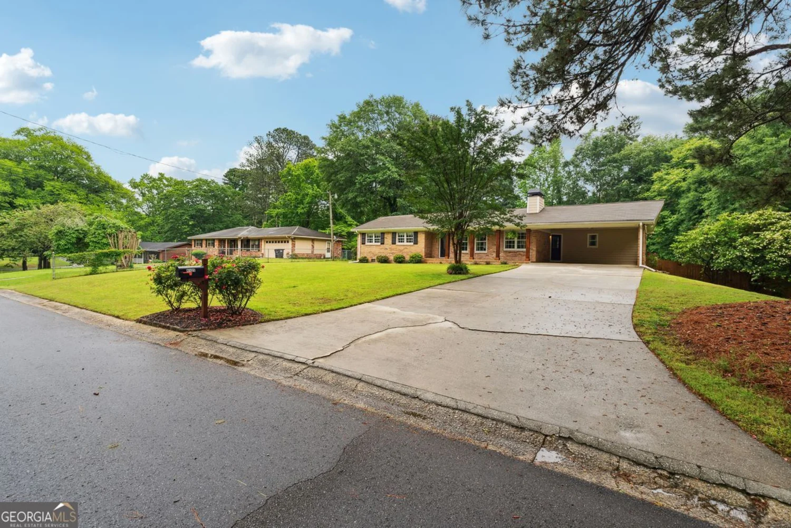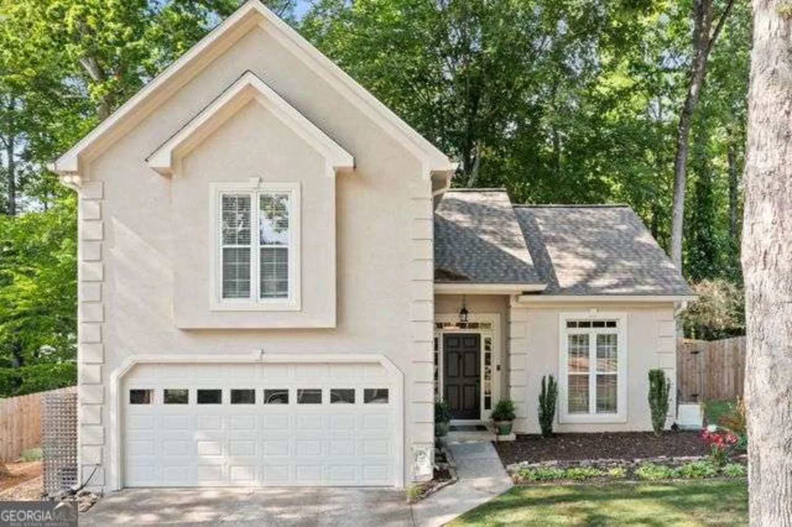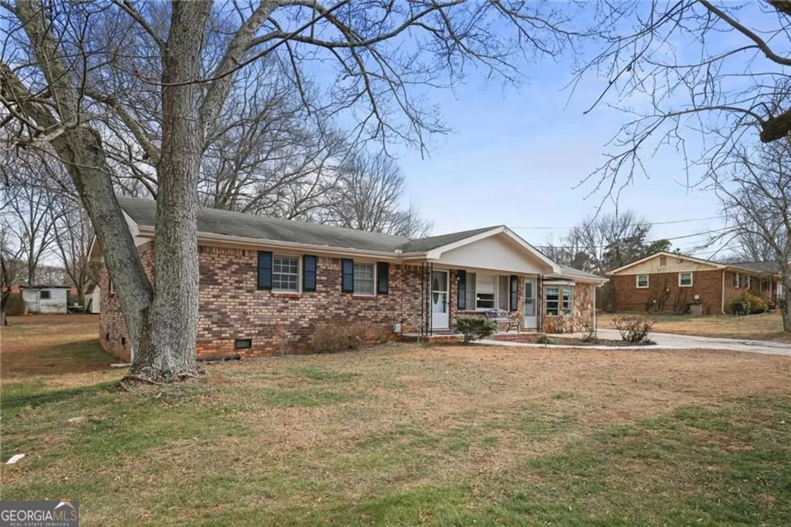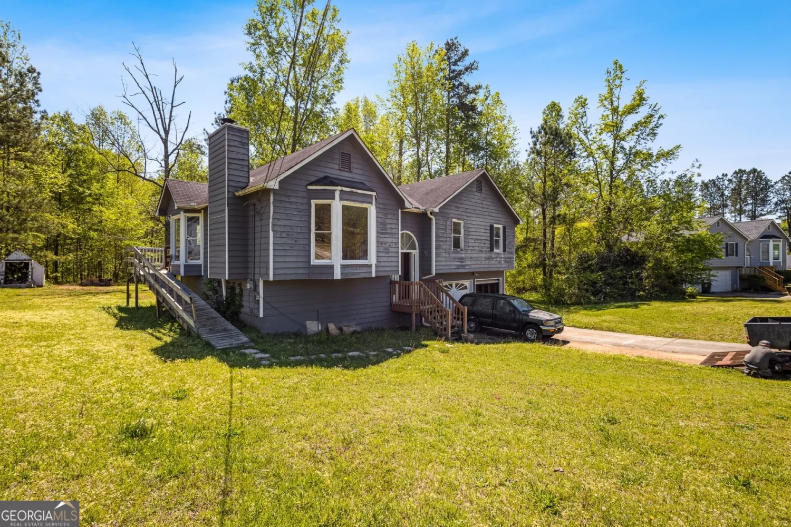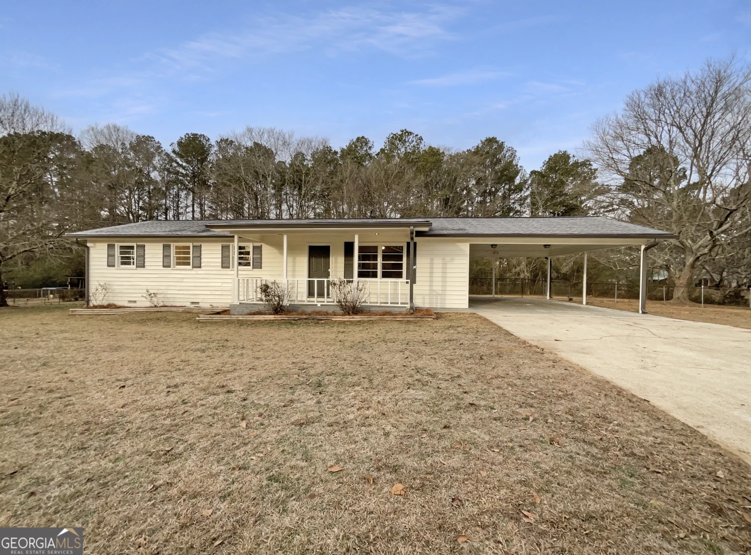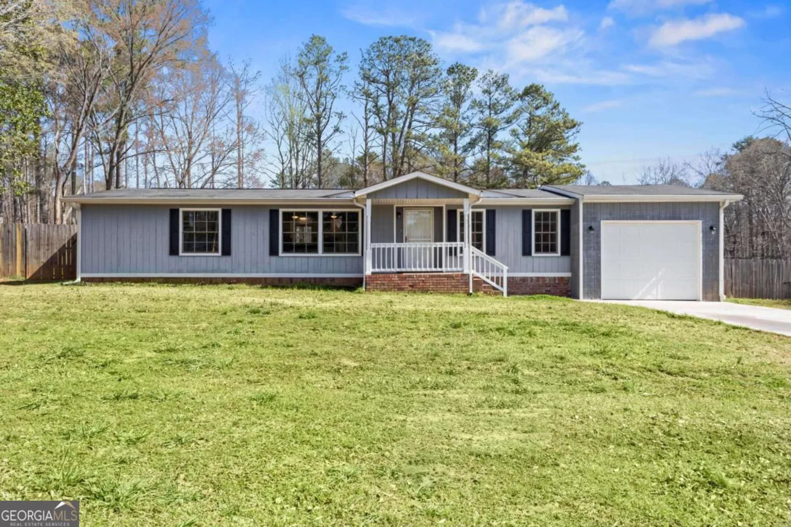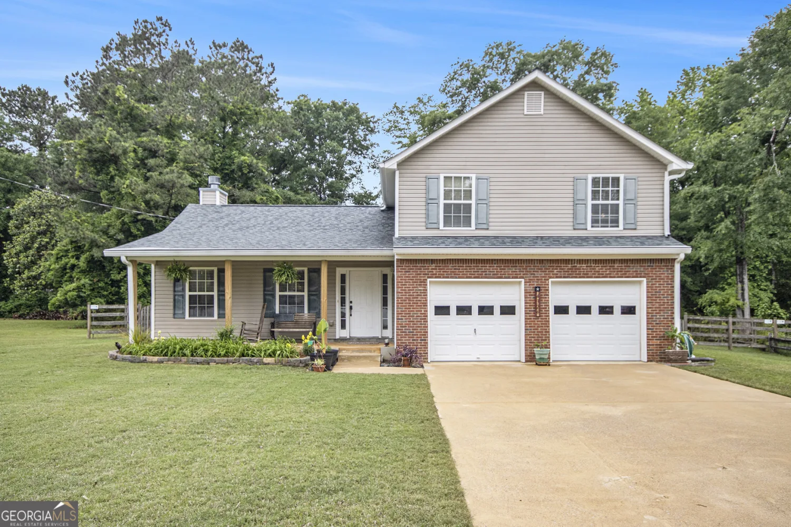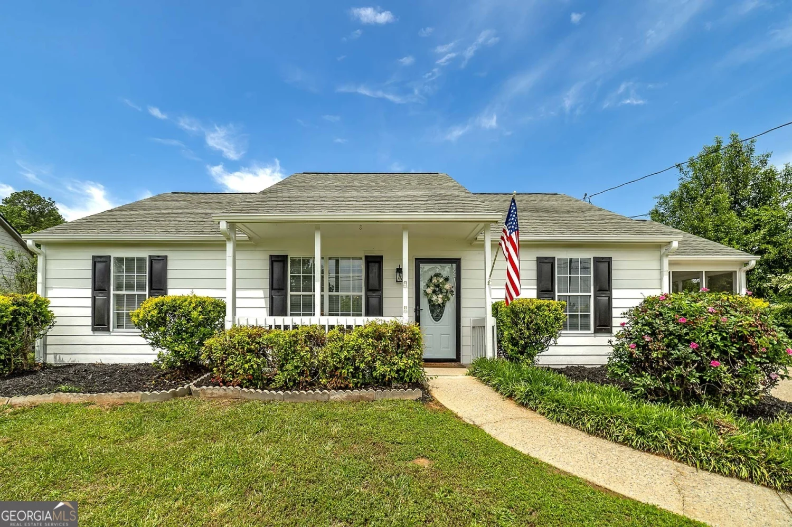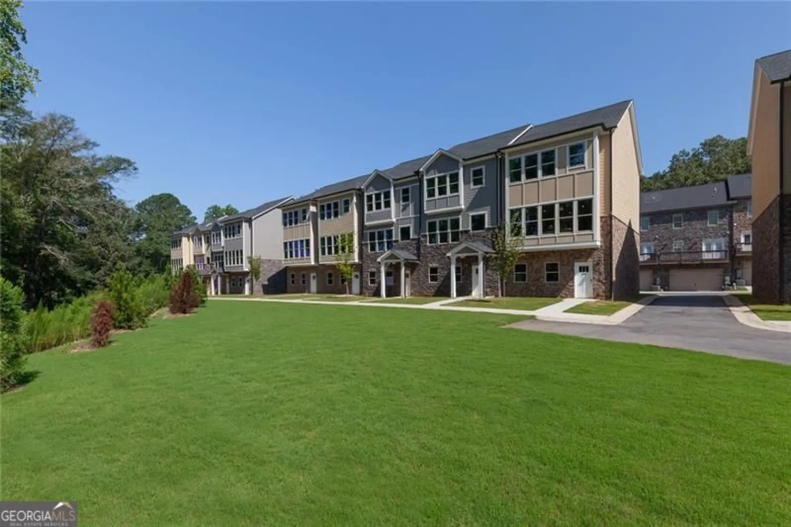4033 louise streetPowder Springs, GA 30127
$280,000Price
4Beds
3Baths
0.9Acres
$280,000Price
4Beds
3Baths
0.9Acres
4033 louise streetPowder Springs, GA 30127
Description
Well built four sided brick home on huge .9 acre lot. Handicap accessible house provides opportunities to lease to nursing companies, handicap persons, or ample room for a family.
Property Details for 4033 Louise Street
- Subdivision Complex999-1 Homesite
- Architectural StyleBrick 4 Side, Ranch
- Num Of Parking Spaces3
- Property AttachedNo
LISTING UPDATED:
- StatusClosed
- MLS #8823335
- Days on Site199
- Taxes$3,350.16 / year
- MLS TypeResidential
- Year Built1961
- Lot Size0.90 Acres
- CountryCobb
LISTING UPDATED:
- StatusClosed
- MLS #8823335
- Days on Site199
- Taxes$3,350.16 / year
- MLS TypeResidential
- Year Built1961
- Lot Size0.90 Acres
- CountryCobb
Building Information for 4033 Louise Street
- StoriesOne
- Year Built1961
- Lot Size0.9000 Acres
Payment Calculator
$1,769 per month30 year fixed, 7.00% Interest
Principal and Interest$1,490.28
Property Taxes$279.18
HOA Dues$0
Term
Interest
Home Price
Down Payment
The Payment Calculator is for illustrative purposes only. Read More
Property Information for 4033 Louise Street
Summary
Location and General Information
- Community Features: None
- Directions: I-20 Austell, GA 30168 Head west on I-20 W 0.3 mi Use the right lane to take exit 44 for GA-6/Thornton Rd toward Austell 0.2 mi Keep right at the fork and merge onto GA-6 W/Thornton Rd Continue to follow GA-6 W Pass by Hardee's (on the right) 4.4 mi
- Coordinates: 33.855488,-84.669573
School Information
- Elementary School: Powder Springs
- Middle School: Cooper
- High School: Mceachern
Taxes and HOA Information
- Parcel Number: 19090500250
- Tax Year: 2019
- Association Fee Includes: Insurance, Trash, Maintenance Grounds, Heating/Cooling, Pest Control, Water
Virtual Tour
Parking
- Open Parking: No
Interior and Exterior Features
Interior Features
- Cooling: Gas, Central Air
- Heating: Other
- Appliances: Cooktop, Dishwasher, Oven, Refrigerator
- Basement: Crawl Space
- Flooring: Hardwood
- Interior Features: Tile Bath
- Levels/Stories: One
- Main Bedrooms: 4
- Bathrooms Total Integer: 3
- Main Full Baths: 3
- Bathrooms Total Decimal: 3
Exterior Features
- Accessibility Features: Accessible Doors, Accessible Full Bath, Accessible Kitchen, Accessible Approach with Ramp, Shower Access Wheelchair, Accessible Entrance, Accessible Hallway(s), Other
- Pool Private: No
Property
Utilities
- Utilities: Cable Available, Sewer Connected
- Water Source: Public
Property and Assessments
- Home Warranty: Yes
- Property Condition: Resale
Green Features
Lot Information
- Lot Features: Corner Lot
Multi Family
- Number of Units To Be Built: Square Feet
Rental
Rent Information
- Land Lease: Yes
- Occupant Types: Vacant
Public Records for 4033 Louise Street
Tax Record
- 2019$3,350.16 ($279.18 / month)
Home Facts
- Beds4
- Baths3
- StoriesOne
- Lot Size0.9000 Acres
- StyleSingle Family Residence
- Year Built1961
- APN19090500250
- CountyCobb


