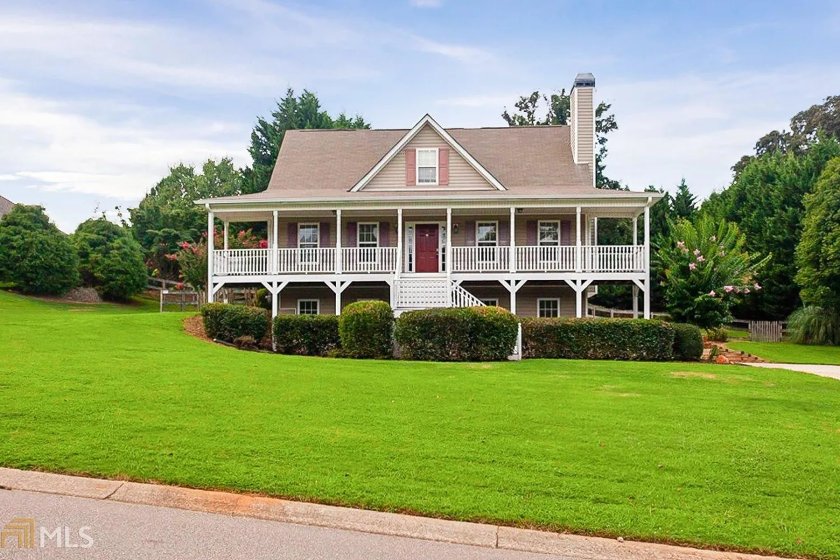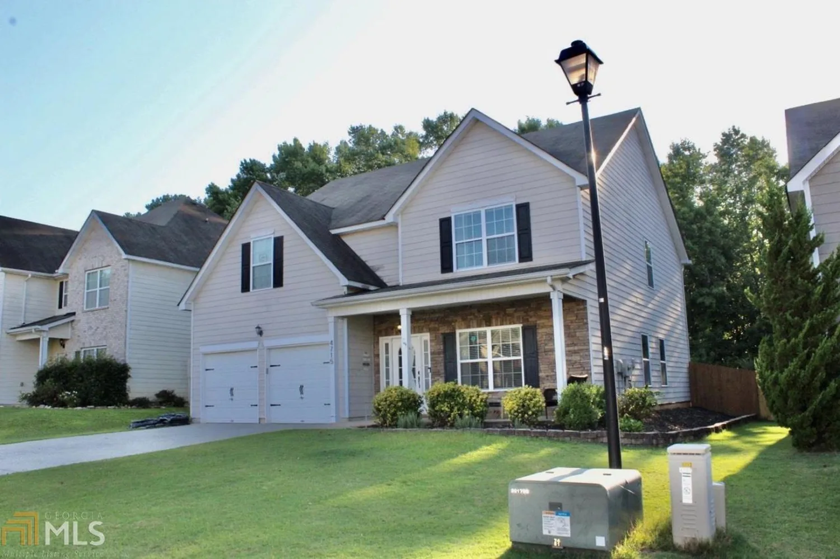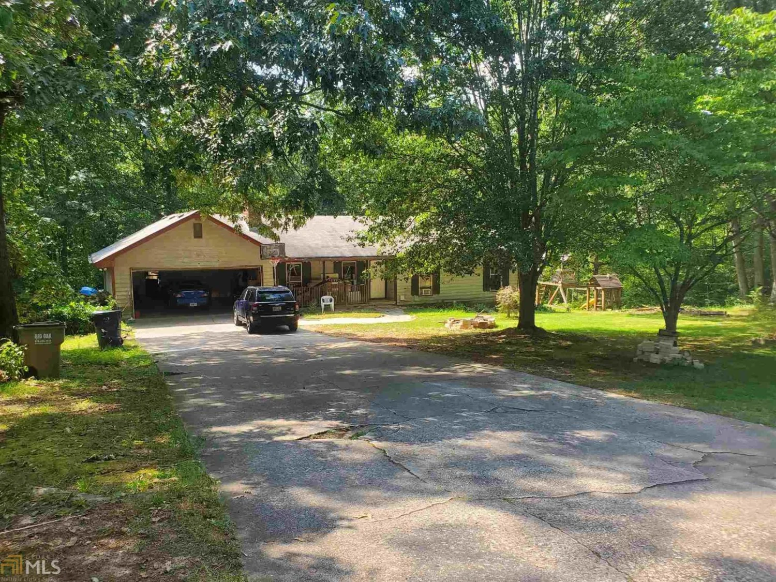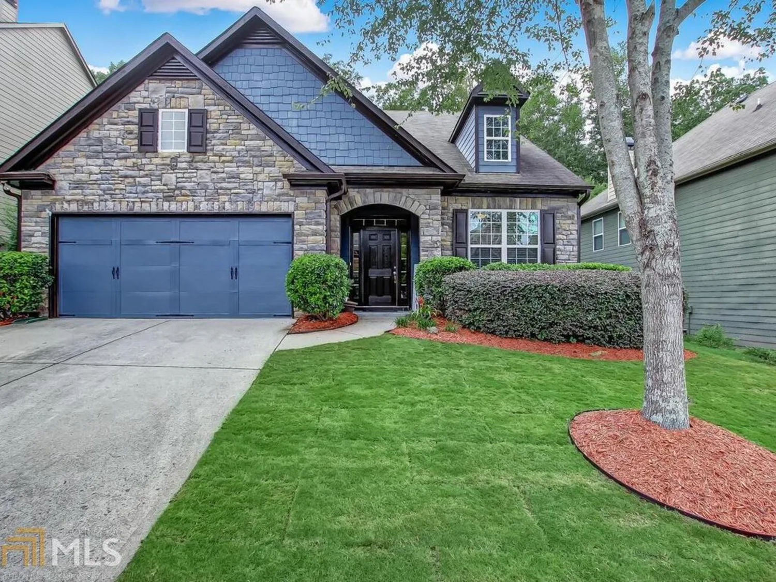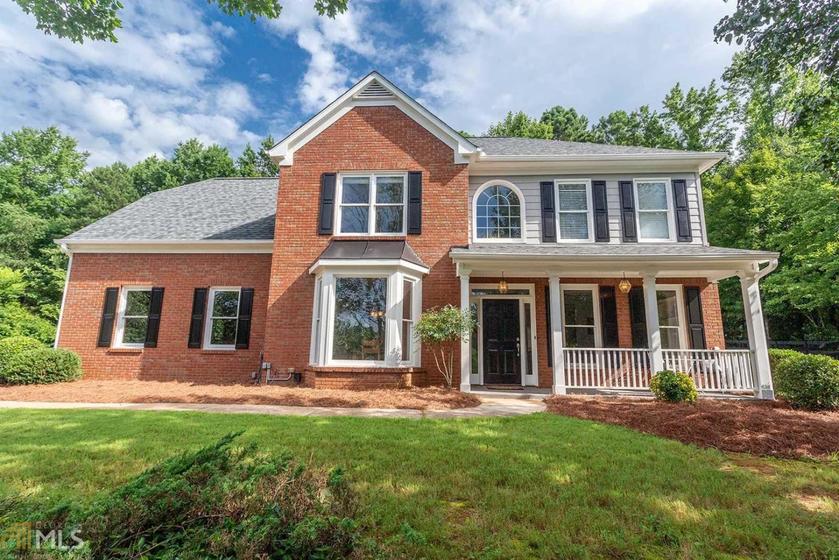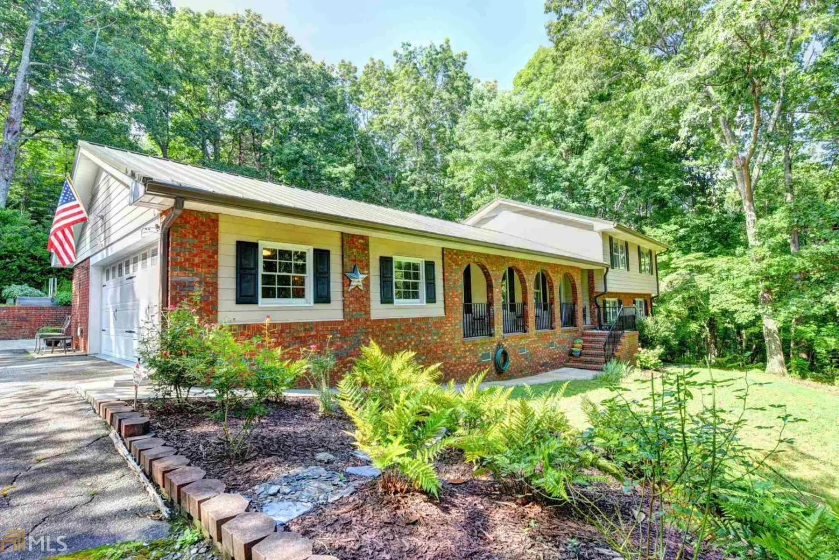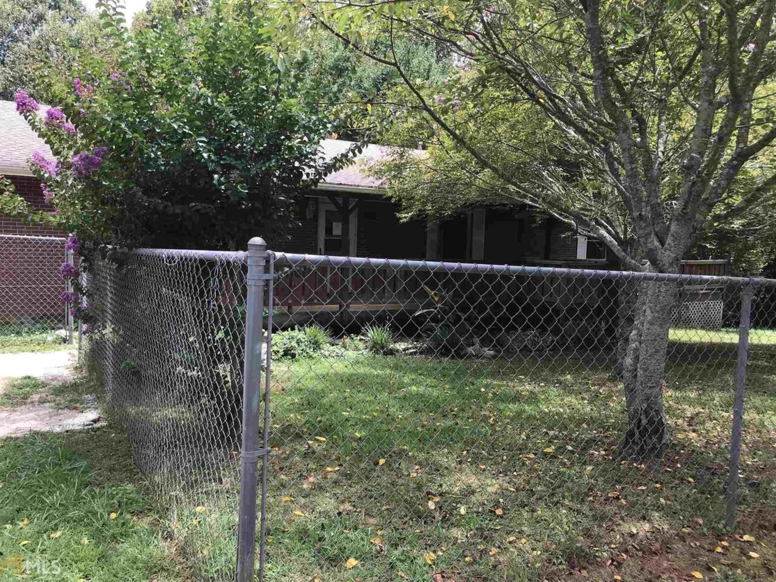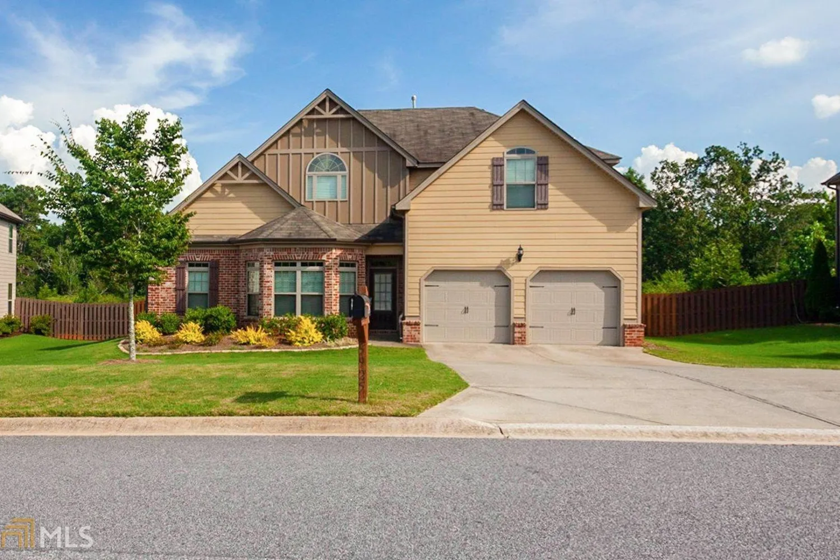5495 chestwick placeCumming, GA 30040
5495 chestwick placeCumming, GA 30040
Description
Welcome to this wonderful 3/2 brick front home with bonus room on a private, level lot in Forsyth County school district! This home boasts many upgrades, including high ceilings, crown moulding throughout and new granite countertops in the kitchen. Fantastic oversize master suite with trey ceiling and sitting room. Huge soaking tub in master bath with separate shower and walk-in master closet. Warm up on cold winter days with the fireplace in the family room. Split bedroom plan. Bonus room would be perfect for a home office or media room.
Property Details for 5495 Chestwick Place
- Subdivision ComplexHuntington
- Architectural StyleBrick Front, Traditional
- Num Of Parking Spaces2
- Property AttachedNo
LISTING UPDATED:
- StatusClosed
- MLS #8828051
- Days on Site2
- Taxes$3,053.88 / year
- MLS TypeResidential
- Year Built1995
- Lot Size0.58 Acres
- CountryForsyth
LISTING UPDATED:
- StatusClosed
- MLS #8828051
- Days on Site2
- Taxes$3,053.88 / year
- MLS TypeResidential
- Year Built1995
- Lot Size0.58 Acres
- CountryForsyth
Building Information for 5495 Chestwick Place
- StoriesOne and One Half
- Year Built1995
- Lot Size0.5800 Acres
Payment Calculator
Term
Interest
Home Price
Down Payment
The Payment Calculator is for illustrative purposes only. Read More
Property Information for 5495 Chestwick Place
Summary
Location and General Information
- Community Features: None
- Directions: Use GPS
- Coordinates: 34.220526,-84.201422
School Information
- Elementary School: Sawnee
- Middle School: Liberty
- High School: West Forsyth
Taxes and HOA Information
- Parcel Number: 078 112
- Tax Year: 2019
- Association Fee Includes: Maintenance Grounds
- Tax Lot: 17
Virtual Tour
Parking
- Open Parking: No
Interior and Exterior Features
Interior Features
- Cooling: Electric, Ceiling Fan(s), Central Air
- Heating: Natural Gas, Central
- Appliances: Cooktop, Dishwasher, Microwave
- Basement: None
- Flooring: Carpet, Hardwood, Laminate, Tile
- Interior Features: Tray Ceiling(s), Vaulted Ceiling(s), High Ceilings, Double Vanity, Soaking Tub, Tile Bath, Walk-In Closet(s), Split Bedroom Plan
- Levels/Stories: One and One Half
- Foundation: Slab
- Main Bedrooms: 3
- Bathrooms Total Integer: 2
- Main Full Baths: 2
- Bathrooms Total Decimal: 2
Exterior Features
- Construction Materials: Concrete
- Pool Private: No
Property
Utilities
- Sewer: Septic Tank
- Utilities: Cable Available
- Water Source: Public
Property and Assessments
- Home Warranty: Yes
- Property Condition: Resale
Green Features
Lot Information
- Lot Features: Cul-De-Sac
Multi Family
- Number of Units To Be Built: Square Feet
Rental
Rent Information
- Land Lease: Yes
Public Records for 5495 Chestwick Place
Tax Record
- 2019$3,053.88 ($254.49 / month)
Home Facts
- Beds3
- Baths2
- StoriesOne and One Half
- Lot Size0.5800 Acres
- StyleSingle Family Residence
- Year Built1995
- APN078 112
- CountyForsyth
- Fireplaces1


