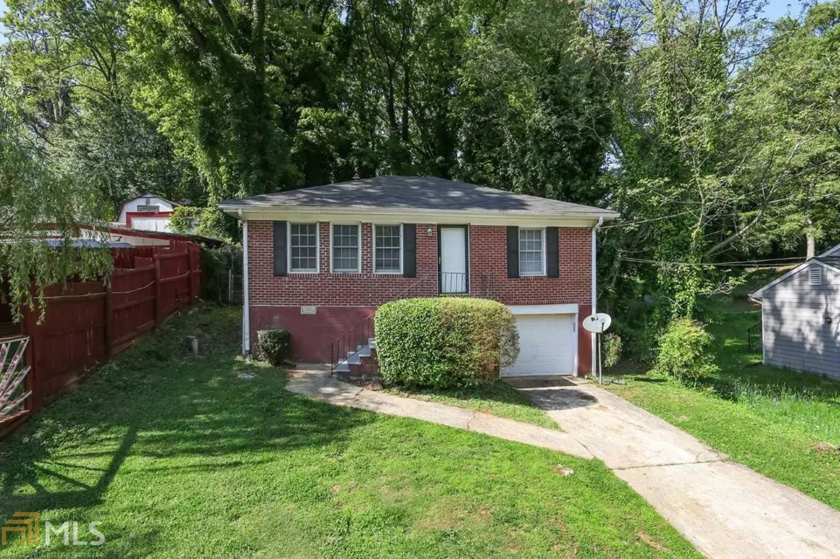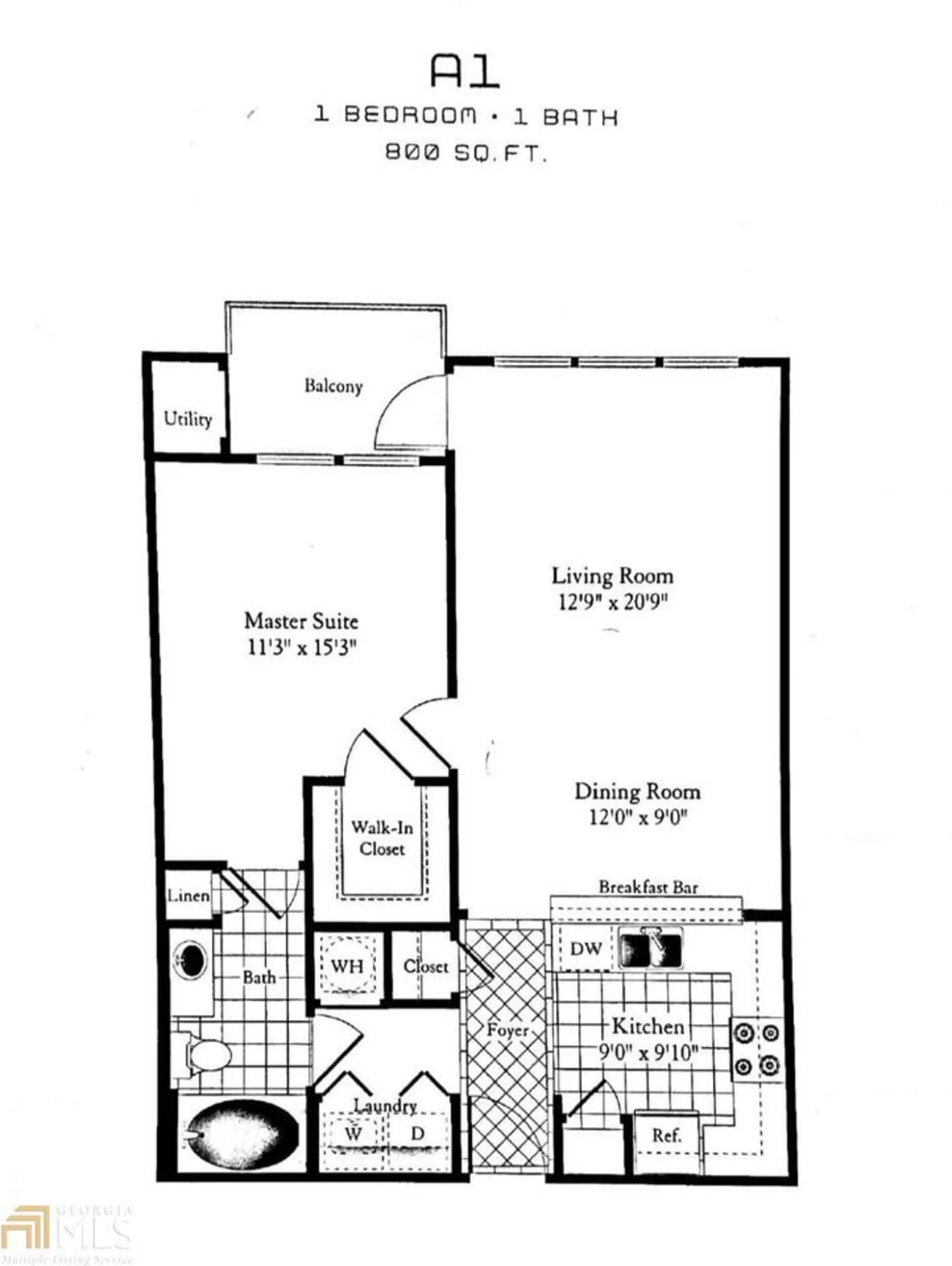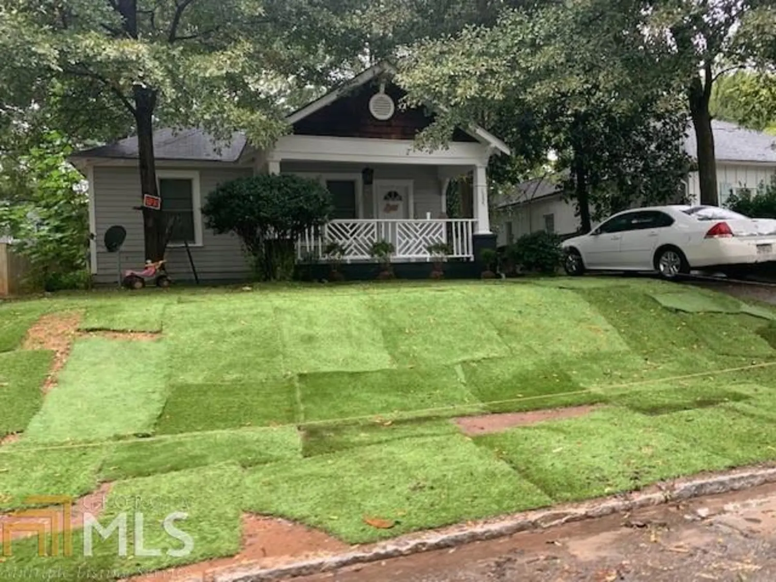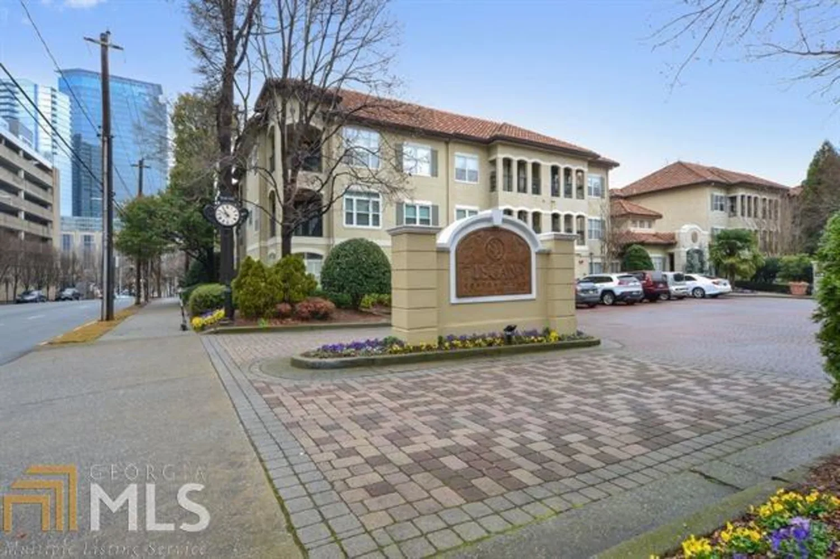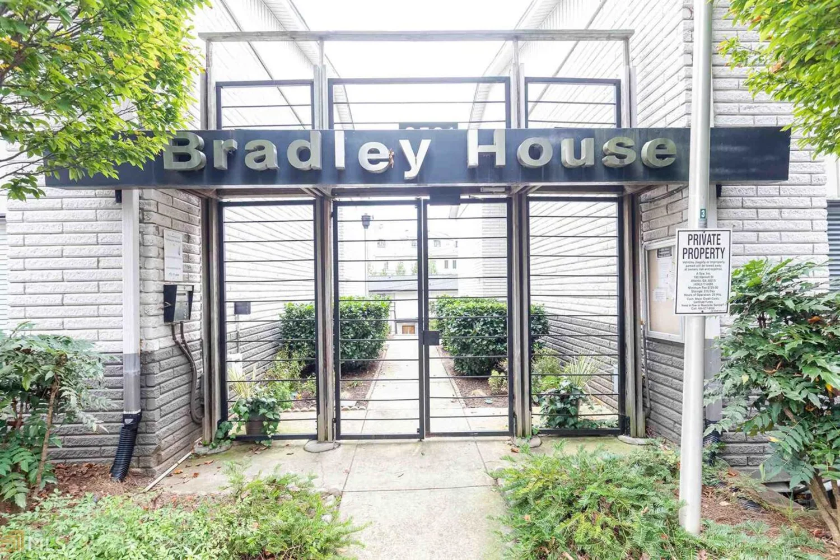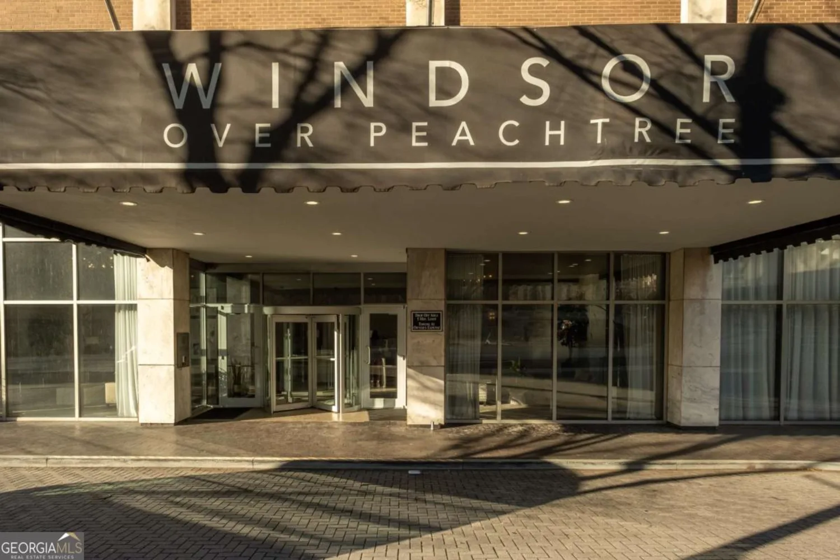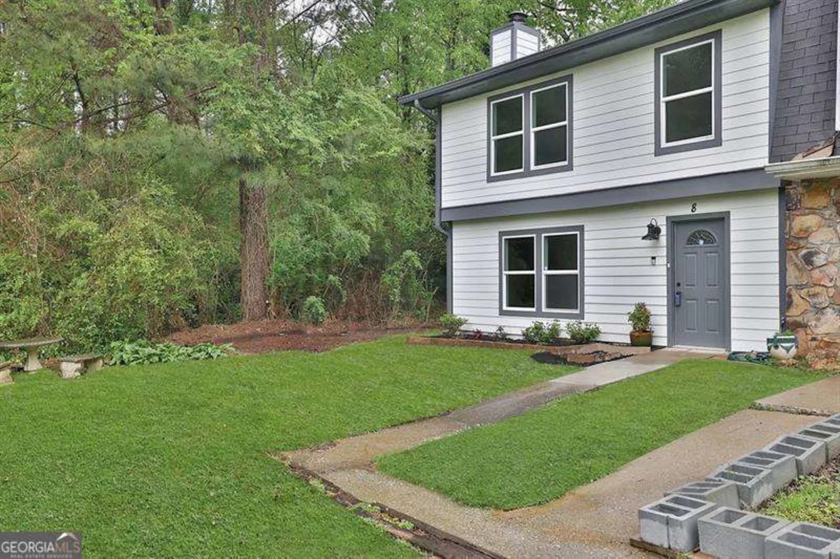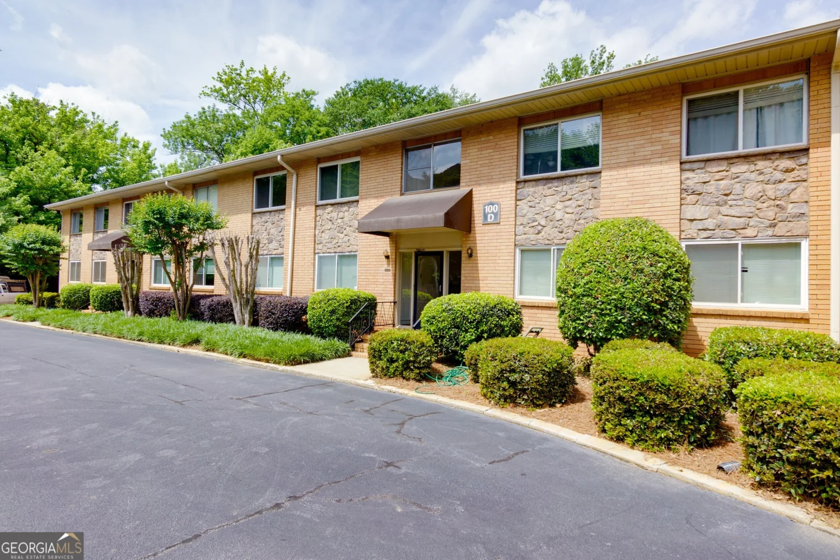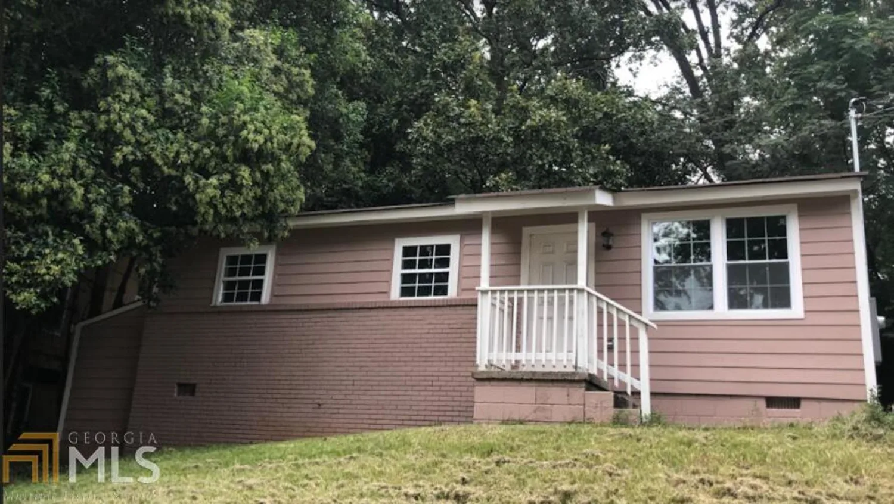1305 weatherstone wayAtlanta, GA 30324
1305 weatherstone wayAtlanta, GA 30324
Description
Enjoy the highly desirable location that the Weatherstone condominiums has to offer! This dreamy 2 Bedroom/1 Bathroom home has been lovingly refreshed and sports a darling open layout. The white kitchen with quartz countertops is filled with light via floor to ceiling windows and also has room for a breakfast table, pantry, and bar that opens to the dining room! A generous living room is centered around a warm fireplace and opens out onto a very serene and private covered deck via a glass slider. The primary bedroom has plenty of space for a king and larger furniture as well as a full wardrobe in the walk-in closet. A bright bathroom connects the primary bedroom to the hallway and offers a large vanity and tub/shower. A secondary bedroom down the hall gets great light and offers wonderful space. Laundry in the hallway makes chores a breeze! Quiet and wooded neighborhood featuring a community pool! Near walking trails, Emory, CDC, VA Hospital, Toco Hills, Buckhead, VaHi, & more!! Minutes from shopping, dining, nightlife & more! On the MARTA & CLIFF Bus Lines!! MOVE-IN READY!!
Property Details for 1305 Weatherstone Way
- Subdivision ComplexWeatherstone
- Parking FeaturesOver 1 Space per Unit
- Property AttachedYes
LISTING UPDATED:
- StatusClosed
- MLS #8843796
- Days on Site76
- Taxes$3,509.44 / year
- MLS TypeResidential
- Year Built1984
- CountryDeKalb
LISTING UPDATED:
- StatusClosed
- MLS #8843796
- Days on Site76
- Taxes$3,509.44 / year
- MLS TypeResidential
- Year Built1984
- CountryDeKalb
Building Information for 1305 Weatherstone Way
- StoriesOne
- Year Built1984
- Lot Size0.0000 Acres
Payment Calculator
Term
Interest
Home Price
Down Payment
The Payment Calculator is for illustrative purposes only. Read More
Property Information for 1305 Weatherstone Way
Summary
Location and General Information
- Community Features: Pool, Street Lights, Near Public Transport
- Directions: USE GPS.
- Coordinates: 33.811131,-84.336031
School Information
- Elementary School: Briar Vista
- Middle School: Druid Hills
- High School: Druid Hills
Taxes and HOA Information
- Parcel Number: 18 106 12 072
- Tax Year: 2019
- Association Fee Includes: Maintenance Structure, Maintenance Grounds, Swimming
Virtual Tour
Parking
- Open Parking: No
Interior and Exterior Features
Interior Features
- Cooling: Electric, Central Air
- Heating: Electric, Central
- Appliances: Electric Water Heater, Dishwasher, Double Oven, Disposal, Microwave, Refrigerator
- Basement: None
- Fireplace Features: Living Room
- Flooring: Laminate
- Interior Features: Walk-In Closet(s), Master On Main Level
- Levels/Stories: One
- Kitchen Features: Breakfast Area, Pantry, Solid Surface Counters
- Foundation: Slab
- Main Bedrooms: 2
- Bathrooms Total Integer: 1
- Main Full Baths: 1
- Bathrooms Total Decimal: 1
Exterior Features
- Construction Materials: Wood Siding
- Patio And Porch Features: Deck, Patio
- Pool Features: In Ground
- Laundry Features: In Hall, Laundry Closet
- Pool Private: No
Property
Utilities
- Utilities: Sewer Connected
- Water Source: Public
Property and Assessments
- Home Warranty: Yes
- Property Condition: Updated/Remodeled, Resale
Green Features
Lot Information
- Above Grade Finished Area: 1142
Multi Family
- Number of Units To Be Built: Square Feet
Rental
Rent Information
- Land Lease: Yes
- Occupant Types: Vacant
Public Records for 1305 Weatherstone Way
Tax Record
- 2019$3,509.44 ($292.45 / month)
Home Facts
- Beds2
- Baths1
- Total Finished SqFt1,142 SqFt
- Above Grade Finished1,142 SqFt
- StoriesOne
- Lot Size0.0000 Acres
- StyleCondominium
- Year Built1984
- APN18 106 12 072
- CountyDeKalb
- Fireplaces1


