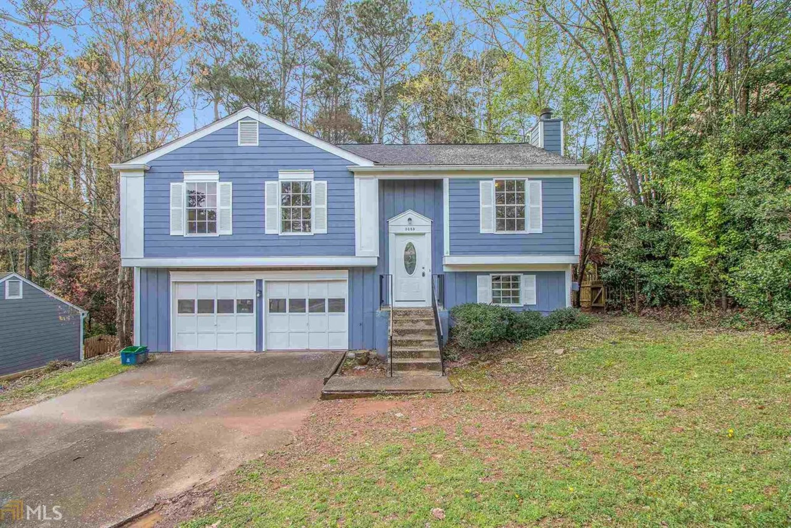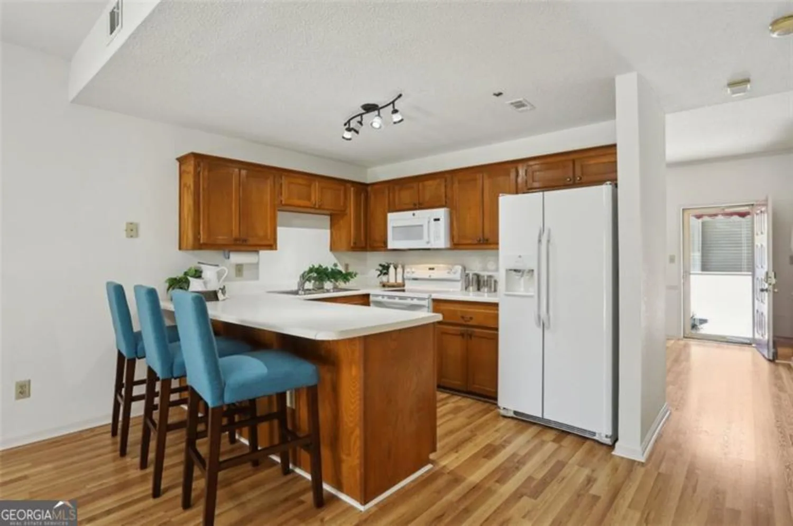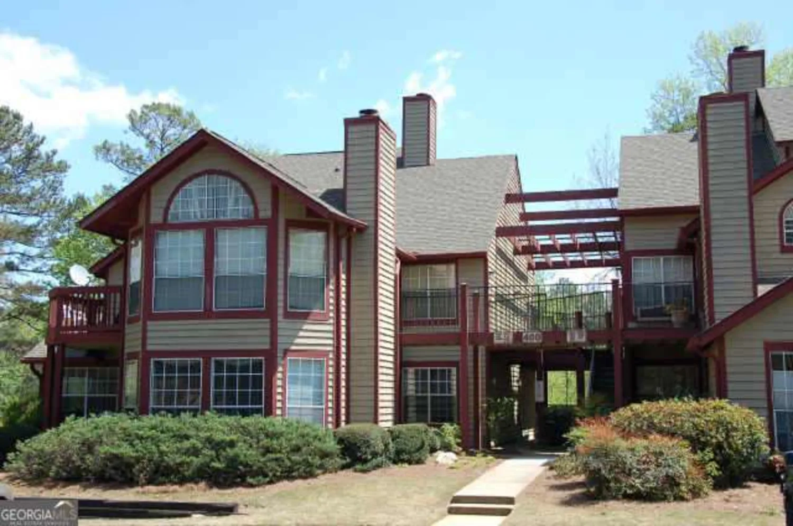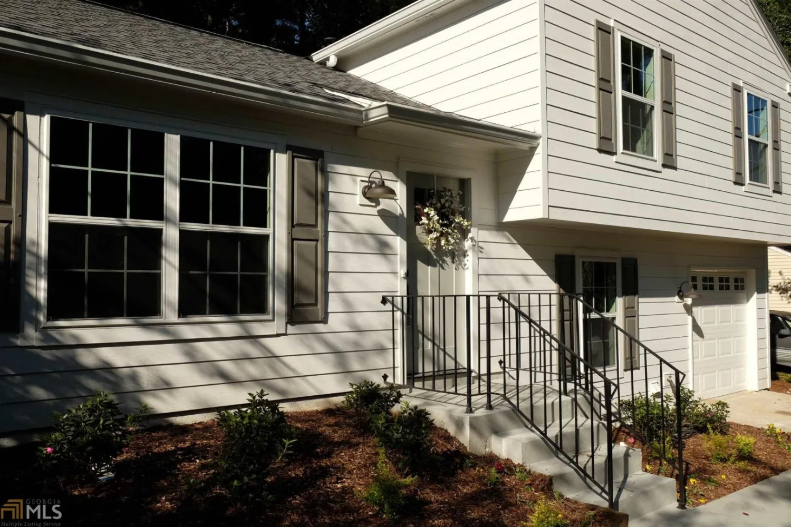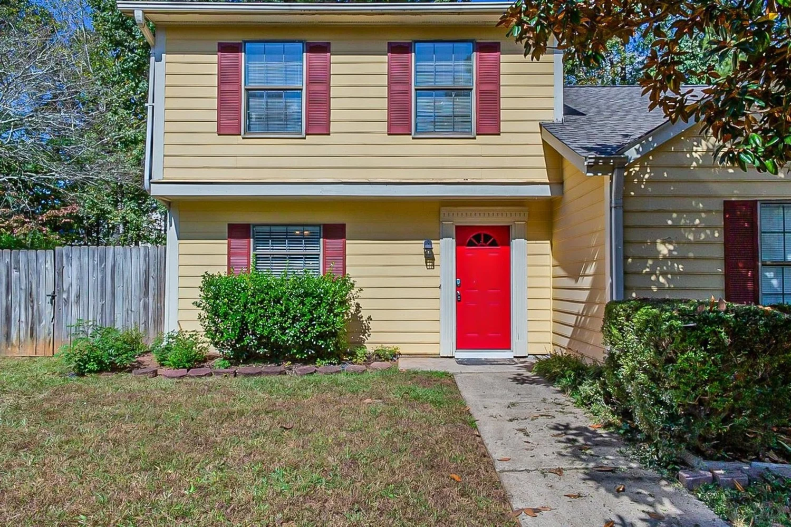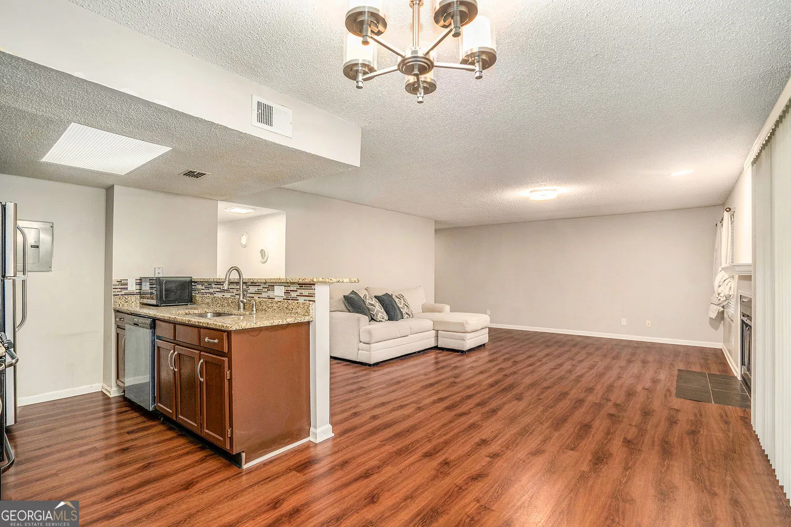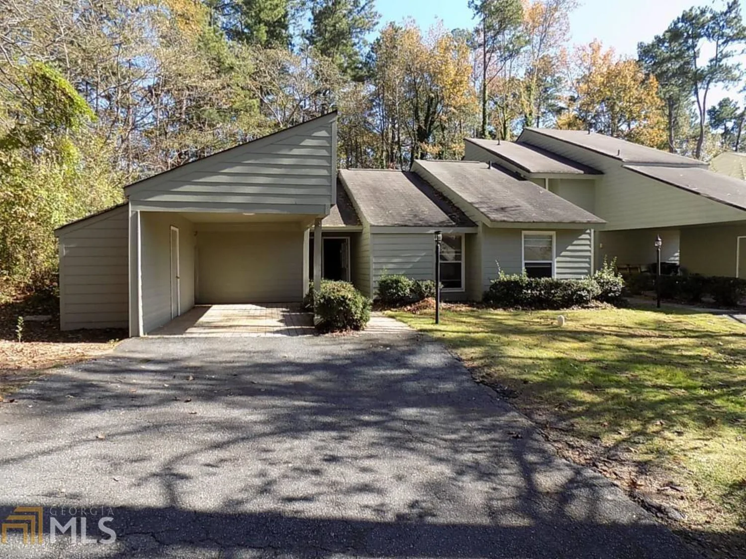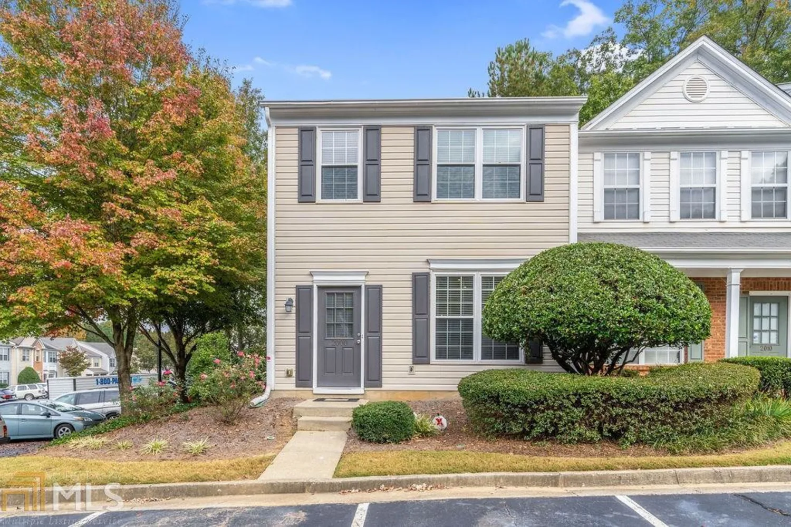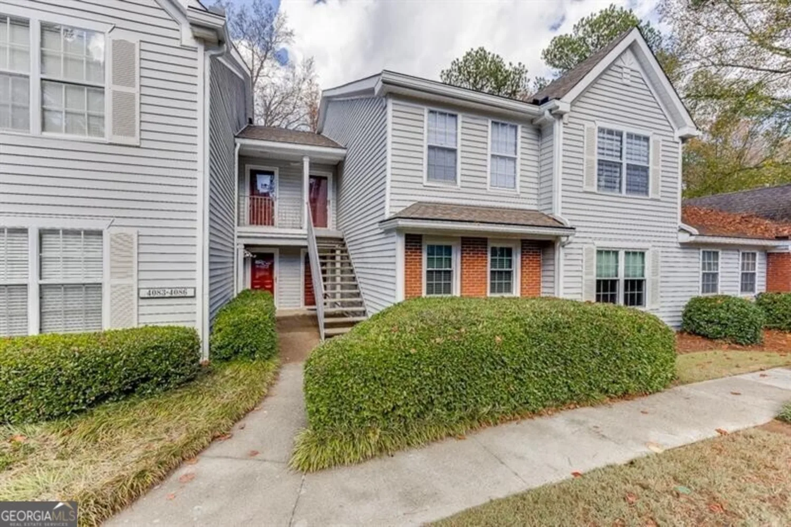65 devonshire driveAlpharetta, GA 30022
65 devonshire driveAlpharetta, GA 30022
Description
Welcome home to the sought after Devonshire community in Alpharetta! This 2 story, 2 BR, 2.5 BA+LOFT home has been wonderfully cared for & offers an open floor plan with kitchen opens to soaring 2 story family rm with beautiful architectural fireplace. New kitchen cabinets, new hard flooring throughout. Master bath is updated with walk-in shower. Privately fenced level backyard overlooking greenspace.
Property Details for 65 Devonshire Drive
- Subdivision ComplexDevonshire
- Architectural StyleTraditional
- Parking FeaturesGarage Door Opener, Garage
- Property AttachedNo
LISTING UPDATED:
- StatusClosed
- MLS #8847863
- Days on Site10
- Taxes$1,635.97 / year
- MLS TypeResidential
- Year Built1997
- Lot Size0.03 Acres
- CountryFulton
LISTING UPDATED:
- StatusClosed
- MLS #8847863
- Days on Site10
- Taxes$1,635.97 / year
- MLS TypeResidential
- Year Built1997
- Lot Size0.03 Acres
- CountryFulton
Building Information for 65 Devonshire Drive
- StoriesTwo
- Year Built1997
- Lot Size0.0300 Acres
Payment Calculator
Term
Interest
Home Price
Down Payment
The Payment Calculator is for illustrative purposes only. Read More
Property Information for 65 Devonshire Drive
Summary
Location and General Information
- Community Features: Pool, Tennis Court(s)
- Directions: From GA 400 take exit 7A for GA140 E toward Norcross. Merge onto GA-140 E/Holcomb Bridge Rd. Turn left onto Nesbit Ferry Rd. Turn left onto Devonshire Dr. Destination will be on the right.
- Coordinates: 33.998696,-84.275838
School Information
- Elementary School: Rivers
- Middle School: Holcomb Bridge
- High School: Centennial
Taxes and HOA Information
- Parcel Number: 12 293008341634
- Tax Year: 2019
- Association Fee Includes: Maintenance Grounds, Pest Control, Swimming, Tennis, Water
- Tax Lot: 64
Virtual Tour
Parking
- Open Parking: No
Interior and Exterior Features
Interior Features
- Cooling: Electric, Ceiling Fan(s), Central Air
- Heating: Natural Gas, Forced Air
- Appliances: Dishwasher, Disposal, Microwave, Oven/Range (Combo), Refrigerator
- Basement: None
- Fireplace Features: Family Room, Gas Starter
- Interior Features: Tray Ceiling(s), High Ceilings, Double Vanity, Entrance Foyer, Walk-In Closet(s)
- Levels/Stories: Two
- Kitchen Features: Pantry, Solid Surface Counters
- Foundation: Slab
- Total Half Baths: 1
- Bathrooms Total Integer: 3
- Bathrooms Total Decimal: 2
Exterior Features
- Construction Materials: Aluminum Siding, Vinyl Siding
- Roof Type: Other
- Laundry Features: Upper Level
- Pool Private: No
Property
Utilities
- Water Source: Public
Property and Assessments
- Home Warranty: Yes
- Property Condition: Resale
Green Features
- Green Energy Efficient: Thermostat
Lot Information
- Above Grade Finished Area: 1362
- Lot Features: Level, Private
Multi Family
- Number of Units To Be Built: Square Feet
Rental
Rent Information
- Land Lease: Yes
Public Records for 65 Devonshire Drive
Tax Record
- 2019$1,635.97 ($136.33 / month)
Home Facts
- Beds2
- Baths2
- Total Finished SqFt1,362 SqFt
- Above Grade Finished1,362 SqFt
- StoriesTwo
- Lot Size0.0300 Acres
- StyleTownhouse
- Year Built1997
- APN12 293008341634
- CountyFulton
- Fireplaces1


