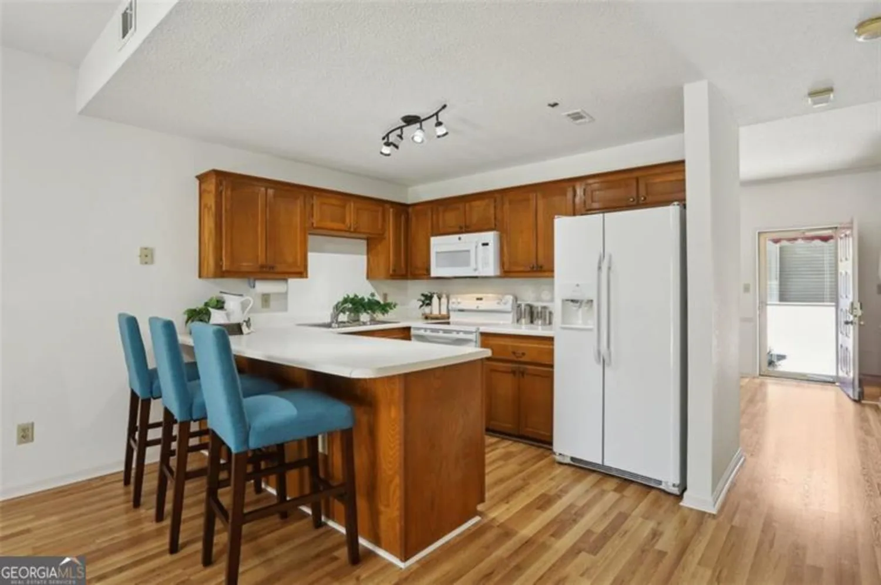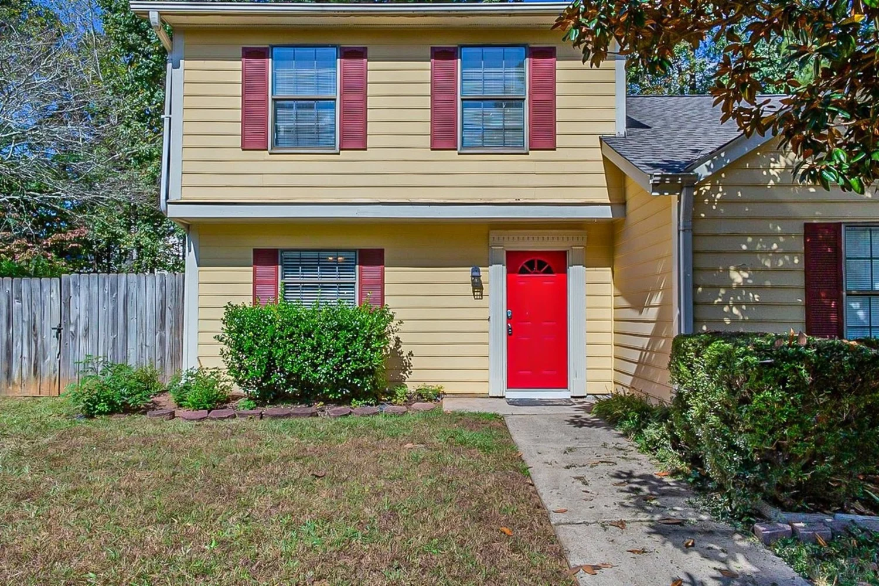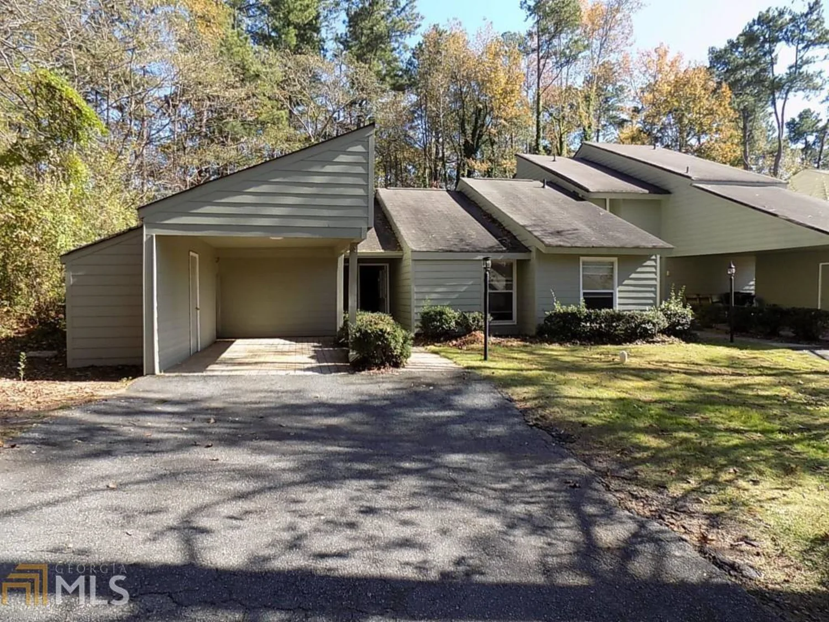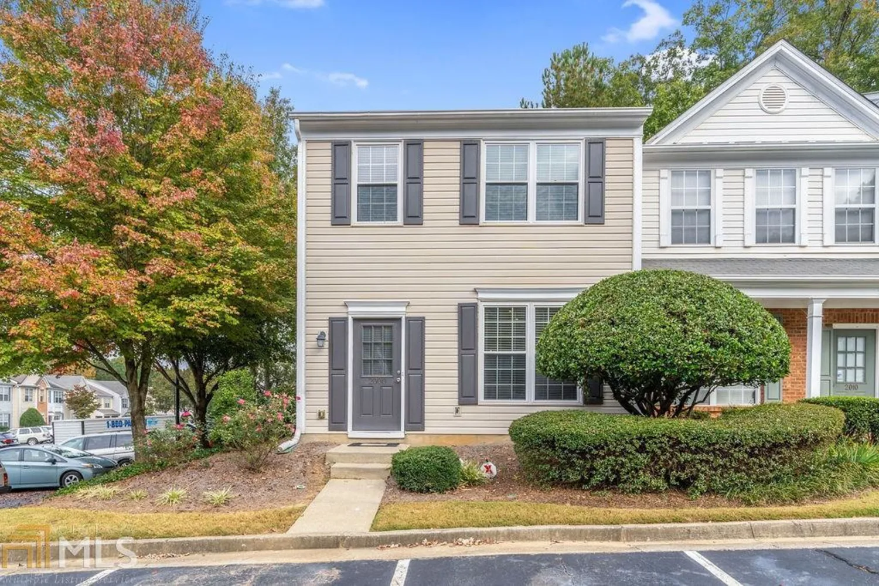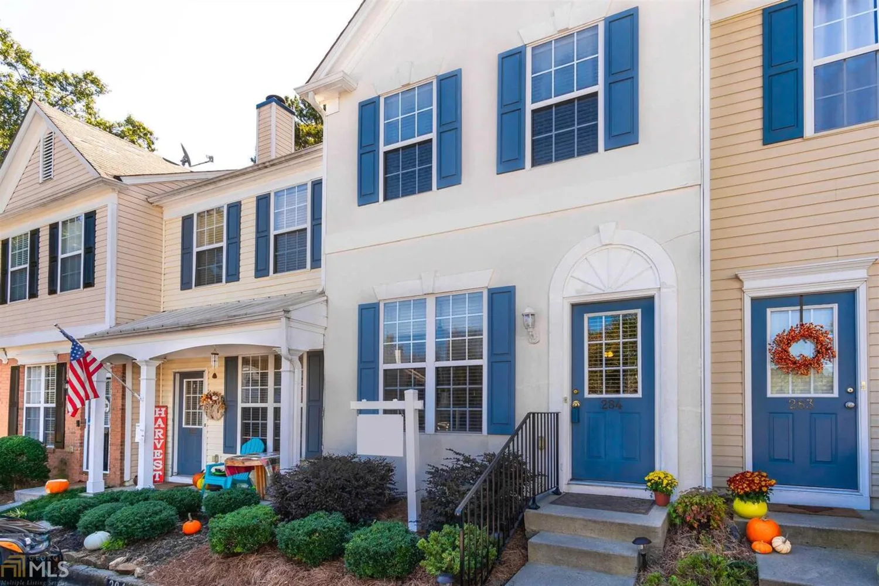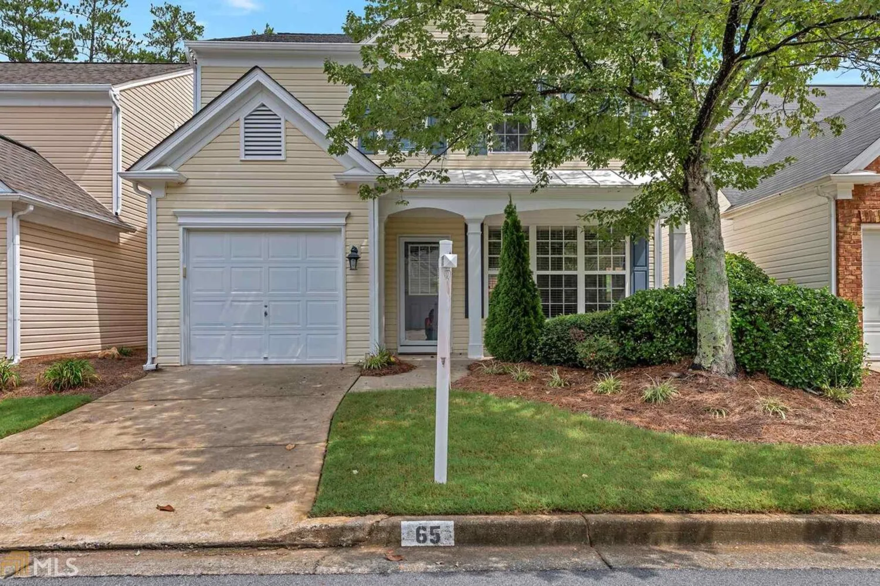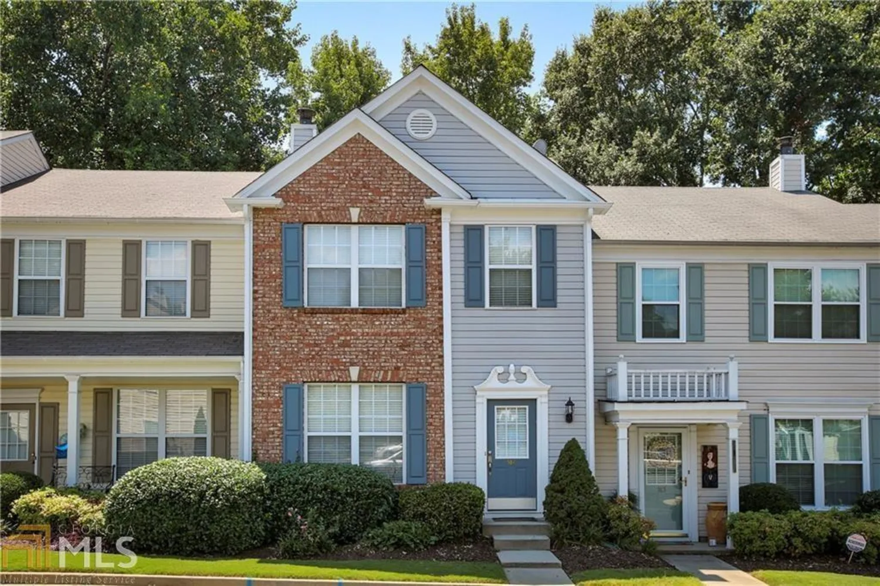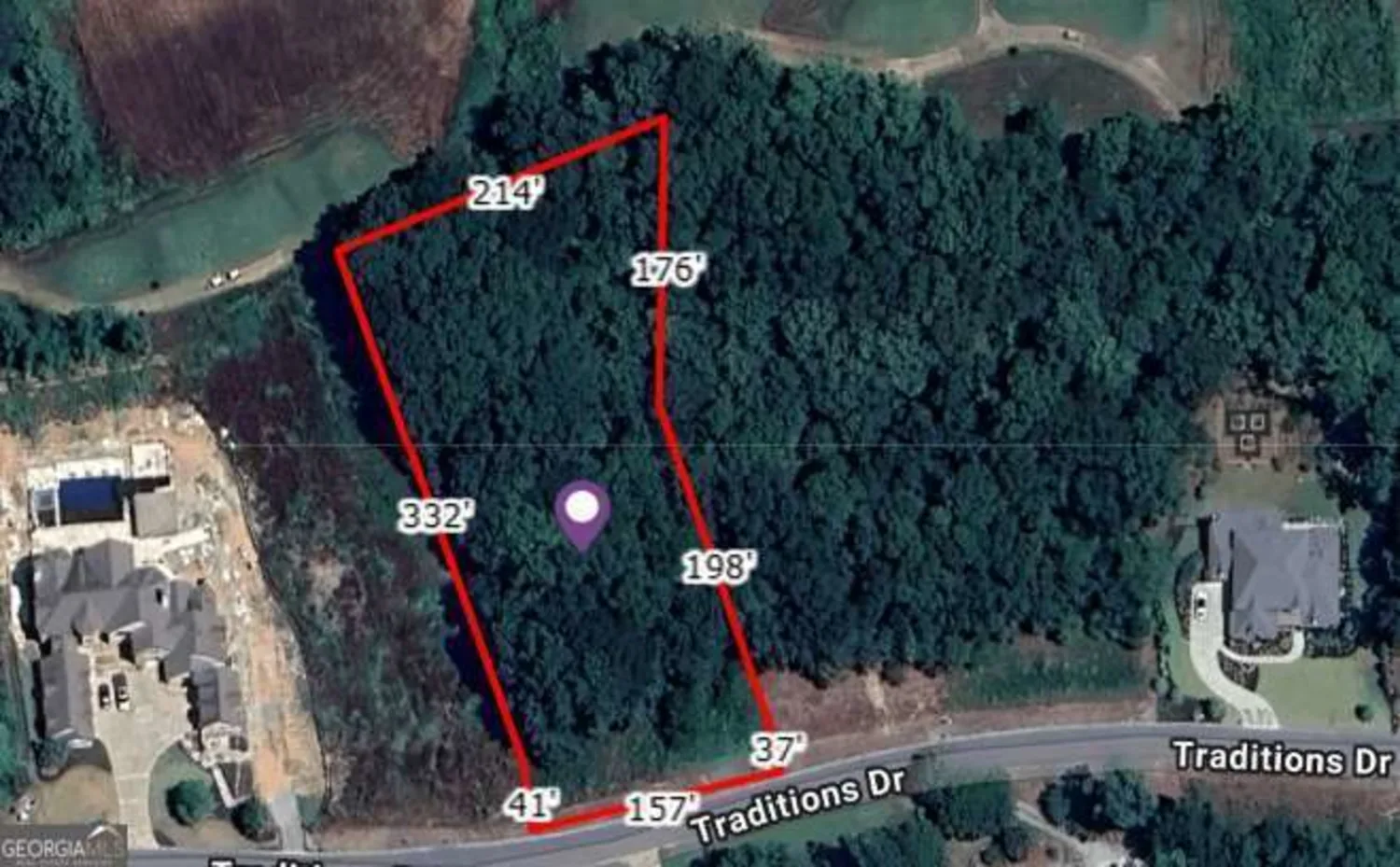412 hawkstone wayAlpharetta, GA 30022
412 hawkstone wayAlpharetta, GA 30022
Description
Unique split Bedroom, Townhome overlooking golf fairway. Bedroom on main with full bath, walk in closet and the master suite on 2nd floor with bath and walk in closet. Loft ideal for office or reading area overlooking vaulted family room with fireplace open to Dining Area. Kitchen with Breakfast Bar, Double Door Refrigerator, Electric Stove, Microwave , Dishwasher Double Stainless Steel sink with Disposal. Laundry Room off kitchen with new stacked Washer/Dryer, hardwood floors on main. All electric unit, water and sewer included. Swim/Tennis Community. Access to 27 Acre Community Park on the Chattahoochee River. Close to shopping, restaurants and easy access to Avalon and The Forum, Historic Downtown Roswell and Alpharetta. Assigned parking plus plenty of guest parking
Property Details for 412 HAWKSTONE Way
- Subdivision ComplexRivermont Village
- Architectural StyleTraditional
- Num Of Parking Spaces2
- Parking FeaturesAssigned
- Property AttachedYes
LISTING UPDATED:
- StatusActive
- MLS #10507861
- Days on Site16
- Taxes$2,651 / year
- HOA Fees$4,320 / month
- MLS TypeResidential
- Year Built1985
- CountryFulton
LISTING UPDATED:
- StatusActive
- MLS #10507861
- Days on Site16
- Taxes$2,651 / year
- HOA Fees$4,320 / month
- MLS TypeResidential
- Year Built1985
- CountryFulton
Building Information for 412 HAWKSTONE Way
- StoriesTwo
- Year Built1985
- Lot Size0.0000 Acres
Payment Calculator
Term
Interest
Home Price
Down Payment
The Payment Calculator is for illustrative purposes only. Read More
Property Information for 412 HAWKSTONE Way
Summary
Location and General Information
- Community Features: Clubhouse, Fitness Center, Playground, Pool, Street Lights, Swim Team, Near Public Transport, Walk To Schools, Near Shopping
- Directions: 400N Exit 7A-Go 3 miles on Holcomb Bridge Rd - Left on Barnwell - Left into Rivermont Village straight to Hawkstone Way and 412 is all the way toward to end on the right in Building 400.
- Coordinates: 33.989873,-84.26644
School Information
- Elementary School: Barnwell
- Middle School: Haynes Bridge
- High School: Centennial
Taxes and HOA Information
- Parcel Number: 12 322208870736
- Tax Year: 2024
- Association Fee Includes: Maintenance Structure, Maintenance Grounds, Pest Control, Reserve Fund, Sewer, Swimming, Tennis, Water
Virtual Tour
Parking
- Open Parking: No
Interior and Exterior Features
Interior Features
- Cooling: Ceiling Fan(s), Central Air, Electric
- Heating: Central, Heat Pump
- Appliances: Dishwasher, Disposal, Dryer, Electric Water Heater, Refrigerator, Stainless Steel Appliance(s)
- Basement: None
- Fireplace Features: Family Room
- Flooring: Carpet, Hardwood
- Interior Features: Roommate Plan, Split Bedroom Plan, Vaulted Ceiling(s), Walk-In Closet(s)
- Levels/Stories: Two
- Window Features: Double Pane Windows
- Kitchen Features: Breakfast Bar, Pantry
- Main Bedrooms: 1
- Bathrooms Total Integer: 2
- Main Full Baths: 1
- Bathrooms Total Decimal: 2
Exterior Features
- Construction Materials: Wood Siding
- Patio And Porch Features: Deck
- Roof Type: Composition
- Security Features: Carbon Monoxide Detector(s), Open Access, Smoke Detector(s)
- Laundry Features: In Kitchen, Laundry Closet
- Pool Private: No
Property
Utilities
- Sewer: Public Sewer
- Utilities: Cable Available, Electricity Available, Phone Available, Underground Utilities, Water Available
- Water Source: Public
Property and Assessments
- Home Warranty: Yes
- Property Condition: Resale
Green Features
Lot Information
- Common Walls: 1 Common Wall, End Unit, No One Above
- Lot Features: Other
Multi Family
- Number of Units To Be Built: Square Feet
Rental
Rent Information
- Land Lease: Yes
Public Records for 412 HAWKSTONE Way
Tax Record
- 2024$2,651.00 ($220.92 / month)
Home Facts
- Beds2
- Baths2
- Total Finished SqFt950 SqFt
- Below Grade Finished950 SqFt
- StoriesTwo
- Lot Size0.0000 Acres
- StyleCondominium
- Year Built1985
- APN12 322208870736
- CountyFulton
- Fireplaces1


