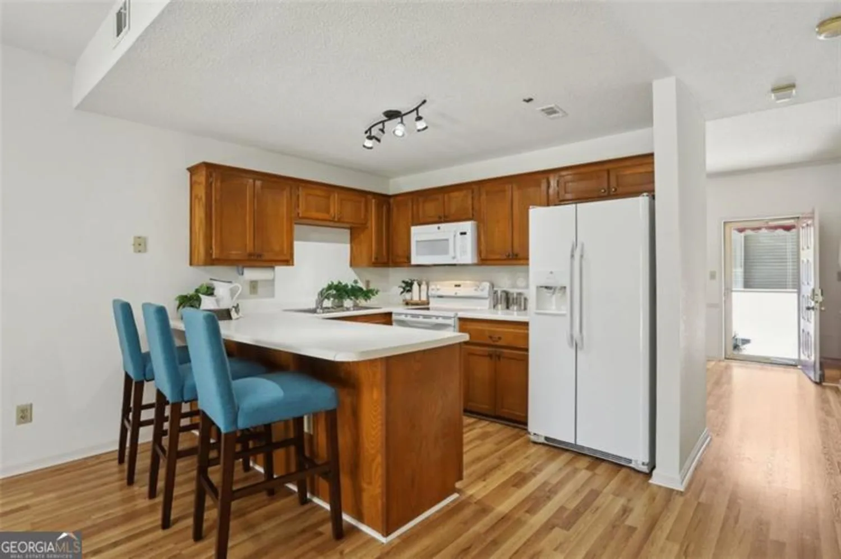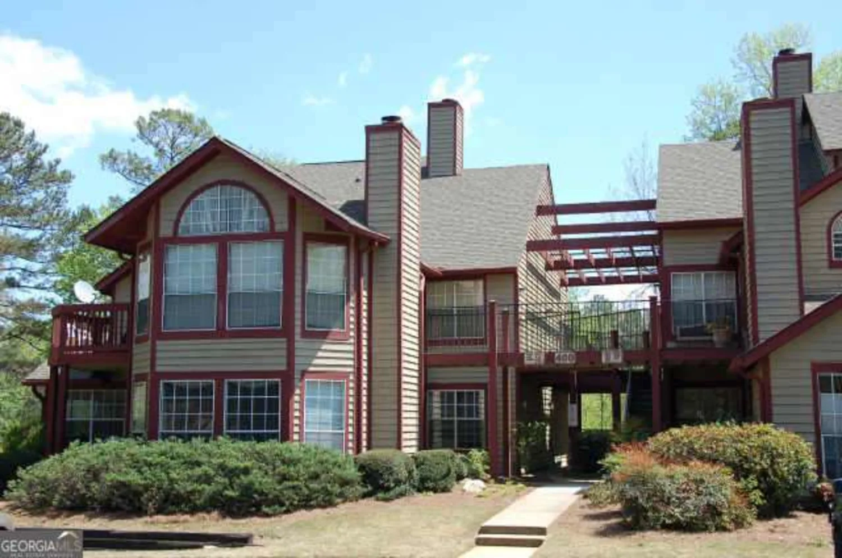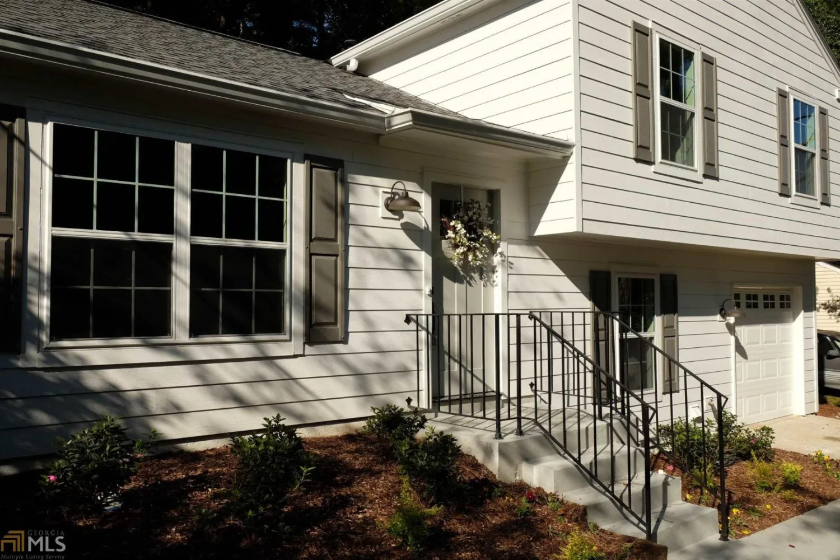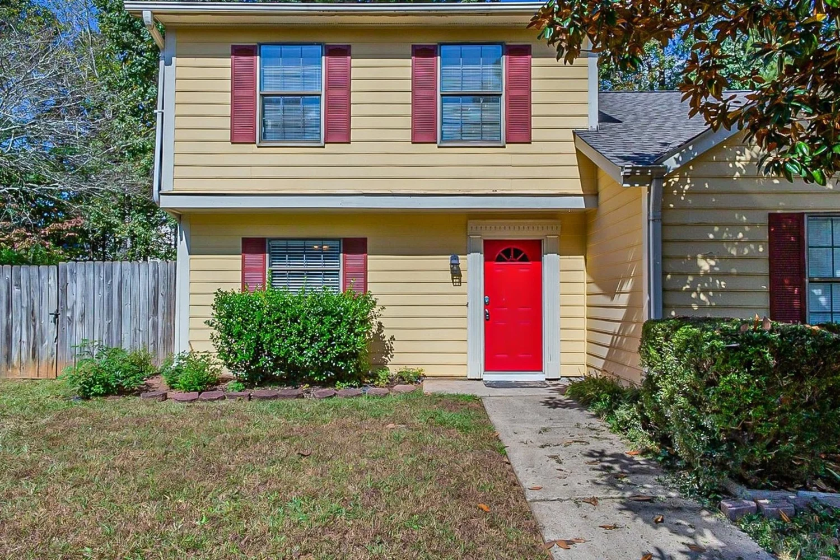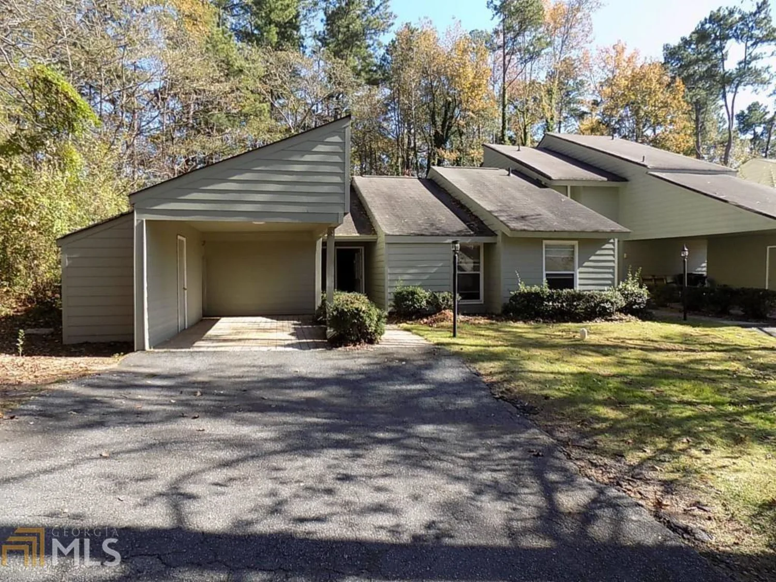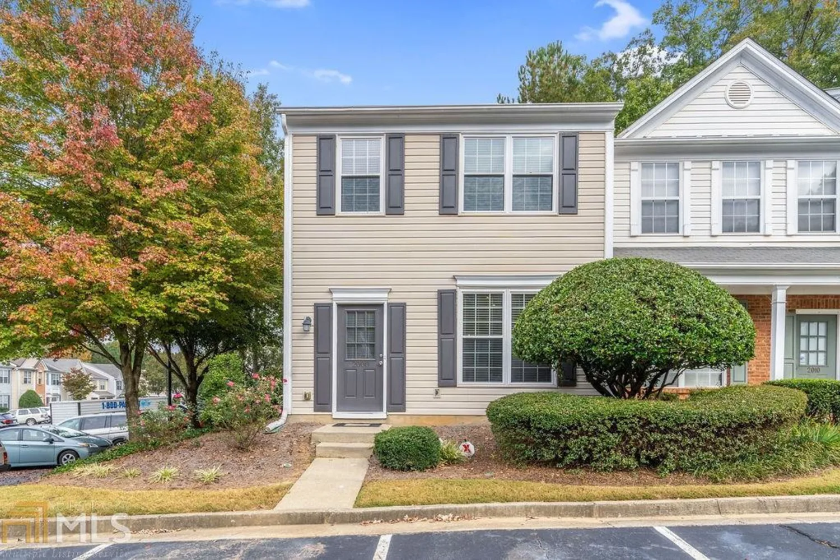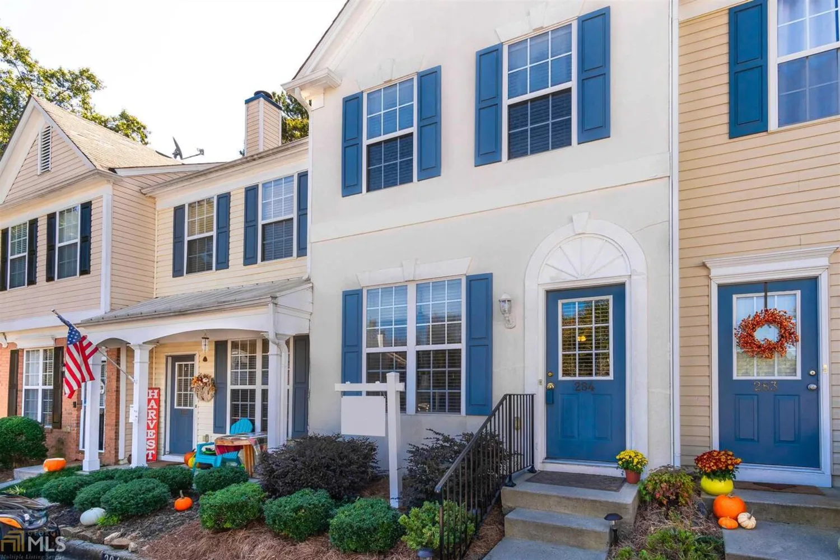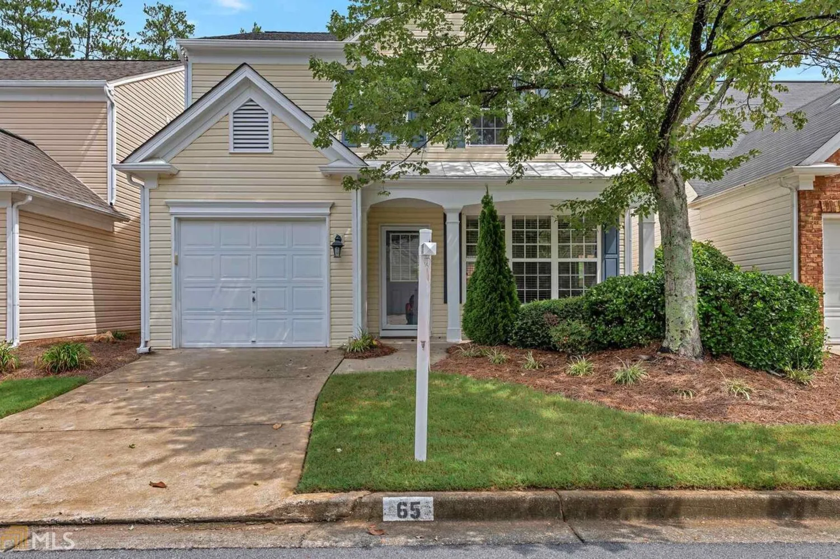10900 wittenridge drive m4Alpharetta, GA 30022
10900 wittenridge drive m4Alpharetta, GA 30022
Description
Desirable Preserve at Northpointe townhouse in perfect Alpharetta location, New Sherwin Williams Paint throughout, New Plush Carpet, Open Concept with engineered wood floors on main level; Upgraded Kitchen with granite countertops and stainless-steel appliances, breakfast area overlooks patio and view to family room with Cozy fireplace. 2-bedroom floor plan, with large master suite; master bath with double vanity; combo tub/shower; Guest bedroom w/ walk-in closet. Wall to wall carpet on second level and staircase. Laundry conveniently located upstairs, Privacy fence on Patio plus separate storage closet, New Hot Water Heater & Main Water Value, Serviced HVAC, 3 year old roof, Fabulous Location!!! - walk to Big Creek Greenway, minutes to North Point Mall; Avalon; Shopping, Dining & Entertaining; Top Rated Schools; easy access to near GA 400.
Property Details for 10900 Wittenridge Drive M4
- Subdivision ComplexPreserve At Northpointe
- Architectural StyleBrick Front, Brick/Frame, Traditional
- ExteriorGarden
- Num Of Parking Spaces2
- Parking FeaturesAssigned, Kitchen Level, Storage
- Property AttachedNo
LISTING UPDATED:
- StatusClosed
- MLS #8978299
- Days on Site4
- Taxes$2,711.54 / year
- HOA Fees$1,776 / month
- MLS TypeResidential
- Year Built1999
- Lot Size0.03 Acres
- CountryFulton
LISTING UPDATED:
- StatusClosed
- MLS #8978299
- Days on Site4
- Taxes$2,711.54 / year
- HOA Fees$1,776 / month
- MLS TypeResidential
- Year Built1999
- Lot Size0.03 Acres
- CountryFulton
Building Information for 10900 Wittenridge Drive M4
- StoriesTwo
- Year Built1999
- Lot Size0.0300 Acres
Payment Calculator
Term
Interest
Home Price
Down Payment
The Payment Calculator is for illustrative purposes only. Read More
Property Information for 10900 Wittenridge Drive M4
Summary
Location and General Information
- Community Features: Pool, Street Lights
- Directions: 400 North, exit Haynes Bridge Rd, turn right. Left on North Point Pkwy,Right Kimball Bridge Rd, left Spruell Cir, left Wittenridge Dr, immediate left on Wittenridge Dr. The unit is in the last building on the left. M4
- Coordinates: 34.051174,-84.260635
School Information
- Elementary School: New Prospect
- Middle School: Webb Bridge
- High School: Alpharetta
Taxes and HOA Information
- Parcel Number: 12 313009152671
- Tax Year: 2020
- Association Fee Includes: Maintenance Grounds, Management Fee, Pest Control, Reserve Fund, Swimming
- Tax Lot: N/A
Virtual Tour
Parking
- Open Parking: No
Interior and Exterior Features
Interior Features
- Cooling: Electric, Ceiling Fan(s), Central Air, Zoned, Dual
- Heating: Natural Gas, Central, Forced Air, Zoned, Dual
- Appliances: Gas Water Heater, Dishwasher, Disposal, Microwave, Oven/Range (Combo), Refrigerator, Stainless Steel Appliance(s)
- Basement: None
- Fireplace Features: Family Room, Factory Built, Gas Starter
- Flooring: Carpet, Laminate
- Interior Features: High Ceilings, Double Vanity, Walk-In Closet(s), Roommate Plan
- Levels/Stories: Two
- Window Features: Double Pane Windows
- Kitchen Features: Breakfast Bar, Breakfast Room, Pantry, Solid Surface Counters
- Foundation: Slab
- Total Half Baths: 1
- Bathrooms Total Integer: 3
- Bathrooms Total Decimal: 2
Exterior Features
- Construction Materials: Aluminum Siding, Vinyl Siding
- Fencing: Fenced
- Patio And Porch Features: Deck, Patio
- Laundry Features: Upper Level, Laundry Closet
- Pool Private: No
Property
Utilities
- Utilities: Underground Utilities, Cable Available, Sewer Connected
- Water Source: Public
Property and Assessments
- Home Warranty: Yes
- Property Condition: Updated/Remodeled, Resale
Green Features
- Green Energy Efficient: Thermostat, Doors
Lot Information
- Above Grade Finished Area: 1218
- Lot Features: Level, Private
Multi Family
- # Of Units In Community: M4
- Number of Units To Be Built: Square Feet
Rental
Rent Information
- Land Lease: Yes
- Occupant Types: Vacant
Public Records for 10900 Wittenridge Drive M4
Tax Record
- 2020$2,711.54 ($225.96 / month)
Home Facts
- Beds2
- Baths2
- Total Finished SqFt1,218 SqFt
- Above Grade Finished1,218 SqFt
- StoriesTwo
- Lot Size0.0300 Acres
- StyleTownhouse
- Year Built1999
- APN12 313009152671
- CountyFulton
- Fireplaces1


