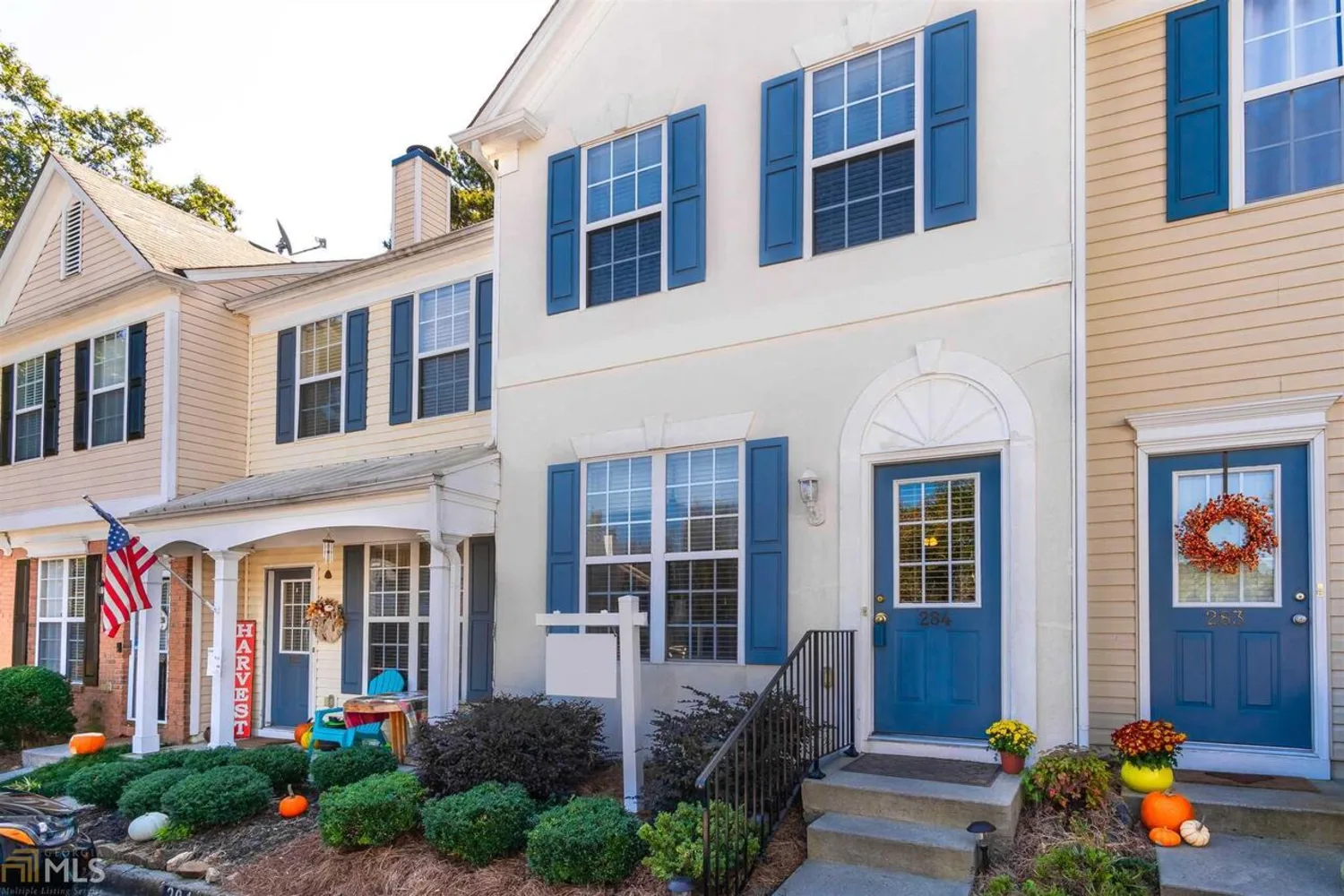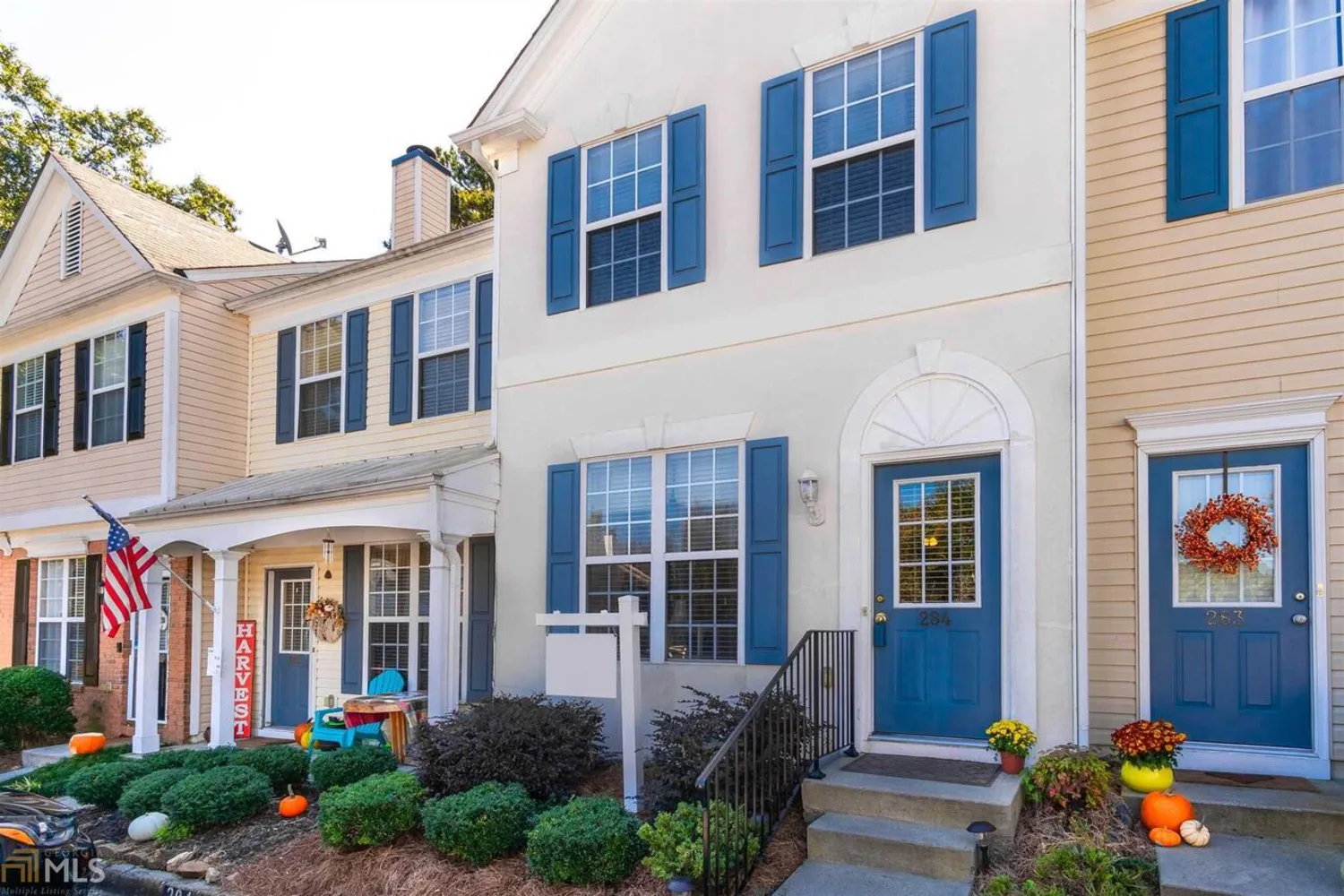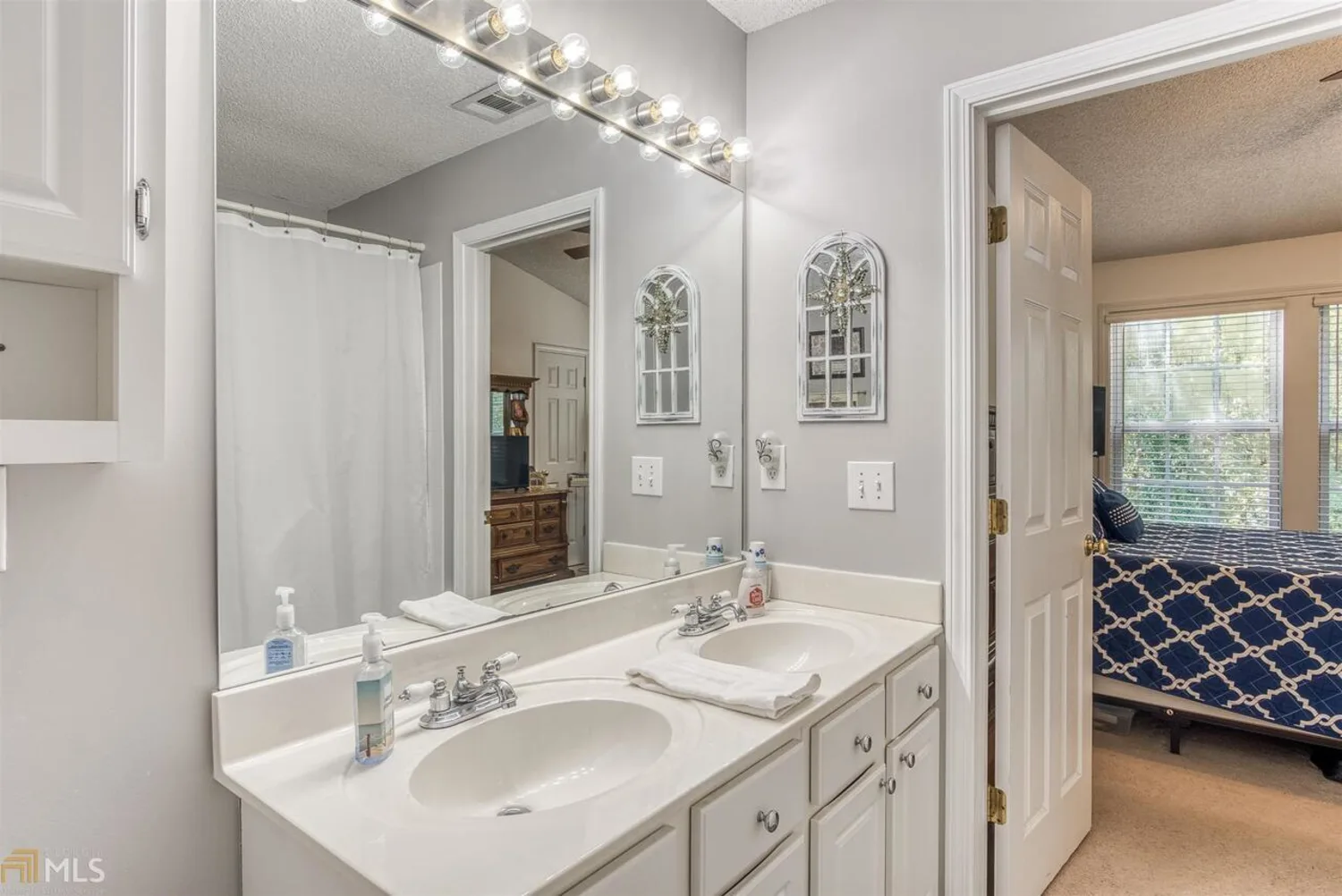284 devonshire driveAlpharetta, GA 30022
284 devonshire driveAlpharetta, GA 30022
Description
MOVE IN READY - SOUGHT AFTER DEVONSHIRE COMMUNITY IN ALPHARETTA! 2 bedrooms/2.5 baths in SWIM/TENNIS Community. BEAUTIFUL eat-in kitchen with GRANITE countertops, custom cabinets, UPDATED appliances. OPEN CONCEPT FLOORPLAN! KITCHEN with view to dining area and family room! cozy FIREPLACE! LPV floors on MAIN level! Large master suite with large closet! Huge secondary bedroom that could be used as a second Master Bedroom! FANS and Blinds throughout! PATIO with wooded views! Close to Shopping, Schools and restaurants. HOA maintaines landscaping. Townhome has 2 assigned parking spots in front of the unit. Meticulously maintained! Will not last!
Property Details for 284 Devonshire Drive
- Subdivision ComplexDevonshire
- Architectural StyleTraditional
- Num Of Parking Spaces2
- Parking FeaturesAssigned
- Property AttachedYes
LISTING UPDATED:
- StatusClosed
- MLS #8868234
- Days on Site35
- Taxes$2,079 / year
- HOA Fees$1,800 / month
- MLS TypeResidential
- Year Built1998
- Lot Size0.02 Acres
- CountryFulton
LISTING UPDATED:
- StatusClosed
- MLS #8868234
- Days on Site35
- Taxes$2,079 / year
- HOA Fees$1,800 / month
- MLS TypeResidential
- Year Built1998
- Lot Size0.02 Acres
- CountryFulton
Building Information for 284 Devonshire Drive
- StoriesTwo
- Year Built1998
- Lot Size0.0200 Acres
Payment Calculator
Term
Interest
Home Price
Down Payment
The Payment Calculator is for illustrative purposes only. Read More
Property Information for 284 Devonshire Drive
Summary
Location and General Information
- Community Features: Pool, Street Lights
- Directions: TAKE I-85N TO GA-400N EXT 87. TAKE GA-400N MERGE ONTO HOLCOMB BRIDGE RD EXIT 7A. LFT ON NESBIT FERRY RD. LFT DEVONSHIRE DR. END.
- Coordinates: 33.997863,-84.279552
School Information
- Elementary School: Hillside
- Middle School: Holcomb Bridge
- High School: Centennial
Taxes and HOA Information
- Parcel Number: 12 294008231031
- Tax Year: 2019
- Association Fee Includes: Trash, Maintenance Grounds, Management Fee, Pest Control, Swimming, Tennis, Water
- Tax Lot: 284
Virtual Tour
Parking
- Open Parking: No
Interior and Exterior Features
Interior Features
- Cooling: Electric, Ceiling Fan(s), Central Air
- Heating: Electric
- Appliances: Dishwasher, Disposal, Microwave, Oven/Range (Combo)
- Basement: None
- Fireplace Features: Family Room, Factory Built, Gas Starter
- Flooring: Carpet, Laminate
- Interior Features: High Ceilings, Double Vanity, Other, Roommate Plan
- Levels/Stories: Two
- Kitchen Features: Breakfast Area, Breakfast Bar, Breakfast Room, Pantry, Solid Surface Counters
- Foundation: Slab
- Total Half Baths: 1
- Bathrooms Total Integer: 3
- Bathrooms Total Decimal: 2
Exterior Features
- Construction Materials: Stucco
- Patio And Porch Features: Deck, Patio
- Roof Type: Concrete, Wood
- Laundry Features: Upper Level
- Pool Private: No
Property
Utilities
- Utilities: Underground Utilities, Cable Available, Sewer Connected
- Water Source: Public
Property and Assessments
- Home Warranty: Yes
- Property Condition: Resale
Green Features
Lot Information
- Above Grade Finished Area: 1184
- Common Walls: 2+ Common Walls
Multi Family
- Number of Units To Be Built: Square Feet
Rental
Rent Information
- Land Lease: Yes
Public Records for 284 Devonshire Drive
Tax Record
- 2019$2,079.00 ($173.25 / month)
Home Facts
- Beds2
- Baths2
- Total Finished SqFt1,184 SqFt
- Above Grade Finished1,184 SqFt
- StoriesTwo
- Lot Size0.0200 Acres
- StyleTownhouse
- Year Built1998
- APN12 294008231031
- CountyFulton
- Fireplaces1
Similar Homes
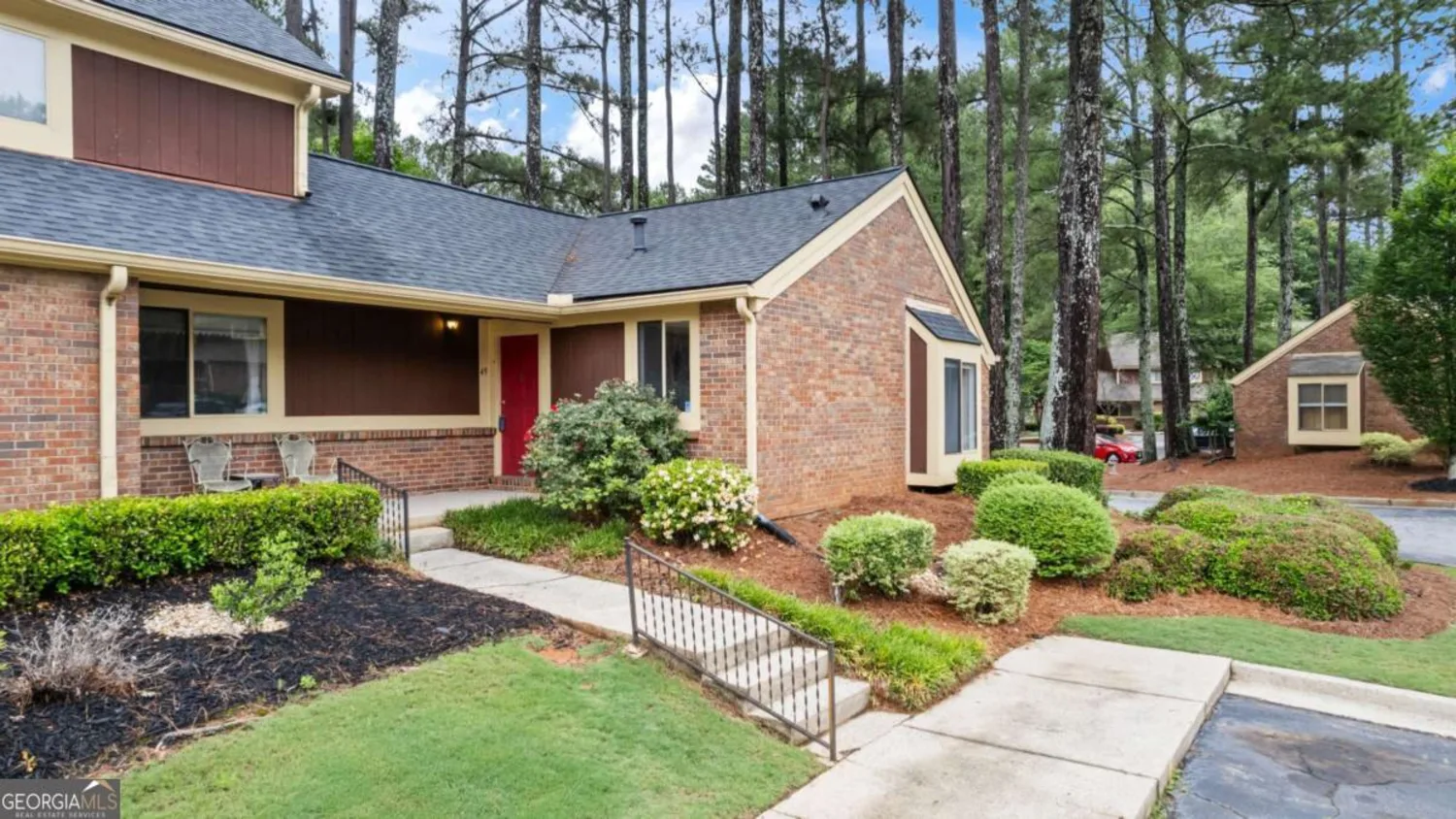
49 Country Court
Alpharetta, GA 30005

311 Pembrooke Circle
Alpharetta, GA 30004
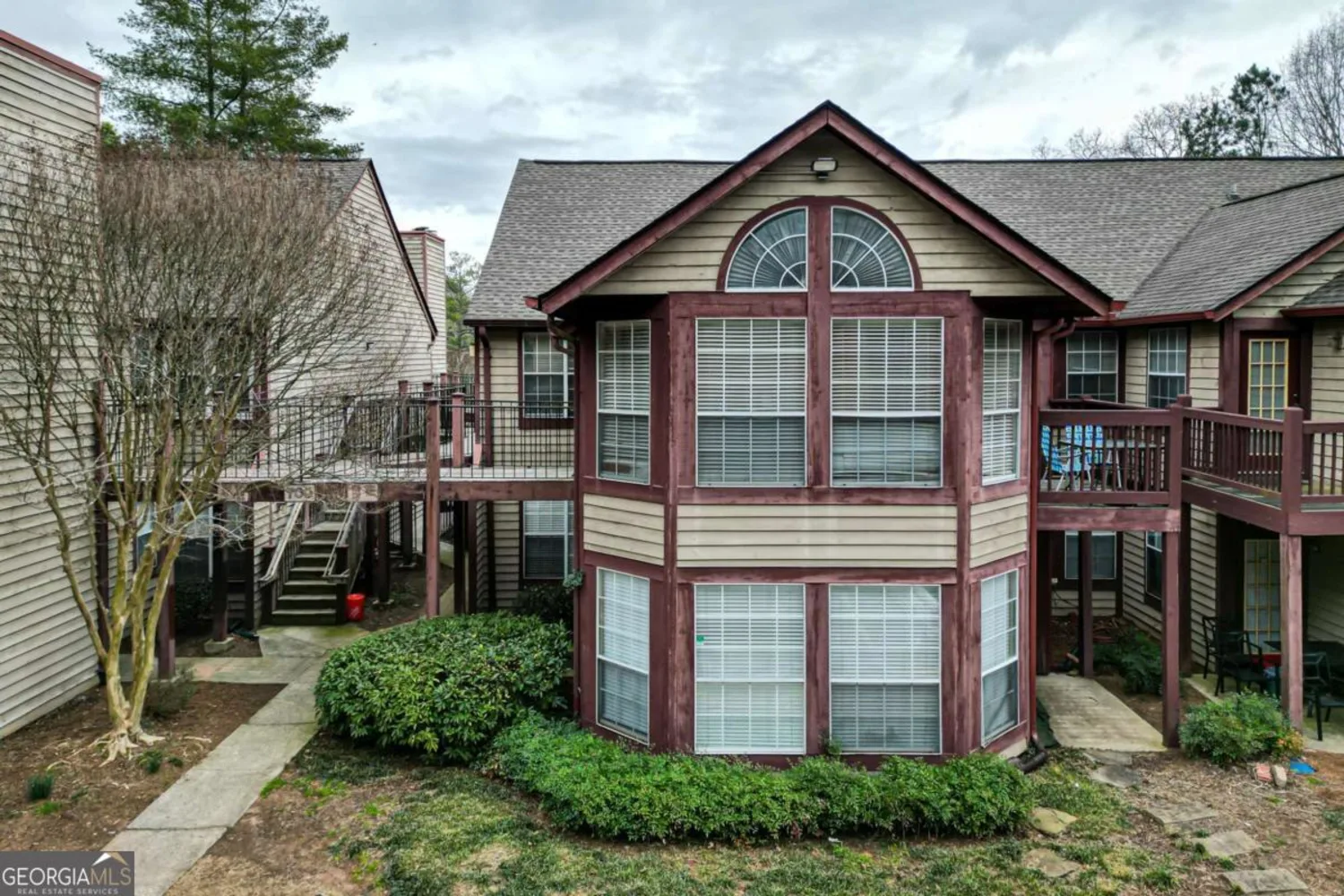
703 Cypress Pointe Street
Alpharetta, GA 30022
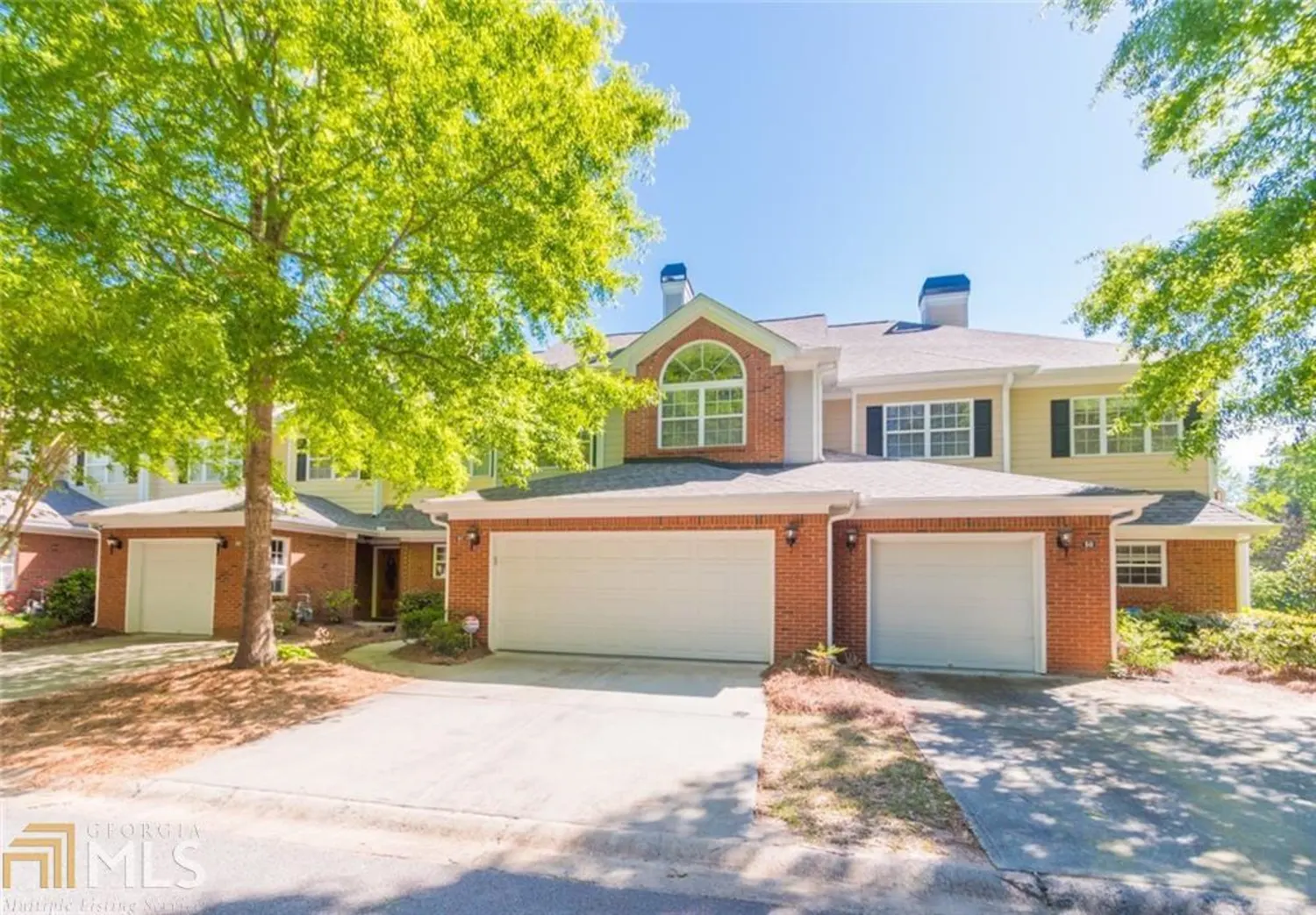
51 Townview Drive
Alpharetta, GA 30022
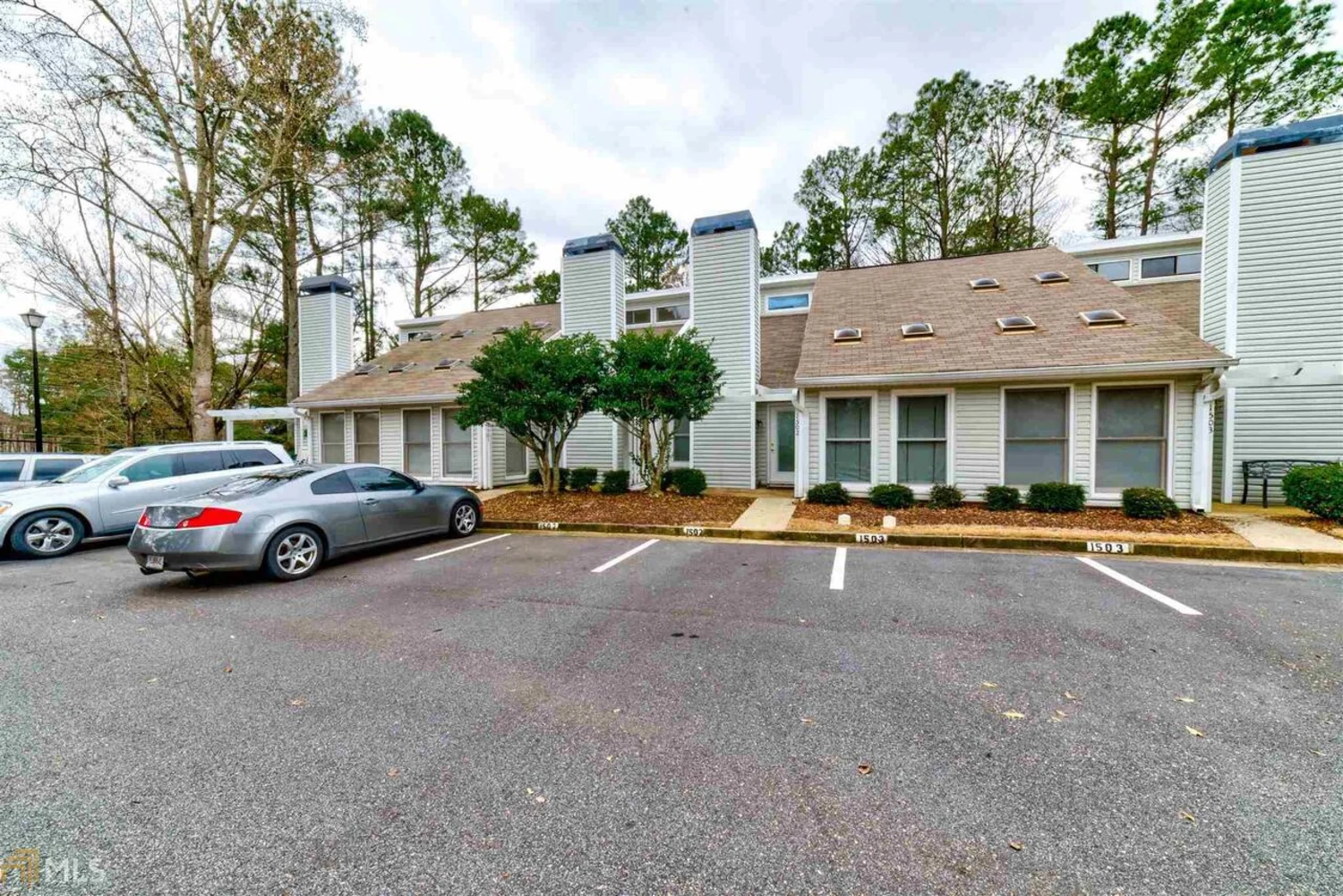
1502 Planters Ridge Lane
Alpharetta, GA 30004
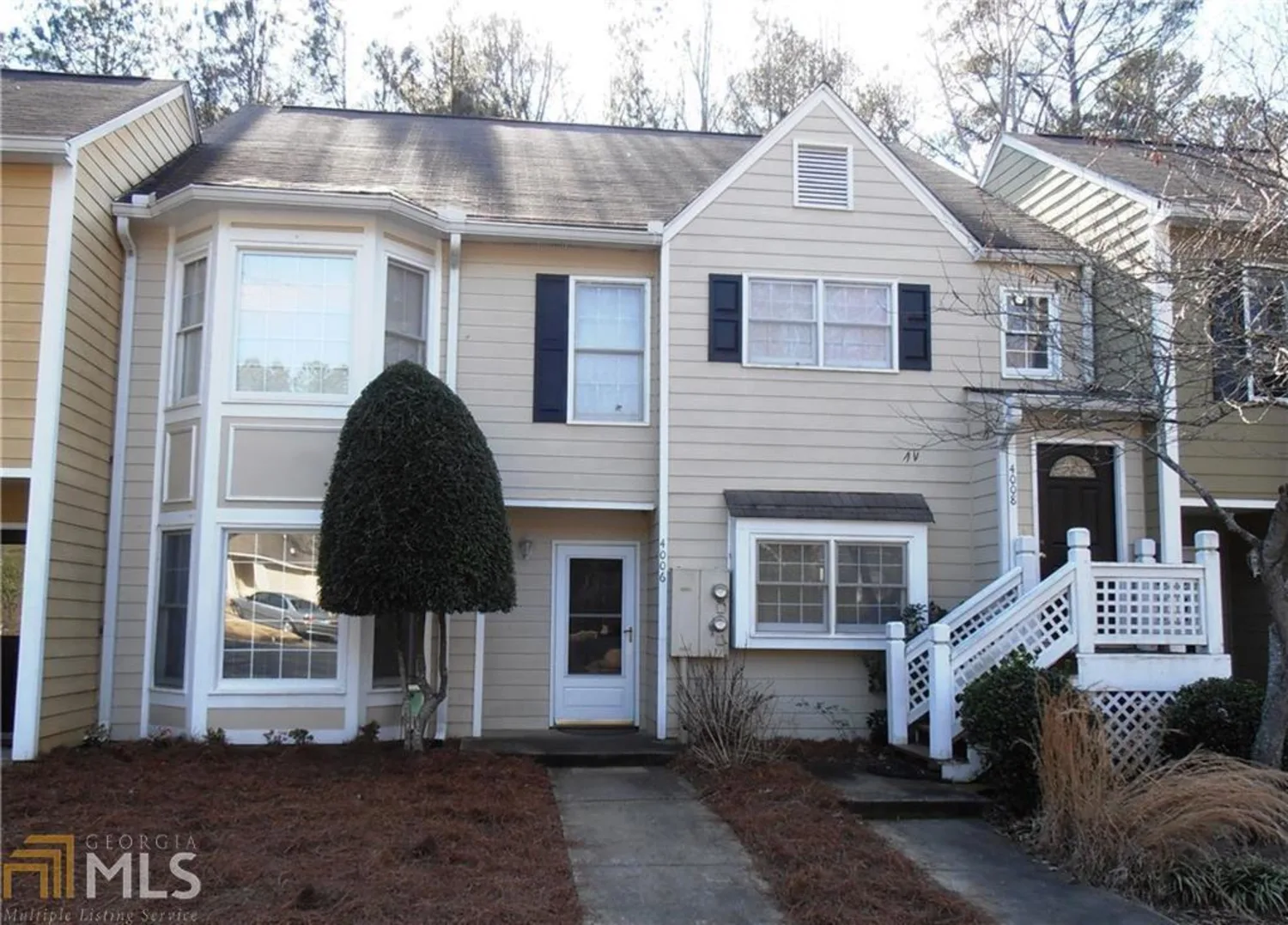
4008 Camden Way
Alpharetta, GA 30005
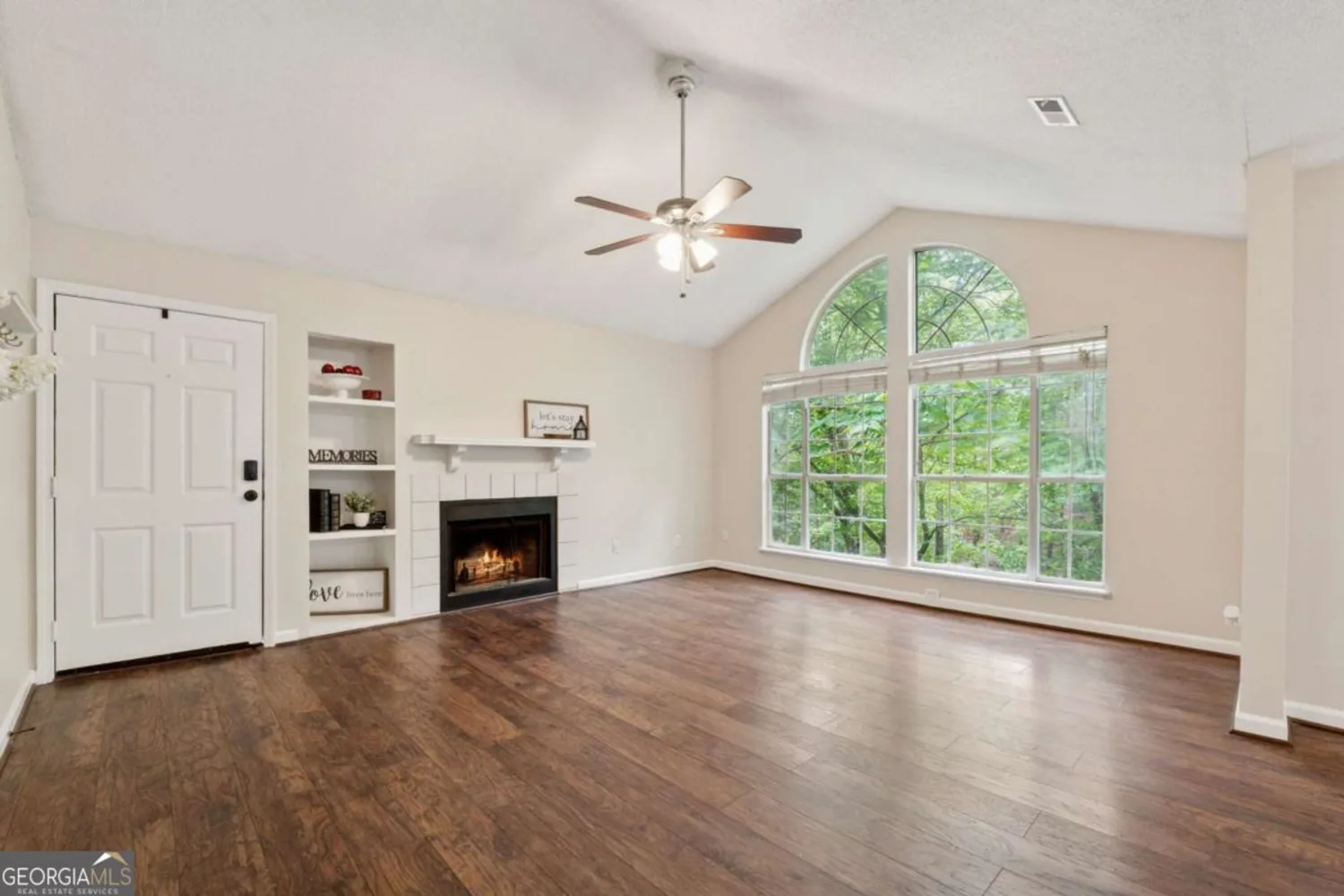
909 Wentworth Court
Alpharetta, GA 30022
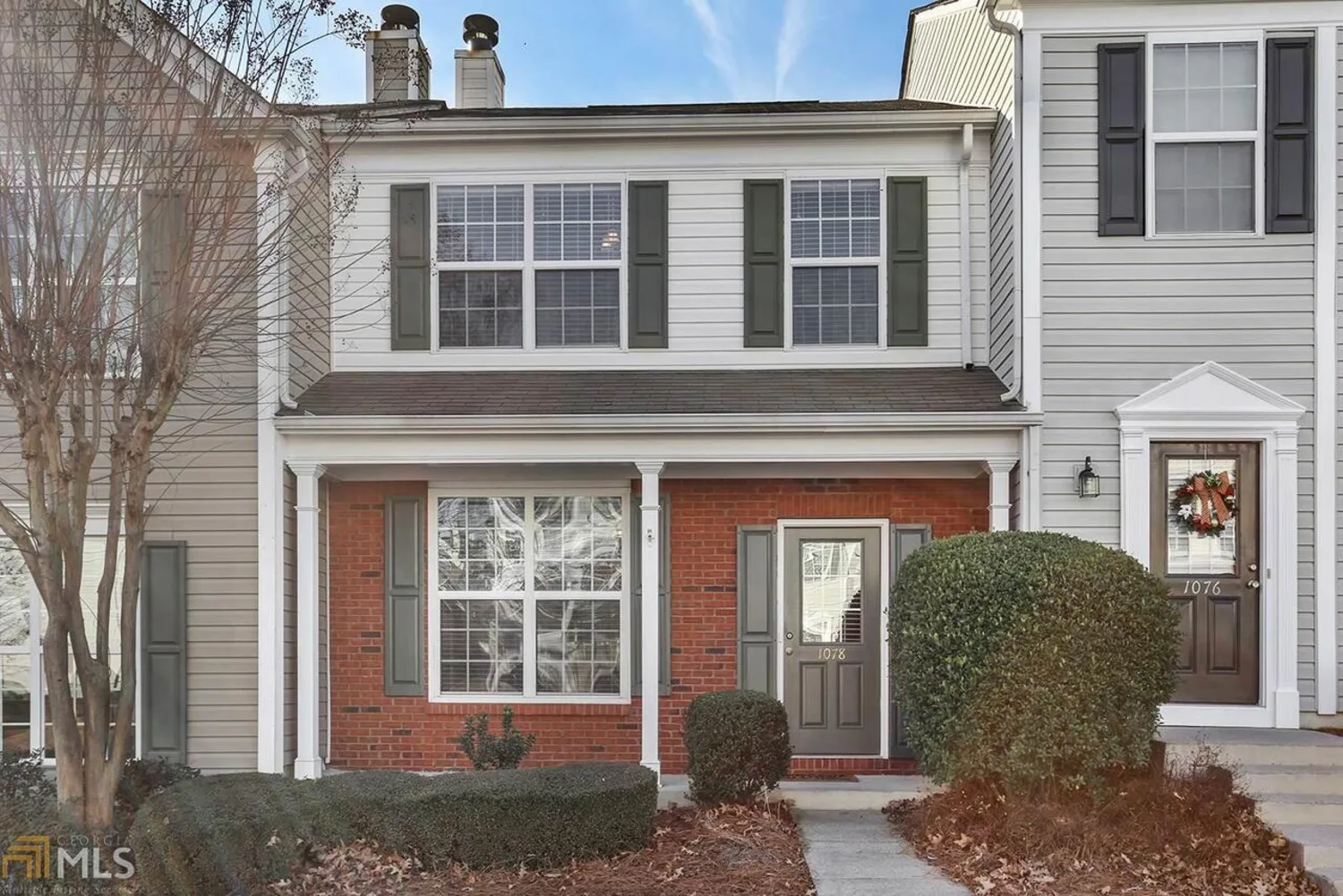
1078 Prestwyck Court
Alpharetta, GA 30004
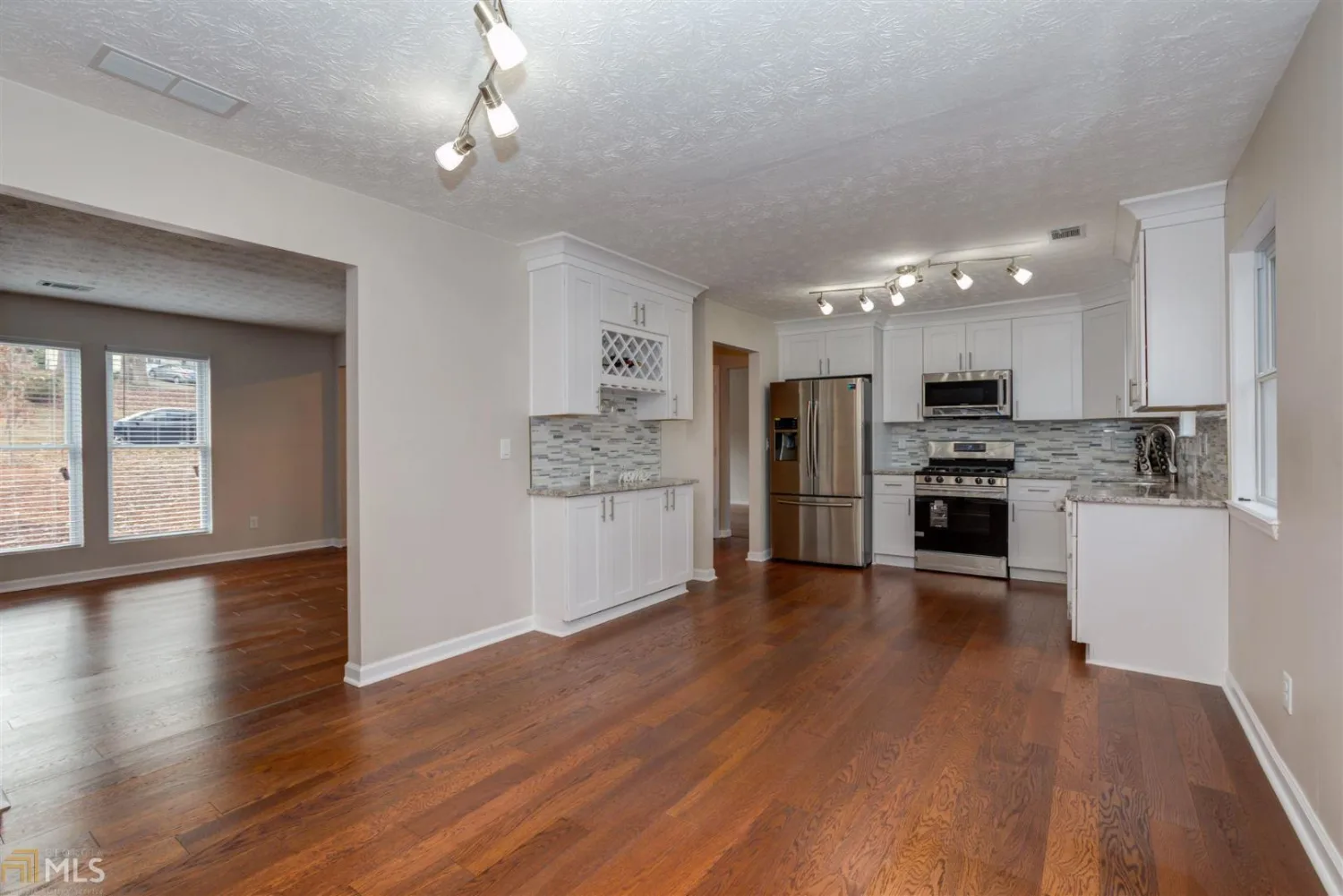
50 Birch Rill Drive
Alpharetta, GA 30022


