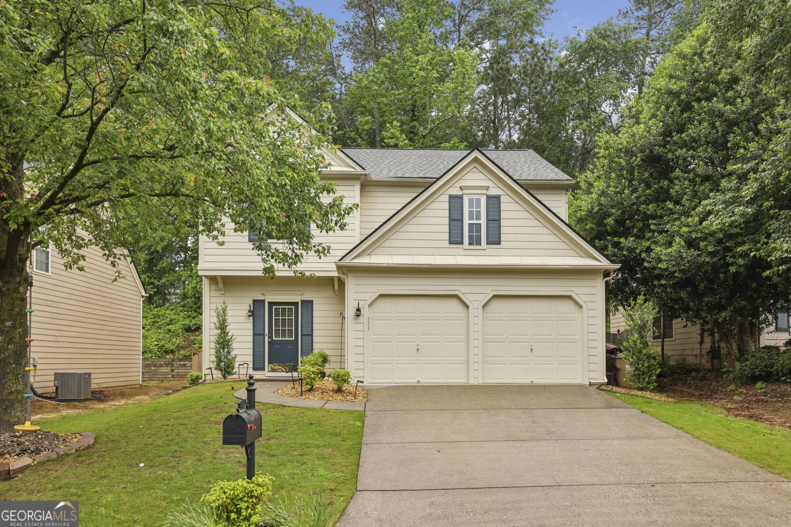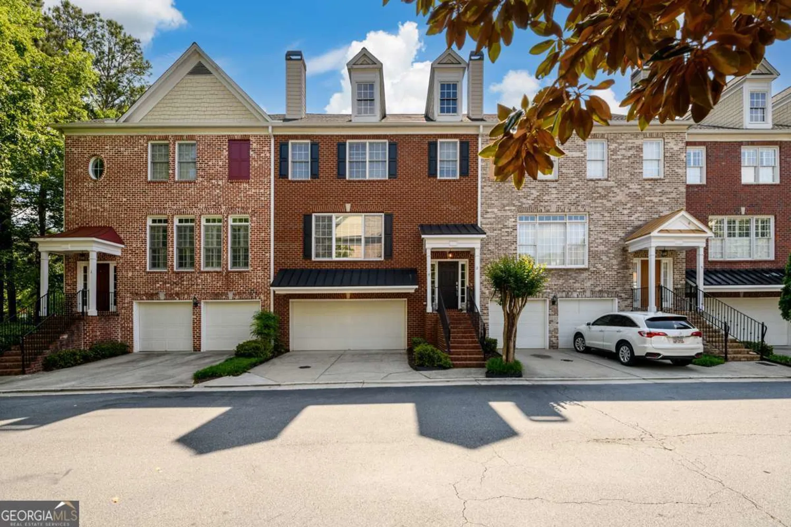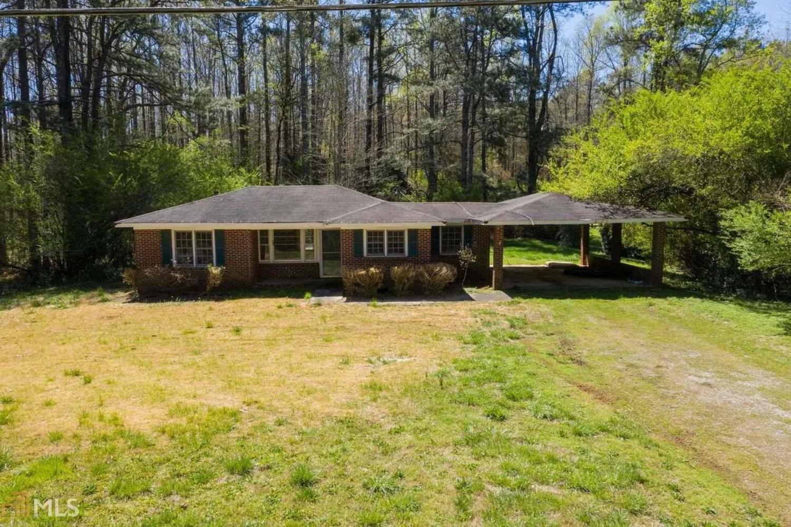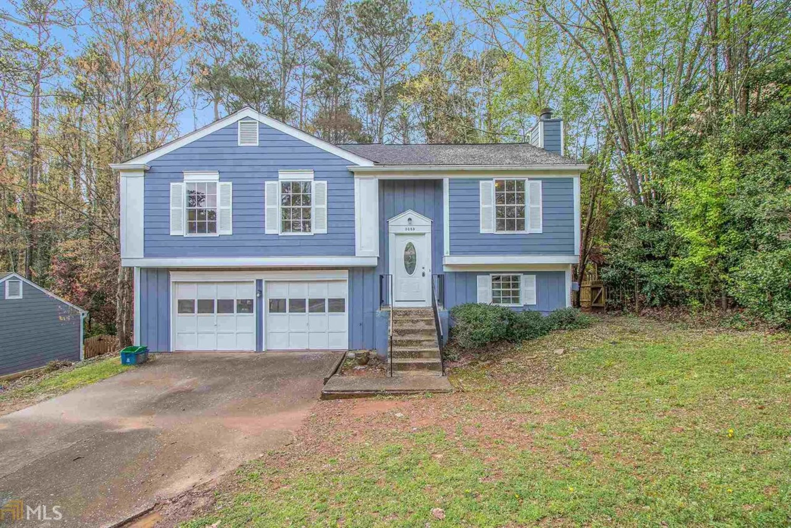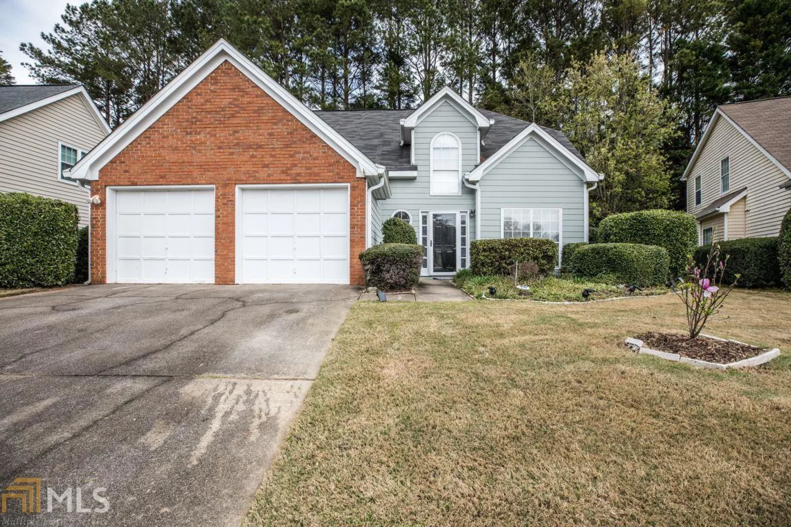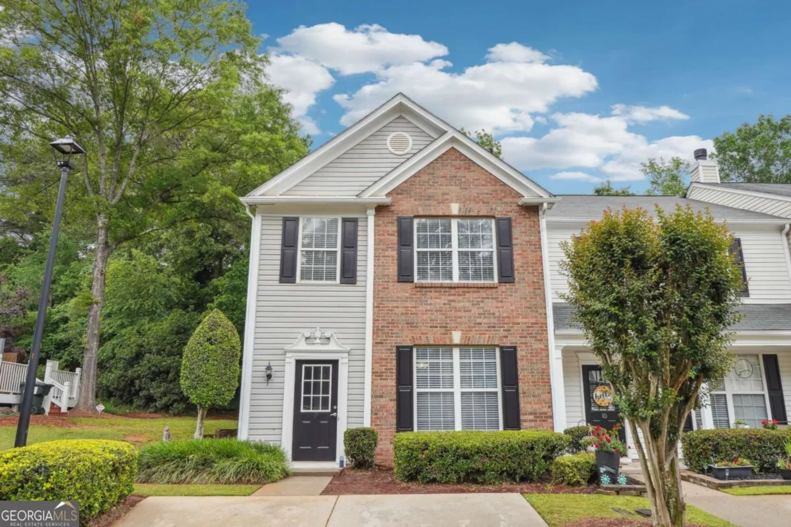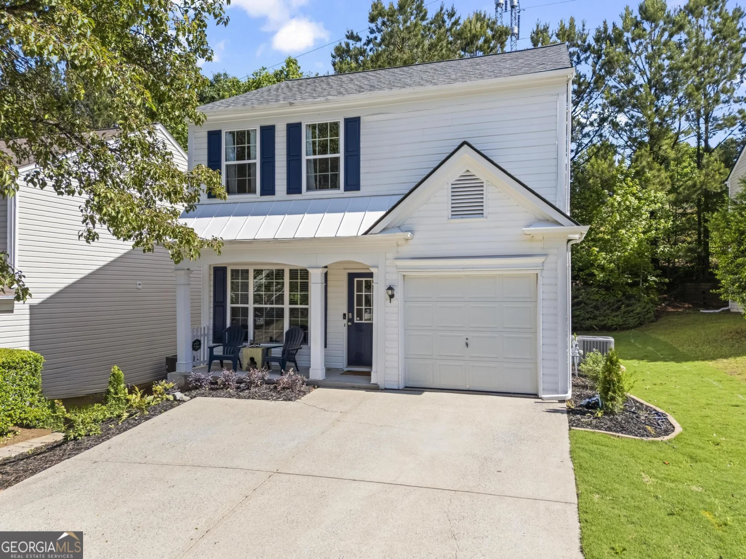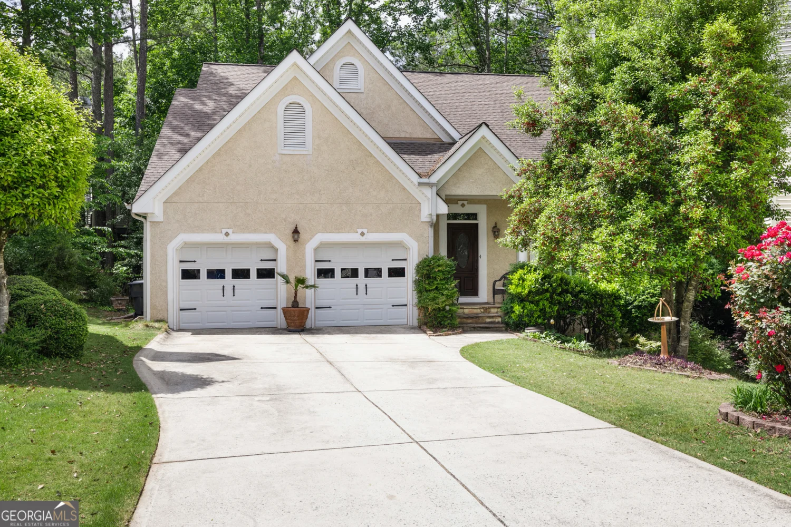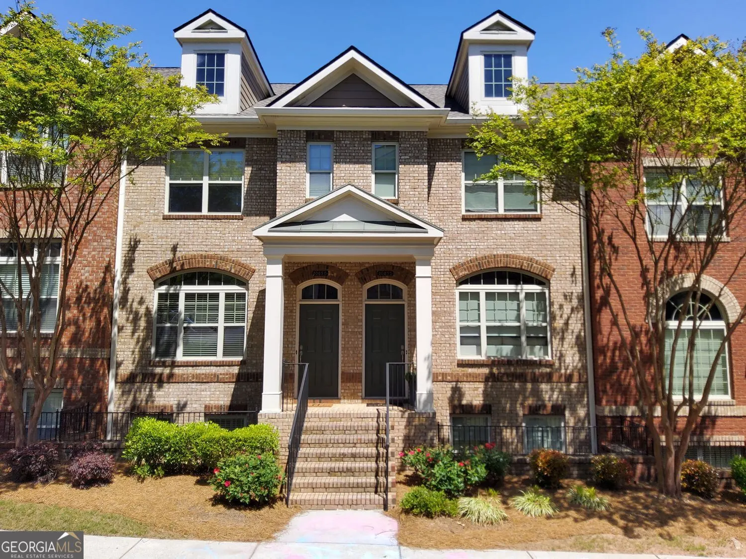5115 harbour ridge driveAlpharetta, GA 30005
5115 harbour ridge driveAlpharetta, GA 30005
Description
Well maintained 5BR/ 3.5BA. Granite/stainless kitchen w/ brkfst area, gleaming hardwoods on main level. Sep dining rm, formal living rm, fireside family rm. 4BR upstairs with updated Master Bath, sep tub/shower, dbl vanity. Terrace Level has a Family/Media rm with a wet bar, large BR, full BA, and storage. Fenced backyard with oversized deck. Short walk to amenities & beautiful 195 acre Lake. Windward is an award winning community with lake, 22 tennis courts, 4 pools and sports parks. Minutes from 400, Avalon, Verizon Amphitheater & everything Alpharetta has to offer.
Property Details for 5115 Harbour Ridge Drive
- Subdivision ComplexWindward
- Architectural StyleTraditional
- Num Of Parking Spaces2
- Parking FeaturesAttached, Garage
- Property AttachedNo
LISTING UPDATED:
- StatusClosed
- MLS #8856481
- Days on Site9
- Taxes$5,494.13 / year
- HOA Fees$275 / month
- MLS TypeResidential
- Year Built1993
- Lot Size0.15 Acres
- CountryFulton
LISTING UPDATED:
- StatusClosed
- MLS #8856481
- Days on Site9
- Taxes$5,494.13 / year
- HOA Fees$275 / month
- MLS TypeResidential
- Year Built1993
- Lot Size0.15 Acres
- CountryFulton
Building Information for 5115 Harbour Ridge Drive
- StoriesTwo
- Year Built1993
- Lot Size0.1500 Acres
Payment Calculator
Term
Interest
Home Price
Down Payment
The Payment Calculator is for illustrative purposes only. Read More
Property Information for 5115 Harbour Ridge Drive
Summary
Location and General Information
- Community Features: Clubhouse, Lake, Marina, Park, Playground, Pool, Sidewalks, Street Lights, Tennis Court(s)
- Directions: GA 400 to exit 10. East on Old Milton Pkwy, left on North Point Pkwy, Right on Webb Bridge Rd, left on Lake Windward Dr, Go past pool and lake, right on Harbour Ridge Dr.
- Coordinates: 34.084326,-84.229737
School Information
- Elementary School: Creek View
- Middle School: Webb Bridge
- High School: Alpharetta
Taxes and HOA Information
- Parcel Number: 21 562111710294
- Tax Year: 2019
- Association Fee Includes: Other
- Tax Lot: 11
Virtual Tour
Parking
- Open Parking: No
Interior and Exterior Features
Interior Features
- Cooling: Electric, Central Air
- Heating: Natural Gas, Forced Air
- Appliances: Cooktop, Dishwasher, Oven, Refrigerator
- Basement: Bath Finished, Interior Entry, Exterior Entry, Finished, Full
- Fireplace Features: Family Room, Gas Starter, Gas Log
- Flooring: Hardwood
- Interior Features: Vaulted Ceiling(s), Entrance Foyer
- Levels/Stories: Two
- Total Half Baths: 1
- Bathrooms Total Integer: 4
- Bathrooms Total Decimal: 3
Exterior Features
- Construction Materials: Concrete
- Roof Type: Composition
- Laundry Features: Mud Room
- Pool Private: No
Property
Utilities
- Utilities: Sewer Connected
- Water Source: Public
Property and Assessments
- Home Warranty: Yes
- Property Condition: Resale
Green Features
Lot Information
- Above Grade Finished Area: 3750
- Lot Features: Sloped
Multi Family
- Number of Units To Be Built: Square Feet
Rental
Rent Information
- Land Lease: Yes
Public Records for 5115 Harbour Ridge Drive
Tax Record
- 2019$5,494.13 ($457.84 / month)
Home Facts
- Beds5
- Baths3
- Total Finished SqFt3,750 SqFt
- Above Grade Finished3,750 SqFt
- StoriesTwo
- Lot Size0.1500 Acres
- StyleSingle Family Residence
- Year Built1993
- APN21 562111710294
- CountyFulton
- Fireplaces1


