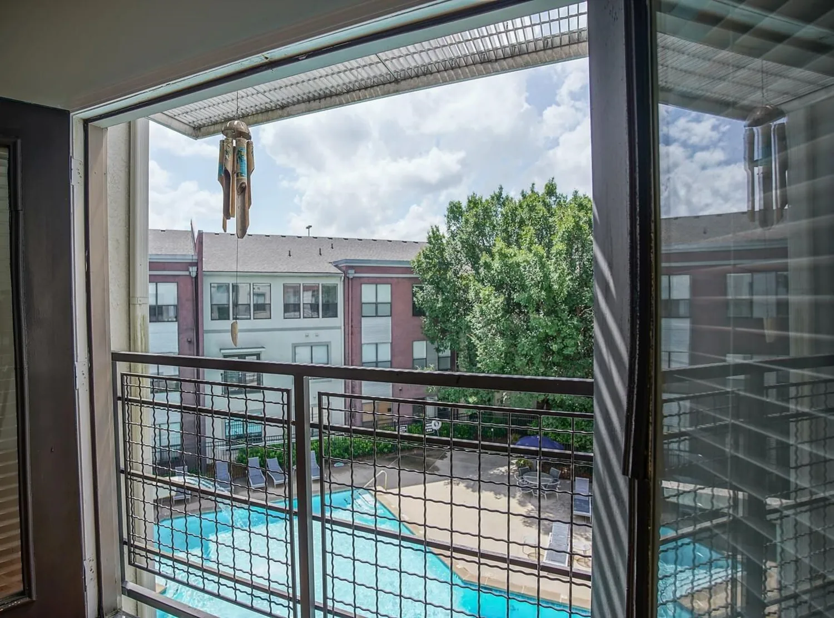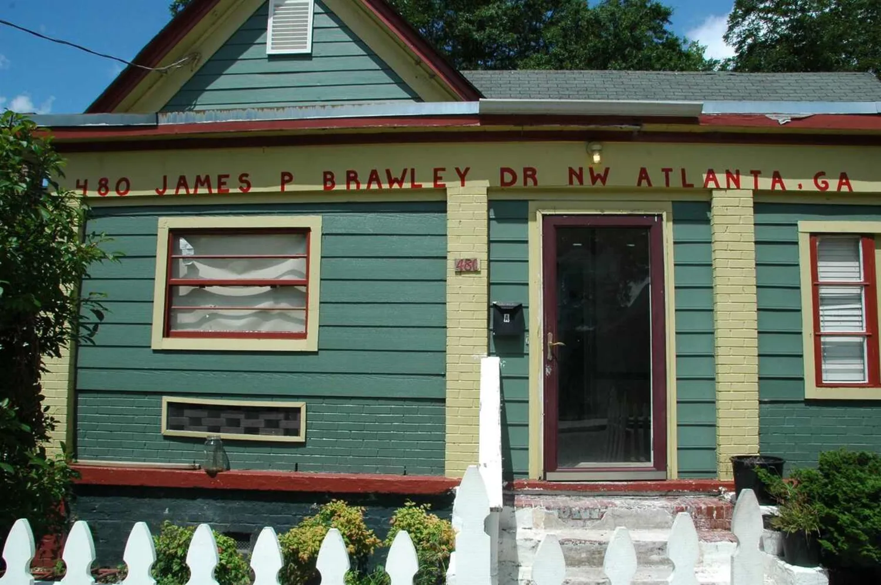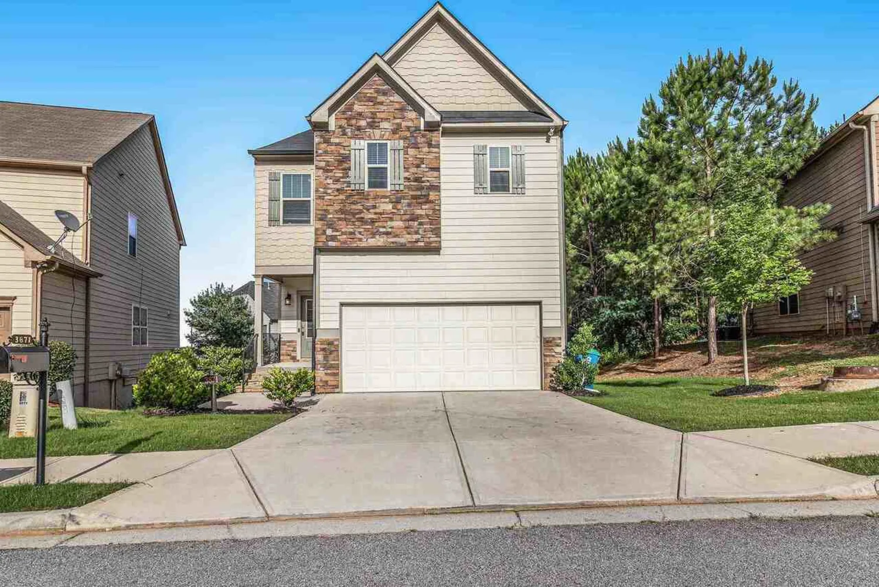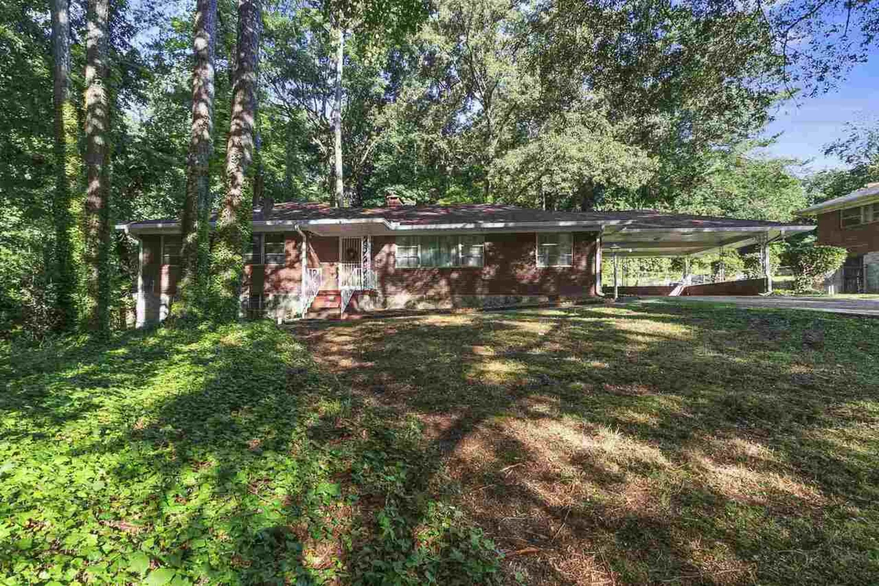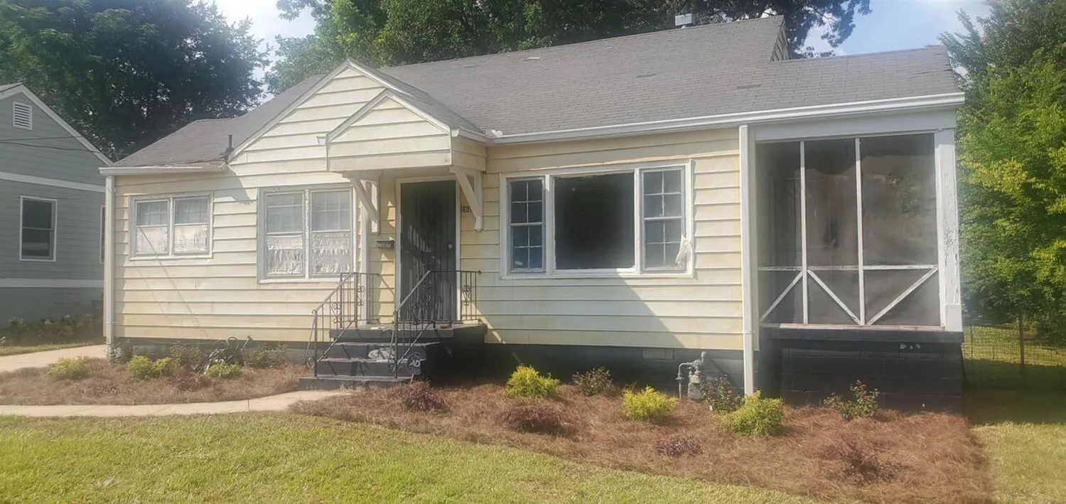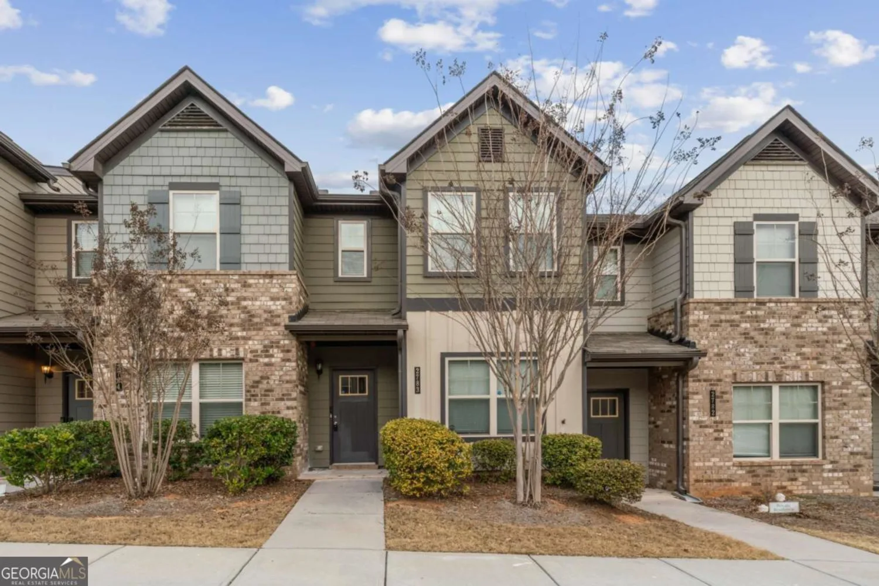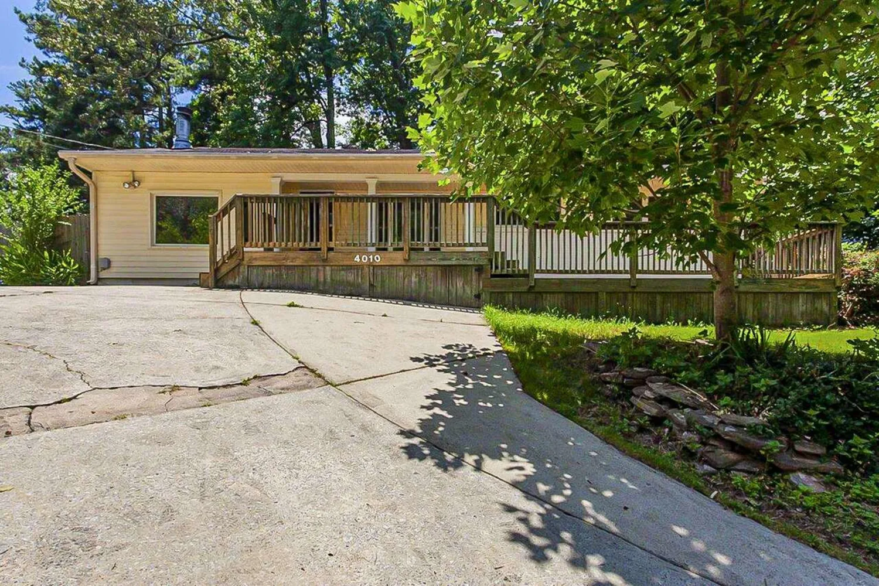295 wynnwood driveAtlanta, GA 30310
295 wynnwood driveAtlanta, GA 30310
Description
Honey, stop the car! This is the house we have been dreaming of. It's a Westside Beltline Beauty! Fully Renovated range style home with new roof, plumbing, wiring, floors, framing, hotwater heater, kitchen and baths.The home has an Over-size master suite with soaker tub, custom double vanity, large walk-in shower, hardwood floors and rear deck off master over looking private yard just like the one in my dreams. It has a Chef's kitchen along with a bonus rm on the main . The Basement perfect for entertaining or your man cave with a full bathroom. All you need is the key!
Property Details for 295 Wynnwood Drive
- Subdivision ComplexFlorida Heights
- Architectural StyleBungalow/Cottage, Contemporary, Ranch, Traditional
- Num Of Parking Spaces3
- Property AttachedNo
LISTING UPDATED:
- StatusClosed
- MLS #8858384
- Days on Site8
- Taxes$680 / year
- MLS TypeResidential
- Year Built1945
- CountryFulton
LISTING UPDATED:
- StatusClosed
- MLS #8858384
- Days on Site8
- Taxes$680 / year
- MLS TypeResidential
- Year Built1945
- CountryFulton
Building Information for 295 Wynnwood Drive
- StoriesOne
- Year Built1945
- Lot Size0.0000 Acres
Payment Calculator
Term
Interest
Home Price
Down Payment
The Payment Calculator is for illustrative purposes only. Read More
Property Information for 295 Wynnwood Drive
Summary
Location and General Information
- Community Features: Sidewalks, Street Lights, Near Public Transport, Walk To Schools
- Directions: GPS
- Coordinates: 33.7477695,-84.45879850000001
School Information
- Elementary School: Peyton Forest
- Middle School: Brown
- High School: Mays
Taxes and HOA Information
- Parcel Number: 14 018000090814
- Tax Year: 2019
- Association Fee Includes: None
Virtual Tour
Parking
- Open Parking: No
Interior and Exterior Features
Interior Features
- Cooling: Electric, Ceiling Fan(s), Central Air, Attic Fan
- Heating: Electric, Central
- Appliances: Electric Water Heater, Dishwasher, Microwave, Oven/Range (Combo), Stainless Steel Appliance(s)
- Basement: Bath Finished, Concrete, Interior Entry, Exterior Entry, Finished, Partial
- Flooring: Carpet, Hardwood
- Interior Features: Double Vanity, Soaking Tub, Separate Shower, Walk-In Closet(s), Master On Main Level
- Levels/Stories: One
- Main Bedrooms: 3
- Bathrooms Total Integer: 3
- Main Full Baths: 2
- Bathrooms Total Decimal: 3
Exterior Features
- Construction Materials: Concrete, Stone, Stucco
- Pool Private: No
Property
Utilities
- Sewer: Public Sewer
- Utilities: Underground Utilities, Cable Available
- Water Source: Public
Property and Assessments
- Home Warranty: Yes
- Property Condition: Updated/Remodeled, Resale
Green Features
- Green Energy Efficient: Insulation, Thermostat
Lot Information
- Lot Features: Corner Lot, Level, Sloped
Multi Family
- Number of Units To Be Built: Square Feet
Rental
Rent Information
- Land Lease: Yes
- Occupant Types: Vacant
Public Records for 295 Wynnwood Drive
Tax Record
- 2019$680.00 ($56.67 / month)
Home Facts
- Beds4
- Baths3
- StoriesOne
- Lot Size0.0000 Acres
- StyleSingle Family Residence
- Year Built1945
- APN14 018000090814
- CountyFulton



