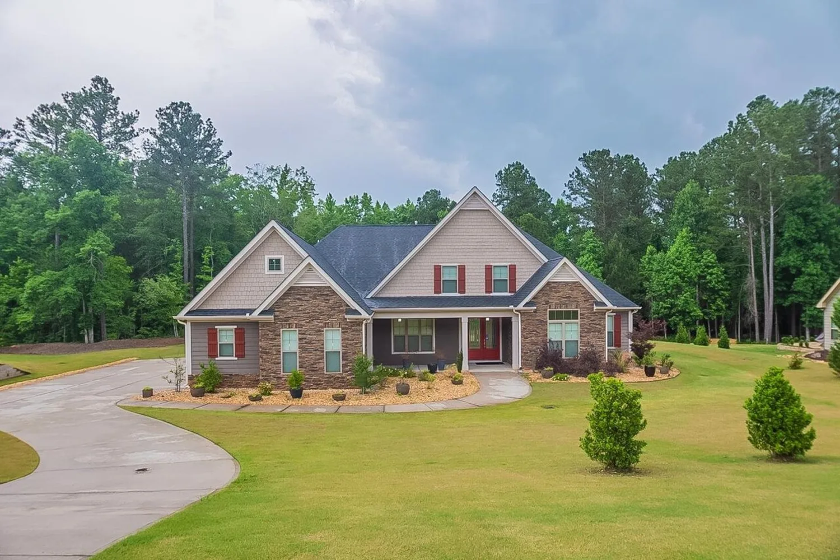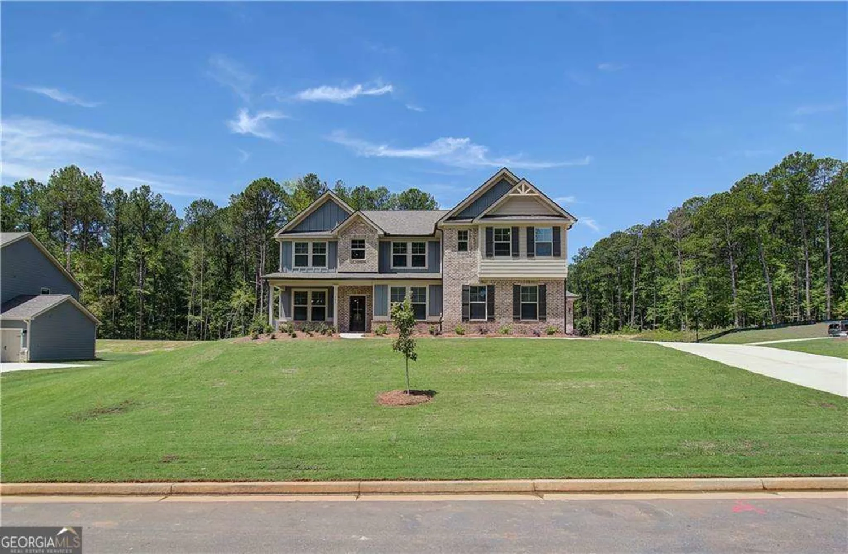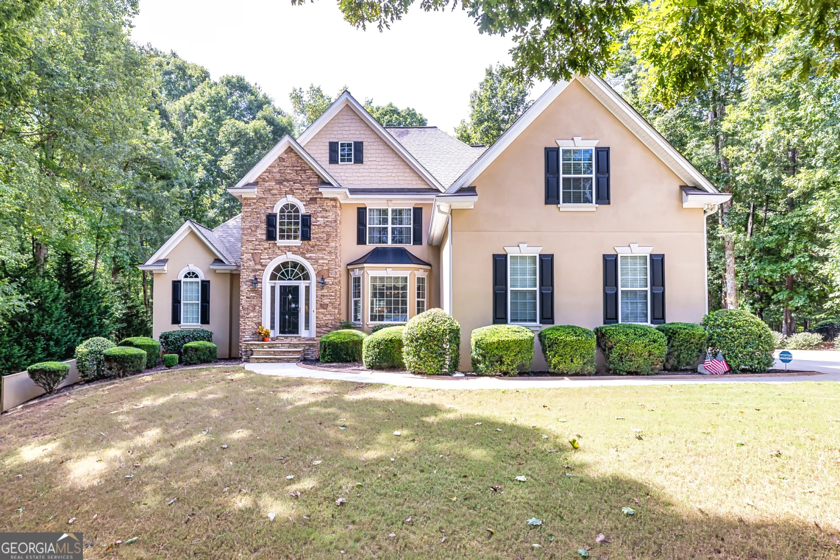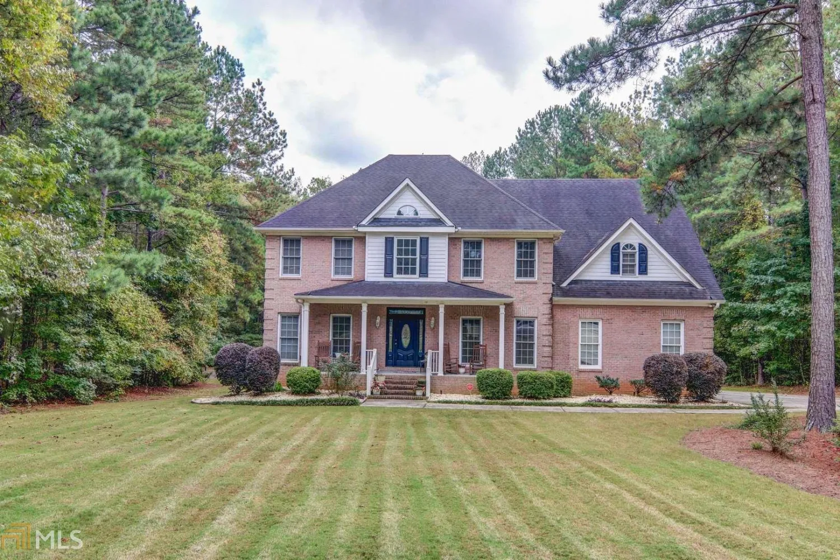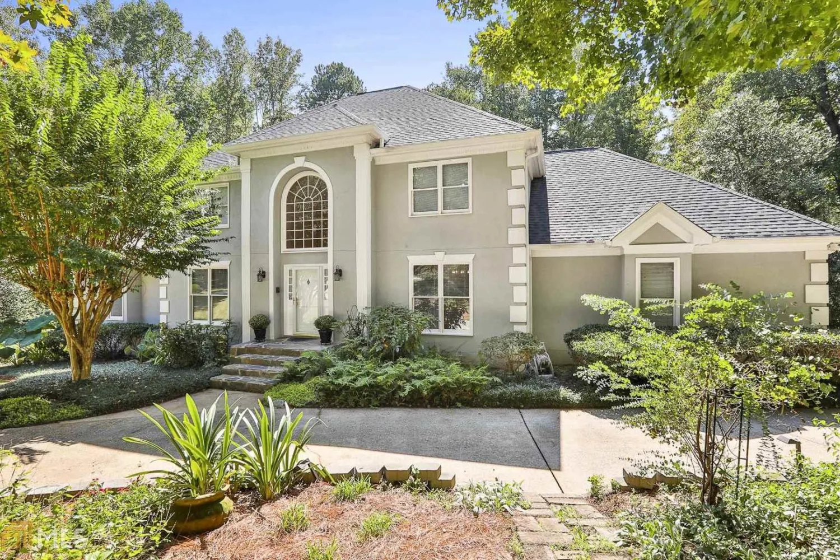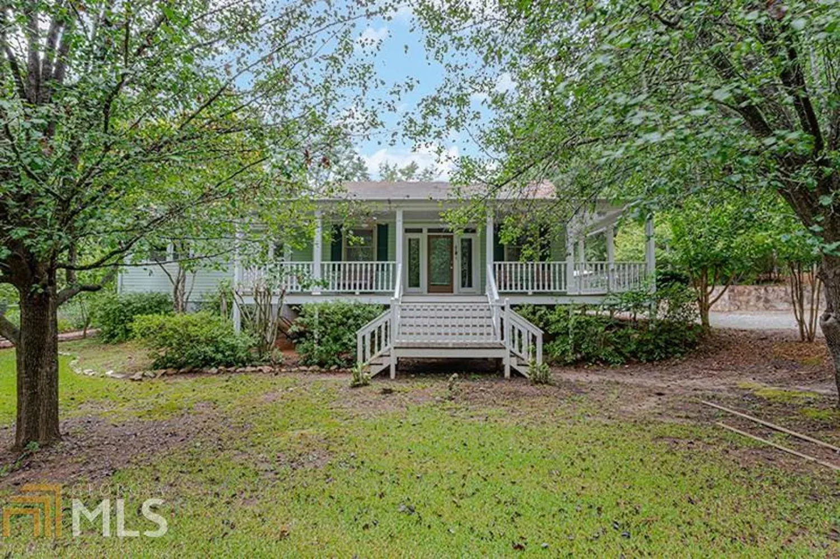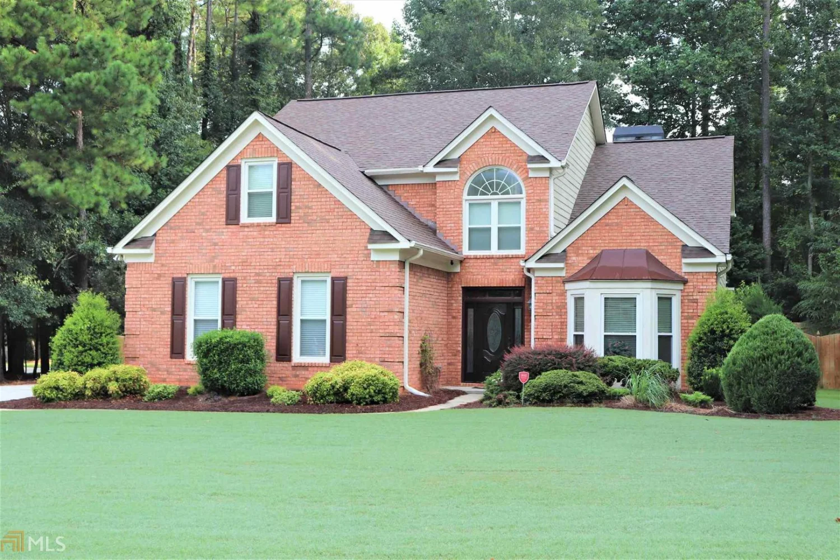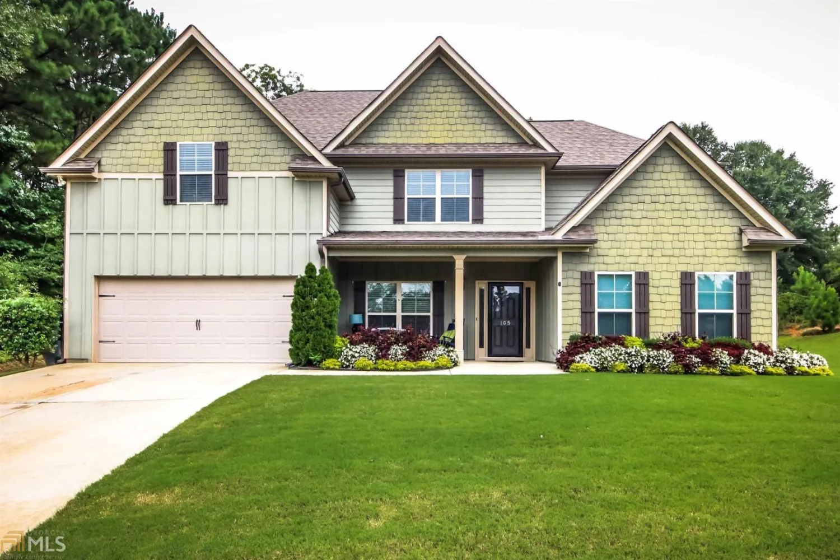800 birkdale driveFayetteville, GA 30215
800 birkdale driveFayetteville, GA 30215
Description
Gorgeous, lakefront and golf course setting..private putting green too! Classic and unique "Raised Ranch" style. Lots of great entertaining space...massive new deck, updated kitchen with granite, huge walk-in pantry.. Loaded with updates..new roof, new septic field, new decking, 12 new pvc columns supporting deck, front door canopy, all new windows, new gutter guards, brand new carpeting and plush padding. Lovely culdesac setting, beautifully landscaped, sprinkler system, RV hook up in driveway too. First floor kitchenette/wet bar with walk in pantry, built in custom cabinetry throughout. All bedrooms have walk in closets, grand master suite with private bidet room, opens to deck and overlooks lake and golf course, fifth bedroom is currently set up as an extra master closet but has it's own walk in closet too, could be a fabulous nursery. Fayette County award winning schools, Peachtree City golf cart path access...restaurants, shopping, Atlanta Motor Speedway, Hartsfield/Jackson International Airport, Pinewood Studios Community all close by and convenient. Lovingly maintained, don't miss this lakefront opportunity! Please call Ginna only to schedule your showing. A really special home, great potential...you'll enjoy touring this one!
Property Details for 800 Birkdale Drive
- Subdivision ComplexWhitewater
- Architectural StyleOther
- ExteriorGarden, Sprinkler System, Veranda
- Num Of Parking Spaces2
- Parking FeaturesAttached, Garage Door Opener, Garage, Guest, Side/Rear Entrance, Storage
- Property AttachedNo
- Waterfront FeaturesPrivate
LISTING UPDATED:
- StatusClosed
- MLS #8862709
- Days on Site4
- Taxes$6,415 / year
- HOA Fees$2,300 / month
- MLS TypeResidential
- Year Built1988
- CountryFayette
LISTING UPDATED:
- StatusClosed
- MLS #8862709
- Days on Site4
- Taxes$6,415 / year
- HOA Fees$2,300 / month
- MLS TypeResidential
- Year Built1988
- CountryFayette
Building Information for 800 Birkdale Drive
- StoriesTwo
- Year Built1988
- Lot Size0.0000 Acres
Payment Calculator
Term
Interest
Home Price
Down Payment
The Payment Calculator is for illustrative purposes only. Read More
Property Information for 800 Birkdale Drive
Summary
Location and General Information
- Community Features: Clubhouse, Gated, Golf, Lake, Park, Fitness Center, Playground, Pool, Street Lights, Swim Team, Tennis Court(s)
- Directions: Please use GPS..you will have to come in the main guard gate at Birkdale Drive and Redwine Road.
- View: Lake, Ocean, River
- Coordinates: 33.382672,-84.49882
School Information
- Elementary School: Braelinn
- Middle School: Rising Starr
- High School: Starrs Mill
Taxes and HOA Information
- Parcel Number: 045111006
- Tax Year: 2019
- Association Fee Includes: Security, Facilities Fee, Management Fee, Other, Private Roads, Swimming, Tennis
- Tax Lot: 55G
Virtual Tour
Parking
- Open Parking: No
Interior and Exterior Features
Interior Features
- Cooling: Electric, Ceiling Fan(s), Central Air, Zoned, Dual, Attic Fan
- Heating: Natural Gas, Central, Zoned, Dual
- Appliances: Gas Water Heater, Cooktop, Dishwasher, Double Oven, Disposal, Ice Maker, Oven, Refrigerator
- Basement: Bath Finished, Daylight, Interior Entry, Exterior Entry, Finished, Full
- Fireplace Features: Family Room, Living Room
- Flooring: Carpet, Hardwood, Laminate, Tile
- Interior Features: Bookcases, Tray Ceiling(s), Vaulted Ceiling(s), High Ceilings, Double Vanity, Entrance Foyer, Soaking Tub, Rear Stairs, Separate Shower, Tile Bath, Walk-In Closet(s), In-Law Floorplan, Split Bedroom Plan
- Levels/Stories: Two
- Window Features: Double Pane Windows
- Kitchen Features: Breakfast Area, Breakfast Bar, Kitchen Island, Pantry, Second Kitchen, Solid Surface Counters, Walk-in Pantry
- Main Bedrooms: 2
- Total Half Baths: 1
- Bathrooms Total Integer: 4
- Main Full Baths: 1
- Bathrooms Total Decimal: 3
Exterior Features
- Patio And Porch Features: Deck, Patio, Porch
- Roof Type: Composition
- Security Features: Security System, Smoke Detector(s)
- Spa Features: Bath
- Laundry Features: In Kitchen
- Pool Private: No
- Other Structures: Kennel/Dog Run
Property
Utilities
- Sewer: Septic Tank
- Utilities: Underground Utilities, Cable Available
- Water Source: Public
Property and Assessments
- Home Warranty: Yes
- Property Condition: Resale
Green Features
- Green Energy Efficient: Insulation, Thermostat
Lot Information
- Above Grade Finished Area: 4288
- Lot Features: Cul-De-Sac, Level
- Waterfront Footage: Private
Multi Family
- Number of Units To Be Built: Square Feet
Rental
Rent Information
- Land Lease: Yes
Public Records for 800 Birkdale Drive
Tax Record
- 2019$6,415.00 ($534.58 / month)
Home Facts
- Beds5
- Baths3
- Total Finished SqFt4,288 SqFt
- Above Grade Finished4,288 SqFt
- StoriesTwo
- Lot Size0.0000 Acres
- StyleSingle Family Residence
- Year Built1988
- APN045111006
- CountyFayette
- Fireplaces2


