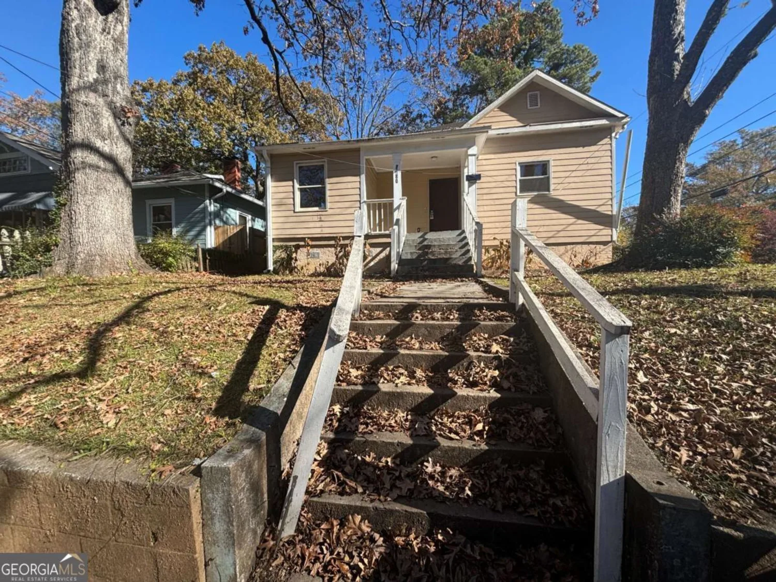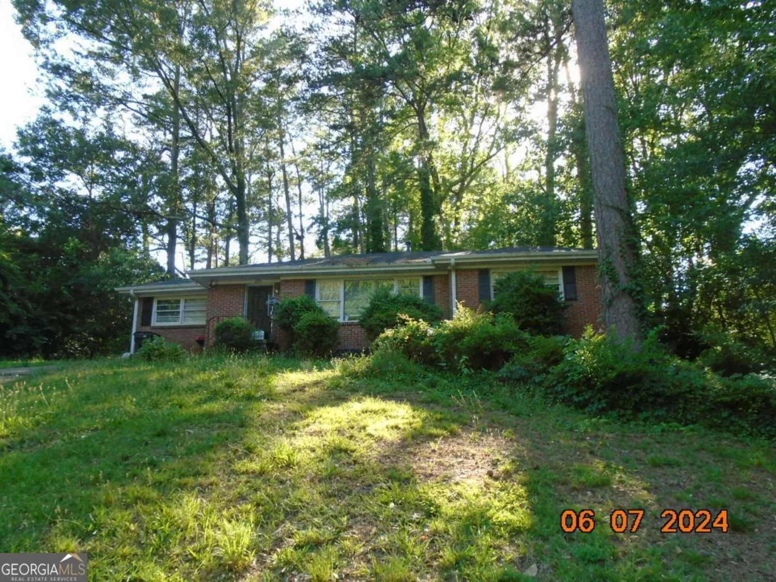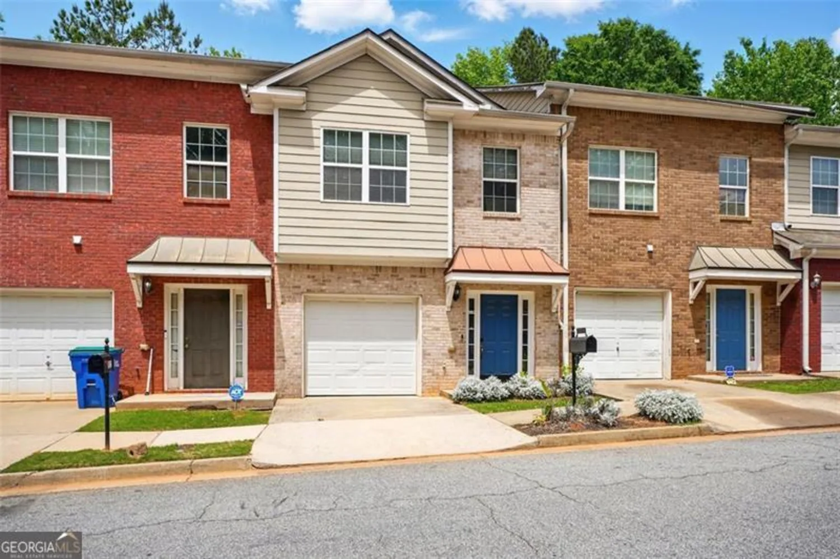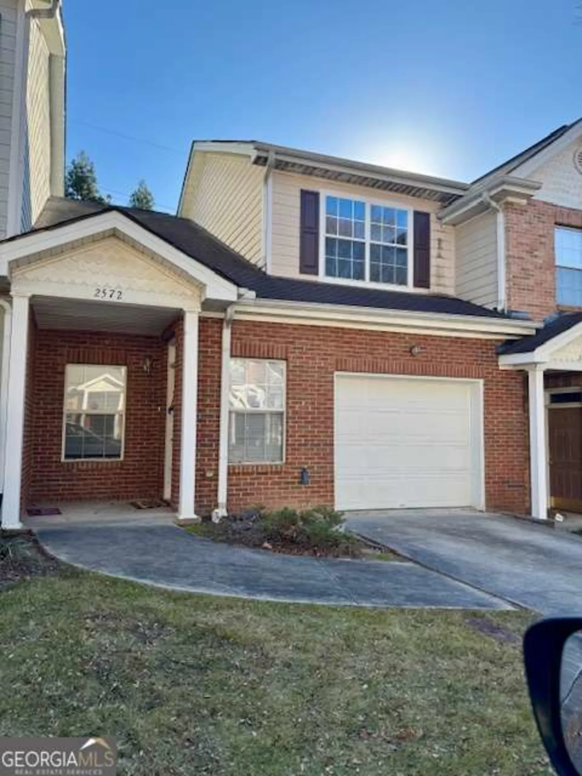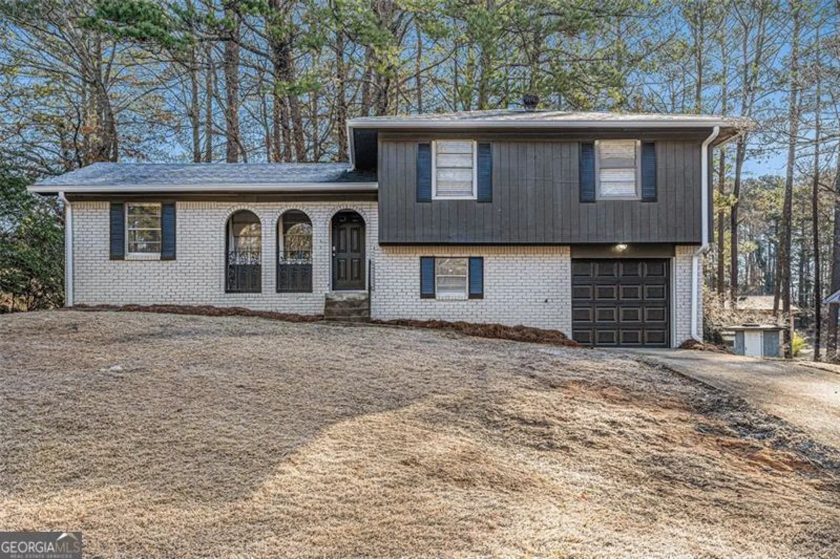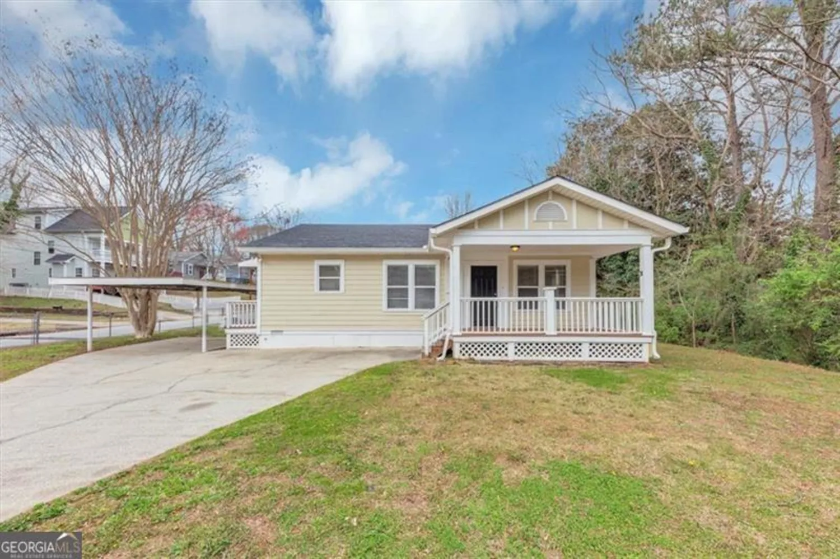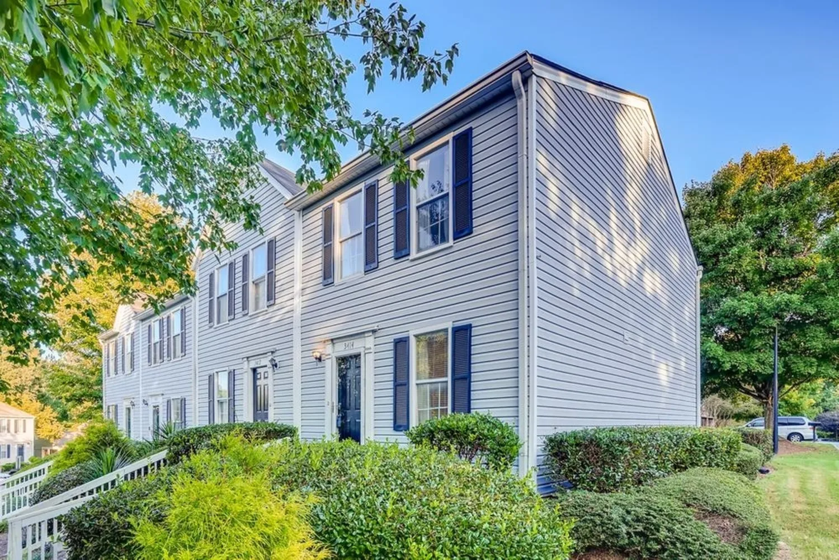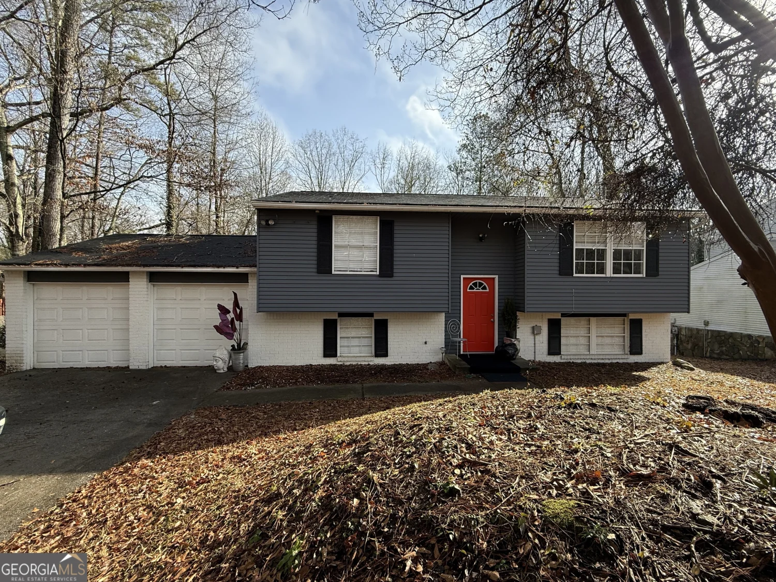2918 ridgeview driveAtlanta, GA 30331
2918 ridgeview driveAtlanta, GA 30331
Description
Move in ready!! Over 2090 sq ft of living space, this home features an airy open concept living area, spacious eat-in kitchen with plenty of counter and cabinet space and separate dining area. Upstairs you'll be amazed by the oversized owners suite, spa like bath, and custom closet! Generous sized secondary bedrooms. High ceilings, lots of natural light, a true gem right inside the city! Minutes from interstate 85, 285, and plenty of local shopping and eateries!!
Property Details for 2918 Ridgeview Drive
- Subdivision ComplexStoney Pointe
- Architectural StyleContemporary
- Parking FeaturesGarage
- Property AttachedYes
LISTING UPDATED:
- StatusClosed
- MLS #8875423
- Days on Site0
- Taxes$648.86 / year
- MLS TypeResidential
- Year Built2008
- Lot Size0.08 Acres
- CountryFulton
LISTING UPDATED:
- StatusClosed
- MLS #8875423
- Days on Site0
- Taxes$648.86 / year
- MLS TypeResidential
- Year Built2008
- Lot Size0.08 Acres
- CountryFulton
Building Information for 2918 Ridgeview Drive
- StoriesTwo
- Year Built2008
- Lot Size0.0800 Acres
Payment Calculator
Term
Interest
Home Price
Down Payment
The Payment Calculator is for illustrative purposes only. Read More
Property Information for 2918 Ridgeview Drive
Summary
Location and General Information
- Community Features: None
- Directions: Please use GPS.
- Coordinates: 33.666271,-84.494129
School Information
- Elementary School: Continental Colony
- Middle School: Bunche
- High School: Therrell
Taxes and HOA Information
- Parcel Number: 14 0227 LL1759
- Tax Year: 2019
- Association Fee Includes: Maintenance Grounds
- Tax Lot: 55
Virtual Tour
Parking
- Open Parking: No
Interior and Exterior Features
Interior Features
- Cooling: Electric, Central Air
- Heating: Electric, Forced Air
- Appliances: Dishwasher, Oven/Range (Combo), Refrigerator
- Basement: None
- Fireplace Features: Family Room, Factory Built
- Flooring: Carpet
- Interior Features: Soaking Tub, Walk-In Closet(s)
- Levels/Stories: Two
- Kitchen Features: Breakfast Room, Pantry
- Foundation: Slab
- Total Half Baths: 1
- Bathrooms Total Integer: 3
- Bathrooms Total Decimal: 2
Exterior Features
- Construction Materials: Aluminum Siding, Vinyl Siding
- Patio And Porch Features: Deck, Patio
- Roof Type: Composition
- Security Features: Smoke Detector(s)
- Laundry Features: In Hall
- Pool Private: No
Property
Utilities
- Water Source: Public
Property and Assessments
- Home Warranty: Yes
- Property Condition: Resale
Green Features
Lot Information
- Above Grade Finished Area: 2096
- Common Walls: End Unit
- Lot Features: Level
Multi Family
- Number of Units To Be Built: Square Feet
Rental
Rent Information
- Land Lease: Yes
Public Records for 2918 Ridgeview Drive
Tax Record
- 2019$648.86 ($54.07 / month)
Home Facts
- Beds3
- Baths2
- Total Finished SqFt2,096 SqFt
- Above Grade Finished2,096 SqFt
- StoriesTwo
- Lot Size0.0800 Acres
- StyleTownhouse
- Year Built2008
- APN14 0227 LL1759
- CountyFulton
- Fireplaces1



