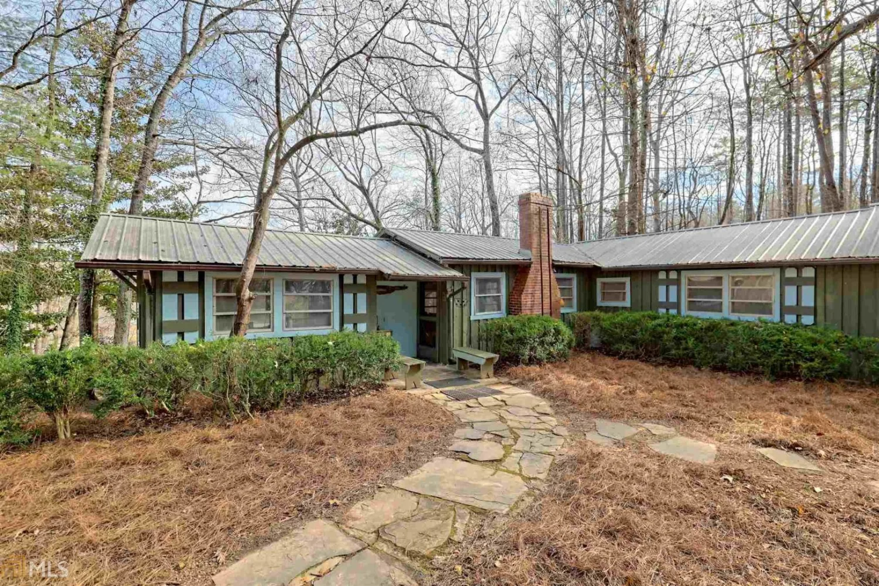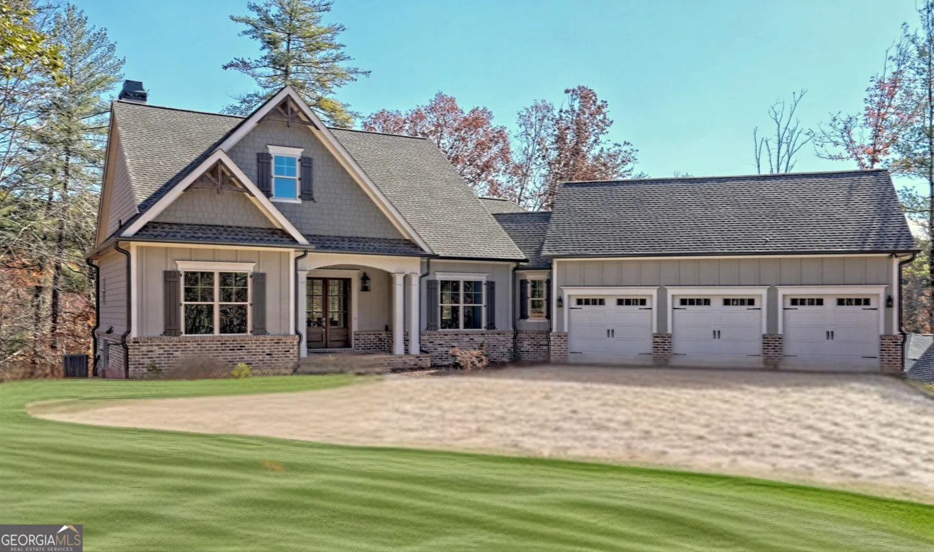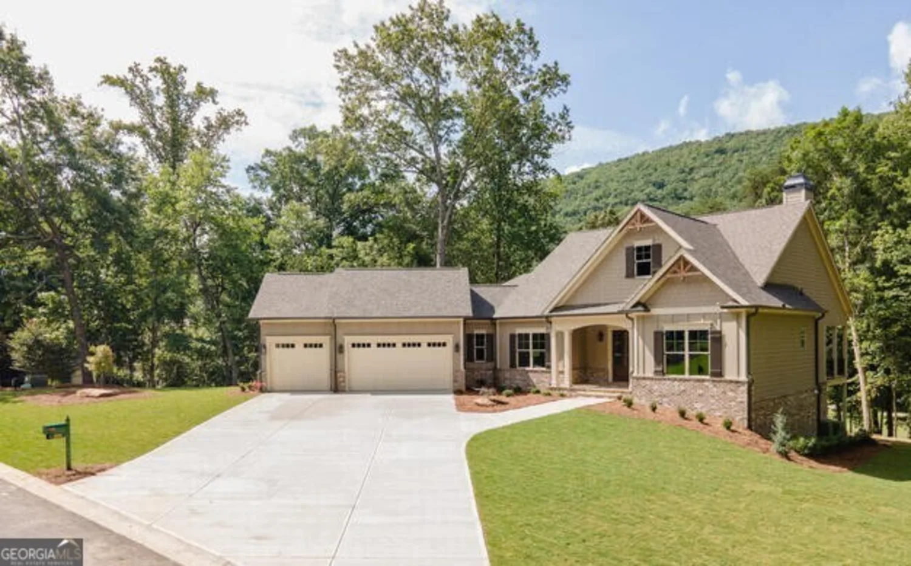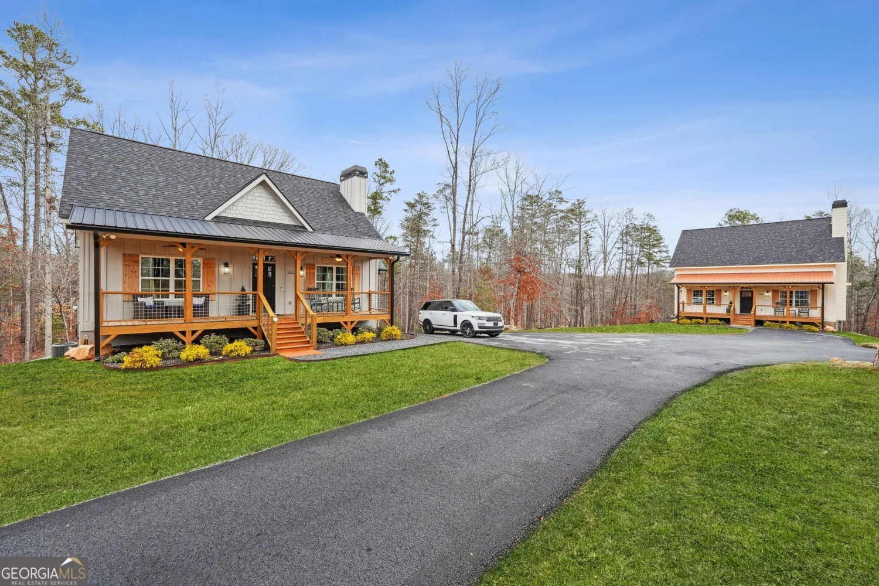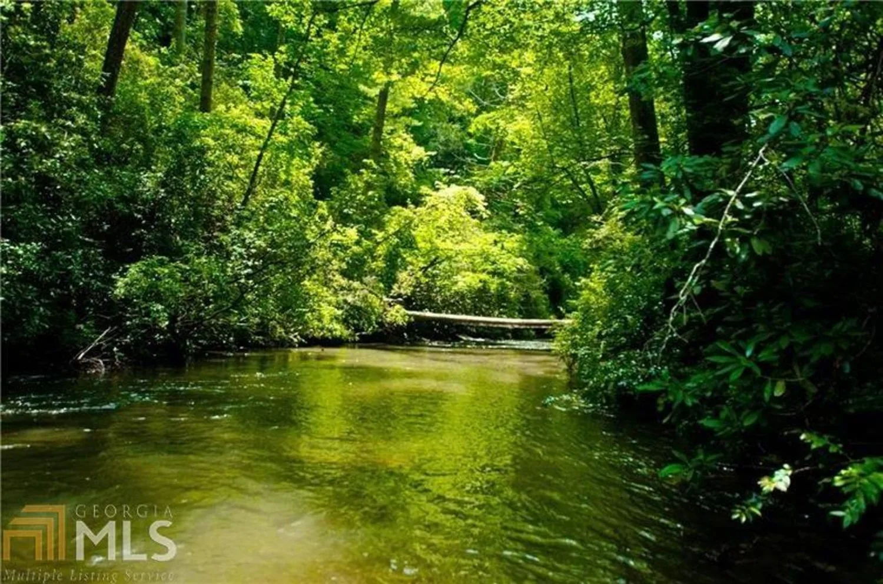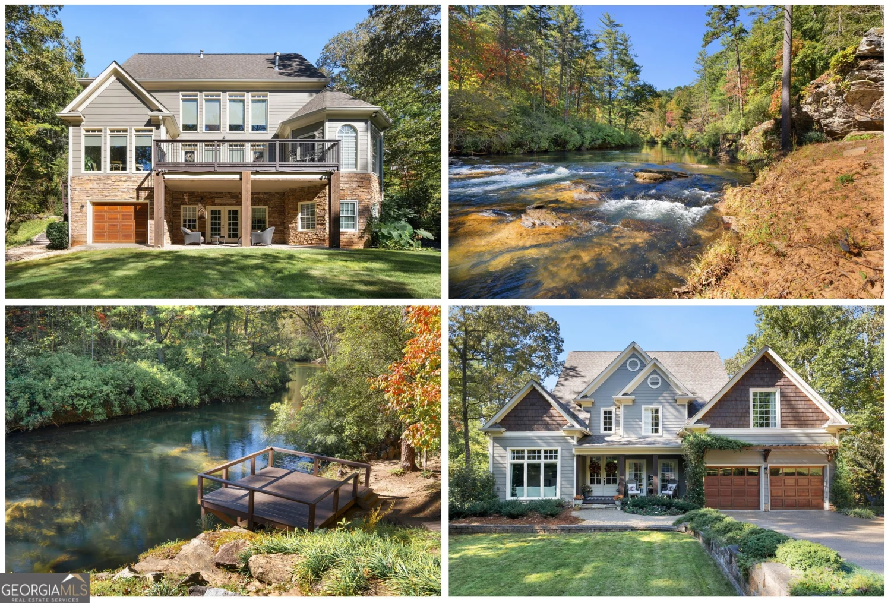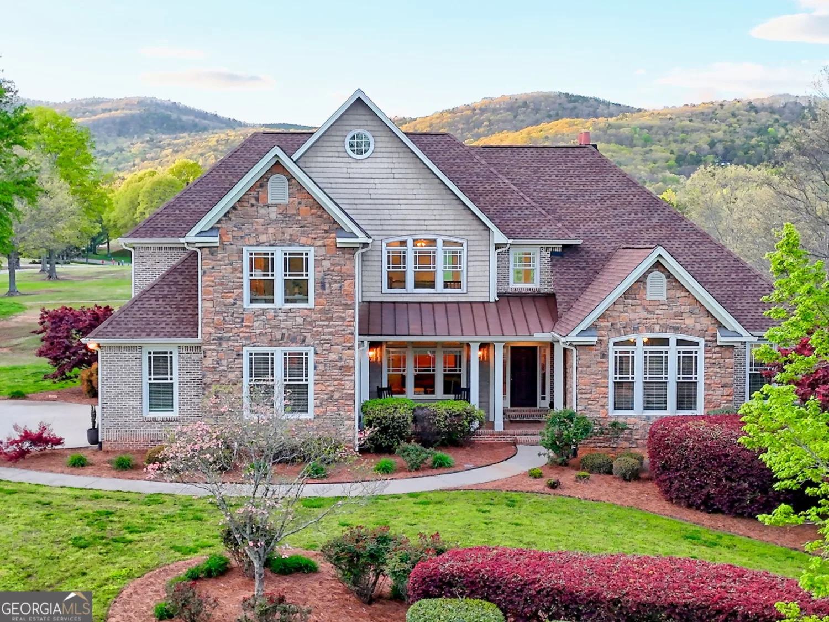1535 sweetwater driveClarkesville, GA 30523
1535 sweetwater driveClarkesville, GA 30523
Description
Welcome to your luxurious home in the mountains. Come through the gate and experience your grand, one of a kind custom built 5 Bedroom, 5 full and 2 half Bathroom Home. Designed with quality and upscale finishes throughout! Enjoy relaxing outdoors in the pool or watching the wildlife meander through the 33.95 wooded acres. The main floor offers a beautiful Master Ensuite featuring a fireplace, a grand luxury closet with mountain views, and built-in shelving. The master bath boasts whirlpool tub, and a 5x7 standing shower with 3 shower heads and steam features. Gorgeous Cherry hardwood floors establish the splendor of the main level. The kitchen, living room, and dining area are all open exposing panoramic views. The gourmet kitchen includes 2 ovens, gas range, ice maker, 2 dishwashers, expansive pantry, Sub-Zero Refrigerator, hammered copper sink, custom cabinetry, beautiful granite countertops, and breakfast bar. Relax in the living room by the stacked rock gas fireplace flanked by built-in bookcases. There is a bonus room for relaxing or entertaining. All decks are composed of Trex decking, taking your living and entertaining space to the outdoors to enjoy the breathtaking mountainous scenery. Upstairs you will find 3 nice size bedrooms, all with their own full bathrooms and glorious views. The lower level of the home includes den with gas fireplace, potential 5th bedroom or media room, full bathroom, safe room with half bath, large storage areas, and opens out to the pool area with stone firepit. Each level of the home has its own HVAC unit. Year round, panoramic mountain views for days. Enjoy your 4th of July from your own back and front deck while watching several city firework shows. Move in Ready. The home features an attached 3 car garage, and a detached 3 car garage with upper level stubbed for a future apartment. Property is conveniently located between Helen, Clarkesville and Cleveland. Call today for your own private viewing.
Property Details for 1535 Sweetwater Drive
- Subdivision ComplexSweetwater
- Architectural StyleTraditional
- Num Of Parking Spaces3
- Parking FeaturesGarage Door Opener, Garage
- Property AttachedNo
LISTING UPDATED:
- StatusClosed
- MLS #8892552
- Days on Site59
- Taxes$8,798.16 / year
- MLS TypeResidential
- Year Built2006
- Lot Size33.95 Acres
- CountryHabersham
LISTING UPDATED:
- StatusClosed
- MLS #8892552
- Days on Site59
- Taxes$8,798.16 / year
- MLS TypeResidential
- Year Built2006
- Lot Size33.95 Acres
- CountryHabersham
Building Information for 1535 Sweetwater Drive
- StoriesTwo
- Year Built2006
- Lot Size33.9500 Acres
Payment Calculator
Term
Interest
Home Price
Down Payment
The Payment Calculator is for illustrative purposes only. Read More
Property Information for 1535 Sweetwater Drive
Summary
Location and General Information
- Community Features: None
- Directions: GPS will get you there.
- View: Mountain(s)
- Coordinates: 34.674736,-83.624685
School Information
- Elementary School: Fairview
- Middle School: North Habersham
- High School: Habersham Central
Taxes and HOA Information
- Parcel Number: 019 128
- Tax Year: 2019
- Association Fee Includes: None
- Tax Lot: 17
Virtual Tour
Parking
- Open Parking: No
Interior and Exterior Features
Interior Features
- Cooling: Electric, Central Air
- Heating: Electric, Forced Air
- Appliances: Cooktop, Dishwasher, Double Oven, Ice Maker, Microwave, Other, Refrigerator, Stainless Steel Appliance(s)
- Basement: Bath Finished, Daylight, Interior Entry, Exterior Entry, Finished, Full
- Fireplace Features: Basement, Living Room, Master Bedroom, Other, Gas Log
- Flooring: Hardwood
- Interior Features: Bookcases, Tray Ceiling(s), Vaulted Ceiling(s), High Ceilings, Double Vanity, Soaking Tub, Other, Rear Stairs, Separate Shower, Tile Bath, Walk-In Closet(s), In-Law Floorplan, Master On Main Level, Split Bedroom Plan
- Levels/Stories: Two
- Window Features: Skylight(s)
- Main Bedrooms: 1
- Total Half Baths: 2
- Bathrooms Total Integer: 7
- Main Full Baths: 1
- Bathrooms Total Decimal: 6
Exterior Features
- Construction Materials: Wood Siding
- Spa Features: Bath
- Pool Private: No
Property
Utilities
- Sewer: Septic Tank
- Water Source: Public
Property and Assessments
- Home Warranty: Yes
- Property Condition: Resale
Green Features
- Green Energy Efficient: Thermostat
Lot Information
- Above Grade Finished Area: 5049
- Lot Features: Sloped
Multi Family
- Number of Units To Be Built: Square Feet
Rental
Rent Information
- Land Lease: Yes
Public Records for 1535 Sweetwater Drive
Tax Record
- 2019$8,798.16 ($733.18 / month)
Home Facts
- Beds5
- Baths5
- Total Finished SqFt9,009 SqFt
- Above Grade Finished5,049 SqFt
- Below Grade Finished3,960 SqFt
- StoriesTwo
- Lot Size33.9500 Acres
- StyleSingle Family Residence
- Year Built2006
- APN019 128
- CountyHabersham
- Fireplaces4


