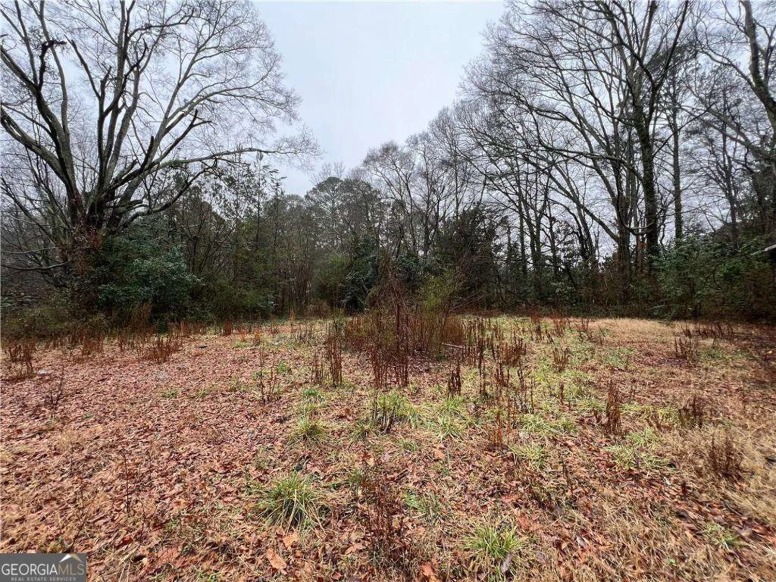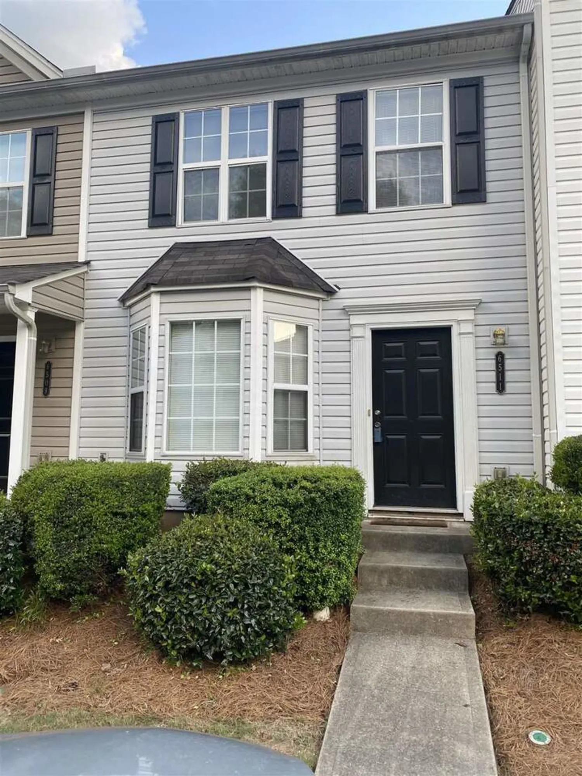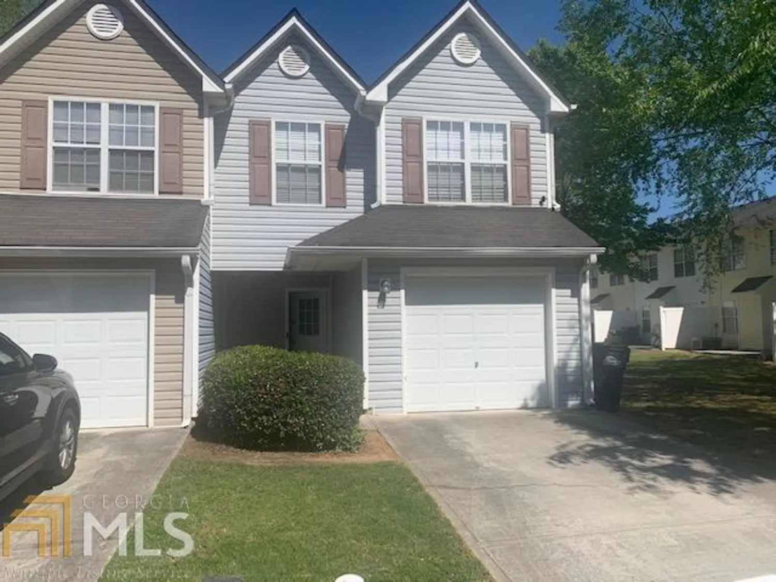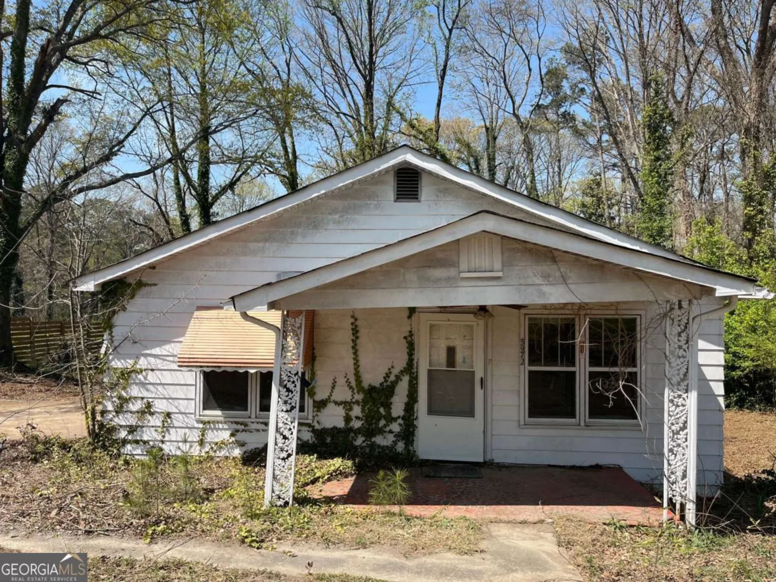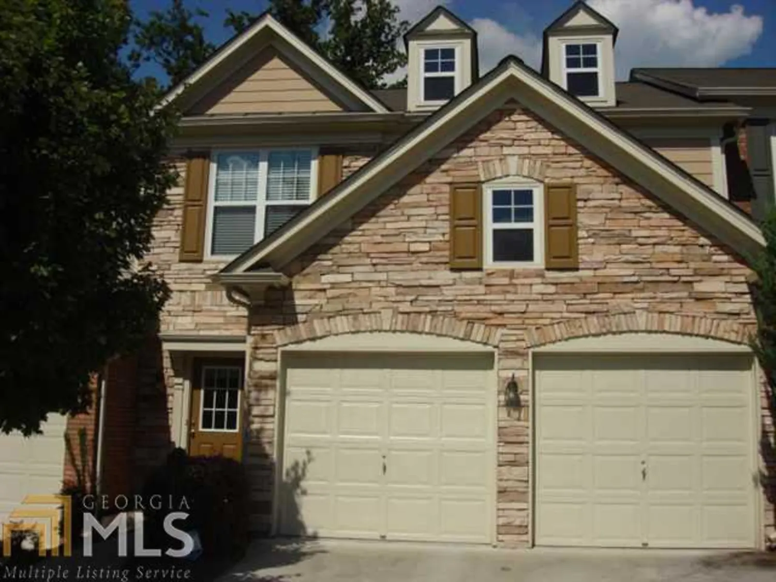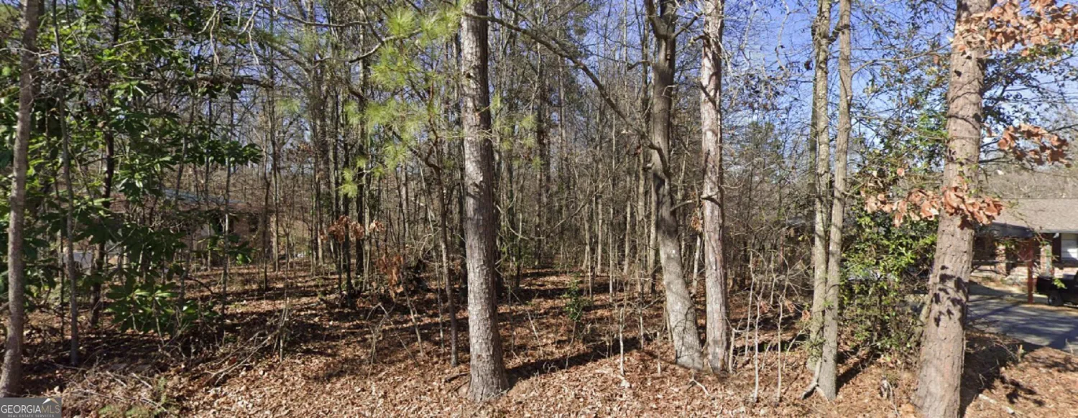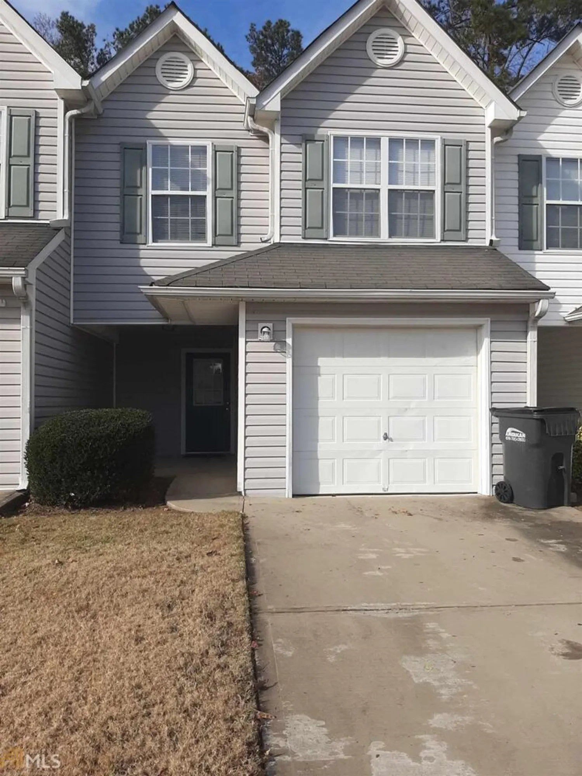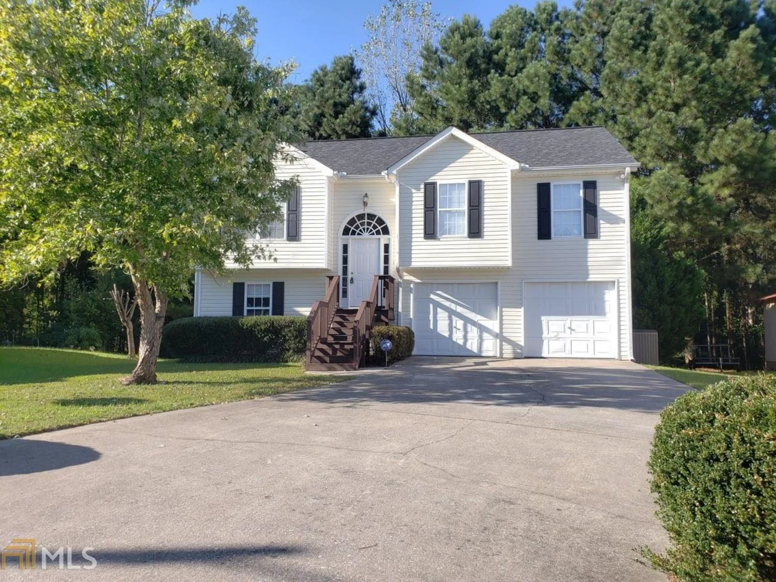204 gallant laneMableton, GA 30126
204 gallant laneMableton, GA 30126
Description
***MOVE IN CONDITION***WELL MAINTAINED AND PROPERLY RENOVATED***Granite Counter Tops in Kitchen and Bathrooms***Stainless Steel Appliances***New Floor***New carpet***Interior recently painted***New light fixtures***New plumbing fixtures***All you have to do is move-in and enjoy***Not to miss the HVAC system has been upgraded to save energy with DUAL Smart Damper Control System with Nest Thermostats that may be controlled from your smart phone*** Agents this property is priced to sell, please use Showing Time to ensure no overlapping and follow CDC Covid 19 recommendations.
Property Details for 204 Gallant Lane
- Subdivision ComplexParkview Commons
- Architectural StyleContemporary
- Num Of Parking Spaces1
- Parking FeaturesAttached, Garage Door Opener, Garage
- Property AttachedNo
LISTING UPDATED:
- StatusClosed
- MLS #8898072
- Days on Site3
- Taxes$1,169.44 / year
- HOA Fees$2,172 / month
- MLS TypeResidential
- Year Built2003
- CountryCobb
LISTING UPDATED:
- StatusClosed
- MLS #8898072
- Days on Site3
- Taxes$1,169.44 / year
- HOA Fees$2,172 / month
- MLS TypeResidential
- Year Built2003
- CountryCobb
Building Information for 204 Gallant Lane
- StoriesTwo
- Year Built2003
- Lot Size0.0200 Acres
Payment Calculator
Term
Interest
Home Price
Down Payment
The Payment Calculator is for illustrative purposes only. Read More
Property Information for 204 Gallant Lane
Summary
Location and General Information
- Community Features: None
- Directions: Please use GPS
- Coordinates: 33.786936,-84.547676
School Information
- Elementary School: Riverside Primary/Elementary
- Middle School: Lindley
- High School: Pebblebrook
Taxes and HOA Information
- Parcel Number: 18040700860
- Tax Year: 2020
- Association Fee Includes: Insurance, Maintenance Structure, Maintenance Grounds, Management Fee, Pest Control, Reserve Fund
- Tax Lot: 148
Virtual Tour
Parking
- Open Parking: No
Interior and Exterior Features
Interior Features
- Cooling: Electric, Ceiling Fan(s), Central Air
- Heating: Natural Gas, Central, Forced Air
- Appliances: Dishwasher, Disposal, Oven/Range (Combo), Refrigerator
- Basement: None
- Levels/Stories: Two
- Window Features: Double Pane Windows
- Foundation: Slab
- Total Half Baths: 1
- Bathrooms Total Integer: 3
- Bathrooms Total Decimal: 2
Exterior Features
- Construction Materials: Aluminum Siding, Vinyl Siding
- Pool Private: No
Property
Utilities
- Utilities: Cable Available, Sewer Connected
- Water Source: Public
Property and Assessments
- Home Warranty: Yes
- Property Condition: Resale
Green Features
- Green Energy Efficient: Thermostat
Lot Information
- Above Grade Finished Area: 1212
- Lot Features: Level
Multi Family
- Number of Units To Be Built: Square Feet
Rental
Rent Information
- Land Lease: Yes
Public Records for 204 Gallant Lane
Tax Record
- 2020$1,169.44 ($97.45 / month)
Home Facts
- Beds3
- Baths2
- Total Finished SqFt1,212 SqFt
- Above Grade Finished1,212 SqFt
- StoriesTwo
- Lot Size0.0200 Acres
- StyleCondominium
- Year Built2003
- APN18040700860
- CountyCobb
- Fireplaces1


