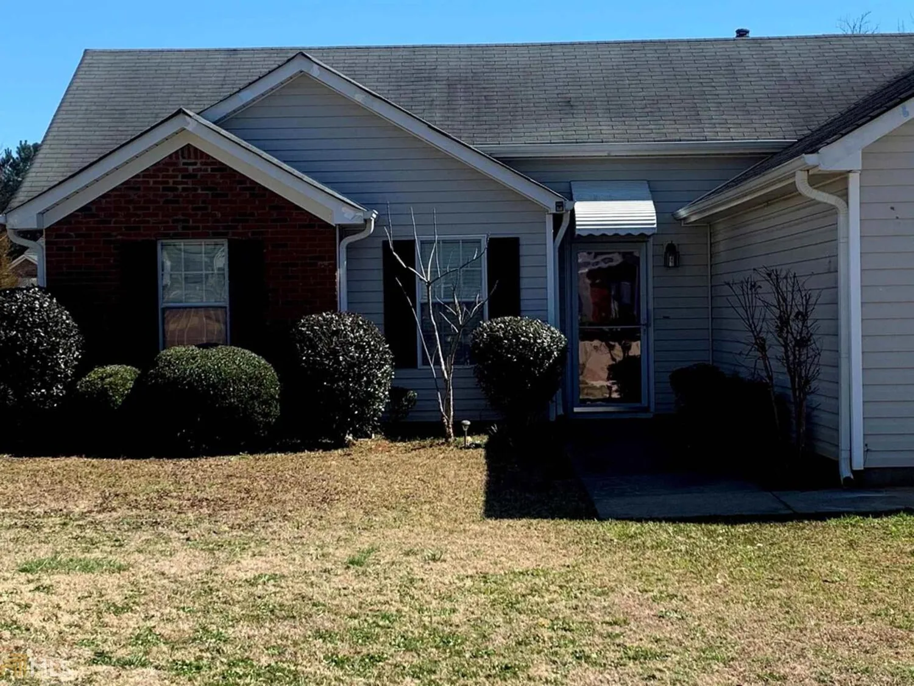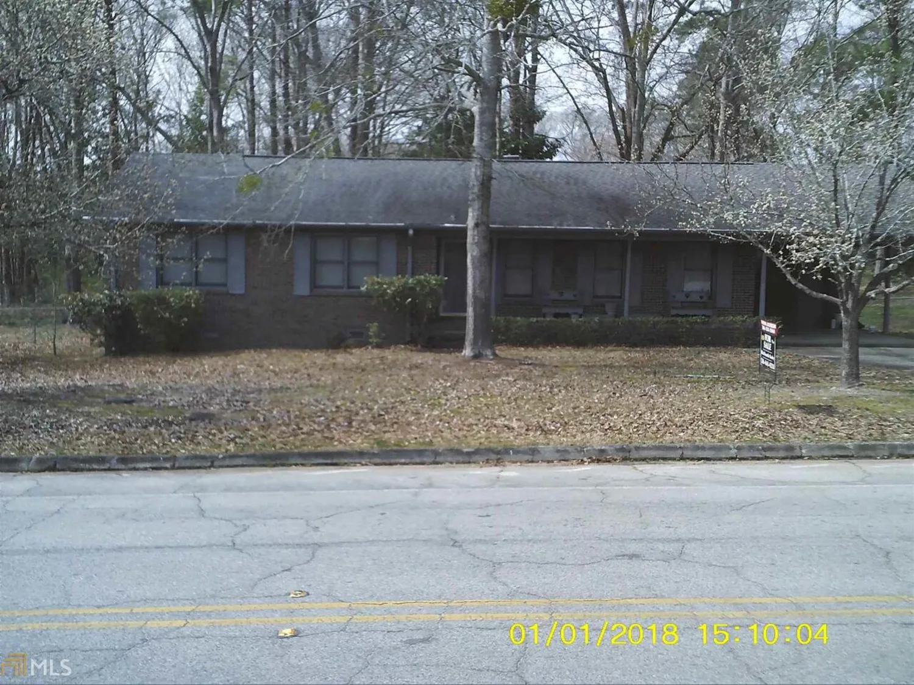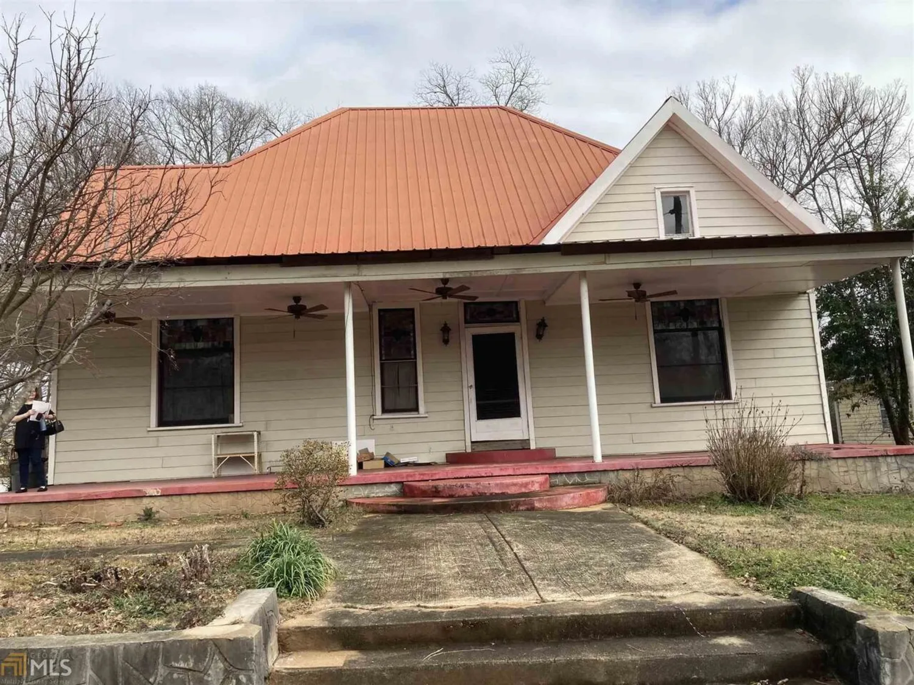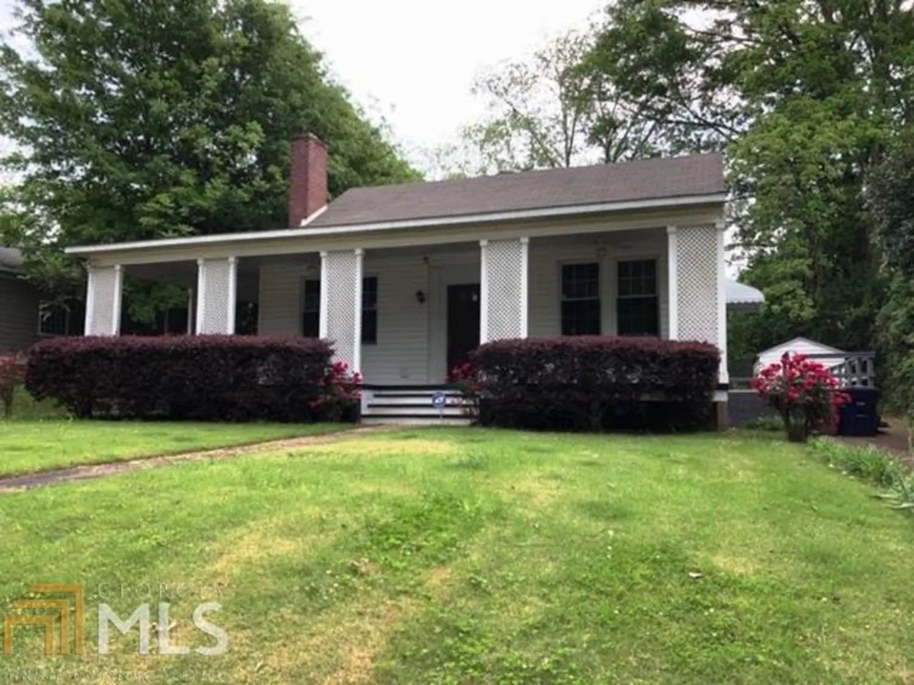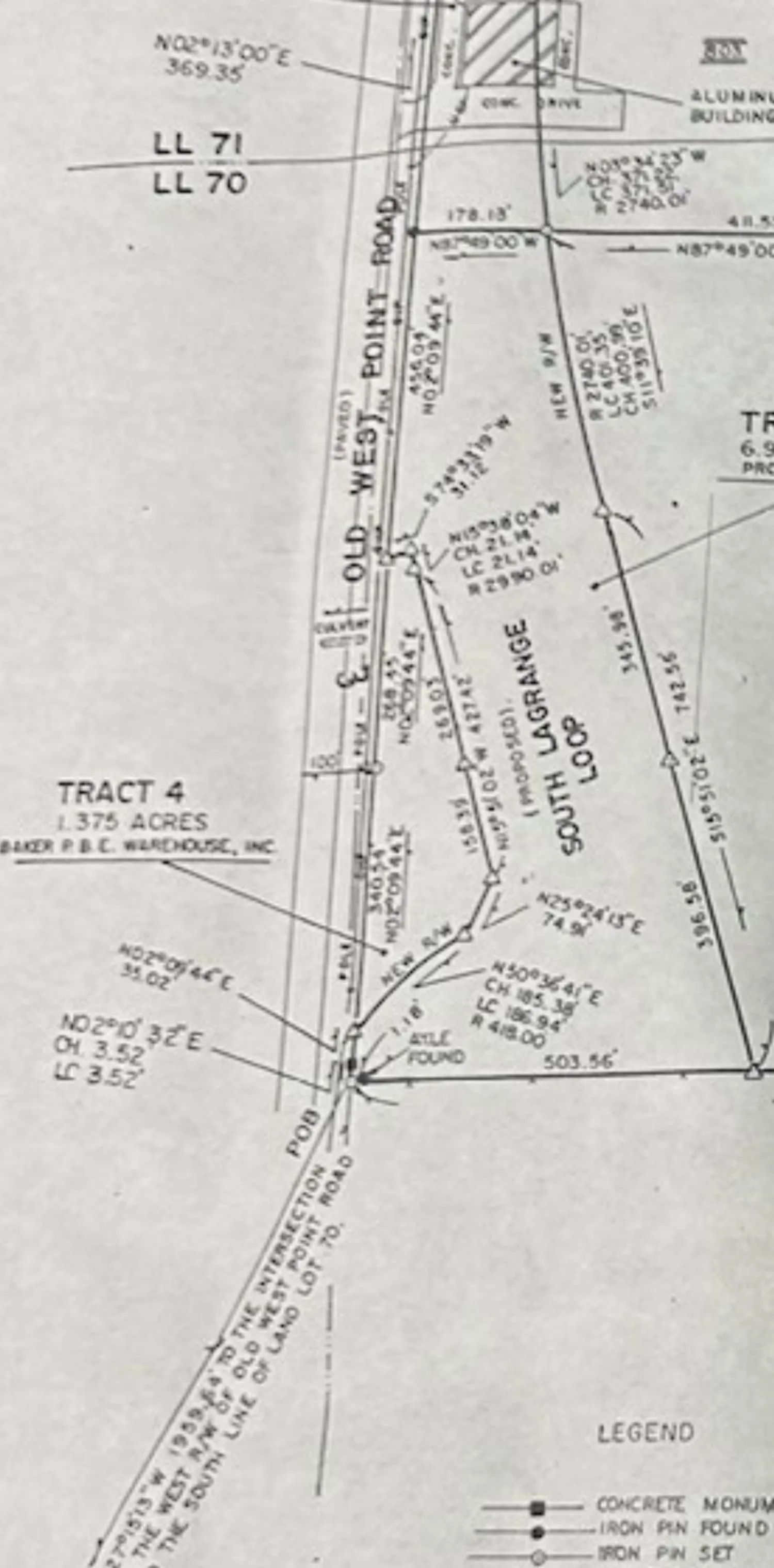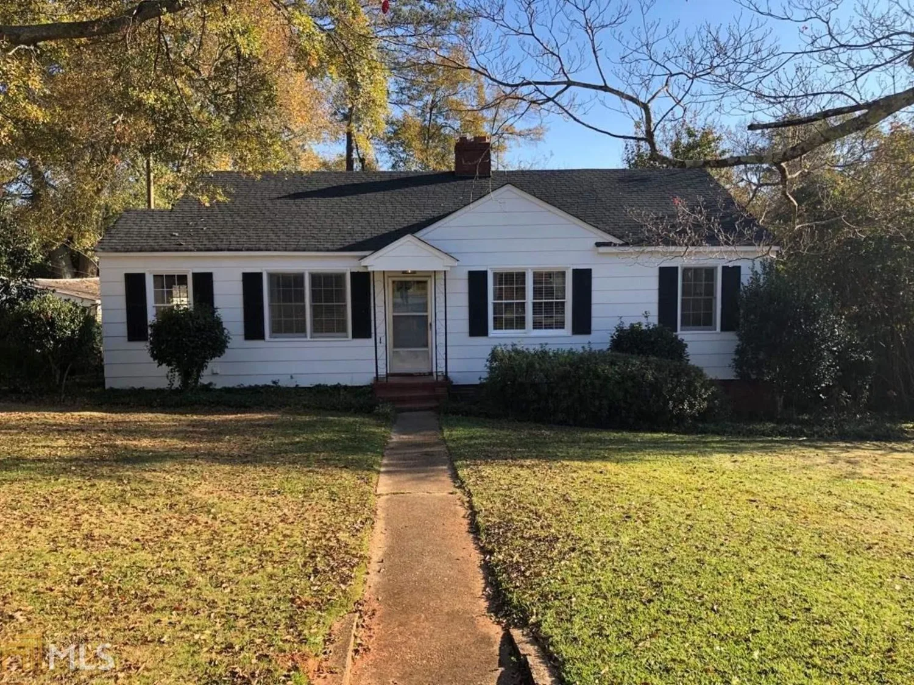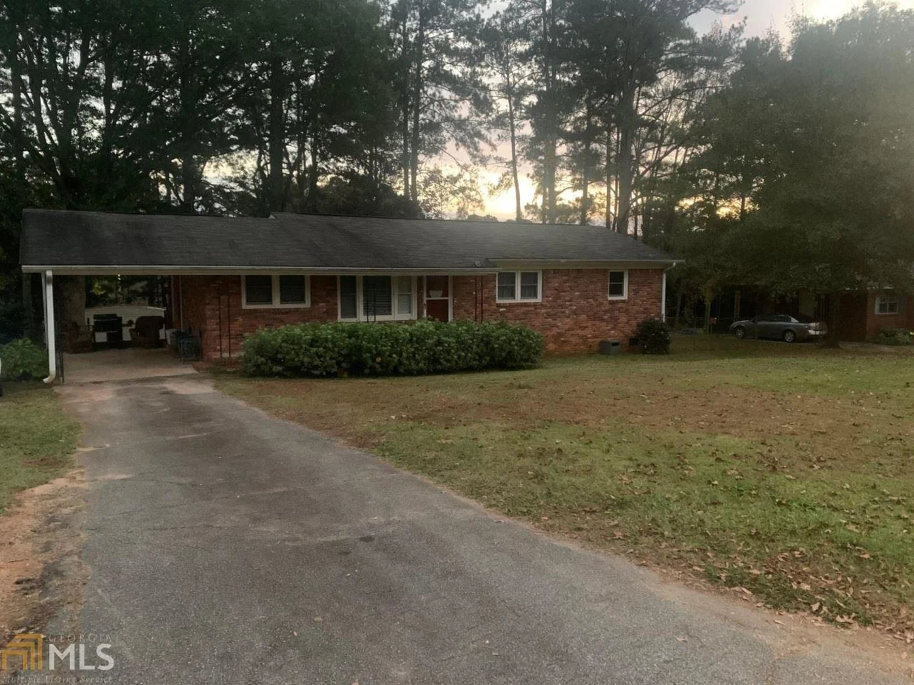506 everette streetLagrange, GA 30240
506 everette streetLagrange, GA 30240
Description
This beautiful 3/2 well-located Craftsman/Cottage/Bungalow style home is simply a perfect way to begin home ownership. Constructed in 2020; stepless entry; kitchen overlooking family room; private backyard; in-town Hillside Community is excellent. All appliances and HVAC brand new. Call for appointment and more information today. This home staged by Habitat Re-Store showing great concept for layout of furniture. This newly constructed First or last Time Home buyers home is offered through DASH for LaGrange through the Department of Community Affairs with the Buyer/Buyers meeting certain requirements (Family of 4 making 80% of the Average Median Income or less [$46,400/yr] or a single applicant approximately $33,500/yr). Buyers must complete a Home Buyer's Course ($99/8 hours) and get pre-approved for a loan.
Property Details for 506 Everette Street
- Subdivision ComplexHillside Community
- Architectural StyleBungalow/Cottage, Craftsman
- Num Of Parking Spaces2
- Parking FeaturesKitchen Level, Off Street, Parking Pad, Side/Rear Entrance
- Property AttachedNo
LISTING UPDATED:
- StatusClosed
- MLS #8899496
- Days on Site92
- Taxes$0.01 / year
- MLS TypeResidential
- Year Built2020
- Lot Size0.31 Acres
- CountryTroup
LISTING UPDATED:
- StatusClosed
- MLS #8899496
- Days on Site92
- Taxes$0.01 / year
- MLS TypeResidential
- Year Built2020
- Lot Size0.31 Acres
- CountryTroup
Building Information for 506 Everette Street
- StoriesOne
- Year Built2020
- Lot Size0.3100 Acres
Payment Calculator
Term
Interest
Home Price
Down Payment
The Payment Calculator is for illustrative purposes only. Read More
Property Information for 506 Everette Street
Summary
Location and General Information
- Community Features: None
- Directions: Vernon Rd West past LaGrange College; left onto Jefferson St; Right onto Clark St; Left onto Everette St; Home on the right.
- Coordinates: 33.029862,-85.052298
School Information
- Elementary School: Ethel W Kight
- Middle School: Gardner Newman
- High School: Lagrange
Taxes and HOA Information
- Parcel Number: 0613D008005
- Tax Year: 2019
- Association Fee Includes: None
- Tax Lot: 3
Virtual Tour
Parking
- Open Parking: Yes
Interior and Exterior Features
Interior Features
- Cooling: Electric, Central Air
- Heating: Electric, Central
- Appliances: Electric Water Heater, Dishwasher, Ice Maker, Oven/Range (Combo), Refrigerator
- Basement: None
- Interior Features: Master On Main Level
- Levels/Stories: One
- Window Features: Double Pane Windows
- Foundation: Slab
- Main Bedrooms: 3
- Bathrooms Total Integer: 2
- Main Full Baths: 2
- Bathrooms Total Decimal: 2
Exterior Features
- Construction Materials: Concrete
- Patio And Porch Features: Porch
- Roof Type: Composition
- Laundry Features: In Hall, Laundry Closet
- Pool Private: No
Property
Utilities
- Utilities: Cable Available, Sewer Connected
- Water Source: Public
Property and Assessments
- Home Warranty: Yes
- Property Condition: New Construction
Green Features
- Green Energy Efficient: Insulation, Thermostat
Lot Information
- Above Grade Finished Area: 1036
- Lot Features: Level
Multi Family
- Number of Units To Be Built: Square Feet
Rental
Rent Information
- Land Lease: Yes
- Occupant Types: Vacant
Public Records for 506 Everette Street
Tax Record
- 2019$0.01 ($0.00 / month)
Home Facts
- Beds3
- Baths2
- Total Finished SqFt1,036 SqFt
- Above Grade Finished1,036 SqFt
- StoriesOne
- Lot Size0.3100 Acres
- StyleSingle Family Residence
- Year Built2020
- APN0613D008005
- CountyTroup


