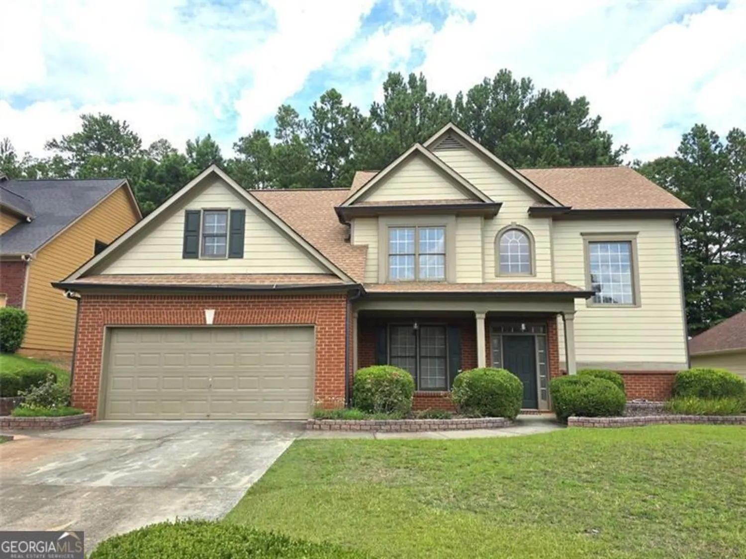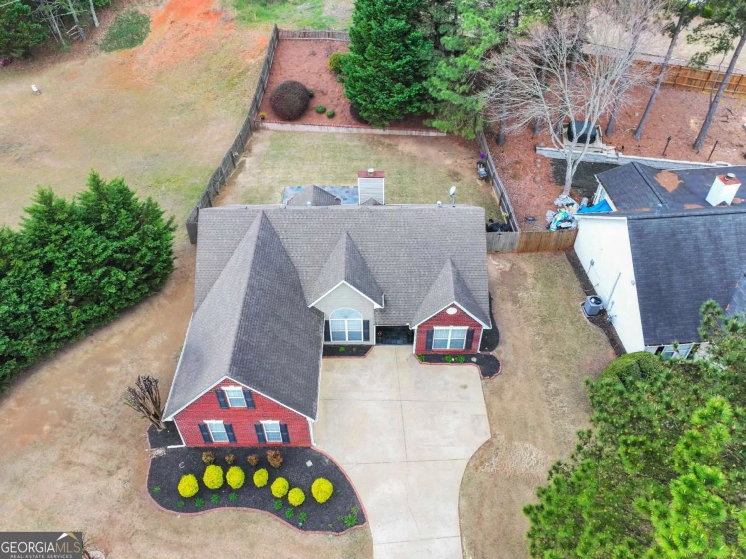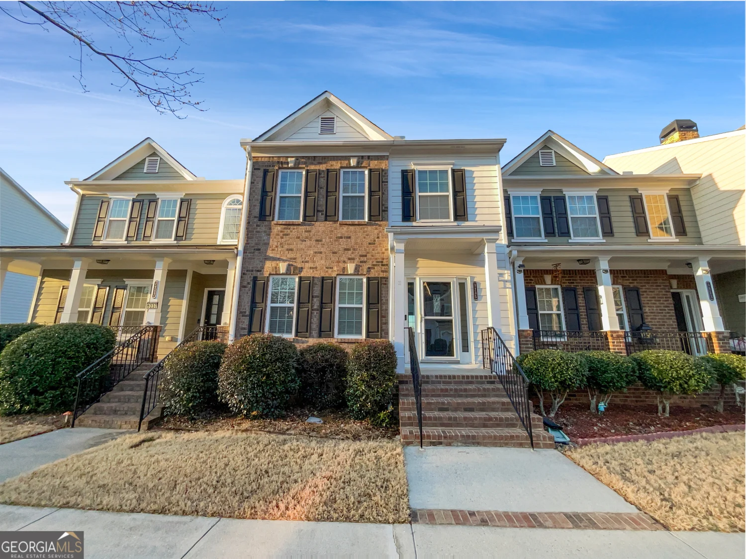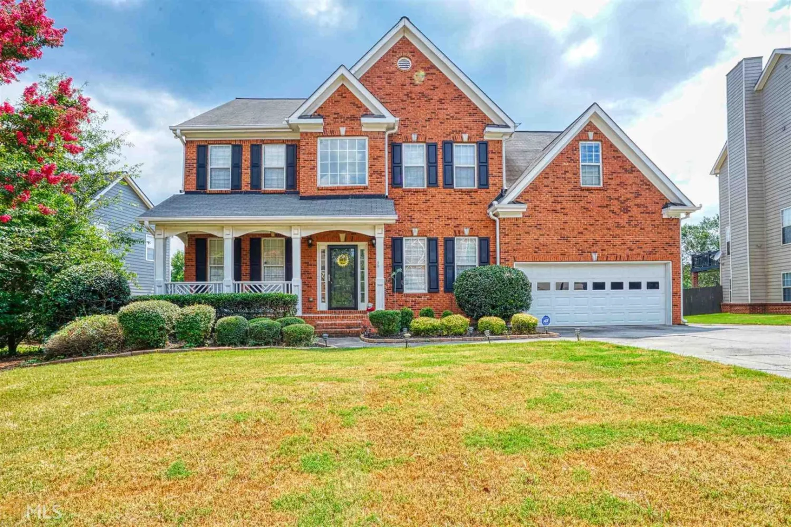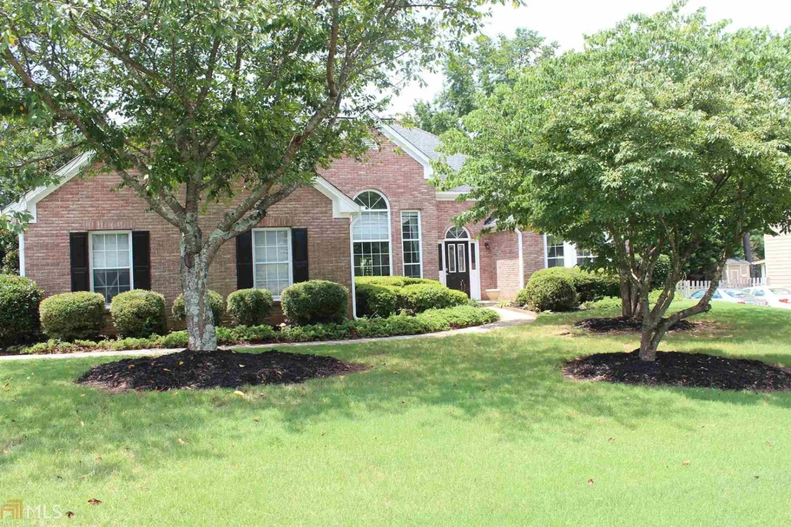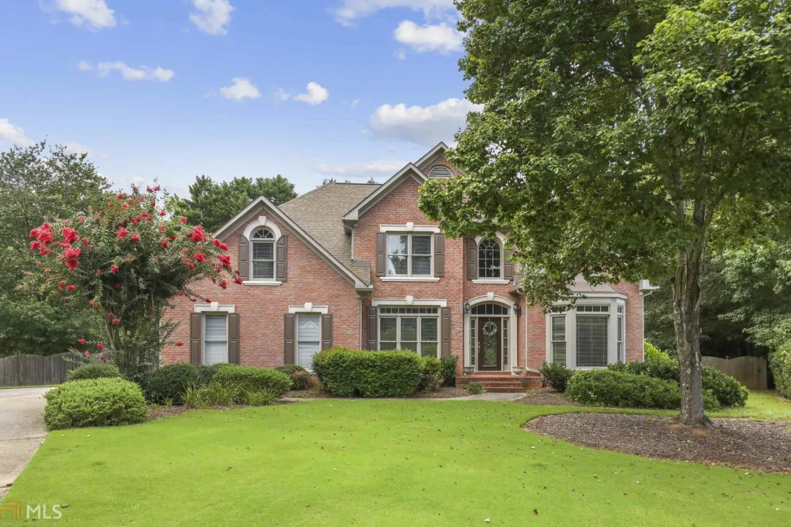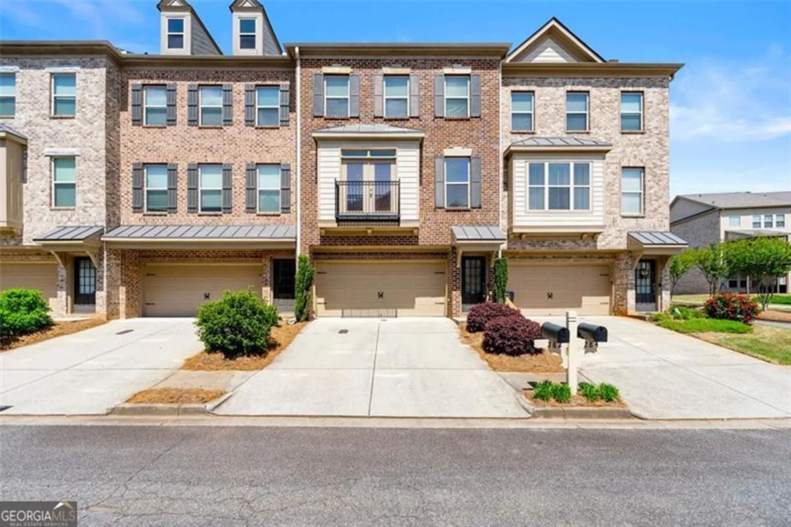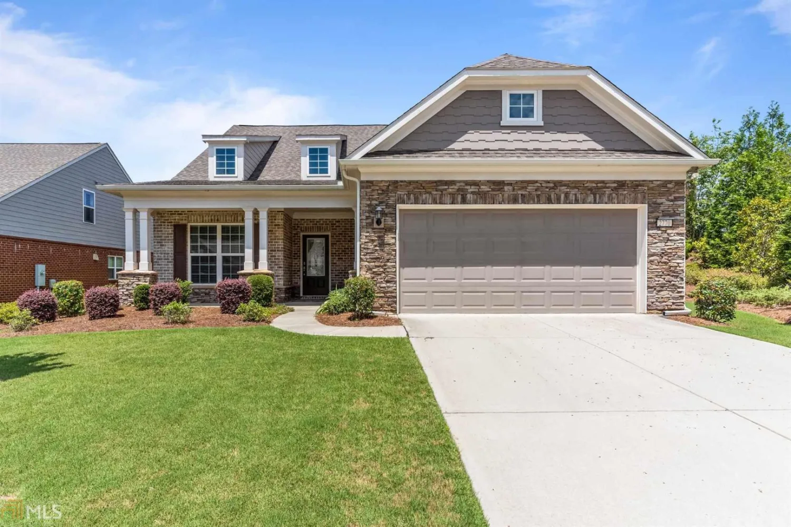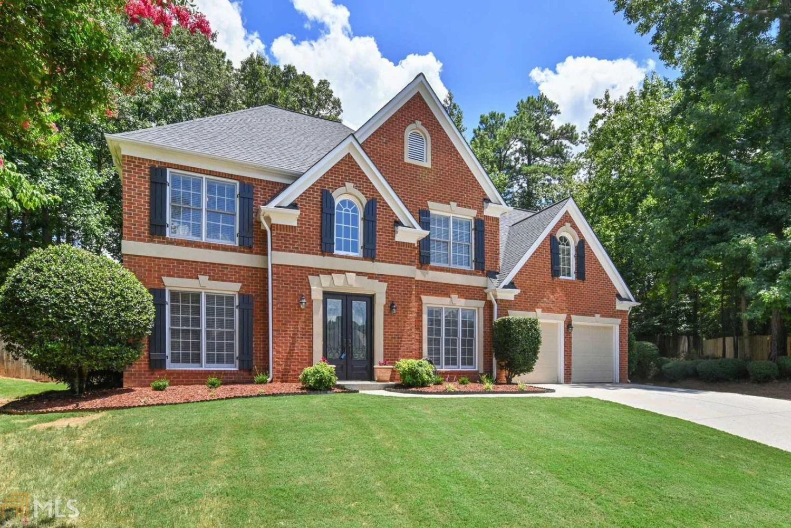2212 lake haven waySuwanee, GA 30024
2212 lake haven waySuwanee, GA 30024
Description
Gorgeous, well-maintained home sought-after Richland Wildwood Lakes subdivision. Beautifully landscaped yard with private fenced back yard. Enjoy growing your own vegetables in the garden and entertaining company on extra-large deck. Large kitchen and breakfast room is open to the two-story family room with tons of natural light and a cozy fireplace. The main level also has a formal sitting room, a large dining room, a bedroom, a full bathroom, and a laundry room. Access the second level from one of the two staircases. Relax in the oversized master with sitting room. The ensuit bathroom has two vanities, garden tub, large shower and huge walk-in closet. The unfinished, walk-out basement is waiting for you to design. Community features multiple lakes, pools, playground, tennis courts, club house and much more.
Property Details for 2212 Lake Haven Way
- Subdivision ComplexRichland Wildwood Lakes
- Architectural StyleBrick Front, Brick/Frame, Traditional
- Num Of Parking Spaces2
- Parking FeaturesGarage Door Opener
- Property AttachedNo
LISTING UPDATED:
- StatusClosed
- MLS #8924350
- Days on Site0
- Taxes$4,507 / year
- HOA Fees$500 / month
- MLS TypeResidential
- Year Built1994
- CountryGwinnett
LISTING UPDATED:
- StatusClosed
- MLS #8924350
- Days on Site0
- Taxes$4,507 / year
- HOA Fees$500 / month
- MLS TypeResidential
- Year Built1994
- CountryGwinnett
Building Information for 2212 Lake Haven Way
- StoriesTwo
- Year Built1994
- Lot Size0.0000 Acres
Payment Calculator
Term
Interest
Home Price
Down Payment
The Payment Calculator is for illustrative purposes only. Read More
Property Information for 2212 Lake Haven Way
Summary
Location and General Information
- Community Features: Clubhouse, Lake, Playground, Pool, Sidewalks, Tennis Court(s)
- Directions: Use GPS
- Coordinates: 34.010248,-84.030892
School Information
- Elementary School: Walnut Grove
- Middle School: Creekland
- High School: Collins Hill
Taxes and HOA Information
- Parcel Number: R7109 411
- Tax Year: 2020
- Association Fee Includes: Swimming, Tennis
Virtual Tour
Parking
- Open Parking: No
Interior and Exterior Features
Interior Features
- Cooling: Electric, Ceiling Fan(s), Central Air
- Heating: Natural Gas, Central, Forced Air
- Appliances: Cooktop, Dishwasher, Ice Maker
- Basement: Bath/Stubbed, Daylight, Interior Entry, Exterior Entry, Full
- Flooring: Tile
- Interior Features: Tray Ceiling(s), Entrance Foyer, Walk-In Closet(s)
- Levels/Stories: Two
- Main Bedrooms: 1
- Bathrooms Total Integer: 3
- Main Full Baths: 1
- Bathrooms Total Decimal: 3
Exterior Features
- Construction Materials: Other
- Spa Features: Bath
- Pool Private: No
Property
Utilities
- Utilities: Cable Available, Sewer Connected
- Water Source: Public
Property and Assessments
- Home Warranty: Yes
- Property Condition: Resale
Green Features
Lot Information
- Above Grade Finished Area: 3460
- Lot Features: Private
Multi Family
- Number of Units To Be Built: Square Feet
Rental
Rent Information
- Land Lease: Yes
Public Records for 2212 Lake Haven Way
Tax Record
- 2020$4,507.00 ($375.58 / month)
Home Facts
- Beds5
- Baths3
- Total Finished SqFt3,460 SqFt
- Above Grade Finished3,460 SqFt
- StoriesTwo
- Lot Size0.0000 Acres
- StyleSingle Family Residence
- Year Built1994
- APNR7109 411
- CountyGwinnett
- Fireplaces1


