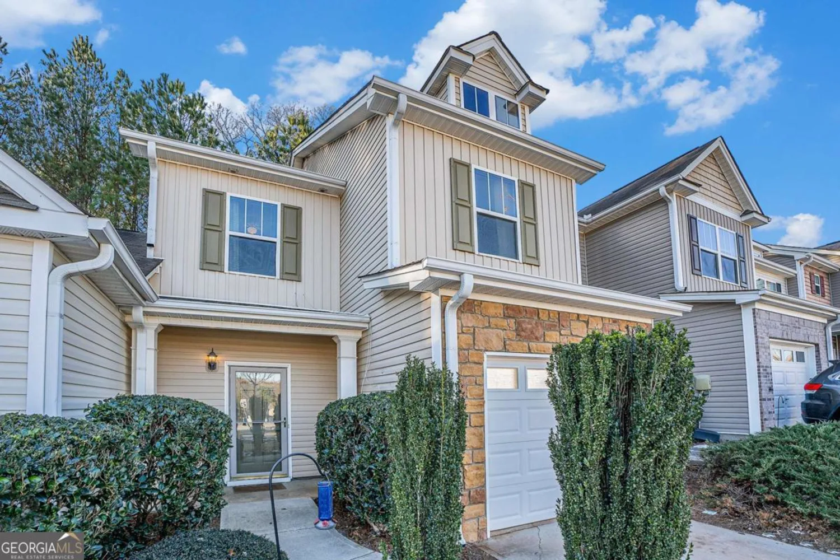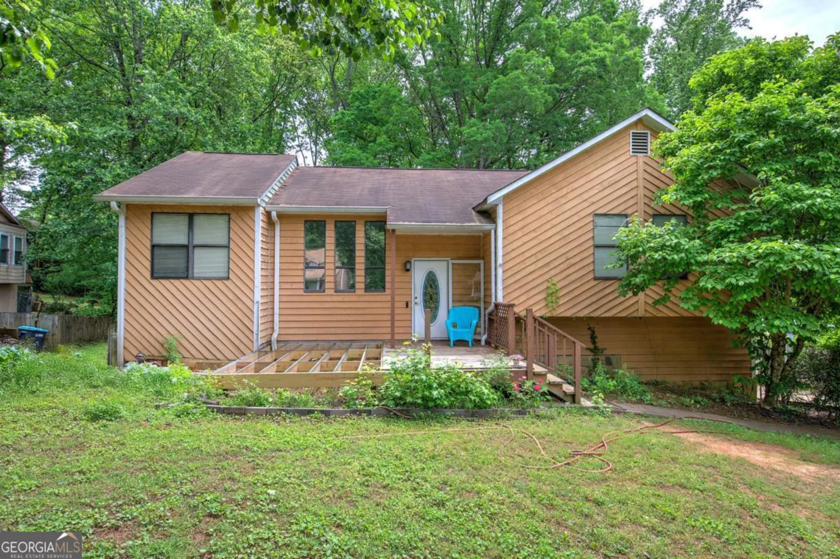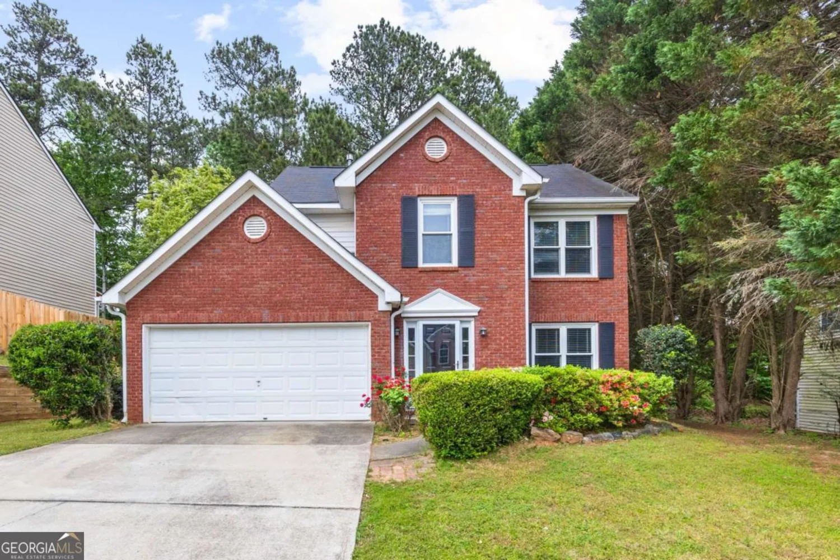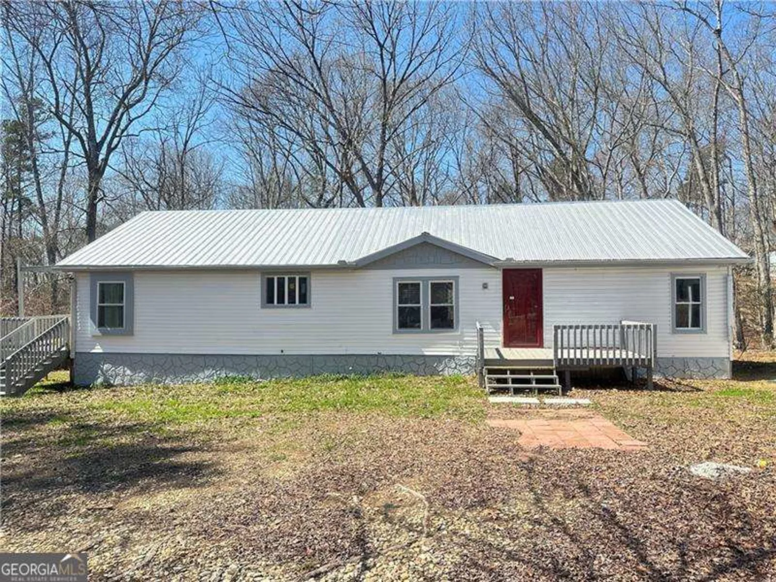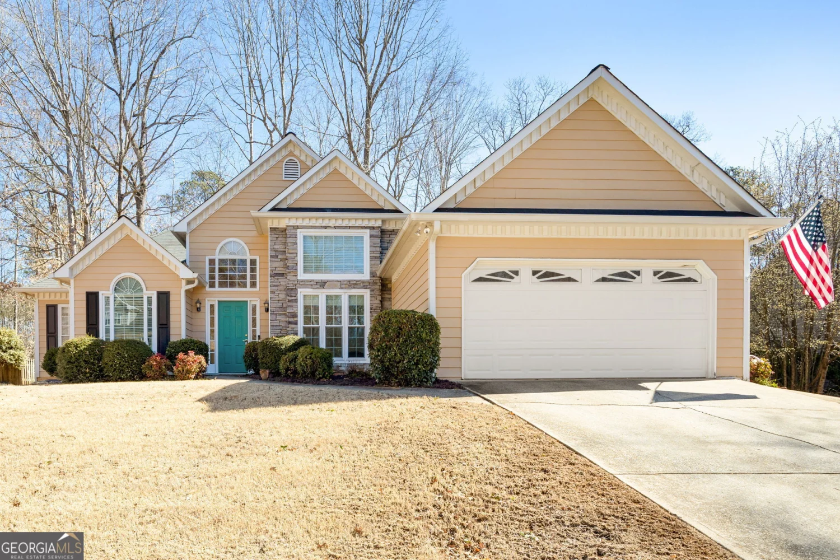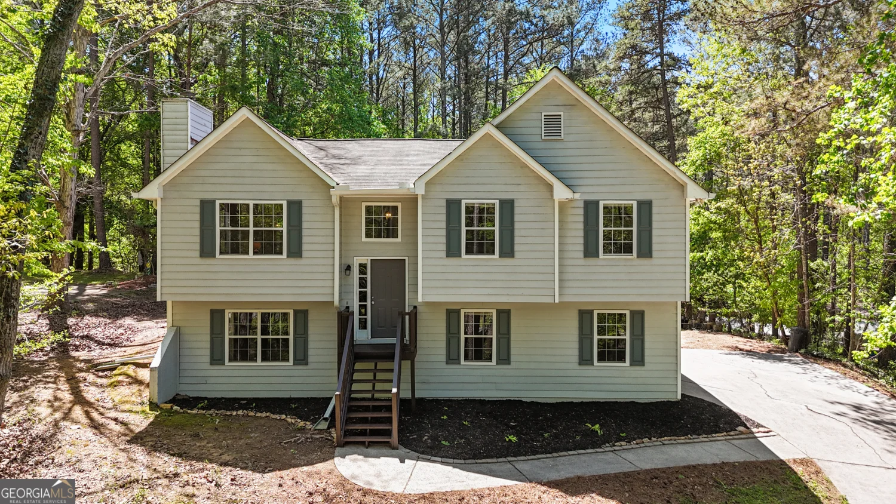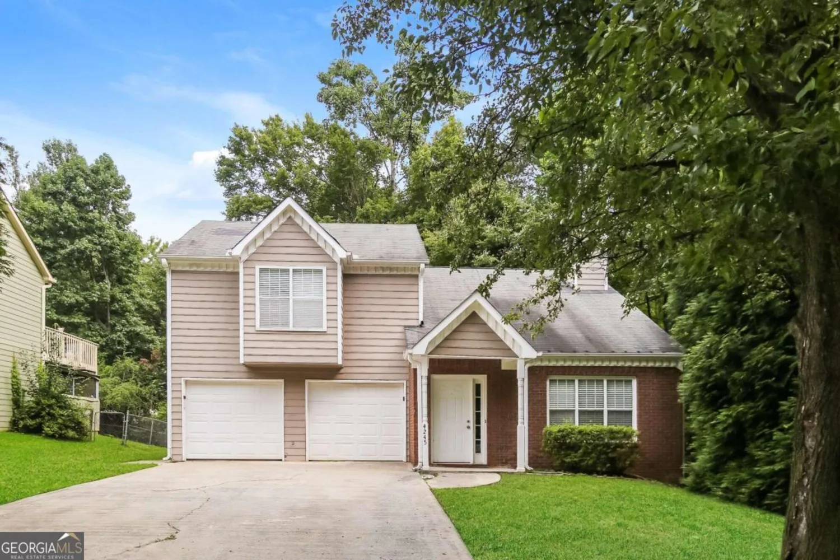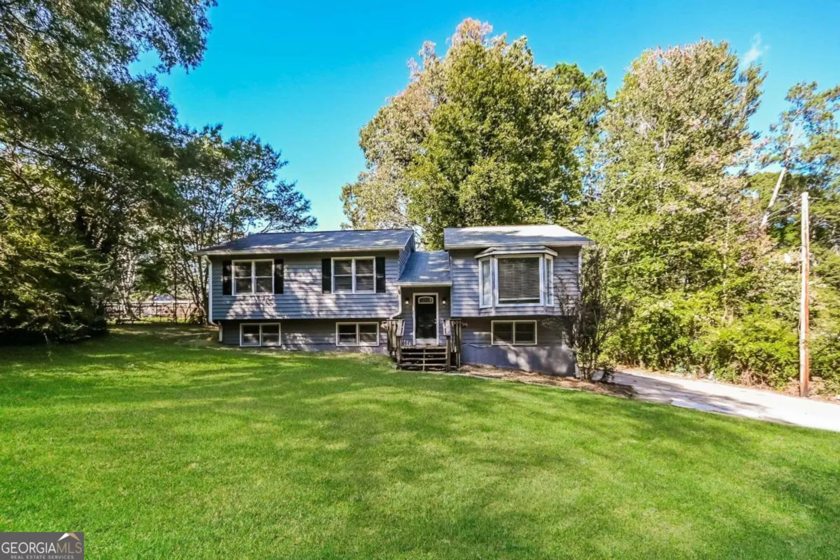2170 serenity driveAcworth, GA 30101
$280,000Price
3Beds
2Baths
11/2 Baths
1,524 Sq.Ft.$184 / Sq.Ft.
1,524Sq.Ft.
$184per Sq.Ft.
$280,000Price
3Beds
2Baths
11/2 Baths
1,524$183.73 / Sq.Ft.
2170 serenity driveAcworth, GA 30101
Description
This Acworth two-story home offers a patio, and a two-car garage.
Property Details for 2170 Serenity Drive
- Subdivision ComplexSummerfield
- Architectural StyleOther
- Num Of Parking Spaces2
- Parking FeaturesAttached, Garage
- Property AttachedNo
LISTING UPDATED:
- StatusClosed
- MLS #8939380
- Days on Site28
- Taxes$1,962.25 / year
- HOA Fees$360 / month
- MLS TypeResidential
- Year Built1999
- Lot Size0.13 Acres
- CountryCobb
LISTING UPDATED:
- StatusClosed
- MLS #8939380
- Days on Site28
- Taxes$1,962.25 / year
- HOA Fees$360 / month
- MLS TypeResidential
- Year Built1999
- Lot Size0.13 Acres
- CountryCobb
Building Information for 2170 Serenity Drive
- StoriesTwo
- Year Built1999
- Lot Size0.1340 Acres
Payment Calculator
$1,684 per month30 year fixed, 7.00% Interest
Principal and Interest$1,490.28
Property Taxes$163.52
HOA Dues$30
Term
Interest
Home Price
Down Payment
The Payment Calculator is for illustrative purposes only. Read More
Property Information for 2170 Serenity Drive
Summary
Location and General Information
- Community Features: Pool, Tennis Court(s)
- Directions: Head northwest on Baker Rd toward Tidewater Way NW Turn right onto Tidewater Way NW Turn right onto Serenity Dr NW
- Coordinates: 34.052937,-84.610568
School Information
- Elementary School: Baker
- Middle School: Barber
- High School: North Cobb
Taxes and HOA Information
- Parcel Number: 20006202860
- Tax Year: 2020
- Association Fee Includes: Other
- Tax Lot: 41
Virtual Tour
Parking
- Open Parking: No
Interior and Exterior Features
Interior Features
- Cooling: Electric, Central Air
- Heating: Natural Gas, Central
- Appliances: Oven/Range (Combo)
- Basement: None
- Flooring: Carpet
- Levels/Stories: Two
- Foundation: Slab
- Total Half Baths: 1
- Bathrooms Total Integer: 3
- Bathrooms Total Decimal: 2
Exterior Features
- Construction Materials: Aluminum Siding, Vinyl Siding
- Pool Private: No
Property
Utilities
- Utilities: Sewer Connected
- Water Source: Public
Property and Assessments
- Home Warranty: Yes
- Property Condition: Resale
Green Features
Lot Information
- Above Grade Finished Area: 1524
- Lot Features: None
Multi Family
- Number of Units To Be Built: Square Feet
Rental
Rent Information
- Land Lease: Yes
- Occupant Types: Vacant
Public Records for 2170 Serenity Drive
Tax Record
- 2020$1,962.25 ($163.52 / month)
Home Facts
- Beds3
- Baths2
- Total Finished SqFt1,524 SqFt
- Above Grade Finished1,524 SqFt
- StoriesTwo
- Lot Size0.1340 Acres
- StyleSingle Family Residence
- Year Built1999
- APN20006202860
- CountyCobb
- Fireplaces1


