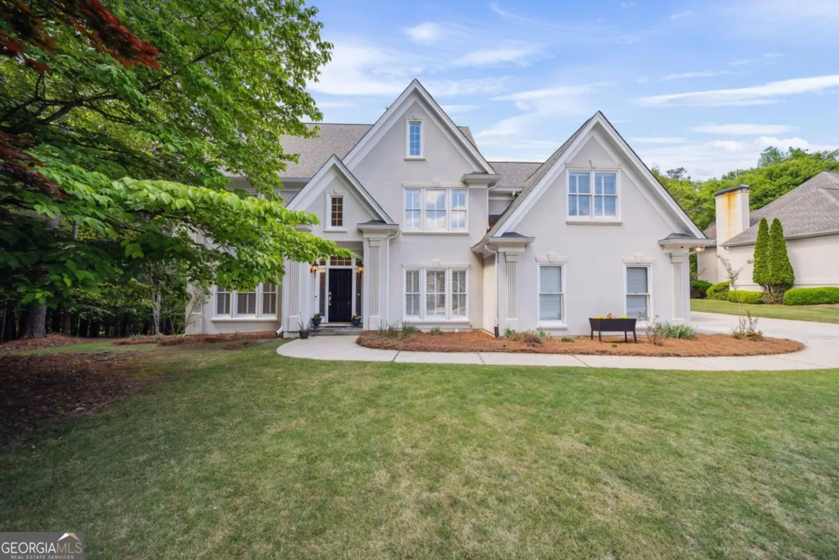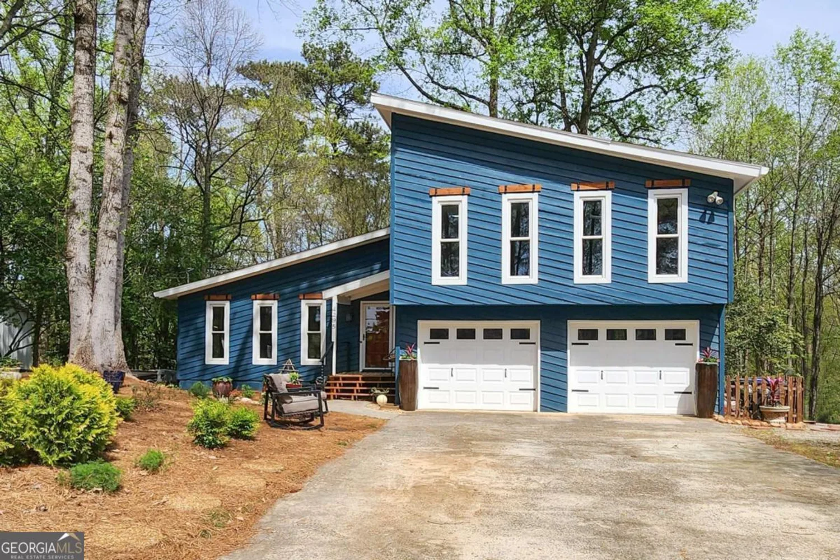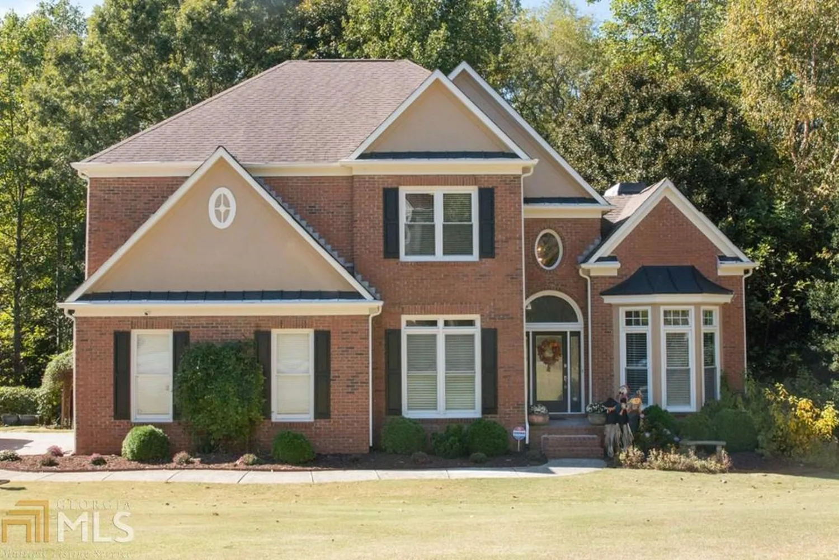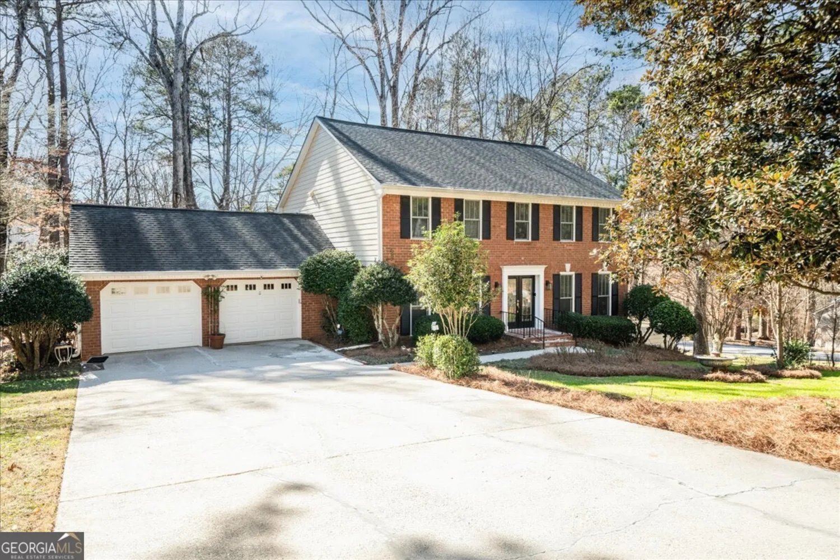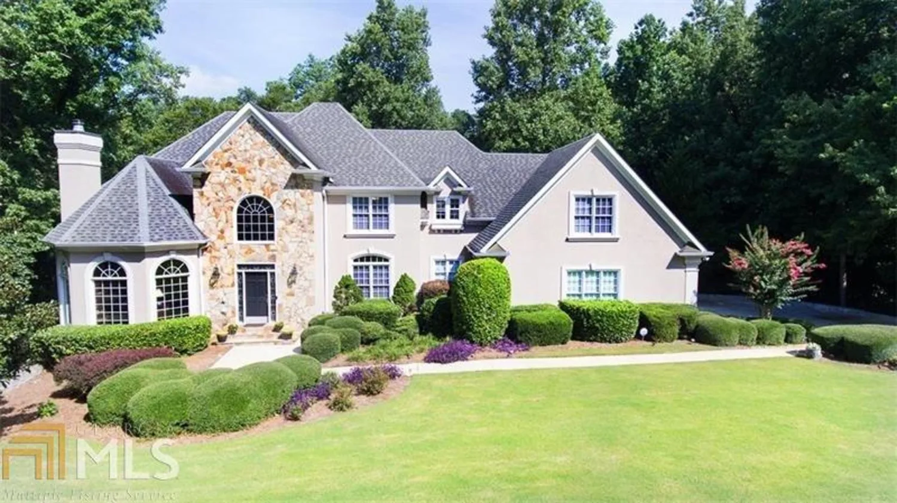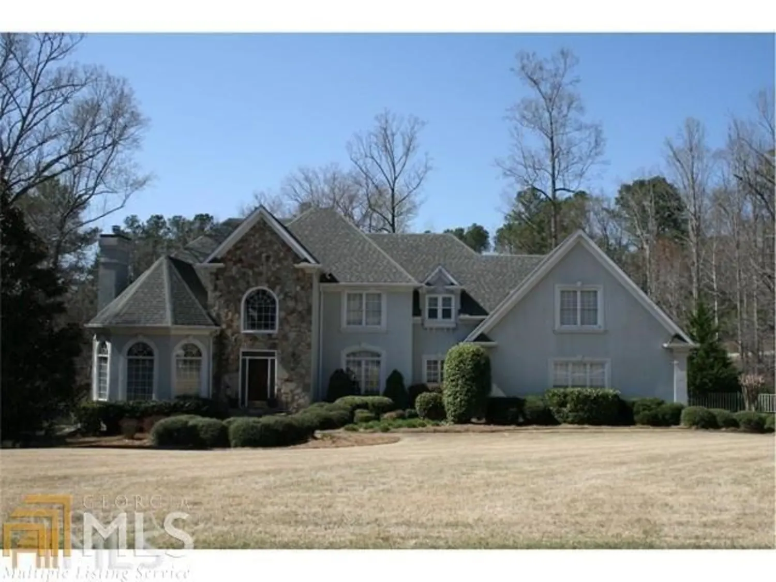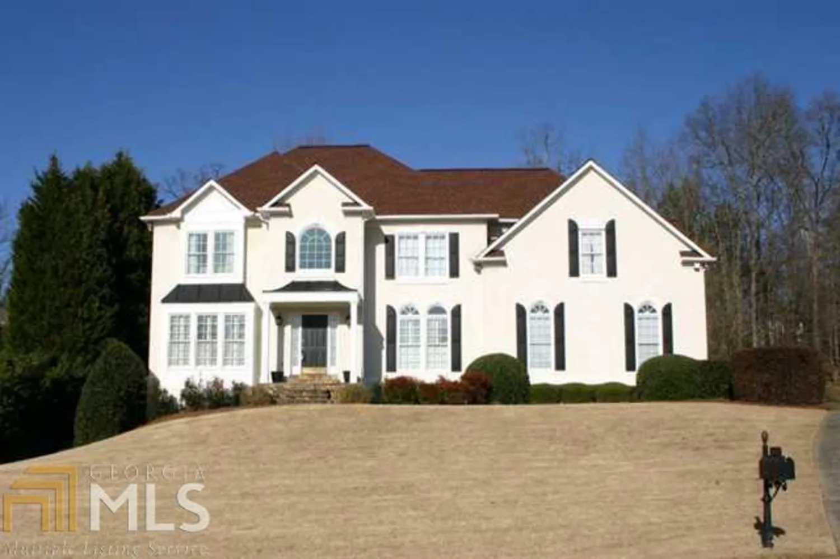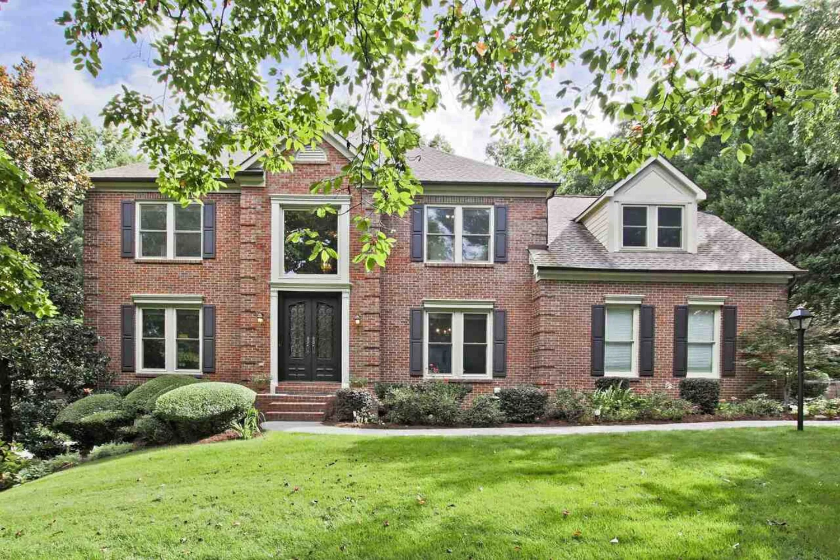4580 lakefield bend 9Berkeley Lake, GA 30096
4580 lakefield bend 9Berkeley Lake, GA 30096
Description
Hard stucco. Four zone central air and heating system. Walk to park, lake and school. Berkeley Lake elementary 1 block away. Tri level 7335 SF finished and 2241 SF unfinished basement workshop. New flooring on main and basement level. New granite countertops. Open concept media room wired for surround sound. Indoor basketball court/dance studio. In-law suite/apartment with kitchen. Two offices or 6th bedroom. Gazebo, Two large decks, Three private covered porches, central vac, generator ready. Owner is offering free home warranty.
Property Details for 4580 Lakefield Bend 9
- Subdivision ComplexBerkeley Field
- Architectural StyleContemporary
- ExteriorBalcony
- Num Of Parking Spaces2
- Parking FeaturesGuest, Kitchen Level, Off Street, Side/Rear Entrance
- Property AttachedNo
LISTING UPDATED:
- StatusClosed
- MLS #8944244
- Days on Site4
- Taxes$6,206.5 / year
- HOA Fees$325 / month
- MLS TypeResidential
- Year Built1995
- Lot Size0.68 Acres
- CountryGwinnett
LISTING UPDATED:
- StatusClosed
- MLS #8944244
- Days on Site4
- Taxes$6,206.5 / year
- HOA Fees$325 / month
- MLS TypeResidential
- Year Built1995
- Lot Size0.68 Acres
- CountryGwinnett
Building Information for 4580 Lakefield Bend 9
- Year Built1995
- Lot Size0.6800 Acres
Payment Calculator
Term
Interest
Home Price
Down Payment
The Payment Calculator is for illustrative purposes only. Read More
Property Information for 4580 Lakefield Bend 9
Summary
Location and General Information
- Community Features: Lake, Park, Playground, Sidewalks, Street Lights, Walk To Schools
- Directions: From Peachtree Industrial Blvd heading north, turn left onto South Berkeley Lake Road. Immediately after stop sign, turn left onto Lakefield Bend in the Berkeley Field subdivision. Last house on left in the cul de sac.
- Coordinates: 33.977971,-84.188566
School Information
- Elementary School: Berkeley Lake
- Middle School: Duluth
- High School: Duluth
Taxes and HOA Information
- Parcel Number: R6288 242
- Tax Year: 2019
- Association Fee Includes: Security, Maintenance Grounds
- Tax Lot: 9
Virtual Tour
Parking
- Open Parking: No
Interior and Exterior Features
Interior Features
- Cooling: Electric, Central Air
- Heating: Natural Gas, Forced Air
- Appliances: Gas Water Heater, Dishwasher, Disposal, Ice Maker, Microwave, Oven, Oven/Range (Combo), Refrigerator, Stainless Steel Appliance(s)
- Basement: Bath Finished, Bath/Stubbed, Crawl Space, Daylight, Interior Entry, Exterior Entry, Finished, Full
- Fireplace Features: Basement, Family Room, Living Room, Master Bedroom, Factory Built, Gas Starter, Gas Log
- Flooring: Carpet, Hardwood
- Interior Features: Central Vacuum, Bookcases, Tray Ceiling(s), Vaulted Ceiling(s), High Ceilings, Double Vanity, Soaking Tub, Rear Stairs, Separate Shower, Tile Bath, Walk-In Closet(s), In-Law Floorplan, Master On Main Level, Roommate Plan
- Other Equipment: Intercom
- Window Features: Double Pane Windows
- Kitchen Features: Breakfast Area, Breakfast Bar, Second Kitchen, Solid Surface Counters, Walk-in Pantry
- Main Bedrooms: 2
- Total Half Baths: 1
- Bathrooms Total Integer: 5
- Main Full Baths: 2
- Bathrooms Total Decimal: 4
Exterior Features
- Construction Materials: Stucco
- Fencing: Fenced
- Patio And Porch Features: Deck, Patio, Porch, Screened
- Roof Type: Composition
- Security Features: Security System, Carbon Monoxide Detector(s), Smoke Detector(s)
- Spa Features: Bath
- Laundry Features: In Kitchen
- Pool Private: No
- Other Structures: Gazebo, Workshop
Property
Utilities
- Utilities: Underground Utilities, Cable Available, Sewer Connected
- Water Source: Public
Property and Assessments
- Home Warranty: Yes
- Property Condition: Updated/Remodeled, Resale
Green Features
- Green Energy Efficient: Insulation, Thermostat
Lot Information
- Above Grade Finished Area: 3473
- Lot Features: Cul-De-Sac, Private, Sloped
Multi Family
- # Of Units In Community: 9
- Number of Units To Be Built: Square Feet
Rental
Rent Information
- Land Lease: Yes
Public Records for 4580 Lakefield Bend 9
Tax Record
- 2019$6,206.50 ($517.21 / month)
Home Facts
- Beds5
- Baths4
- Total Finished SqFt7,335 SqFt
- Above Grade Finished3,473 SqFt
- Below Grade Finished3,862 SqFt
- Lot Size0.6800 Acres
- StyleSingle Family Residence
- Year Built1995
- APNR6288 242
- CountyGwinnett
- Fireplaces3


