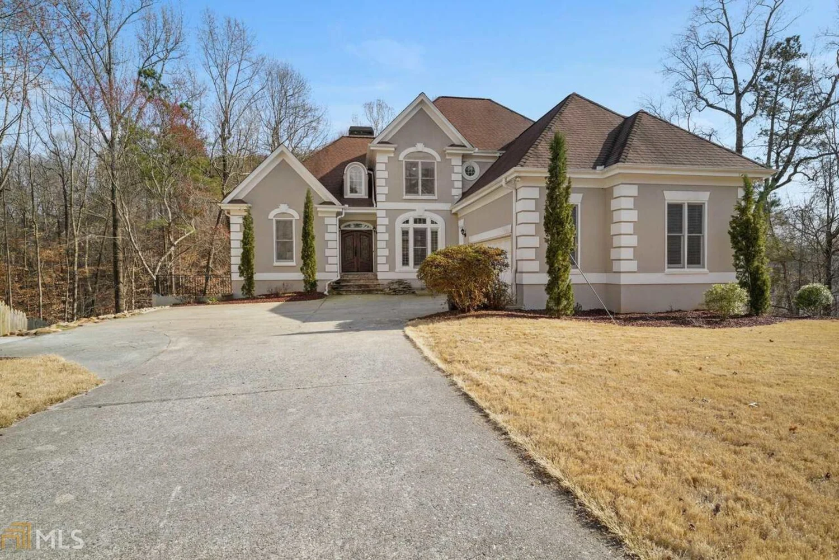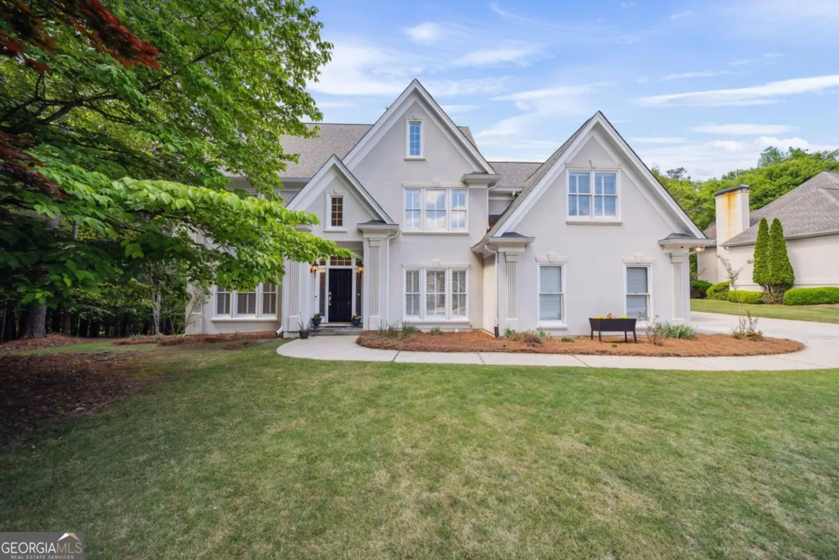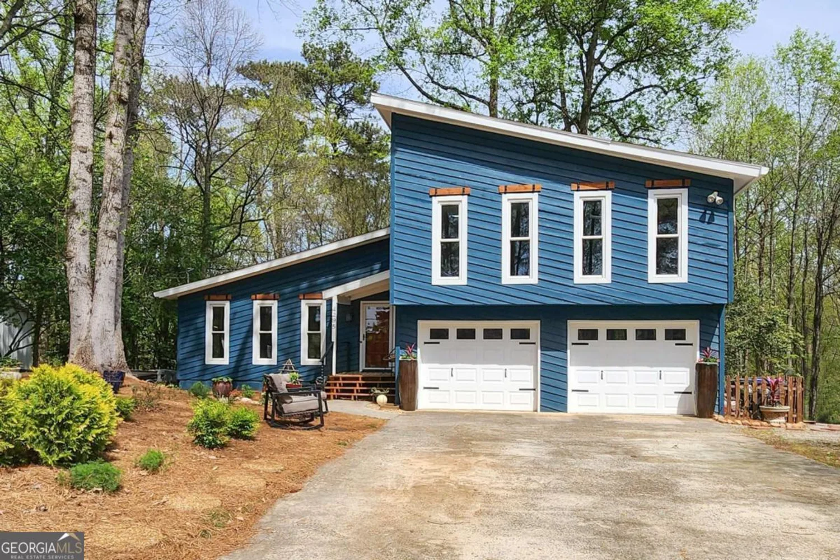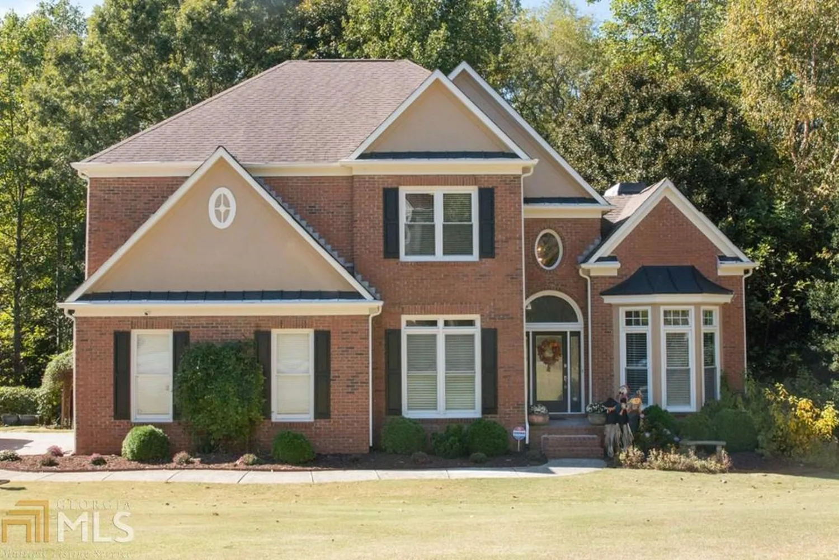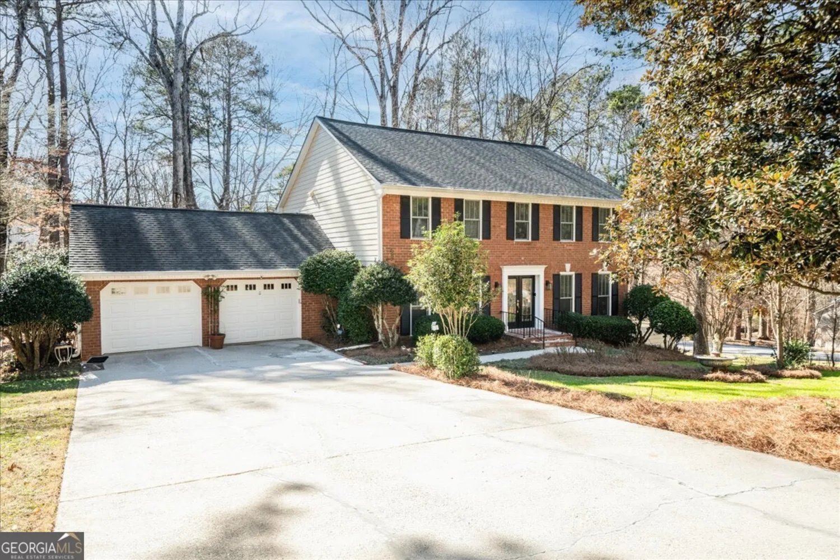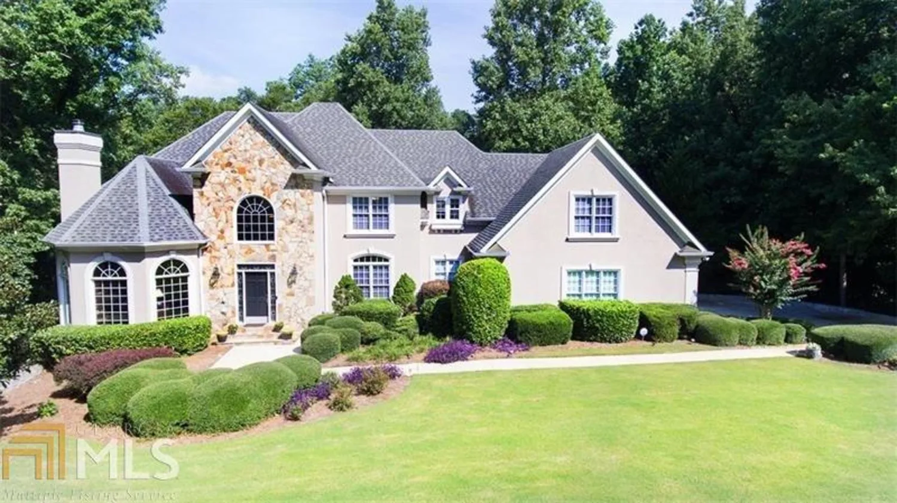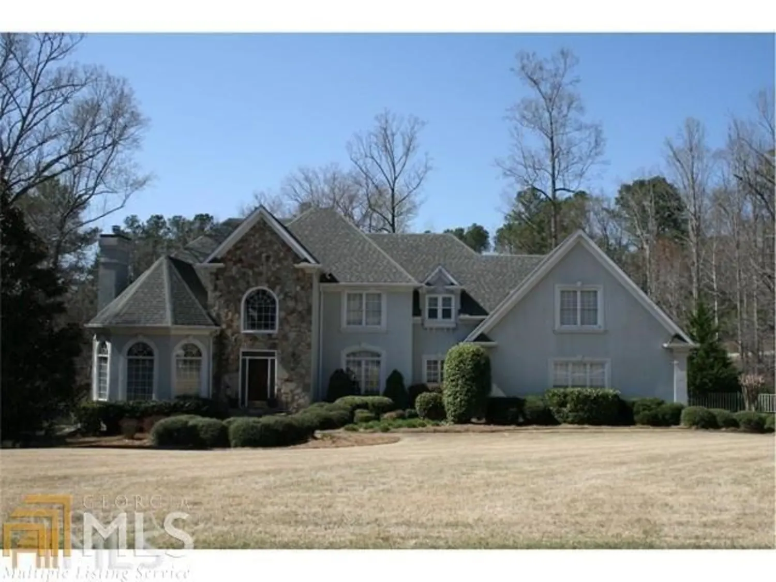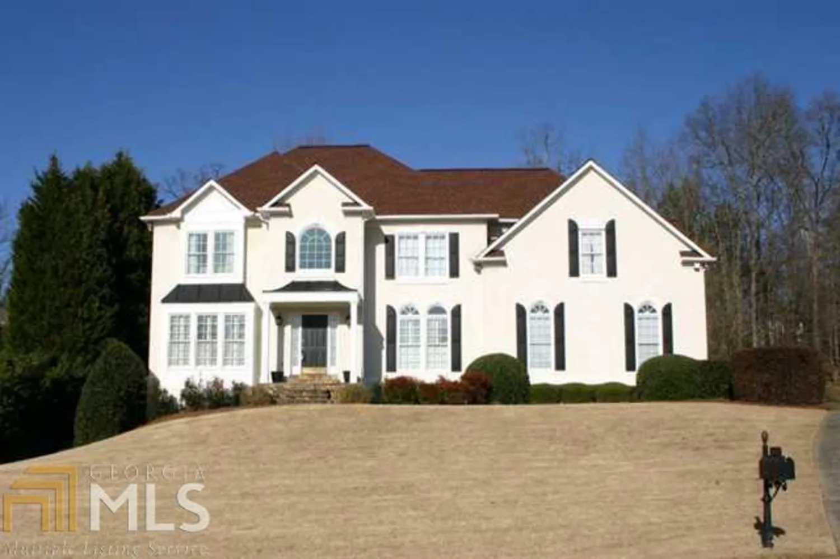3425 duckpond traceBerkeley Lake, GA 30096
3425 duckpond traceBerkeley Lake, GA 30096
Description
Let your dreams come full circle in this sophisticated home in prestigious Berkeley Lake! Sitting on a manicured 1/2-acre lot, this beautifully maintained, 3-sides brick home represents both elegance and functionality! Impressive, wrought-iron California doors welcome you into three tastefully finished levels. The 2-story foyer boasts a chic Juliette balcony, complementing the stately staircase. Enjoy the freshly painted interior, with gorgeous hardwood floors and new Pella windows throughout the main! Upstairs, a huge Owner's Suite with His/Hers walk-in closets, spacious secondary bedrooms, bath and laundry offer great privacy! Unwind with family or entertain friends on the professionally designed and finished Terrace Level with its own delightful charm! There you'll find Family and Bonus Rooms, Bar, Bedroom, full Bath and second laundry! Spend refreshing afternoons on the upper deck or lower flagstone patio! The entertaining and pet-friendly backyard oasis comes equipped with wired speakers, irrigation system and invisible fence. Breathtakingly elegant, this property is absolutely move-in ready!
Property Details for 3425 Duckpond Trace
- Subdivision ComplexMiramont At Berkeley Lake
- Architectural StyleBrick 3 Side, European, Traditional
- ExteriorGarden
- Num Of Parking Spaces2
- Parking FeaturesAttached, Garage Door Opener, Garage, Guest, Kitchen Level, Side/Rear Entrance
- Property AttachedNo
- Waterfront FeaturesNo Dock Or Boathouse
LISTING UPDATED:
- StatusClosed
- MLS #9035776
- Days on Site20
- Taxes$2,284 / year
- HOA Fees$865 / month
- MLS TypeResidential
- Year Built1994
- Lot Size0.46 Acres
- CountryGwinnett
LISTING UPDATED:
- StatusClosed
- MLS #9035776
- Days on Site20
- Taxes$2,284 / year
- HOA Fees$865 / month
- MLS TypeResidential
- Year Built1994
- Lot Size0.46 Acres
- CountryGwinnett
Building Information for 3425 Duckpond Trace
- StoriesThree Or More
- Year Built1994
- Lot Size0.4600 Acres
Payment Calculator
Term
Interest
Home Price
Down Payment
The Payment Calculator is for illustrative purposes only. Read More
Property Information for 3425 Duckpond Trace
Summary
Location and General Information
- Community Features: Clubhouse, Lake, Pool, Street Lights, Tennis Court(s), Walk To Schools, Near Shopping
- Directions: From 85, exit to Pleasant Hill West, make left on N Berkeley Lake Rd. Left into Miramont Neighborhood. Right at the stop sign. Left onto Duckpond Trace. House is on Left.
- Coordinates: 33.986542,-84.175638
School Information
- Elementary School: Berkeley Lake
- Middle School: Duluth
- High School: Duluth
Taxes and HOA Information
- Parcel Number: R6290 155
- Tax Year: 2020
- Association Fee Includes: Insurance, Management Fee, Reserve Fund, Swimming, Tennis
- Tax Lot: 4
Virtual Tour
Parking
- Open Parking: No
Interior and Exterior Features
Interior Features
- Cooling: Electric, Ceiling Fan(s), Central Air, Zoned, Dual, Attic Fan
- Heating: Natural Gas, Central, Zoned, Dual
- Appliances: Cooktop, Dishwasher, Disposal, Ice Maker, Microwave, Oven, Stainless Steel Appliance(s)
- Basement: Bath Finished, Daylight, Interior Entry, Exterior Entry, Finished, Full
- Fireplace Features: Family Room, Factory Built, Gas Starter, Gas Log
- Flooring: Carpet, Hardwood, Laminate, Tile
- Interior Features: Bookcases, Tray Ceiling(s), Vaulted Ceiling(s), High Ceilings, Double Vanity, Entrance Foyer, Soaking Tub, Separate Shower, Tile Bath, Walk-In Closet(s), Split Bedroom Plan
- Levels/Stories: Three Or More
- Window Features: Double Pane Windows
- Kitchen Features: Breakfast Area, Breakfast Bar, Kitchen Island, Pantry
- Total Half Baths: 1
- Bathrooms Total Integer: 4
- Bathrooms Total Decimal: 3
Exterior Features
- Patio And Porch Features: Deck, Patio
- Roof Type: Composition
- Security Features: Security System, Smoke Detector(s)
- Laundry Features: In Basement, Laundry Closet
- Pool Private: No
Property
Utilities
- Utilities: Underground Utilities, Cable Available, Sewer Connected
- Water Source: Public
Property and Assessments
- Home Warranty: Yes
- Property Condition: Updated/Remodeled, Resale
Green Features
- Green Energy Efficient: Insulation, Thermostat
Lot Information
- Above Grade Finished Area: 2836
- Lot Features: Level, Private
- Waterfront Footage: No Dock Or Boathouse
Multi Family
- Number of Units To Be Built: Square Feet
Rental
Rent Information
- Land Lease: Yes
Public Records for 3425 Duckpond Trace
Tax Record
- 2020$2,284.00 ($190.33 / month)
Home Facts
- Beds5
- Baths3
- Total Finished SqFt3,984 SqFt
- Above Grade Finished2,836 SqFt
- Below Grade Finished1,148 SqFt
- StoriesThree Or More
- Lot Size0.4600 Acres
- StyleSingle Family Residence
- Year Built1994
- APNR6290 155
- CountyGwinnett
- Fireplaces1


