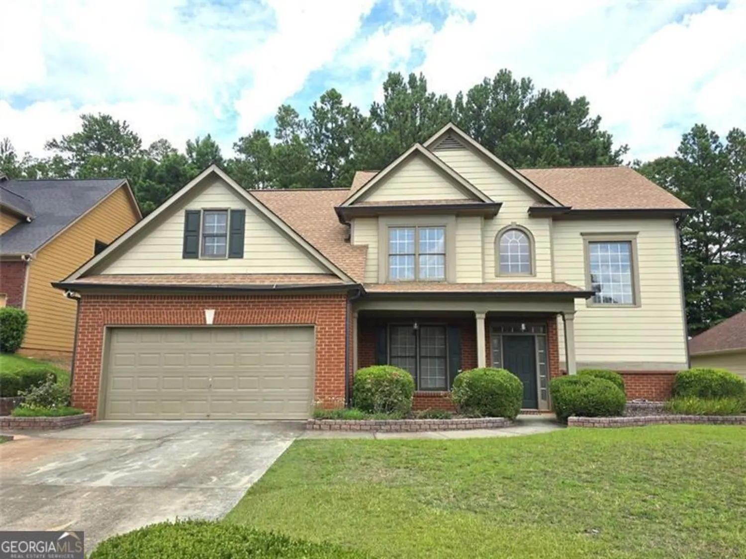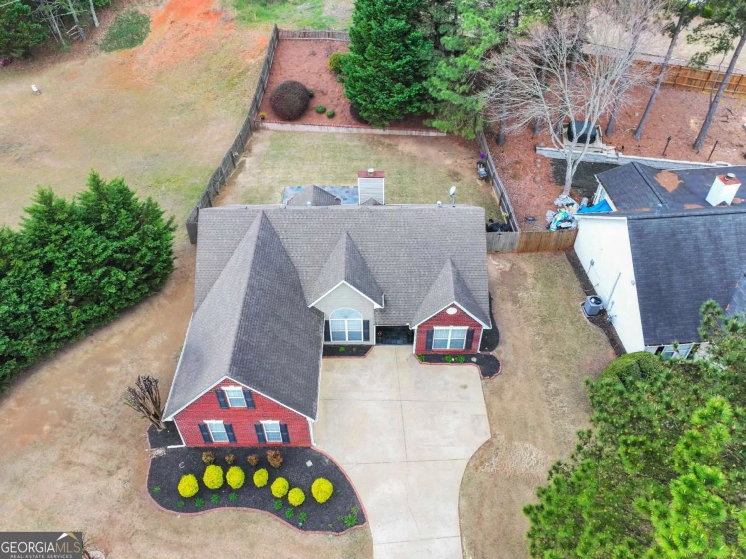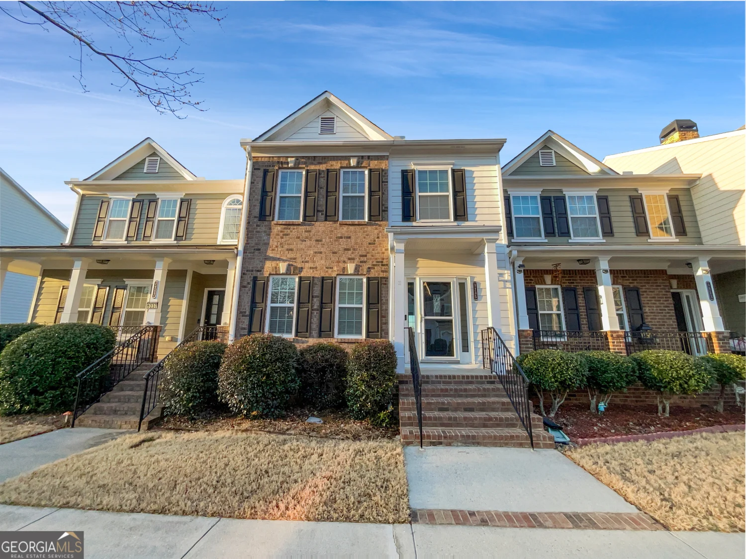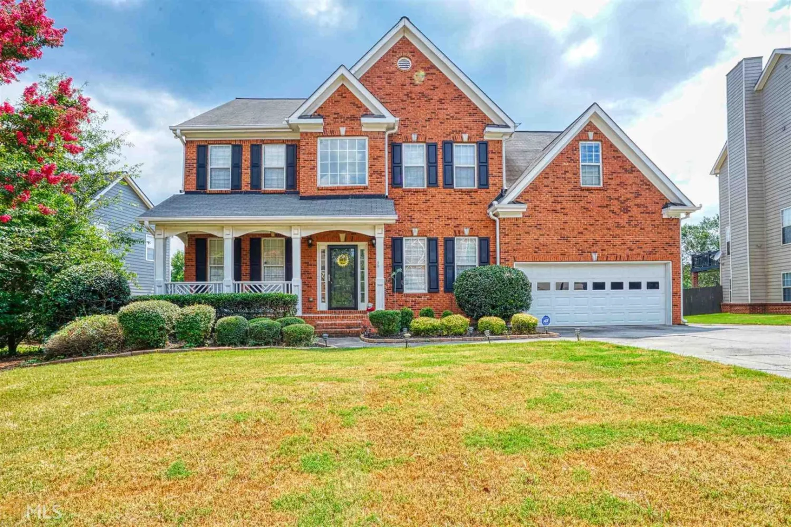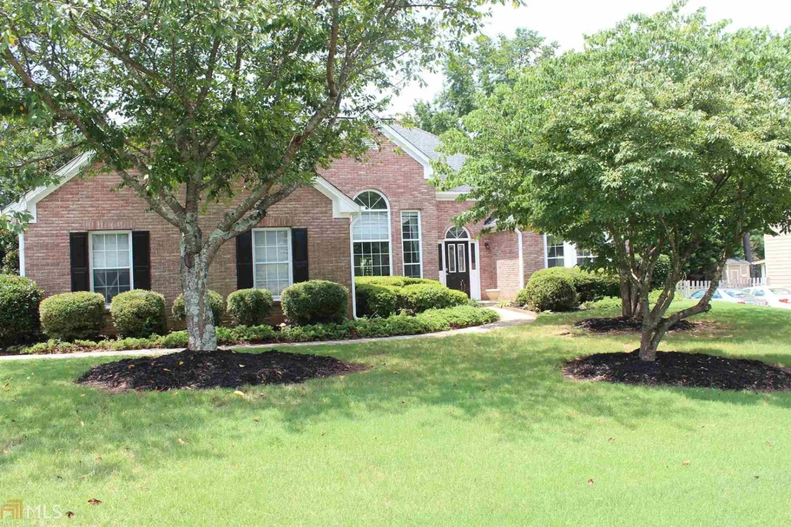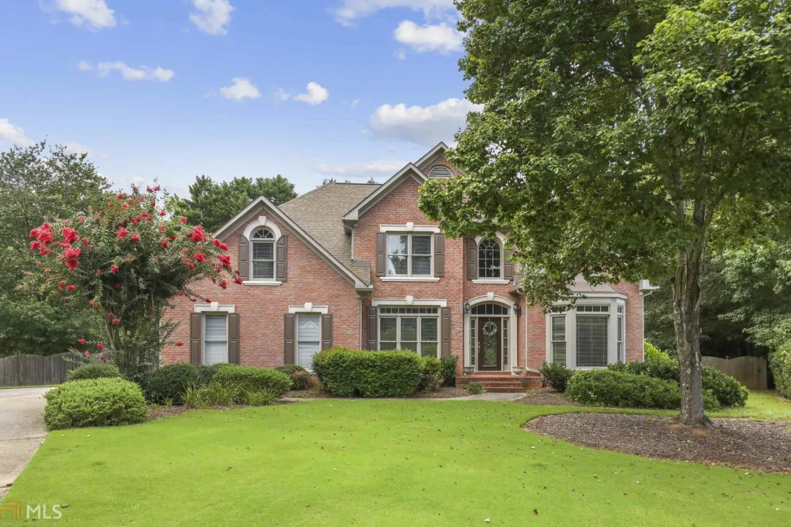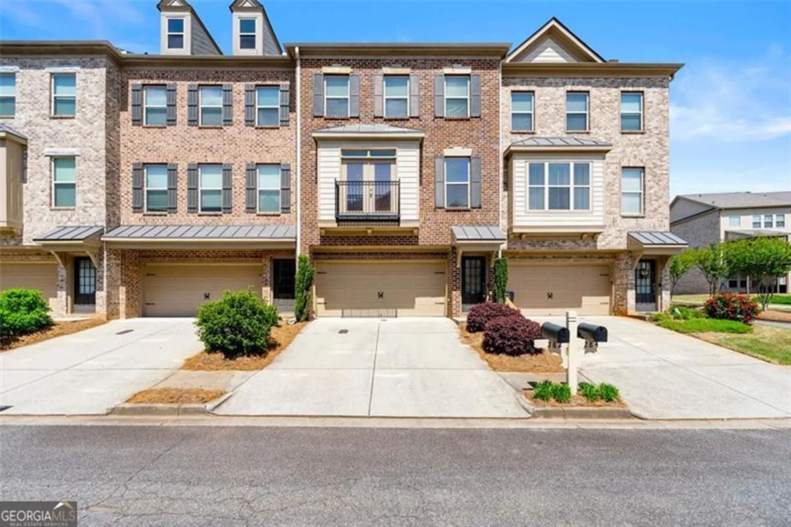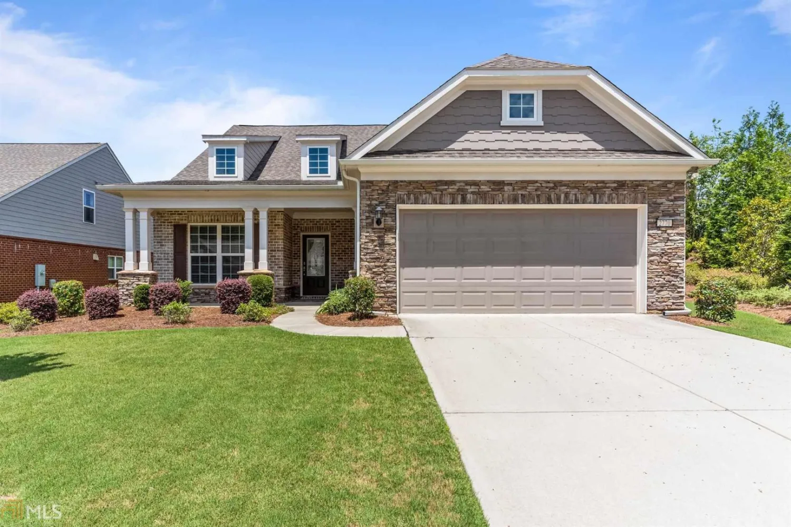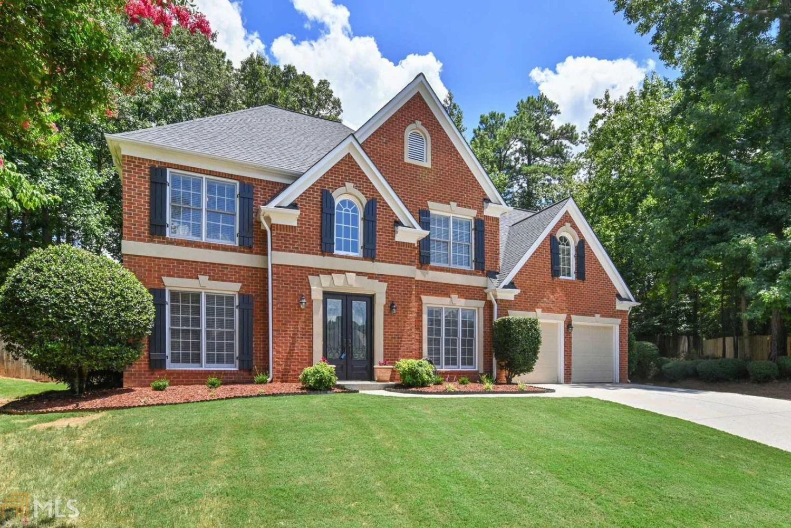1818 lake shadow waySuwanee, GA 30024
1818 lake shadow waySuwanee, GA 30024
Description
Photos coming soon. This 4 bedroom, 3.5 bathroom brick beauty rests on a cul-de-sac in desirable Lake Richland. A 2 story foyer welcomes you into an open layout encompassing a formal room and an office space. The living room boasts high ceilings and a fireplace. The kitchen is equipped with stainless steel appliances, quartz counters, and a breakfast area overlooking the backyard. Upstairs features a primary bedroom with tray ceilings, bay windows, and a spa-like en-suite bathroom. Additional highlights include a sunroom, a 2 tiered deck, and a 2 car garage.
Property Details for 1818 Lake Shadow Way
- Subdivision ComplexLake Richland
- Architectural StyleBrick Front, Traditional
- Parking FeaturesAttached, Garage Door Opener, Garage, Kitchen Level
- Property AttachedNo
LISTING UPDATED:
- StatusClosed
- MLS #8948428
- Days on Site3
- Taxes$1,291 / year
- MLS TypeResidential
- Year Built1998
- Lot Size0.47 Acres
- CountryGwinnett
LISTING UPDATED:
- StatusClosed
- MLS #8948428
- Days on Site3
- Taxes$1,291 / year
- MLS TypeResidential
- Year Built1998
- Lot Size0.47 Acres
- CountryGwinnett
Building Information for 1818 Lake Shadow Way
- StoriesTwo
- Year Built1998
- Lot Size0.4700 Acres
Payment Calculator
Term
Interest
Home Price
Down Payment
The Payment Calculator is for illustrative purposes only. Read More
Property Information for 1818 Lake Shadow Way
Summary
Location and General Information
- Community Features: Clubhouse, Lake, Playground, Pool, Sidewalks, Street Lights, Walk To Schools, Near Shopping
- Directions: Please use GPS.
- Coordinates: 34.001299,-84.020883
School Information
- Elementary School: Walnut Grove
- Middle School: Creekland
- High School: Collins Hill
Taxes and HOA Information
- Parcel Number: R7087 403
- Tax Year: 2019
- Association Fee Includes: None
- Tax Lot: 76
Virtual Tour
Parking
- Open Parking: No
Interior and Exterior Features
Interior Features
- Cooling: Electric, Ceiling Fan(s), Central Air, Zoned, Dual
- Heating: Natural Gas, Central, Zoned, Dual
- Appliances: Dishwasher, Double Oven, Disposal, Microwave
- Basement: Bath Finished, Bath/Stubbed, Interior Entry, Exterior Entry, Full
- Fireplace Features: Family Room, Gas Starter
- Interior Features: Bookcases, Double Vanity, Entrance Foyer, Walk-In Closet(s)
- Levels/Stories: Two
- Kitchen Features: Pantry
- Total Half Baths: 1
- Bathrooms Total Integer: 4
- Bathrooms Total Decimal: 3
Exterior Features
- Patio And Porch Features: Deck, Patio
- Roof Type: Composition
- Pool Private: No
Property
Utilities
- Utilities: Sewer Connected
- Water Source: Public
Property and Assessments
- Home Warranty: Yes
- Property Condition: Resale
Green Features
Lot Information
- Above Grade Finished Area: 2812
- Lot Features: Cul-De-Sac
Multi Family
- Number of Units To Be Built: Square Feet
Rental
Rent Information
- Land Lease: Yes
- Occupant Types: Vacant
Public Records for 1818 Lake Shadow Way
Tax Record
- 2019$1,291.00 ($107.58 / month)
Home Facts
- Beds4
- Baths3
- Total Finished SqFt2,812 SqFt
- Above Grade Finished2,812 SqFt
- StoriesTwo
- Lot Size0.4700 Acres
- StyleSingle Family Residence
- Year Built1998
- APNR7087 403
- CountyGwinnett
- Fireplaces1


