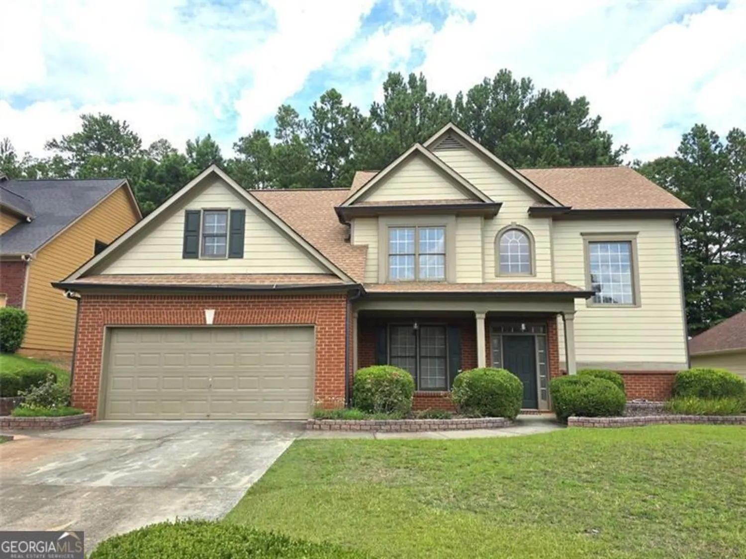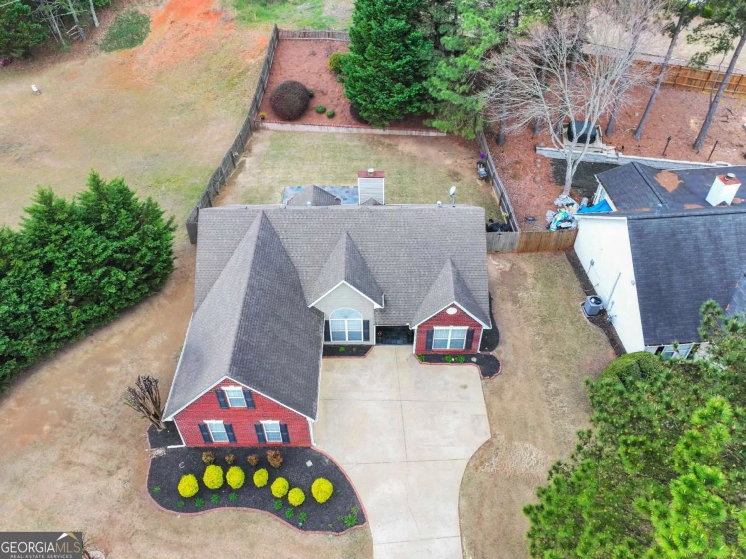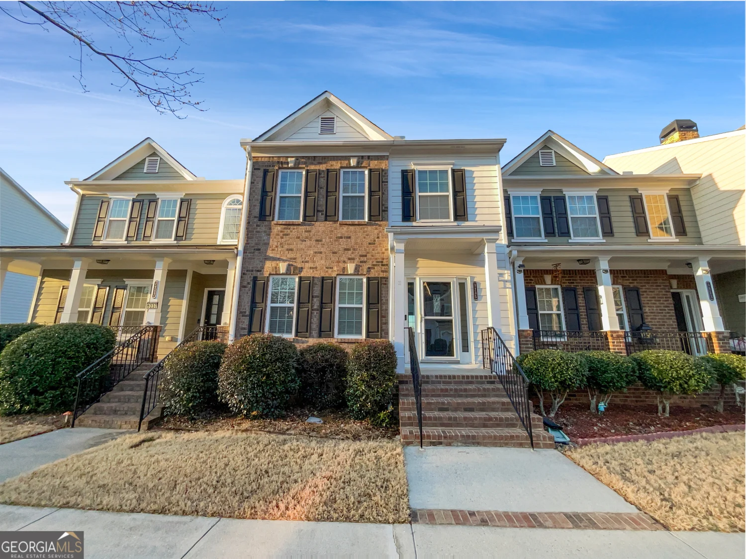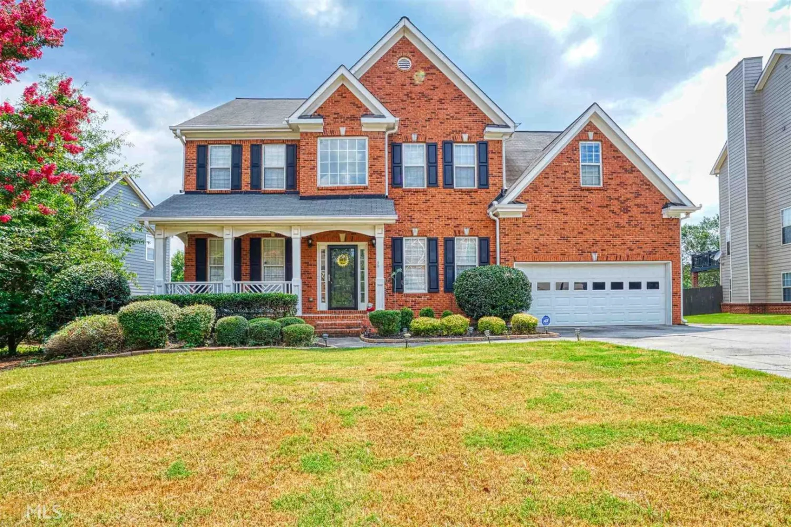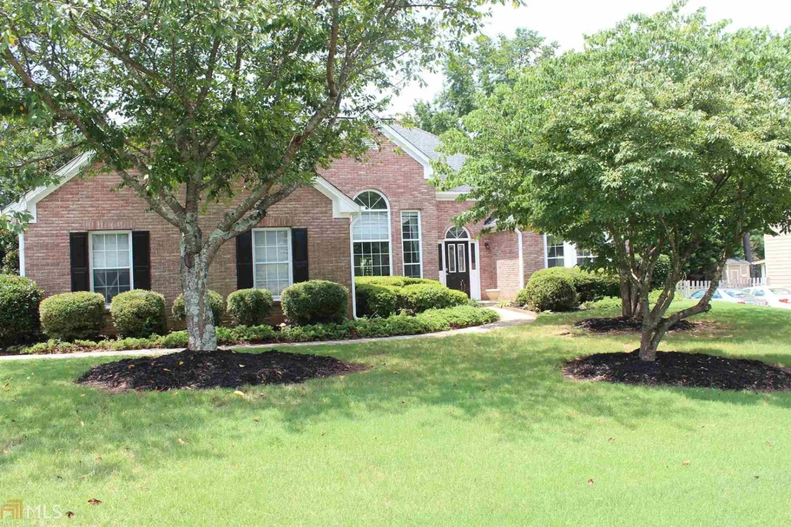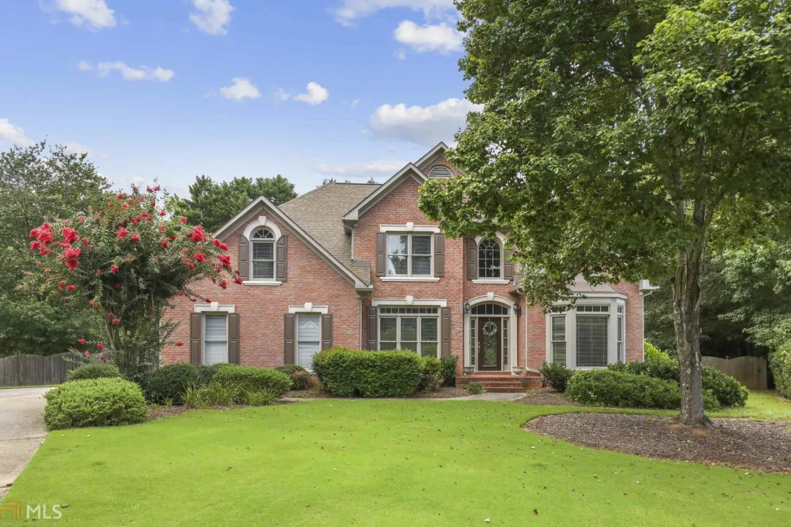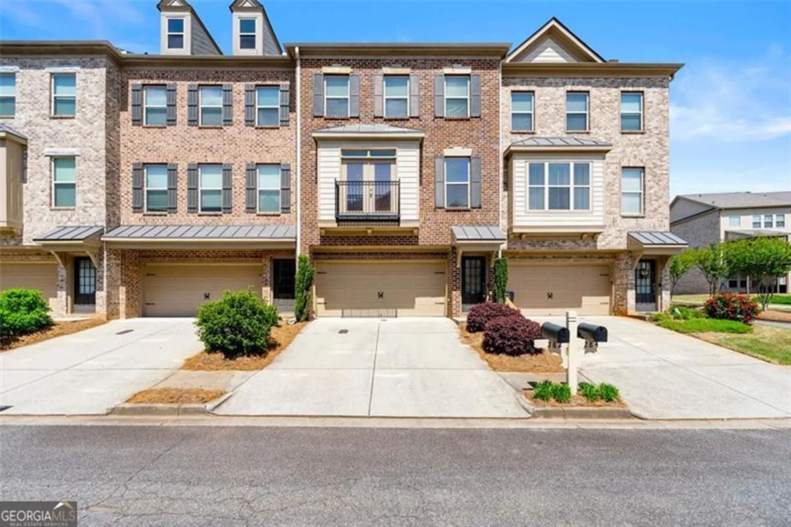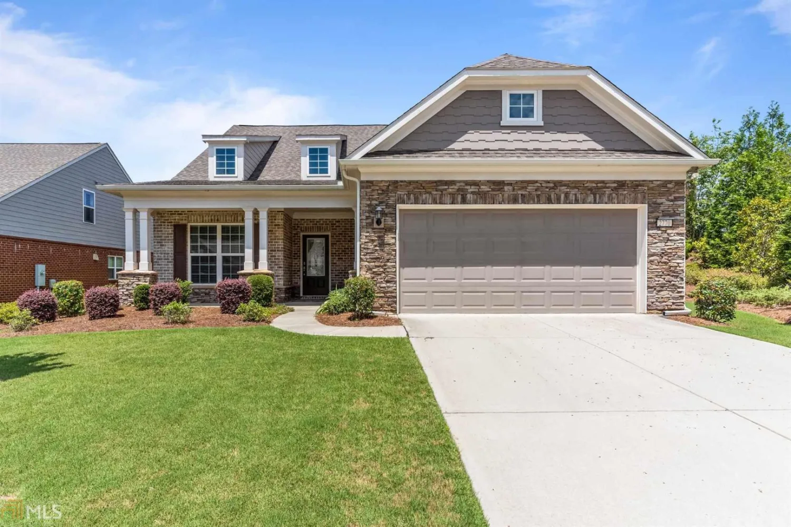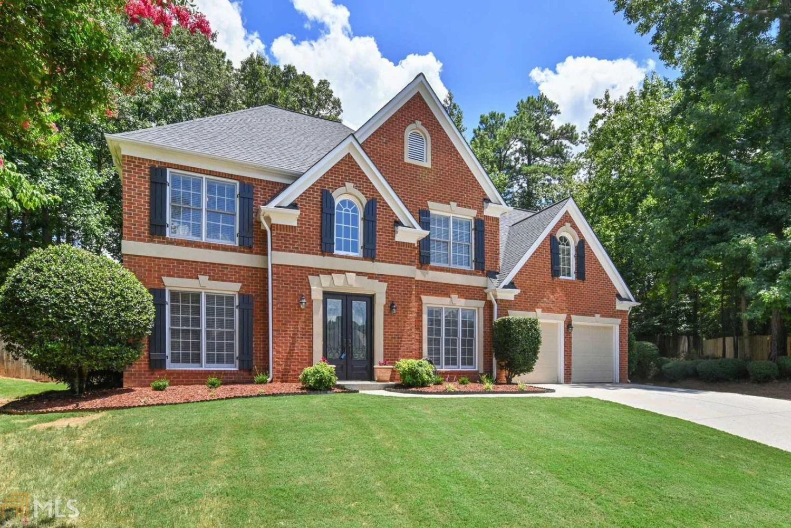526 sunset park drive 1101Suwanee, GA 30024
526 sunset park drive 1101Suwanee, GA 30024
Description
Spectacular all-brick end unit located walking distance to restaurants, shopping and swimming pool. This home is loaded with every premium upgrade available: wi-fi door lock and thermostats, garage monitoring, installed security system, hardwood staircases, wrought iron handrail pickets, wood floors on main level, tile floors in baths, white kitchen cabinets, granite kitchen countertops with center island, subway tile backsplash, stainless appliances, wall oven & microwave, gas cooktop with stainless vent hood, built-in bookcase shelving in great room, switch operated gas fireplace, blinds on all windows and plenty more. Lower level has bedroom with full bath. Upstairs has laundry room and 2 bedrooms; master bedroom has trey ceiling, bath with separate tub, tile shower, dual vanity and walk-in closet. Oversize second bedroom upstairs also has private bathroom.
Property Details for 526 Sunset Park Drive 1101
- Subdivision ComplexSuwanee Walk At Mcginnis Crossing
- Architectural StyleBrick 3 Side, Brick 4 Side, Traditional
- Num Of Parking Spaces2
- Parking FeaturesAttached, Garage Door Opener, Garage
- Property AttachedYes
LISTING UPDATED:
- StatusClosed
- MLS #8948454
- Days on Site16
- Taxes$4,243.79 / year
- HOA Fees$3,120 / month
- MLS TypeResidential
- Year Built2018
- Lot Size0.04 Acres
- CountryGwinnett
LISTING UPDATED:
- StatusClosed
- MLS #8948454
- Days on Site16
- Taxes$4,243.79 / year
- HOA Fees$3,120 / month
- MLS TypeResidential
- Year Built2018
- Lot Size0.04 Acres
- CountryGwinnett
Building Information for 526 Sunset Park Drive 1101
- StoriesThree Or More
- Year Built2018
- Lot Size0.0400 Acres
Payment Calculator
Term
Interest
Home Price
Down Payment
The Payment Calculator is for illustrative purposes only. Read More
Property Information for 526 Sunset Park Drive 1101
Summary
Location and General Information
- Community Features: Pool, Sidewalks, Street Lights, Near Shopping
- Directions: GPS: Sunset Park Drive, Suwanee OR I-85NB exit 108 (Sugarloaf Pkwy) keep right at fork to West on Sugarloaf Pkwy. Right on Peachtree Industrial Blvd. Right on Suwanee Walk Ave. At traffic circle continue straight to Lazy Bend, then right on Sunset Park Dr.
- Coordinates: 34.045383,-84.0924
School Information
- Elementary School: Burnette
- Middle School: Richard Hull
- High School: Peachtree Ridge
Taxes and HOA Information
- Parcel Number: R7238 203
- Tax Year: 2019
- Association Fee Includes: Facilities Fee, Maintenance Grounds, Management Fee, Pest Control, Swimming
Virtual Tour
Parking
- Open Parking: No
Interior and Exterior Features
Interior Features
- Cooling: Electric, Ceiling Fan(s), Central Air
- Heating: Natural Gas, Central
- Appliances: Gas Water Heater, Cooktop, Dishwasher, Disposal, Ice Maker, Microwave, Oven, Stainless Steel Appliance(s)
- Basement: None
- Fireplace Features: Family Room, Gas Starter, Gas Log
- Flooring: Hardwood, Tile, Carpet
- Interior Features: Bookcases, Tray Ceiling(s), High Ceilings, Double Vanity, Soaking Tub, Other, Separate Shower, Tile Bath, Walk-In Closet(s)
- Levels/Stories: Three Or More
- Window Features: Double Pane Windows
- Kitchen Features: Breakfast Room, Kitchen Island, Pantry, Solid Surface Counters
- Foundation: Slab
- Total Half Baths: 1
- Bathrooms Total Integer: 4
- Bathrooms Total Decimal: 3
Exterior Features
- Patio And Porch Features: Deck, Patio
- Roof Type: Composition
- Security Features: Security System, Smoke Detector(s)
- Laundry Features: Upper Level
- Pool Private: No
Property
Utilities
- Utilities: Underground Utilities, Cable Available, Sewer Connected
- Water Source: Public
Property and Assessments
- Home Warranty: Yes
- Property Condition: Resale
Green Features
- Green Energy Efficient: Thermostat
Lot Information
- Above Grade Finished Area: 2162
- Common Walls: End Unit
- Lot Features: Corner Lot, Level
Multi Family
- # Of Units In Community: 1101
- Number of Units To Be Built: Square Feet
Rental
Rent Information
- Land Lease: Yes
Public Records for 526 Sunset Park Drive 1101
Tax Record
- 2019$4,243.79 ($353.65 / month)
Home Facts
- Beds3
- Baths3
- Total Finished SqFt2,162 SqFt
- Above Grade Finished2,162 SqFt
- StoriesThree Or More
- Lot Size0.0400 Acres
- StyleTownhouse
- Year Built2018
- APNR7238 203
- CountyGwinnett
- Fireplaces1


