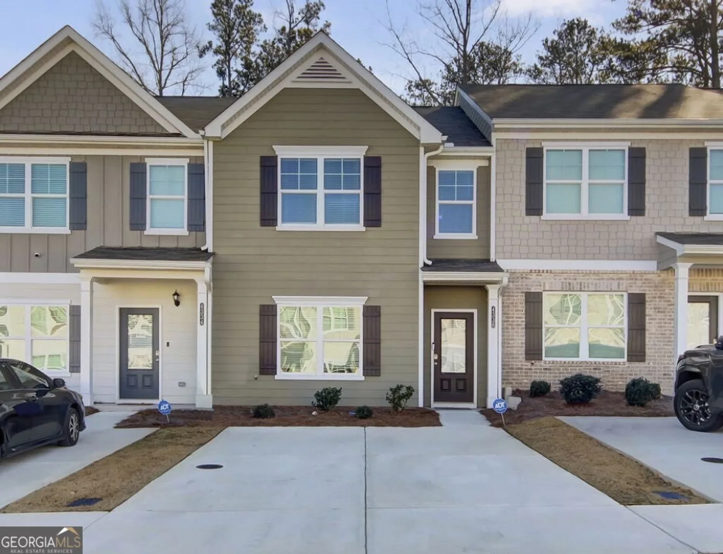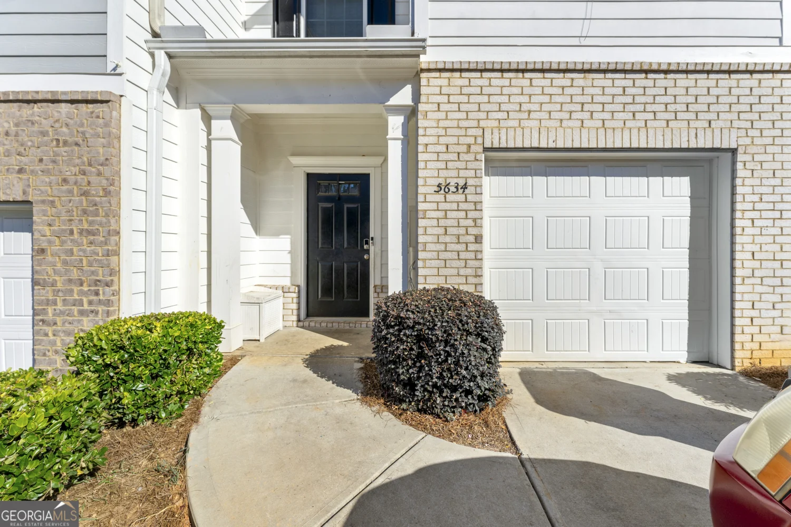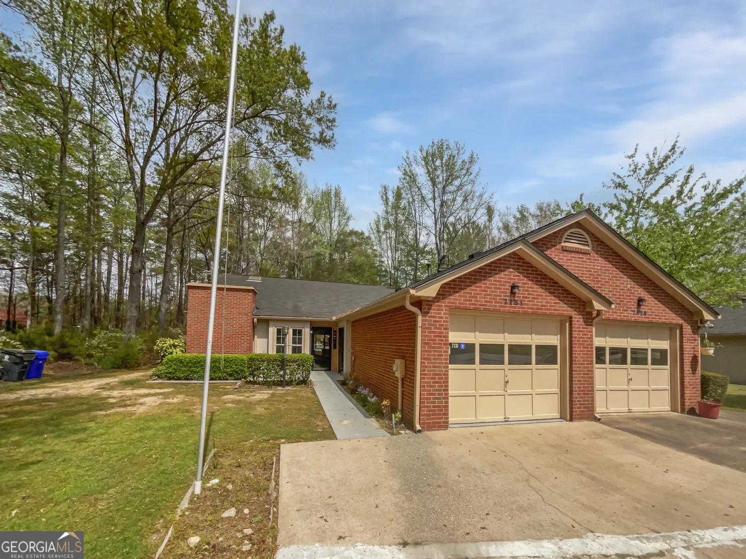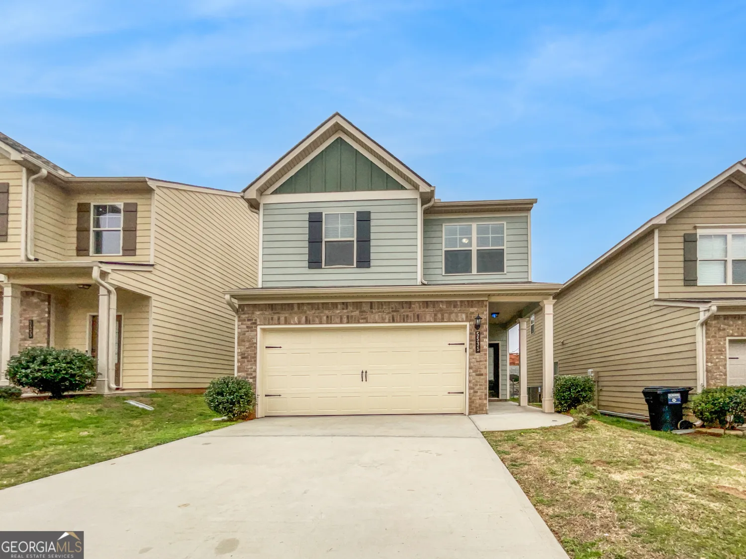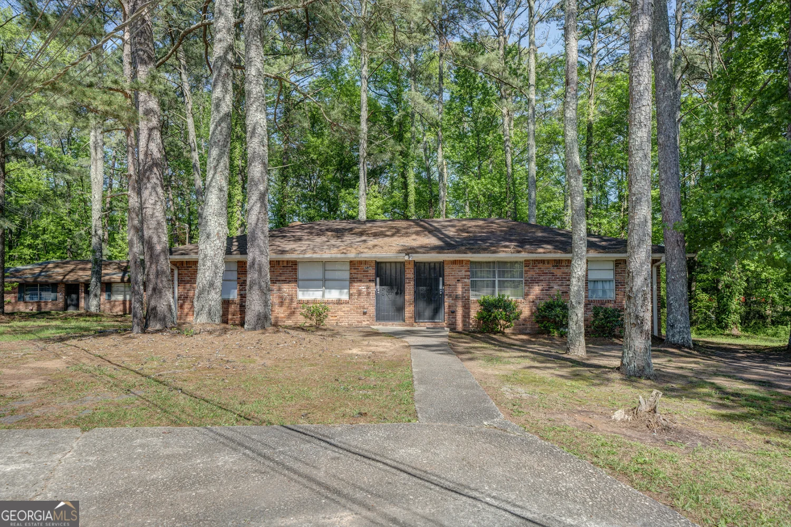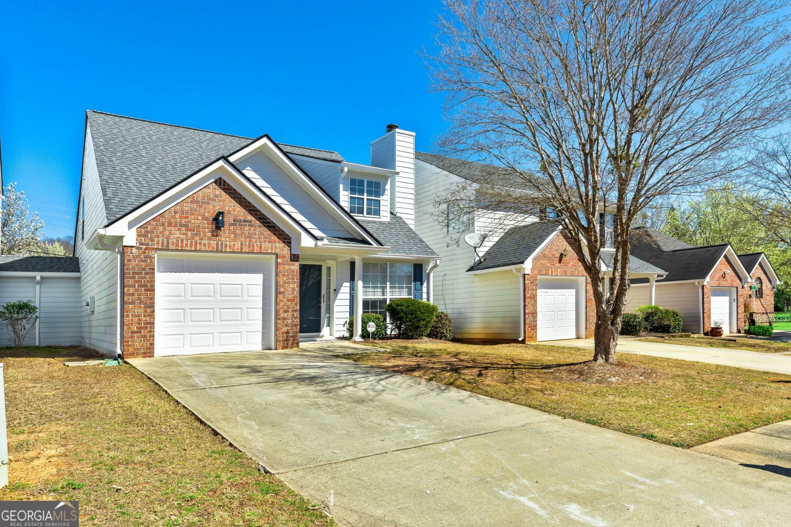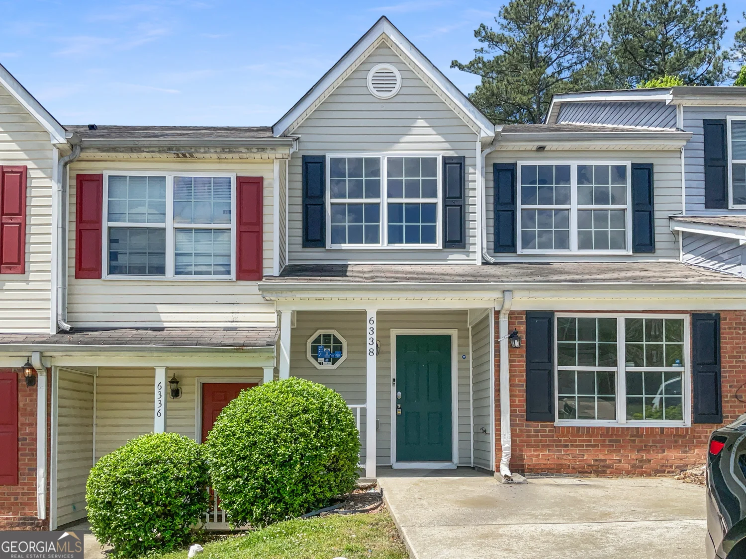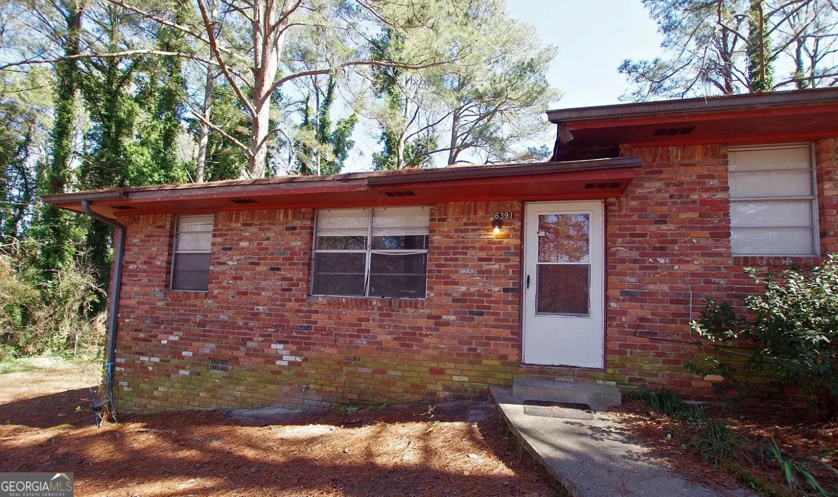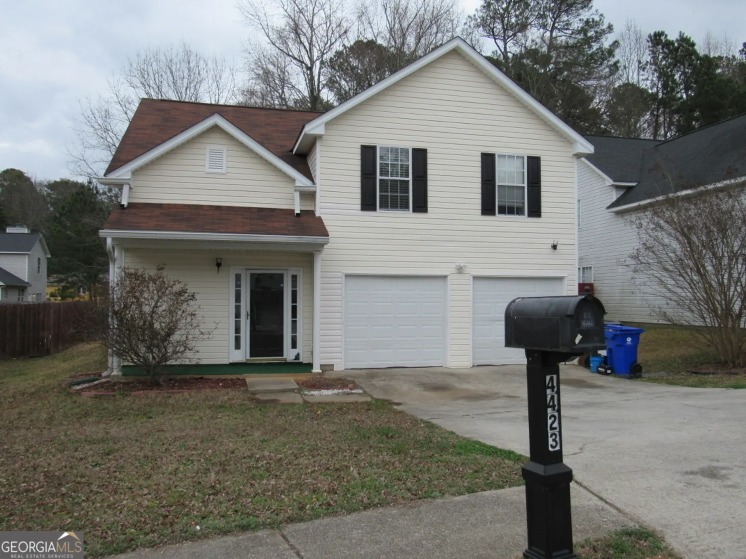7369 melhana laneUnion City, GA 30291
7369 melhana laneUnion City, GA 30291
Description
TRADITIONAL SALE!!!! MAKE YOUR HIGHEST AND BEST OFFER UP FRONT ON THIS 2,991 SQ FT, FENCED IN, TWO STORY HOME SITTING ON A NICE LEVEL LOT!! 4 BEDROOMS 2.5 BATHS WITH A HUGE MASTER SUITE WITH A LARGE SITTING ROOM. LOTS OF CLOSET SPACE AND A LARGE LOFT UPSTAIRS TO USE AS A GAME ROOM, LIBRARY, OFFICE OR PLAYROOM. 3 OTHER LARGE BEDROOMS UPSTAIRS TO SHARE WITH YOUR LOVING FAMILY. SPACIOUS BATHROOMS AND YOUR OPEN KITCHEN WITH ISLAND, DISPLAYING YOUR VIEW TO THE FAMILY ROOM. GREAT AMENITIES FOR THE FAMILY JUST IN TIME FOR SPRING TO SUMMER FUN!!! SITTING /LOUNGE /PICNIC AREA READY FOR CONVERSATION! MAKE YOUR OFFER TODAY!
Property Details for 7369 Melhana Lane
- Subdivision ComplexOakley Township
- Architectural StyleBrick/Frame, Traditional
- Num Of Parking Spaces2
- Parking FeaturesAttached, Garage Door Opener, Garage
- Property AttachedNo
LISTING UPDATED:
- StatusClosed
- MLS #8951343
- Days on Site3
- Taxes$3,779.41 / year
- HOA Fees$490 / month
- MLS TypeResidential
- Year Built2004
- Lot Size0.20 Acres
- CountryFulton
LISTING UPDATED:
- StatusClosed
- MLS #8951343
- Days on Site3
- Taxes$3,779.41 / year
- HOA Fees$490 / month
- MLS TypeResidential
- Year Built2004
- Lot Size0.20 Acres
- CountryFulton
Building Information for 7369 Melhana Lane
- StoriesTwo
- Year Built2004
- Lot Size0.2000 Acres
Payment Calculator
Term
Interest
Home Price
Down Payment
The Payment Calculator is for illustrative purposes only. Read More
Property Information for 7369 Melhana Lane
Summary
Location and General Information
- Community Features: Playground, Pool, Sidewalks, Street Lights, Tennis Court(s), Near Public Transport, Walk To Schools, Near Shopping
- Directions: I85S TO EXIT 65, MAKE LEFT. THEN RIGHT ON OAKLEY INDUSTRIAL BLVD. TO OAKLEY TOWNSHIP ON LEFT. THEN MAKE A RIGHT ON OAKLEY ROAD. MAKE LEFT ON QUARRY. MAKE LEFT ON SONRAN TO MELHANA. OR USE NAV OR GPS.
- Coordinates: 33.550628,-84.533742
School Information
- Elementary School: Campbell
- Middle School: Bear Creek
- High School: Creekside
Taxes and HOA Information
- Parcel Number: 09F120000372434
- Tax Year: 2019
- Association Fee Includes: Maintenance Grounds, Heating/Cooling, Swimming, Tennis
- Tax Lot: 500
Virtual Tour
Parking
- Open Parking: No
Interior and Exterior Features
Interior Features
- Cooling: Electric, Central Air
- Heating: Electric, Natural Gas, Central
- Appliances: Gas Water Heater, Dishwasher, Disposal, Ice Maker, Microwave, Oven/Range (Combo), Refrigerator
- Basement: None
- Fireplace Features: Family Room, Gas Starter
- Flooring: Carpet, Hardwood
- Interior Features: Tray Ceiling(s), Soaking Tub, Separate Shower, Walk-In Closet(s)
- Levels/Stories: Two
- Window Features: Double Pane Windows
- Kitchen Features: Breakfast Bar, Breakfast Room, Kitchen Island, Pantry
- Foundation: Slab
- Total Half Baths: 1
- Bathrooms Total Integer: 3
- Bathrooms Total Decimal: 2
Exterior Features
- Fencing: Fenced
- Patio And Porch Features: Deck, Patio
- Roof Type: Composition
- Security Features: Smoke Detector(s)
- Laundry Features: In Hall, Upper Level, Laundry Closet
- Pool Private: No
- Other Structures: Outbuilding
Property
Utilities
- Utilities: Cable Available, Sewer Connected
- Water Source: Public
Property and Assessments
- Home Warranty: Yes
- Property Condition: Resale
Green Features
- Green Energy Efficient: Doors
Lot Information
- Above Grade Finished Area: 2991
- Lot Features: Level
Multi Family
- Number of Units To Be Built: Square Feet
Rental
Rent Information
- Land Lease: Yes
Public Records for 7369 Melhana Lane
Tax Record
- 2019$3,779.41 ($314.95 / month)
Home Facts
- Beds4
- Baths2
- Total Finished SqFt2,991 SqFt
- Above Grade Finished2,991 SqFt
- StoriesTwo
- Lot Size0.2000 Acres
- StyleSingle Family Residence
- Year Built2004
- APN09F120000372434
- CountyFulton
- Fireplaces1


