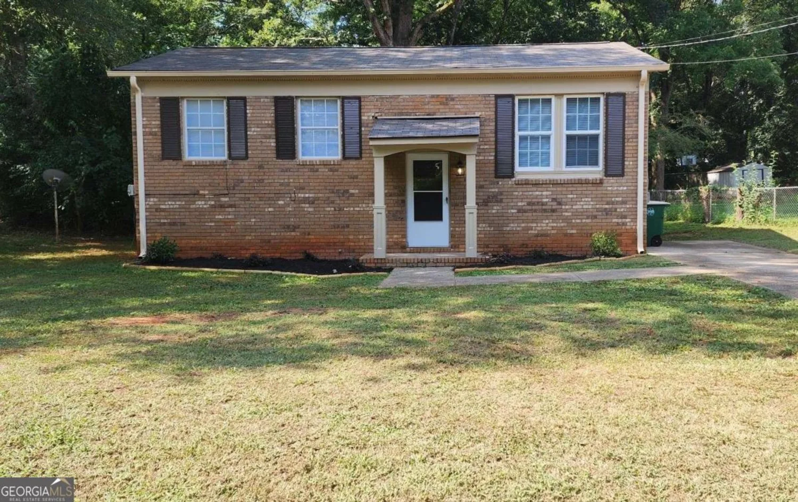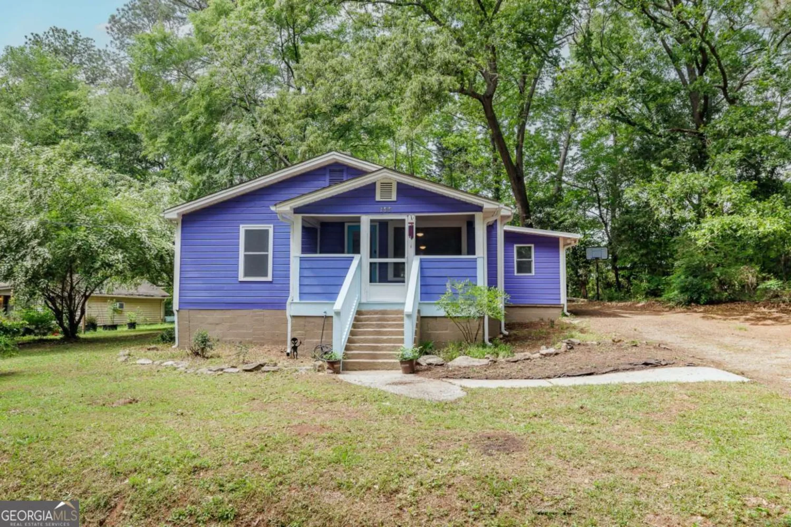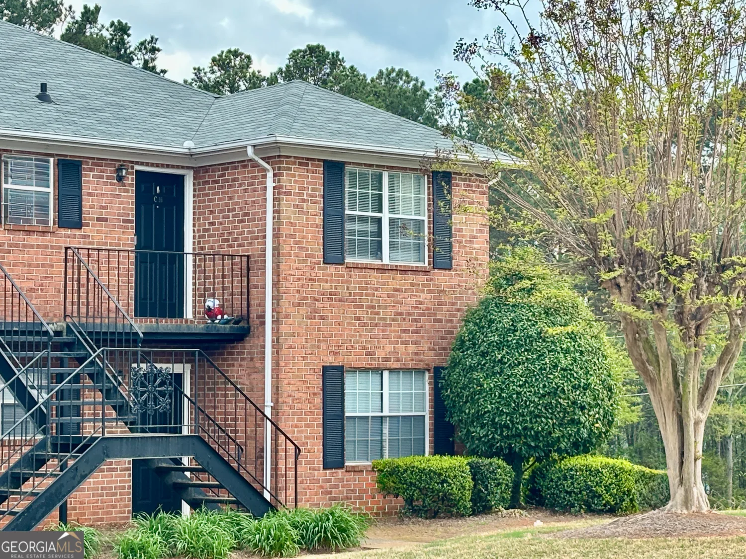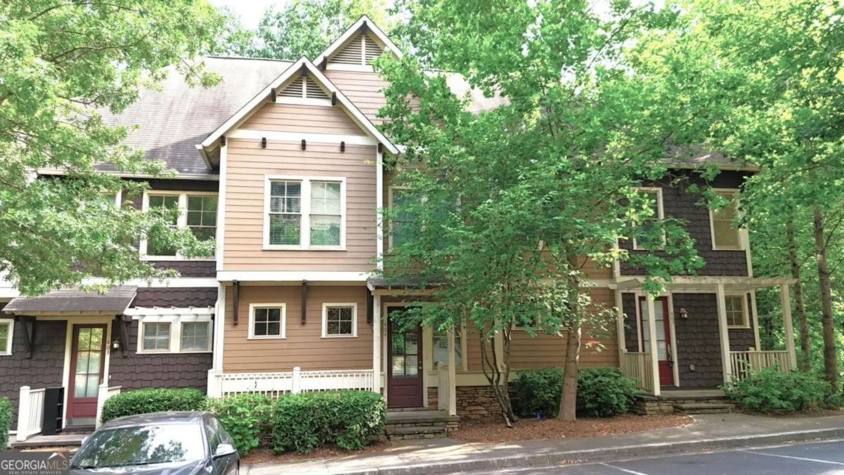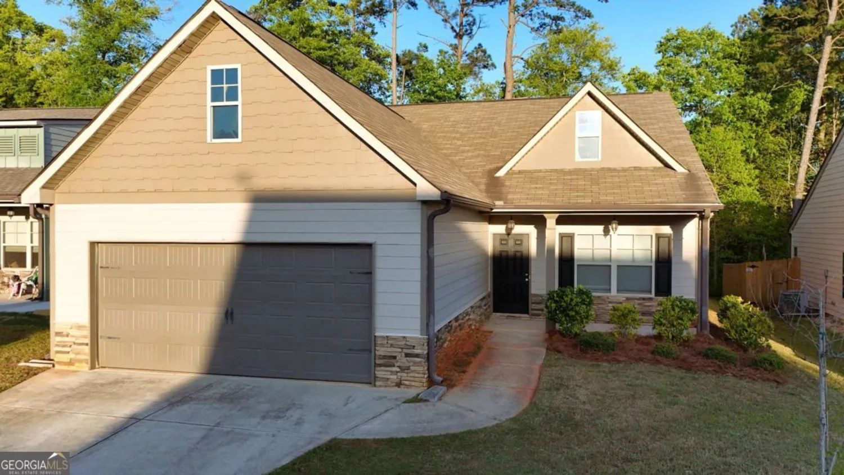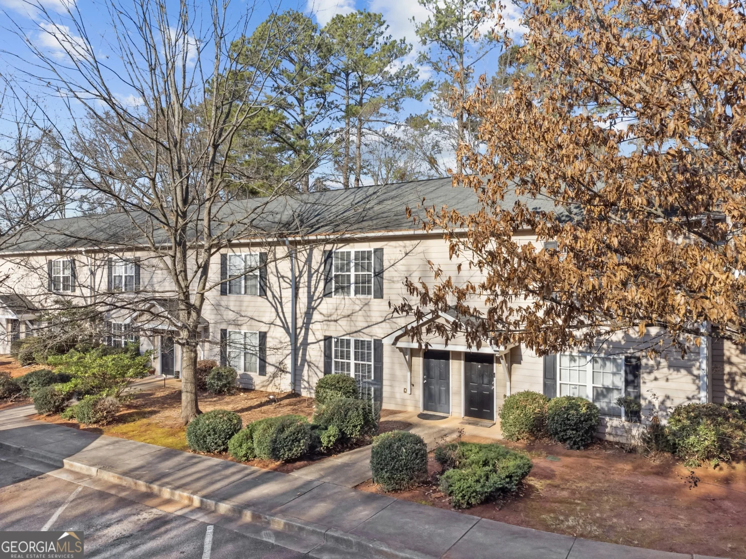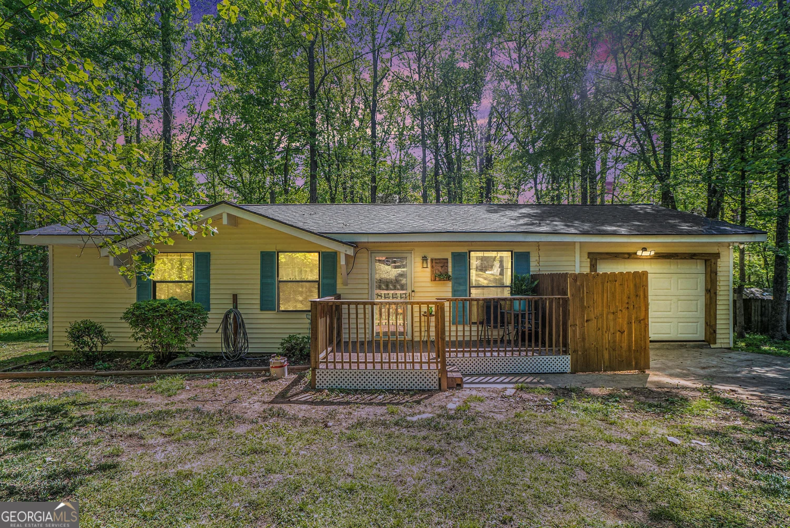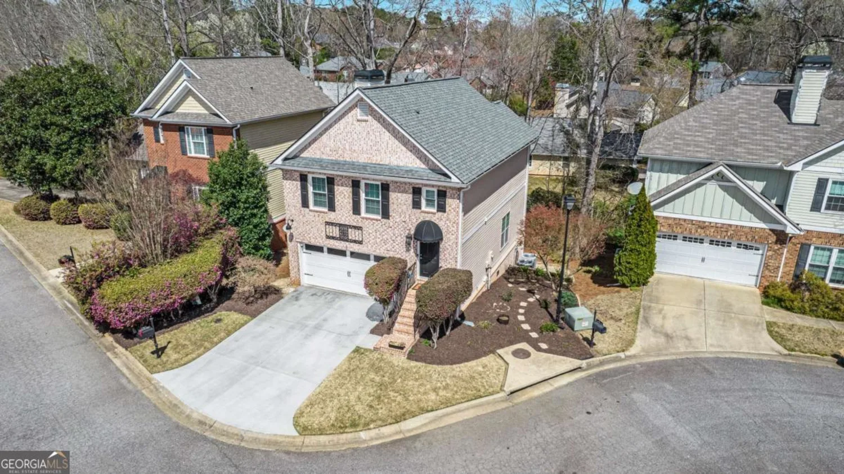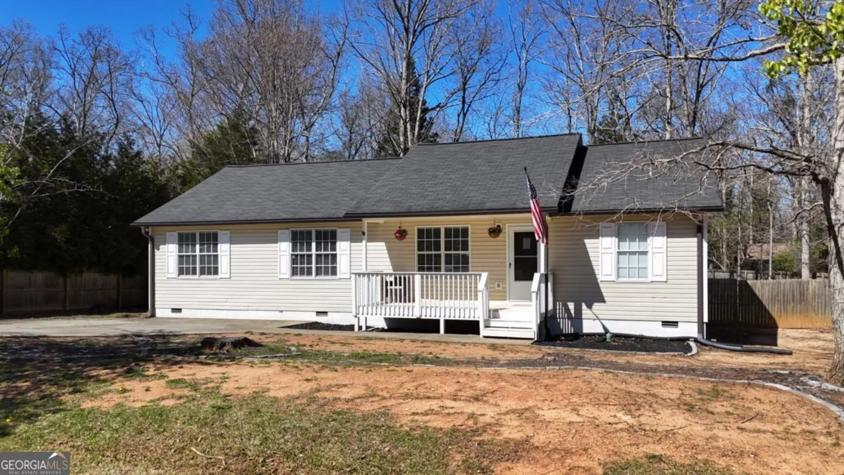180 shawnee driveAthens, GA 30606
180 shawnee driveAthens, GA 30606
Description
Come see this 4 bedroom 2 Full Bath home located in the Forest Heights Subdivision. This one sparkles with: One year old Roof/Hardwood floors/Open floor plan/Upgraded HVAC/granite kitchen countertops and so much more. The Backyard has a (almost new) privacy fence with loads of room for kids and pets to play or to build that outdoor fire pit you've always wanted. Easy access back onto the loop or downtown Athens.
Property Details for 180 Shawnee Drive
- Subdivision ComplexForest Heights
- Architectural StyleBrick 4 Side, Traditional
- ExteriorGarden
- Num Of Parking Spaces2
- Parking FeaturesAttached, Garage Door Opener, Garage
- Property AttachedNo
LISTING UPDATED:
- StatusClosed
- MLS #8960443
- Days on Site1
- Taxes$2,779.88 / year
- MLS TypeResidential
- Year Built1963
- Lot Size0.39 Acres
- CountryClarke
LISTING UPDATED:
- StatusClosed
- MLS #8960443
- Days on Site1
- Taxes$2,779.88 / year
- MLS TypeResidential
- Year Built1963
- Lot Size0.39 Acres
- CountryClarke
Building Information for 180 Shawnee Drive
- StoriesMulti/Split
- Year Built1963
- Lot Size0.3900 Acres
Payment Calculator
Term
Interest
Home Price
Down Payment
The Payment Calculator is for illustrative purposes only. Read More
Property Information for 180 Shawnee Drive
Summary
Location and General Information
- Community Features: None
- Directions: Loop to Oglethorpe to quick turn on Forest Heights Dr to Left on Timberline to Left on Shawnee Dr.
- Coordinates: 33.95869,-83.430192
School Information
- Elementary School: Oglethorpe Avenue
- Middle School: Burney Harris Lyons
- High School: Clarke Central
Taxes and HOA Information
- Parcel Number: 121A1 D012
- Tax Year: 2020
- Association Fee Includes: None
- Tax Lot: 3
Virtual Tour
Parking
- Open Parking: No
Interior and Exterior Features
Interior Features
- Cooling: Electric, Ceiling Fan(s), Central Air
- Heating: Natural Gas, Central, Forced Air
- Appliances: Gas Water Heater, Dishwasher, Ice Maker, Oven/Range (Combo)
- Basement: Bath Finished, Interior Entry, Exterior Entry, Finished
- Flooring: Carpet, Hardwood, Tile
- Interior Features: Tile Bath
- Levels/Stories: Multi/Split
- Window Features: Double Pane Windows
- Kitchen Features: Breakfast Bar, Solid Surface Counters
- Main Bedrooms: 3
- Bathrooms Total Integer: 2
- Main Full Baths: 1
- Bathrooms Total Decimal: 2
Exterior Features
- Fencing: Fenced
- Patio And Porch Features: Deck, Patio
- Roof Type: Composition
- Security Features: Smoke Detector(s)
- Pool Private: No
Property
Utilities
- Utilities: Cable Available, Sewer Connected
- Water Source: Public
Property and Assessments
- Home Warranty: Yes
- Property Condition: Resale
Green Features
- Green Energy Efficient: Insulation, Thermostat
Lot Information
- Lot Features: Private
Multi Family
- Number of Units To Be Built: Square Feet
Rental
Rent Information
- Land Lease: Yes
Public Records for 180 Shawnee Drive
Tax Record
- 2020$2,779.88 ($231.66 / month)
Home Facts
- Beds4
- Baths2
- StoriesMulti/Split
- Lot Size0.3900 Acres
- StyleSingle Family Residence
- Year Built1963
- APN121A1 D012
- CountyClarke


