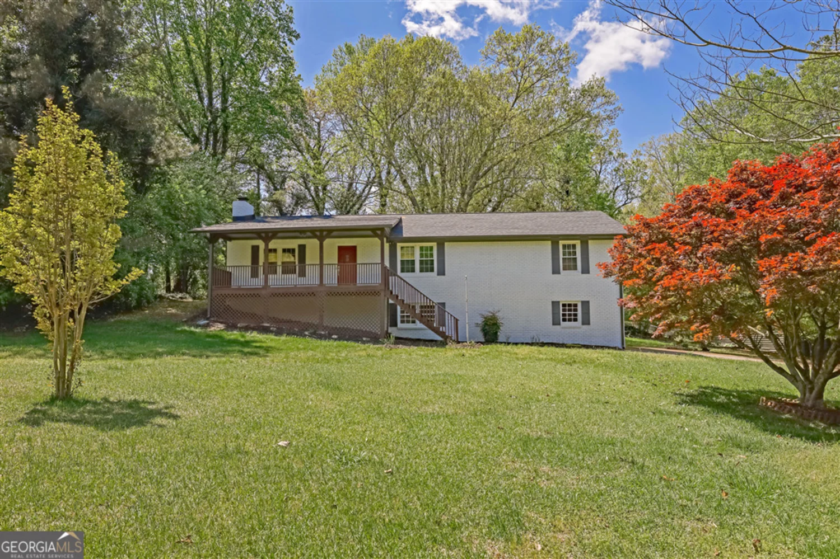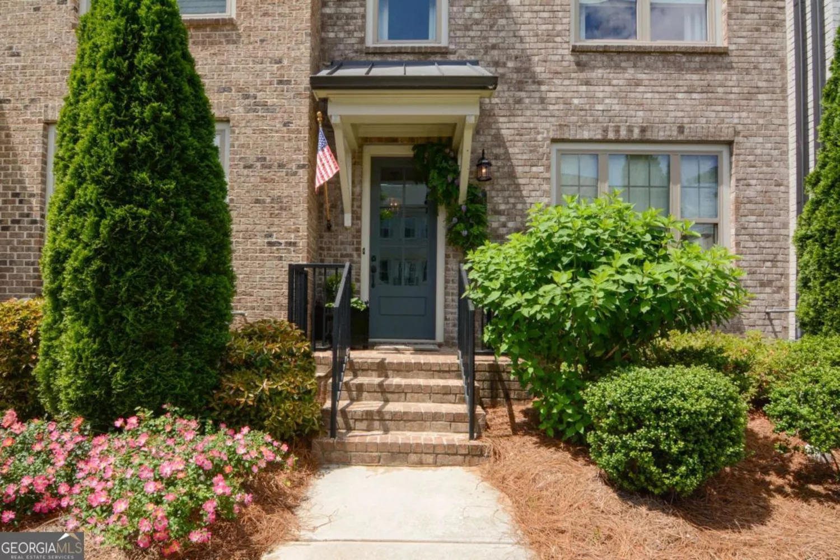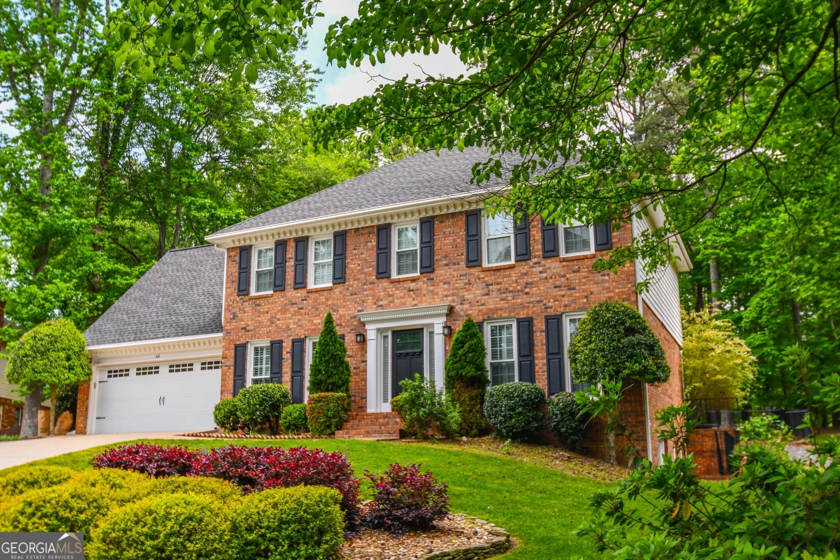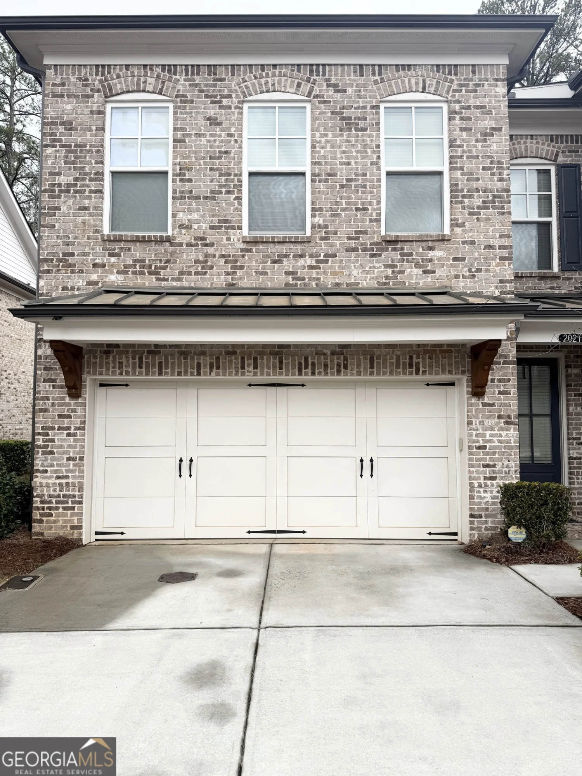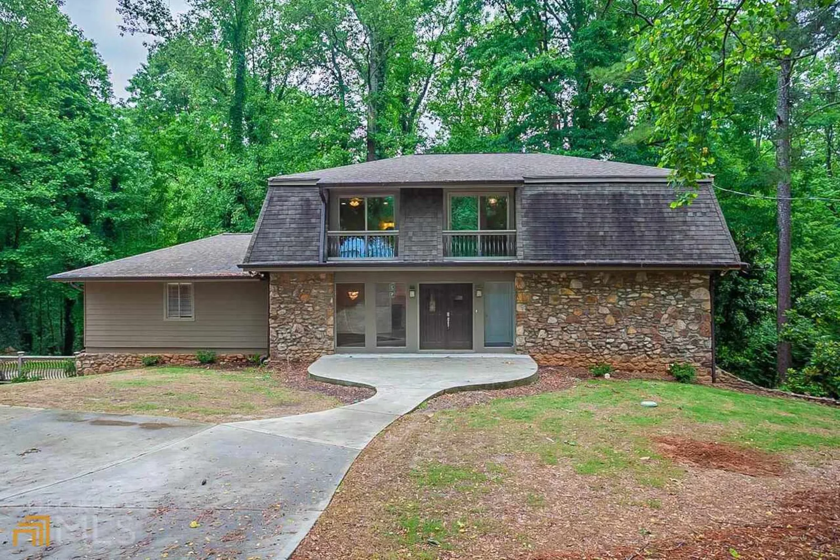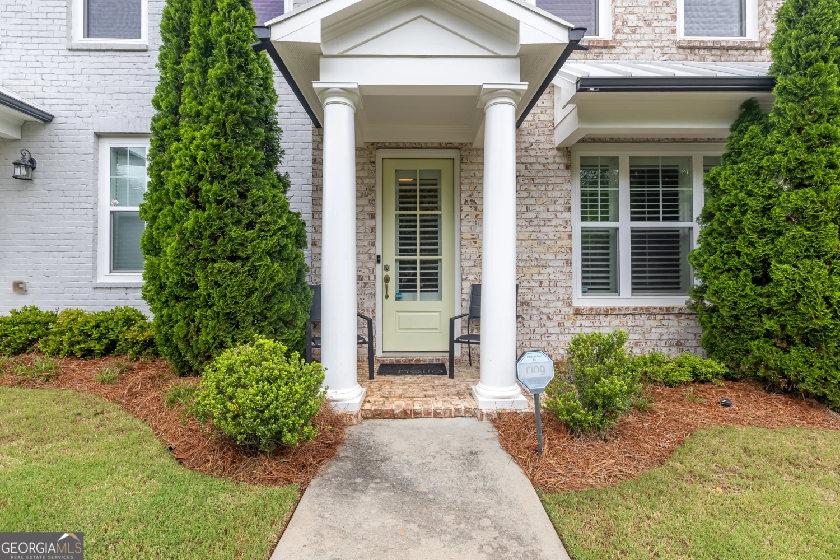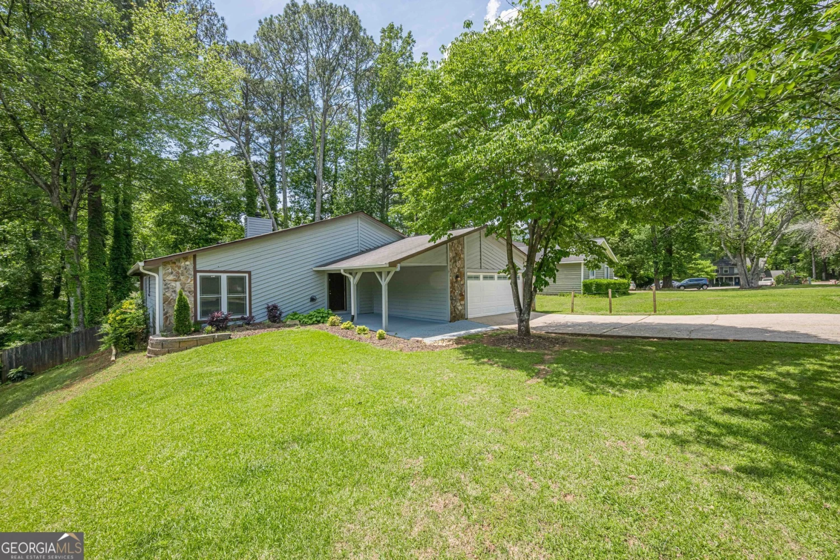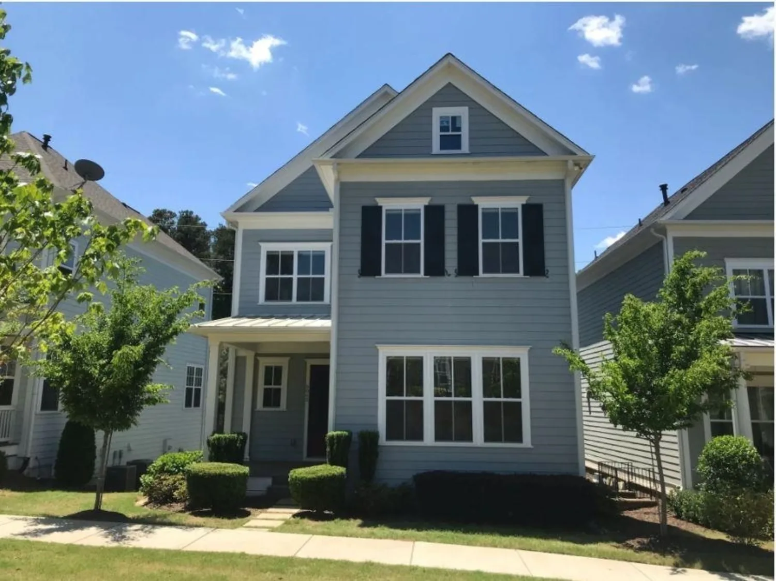1095 chelsey wayRoswell, GA 30075
1095 chelsey wayRoswell, GA 30075
Description
Newest Home in Roswell HS in this price range! 5/4 with bedroom and full bath on main. Cul-de-sac lot in a great location for commuting and great interior space to work from home. Gorgeous landscaped level lot. Huge mudroom/laundry. New sustainable bamboo flooring on main. Fresh neutral paint. High-end interior shutters. All closets have custom closet systems. Freshy painted inside and out. Main level and upper shared bath fully updated with a modern look. Open floor plan. Great schools w/ charter and private options nearby. Close to River, Parks and Canton.
Property Details for 1095 Chelsey Way
- Subdivision ComplexPembroke Hills
- Architectural StyleBrick 3 Side, Traditional
- Num Of Parking Spaces2
- Parking FeaturesAttached, Garage, Kitchen Level
- Property AttachedNo
LISTING UPDATED:
- StatusClosed
- MLS #8970581
- Days on Site3
- Taxes$5,632.48 / year
- HOA Fees$900 / month
- MLS TypeResidential
- Year Built2010
- Lot Size0.45 Acres
- CountryFulton
LISTING UPDATED:
- StatusClosed
- MLS #8970581
- Days on Site3
- Taxes$5,632.48 / year
- HOA Fees$900 / month
- MLS TypeResidential
- Year Built2010
- Lot Size0.45 Acres
- CountryFulton
Building Information for 1095 Chelsey Way
- StoriesTwo
- Year Built2010
- Lot Size0.4500 Acres
Payment Calculator
Term
Interest
Home Price
Down Payment
The Payment Calculator is for illustrative purposes only. Read More
Property Information for 1095 Chelsey Way
Summary
Location and General Information
- Community Features: Sidewalks, Street Lights
- Directions: GPS
- Coordinates: 34.0168297,-84.334546
School Information
- Elementary School: Vickery Mi
- Middle School: Elkins Pointe
- High School: Roswell
Taxes and HOA Information
- Parcel Number: 12 221005290819
- Tax Year: 2020
- Association Fee Includes: Other
- Tax Lot: 10
Virtual Tour
Parking
- Open Parking: No
Interior and Exterior Features
Interior Features
- Cooling: Electric, Ceiling Fan(s), Central Air, Zoned, Dual
- Heating: Natural Gas, Zoned, Dual
- Appliances: Gas Water Heater, Dishwasher, Double Oven, Microwave
- Basement: None
- Fireplace Features: Family Room, Factory Built, Gas Starter
- Flooring: Carpet, Hardwood, Tile
- Interior Features: Tray Ceiling(s), Double Vanity, Entrance Foyer
- Levels/Stories: Two
- Window Features: Double Pane Windows
- Kitchen Features: Breakfast Area, Kitchen Island, Pantry, Solid Surface Counters
- Foundation: Slab
- Main Bedrooms: 1
- Bathrooms Total Integer: 3
- Main Full Baths: 1
- Bathrooms Total Decimal: 3
Exterior Features
- Patio And Porch Features: Deck, Patio
- Security Features: Security System, Smoke Detector(s)
- Spa Features: Bath
- Laundry Features: Mud Room
- Pool Private: No
Property
Utilities
- Utilities: Cable Available, Sewer Connected
- Water Source: Public
Property and Assessments
- Home Warranty: Yes
- Property Condition: Resale
Green Features
- Green Energy Efficient: Insulation, Thermostat
Lot Information
- Above Grade Finished Area: 2878
- Lot Features: Cul-De-Sac, Level, Private
Multi Family
- Number of Units To Be Built: Square Feet
Rental
Rent Information
- Land Lease: Yes
Public Records for 1095 Chelsey Way
Tax Record
- 2020$5,632.48 ($469.37 / month)
Home Facts
- Beds5
- Baths3
- Total Finished SqFt2,878 SqFt
- Above Grade Finished2,878 SqFt
- StoriesTwo
- Lot Size0.4500 Acres
- StyleSingle Family Residence
- Year Built2010
- APN12 221005290819
- CountyFulton
- Fireplaces1


