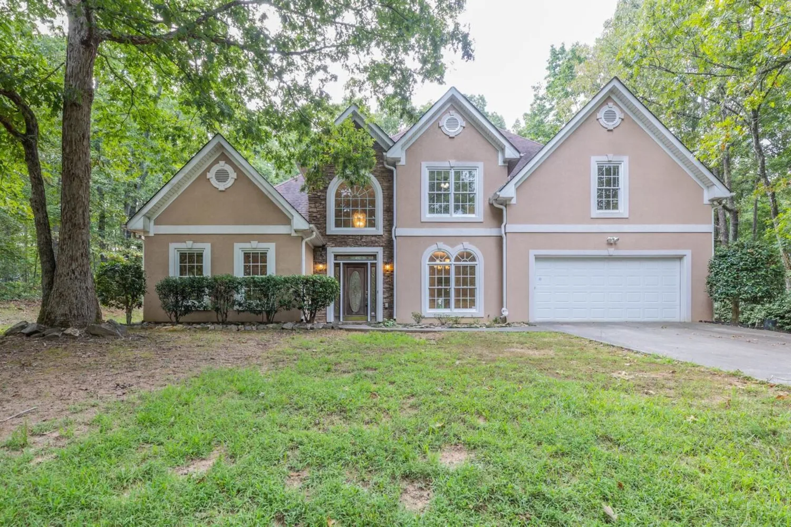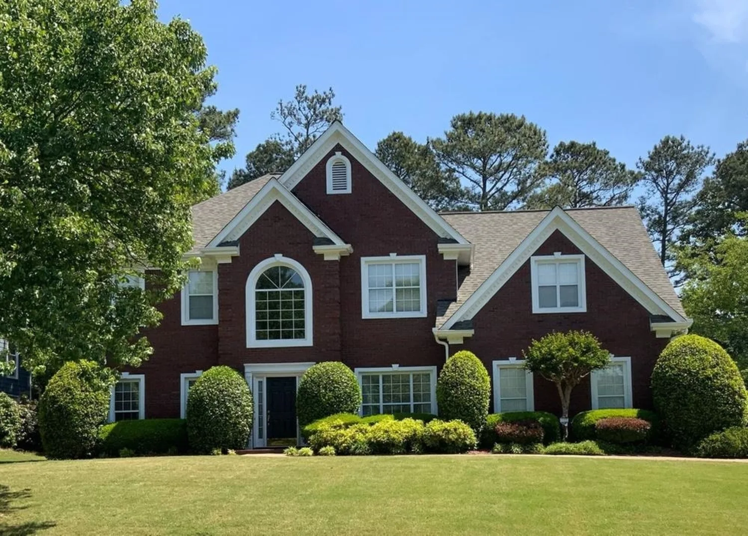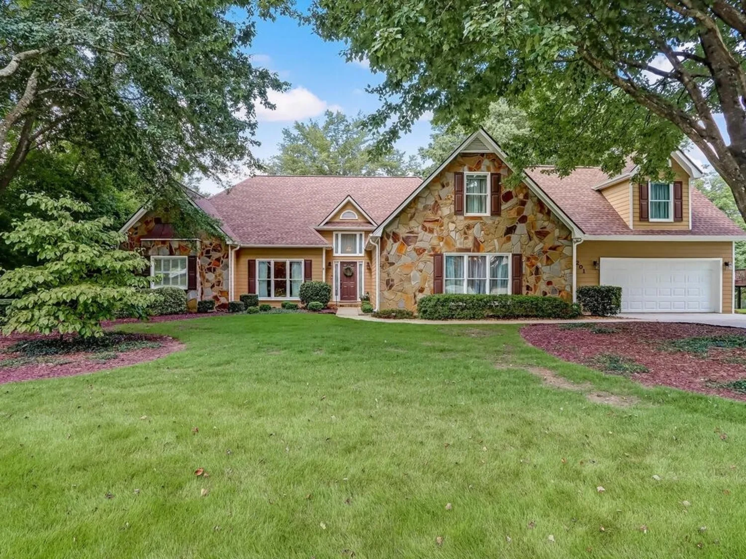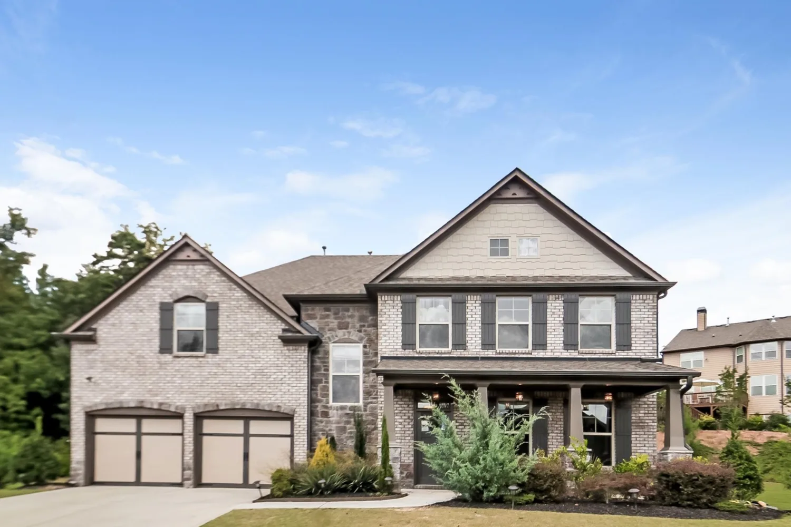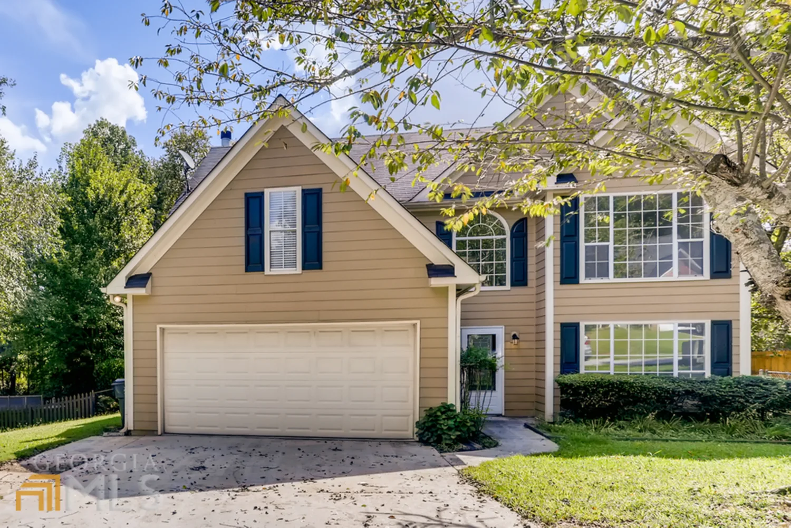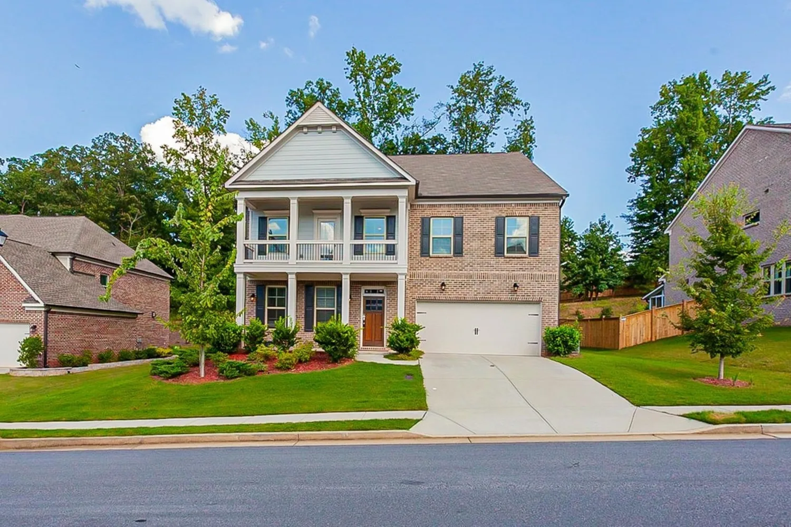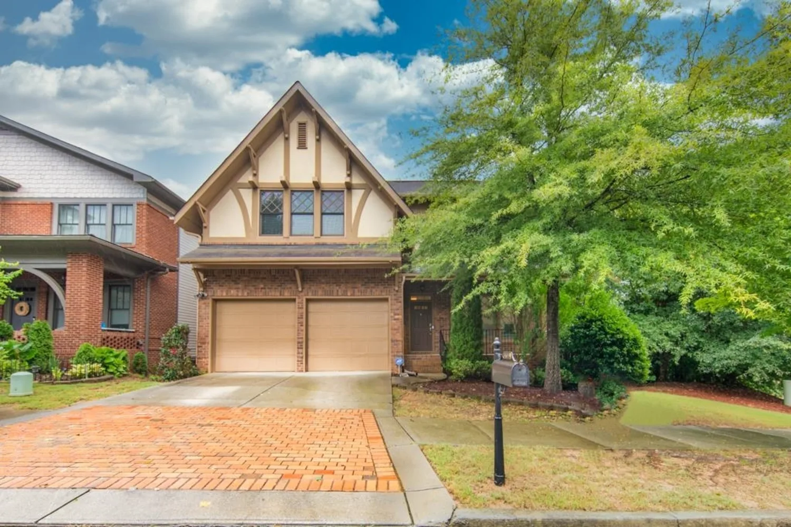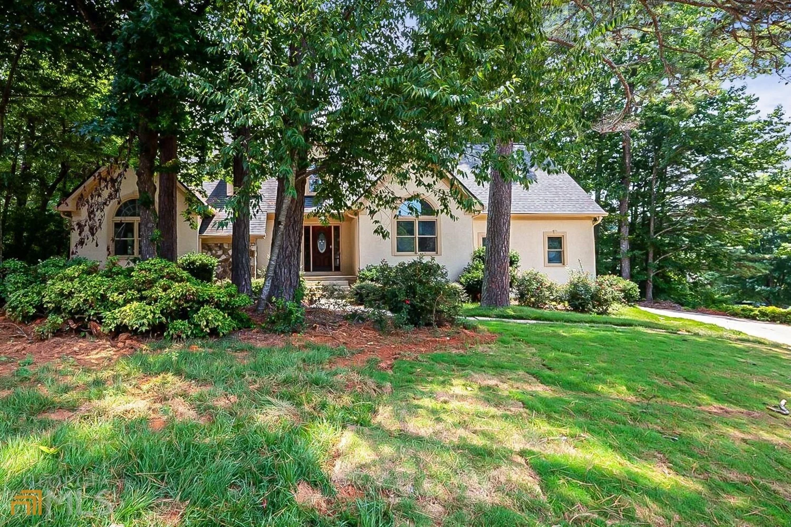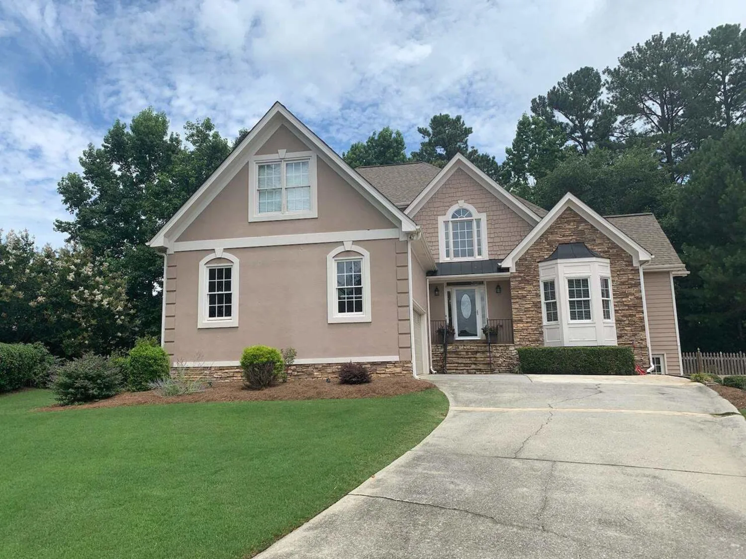3925 regal oaks driveSuwanee, GA 30024
3925 regal oaks driveSuwanee, GA 30024
Description
Stunning, immaculate, inviting, upgrades galore, perfectly maintained..... are just a few words to describe this HOME! This GORGEOUS house in Suwanee features 5 bedrooms, 3 full baths, an office/den, eat in kitchen, large dining room, and so much more! Upstairs features a LARGE Media/Family room with plenty of space to entertain. The spacious and enclosed back porch with a private back yard and fire pit creates a private Oasis.
Property Details for 3925 Regal Oaks Drive
- Subdivision ComplexMorningview
- Architectural StyleBrick Front, Traditional
- Parking FeaturesGarage
- Property AttachedNo
LISTING UPDATED:
- StatusClosed
- MLS #8998516
- Days on Site4
- Taxes$4,575.43 / year
- HOA Fees$800 / month
- MLS TypeResidential
- Year Built1999
- Lot Size0.28 Acres
- CountryGwinnett
LISTING UPDATED:
- StatusClosed
- MLS #8998516
- Days on Site4
- Taxes$4,575.43 / year
- HOA Fees$800 / month
- MLS TypeResidential
- Year Built1999
- Lot Size0.28 Acres
- CountryGwinnett
Building Information for 3925 Regal Oaks Drive
- StoriesTwo
- Year Built1999
- Lot Size0.2800 Acres
Payment Calculator
Term
Interest
Home Price
Down Payment
The Payment Calculator is for illustrative purposes only. Read More
Property Information for 3925 Regal Oaks Drive
Summary
Location and General Information
- Community Features: Clubhouse, Playground, Pool, Tennis Court(s)
- Directions: Please use GPS.
- Coordinates: 34.061941,-84.040712
School Information
- Elementary School: Suwanee
- Middle School: North Gwinnett
- High School: North Gwinnett
Taxes and HOA Information
- Parcel Number: R7214 360
- Tax Year: 2020
- Association Fee Includes: Management Fee, Swimming, Tennis
- Tax Lot: 8
Virtual Tour
Parking
- Open Parking: No
Interior and Exterior Features
Interior Features
- Cooling: Electric, Central Air
- Heating: Natural Gas, Central
- Appliances: Gas Water Heater, Cooktop, Dishwasher, Disposal, Microwave, Oven
- Basement: None
- Fireplace Features: Living Room, Master Bedroom
- Interior Features: Entrance Foyer, Walk-In Closet(s)
- Levels/Stories: Two
- Foundation: Slab
- Main Bedrooms: 1
- Bathrooms Total Integer: 3
- Main Full Baths: 1
- Bathrooms Total Decimal: 3
Exterior Features
- Construction Materials: Concrete
- Fencing: Fenced
- Patio And Porch Features: Screened
- Laundry Features: Upper Level
- Pool Private: No
Property
Utilities
- Utilities: Sewer Connected
- Water Source: Public
Property and Assessments
- Home Warranty: Yes
- Property Condition: Resale
Green Features
Lot Information
- Above Grade Finished Area: 3082
- Lot Features: Private
Multi Family
- Number of Units To Be Built: Square Feet
Rental
Rent Information
- Land Lease: Yes
Public Records for 3925 Regal Oaks Drive
Tax Record
- 2020$4,575.43 ($381.29 / month)
Home Facts
- Beds5
- Baths3
- Total Finished SqFt3,082 SqFt
- Above Grade Finished3,082 SqFt
- StoriesTwo
- Lot Size0.2800 Acres
- StyleSingle Family Residence
- Year Built1999
- APNR7214 360
- CountyGwinnett
- Fireplaces2


