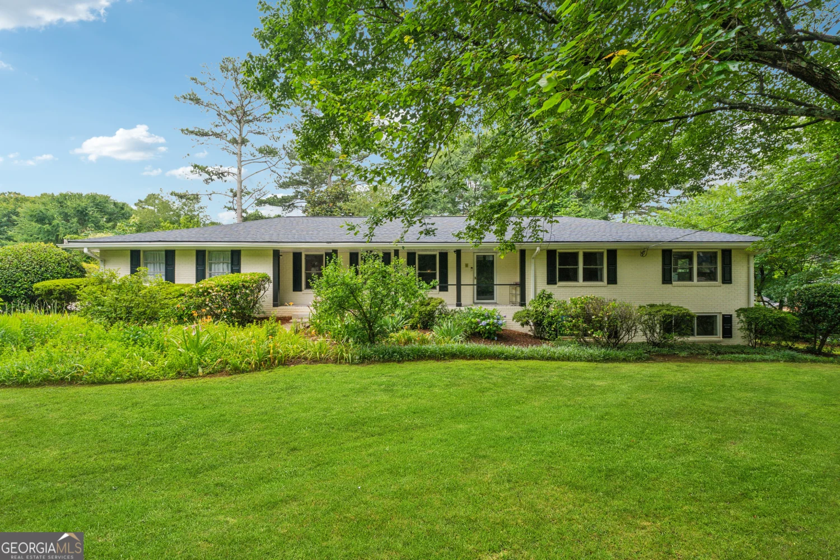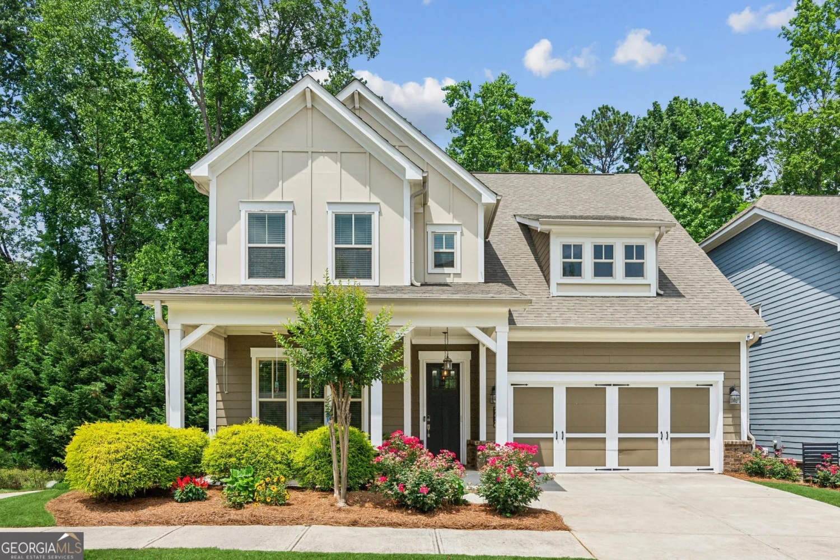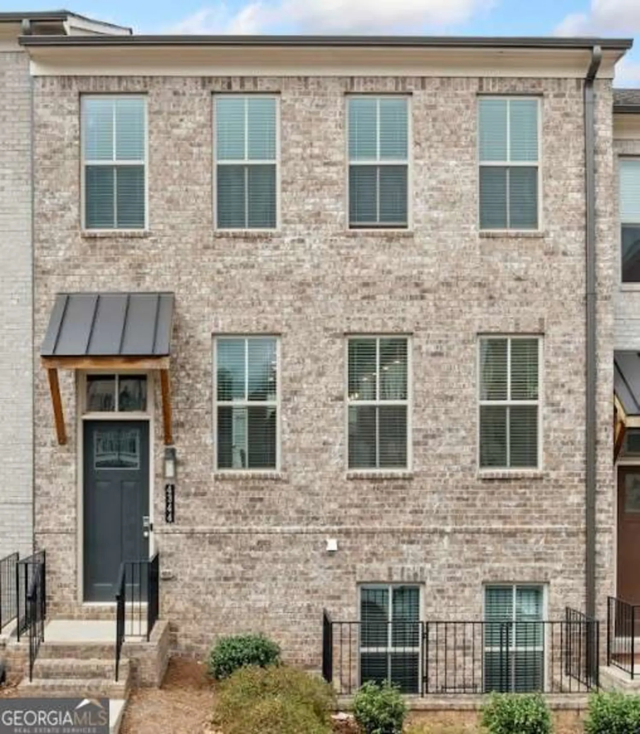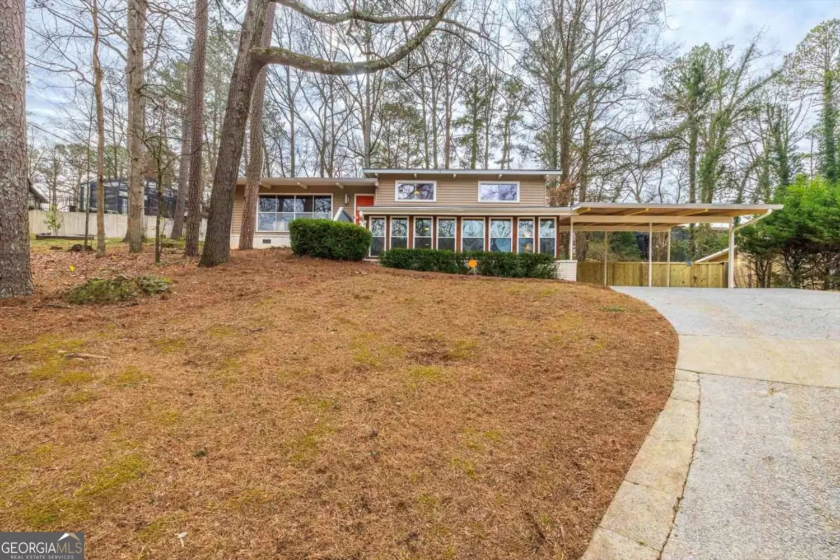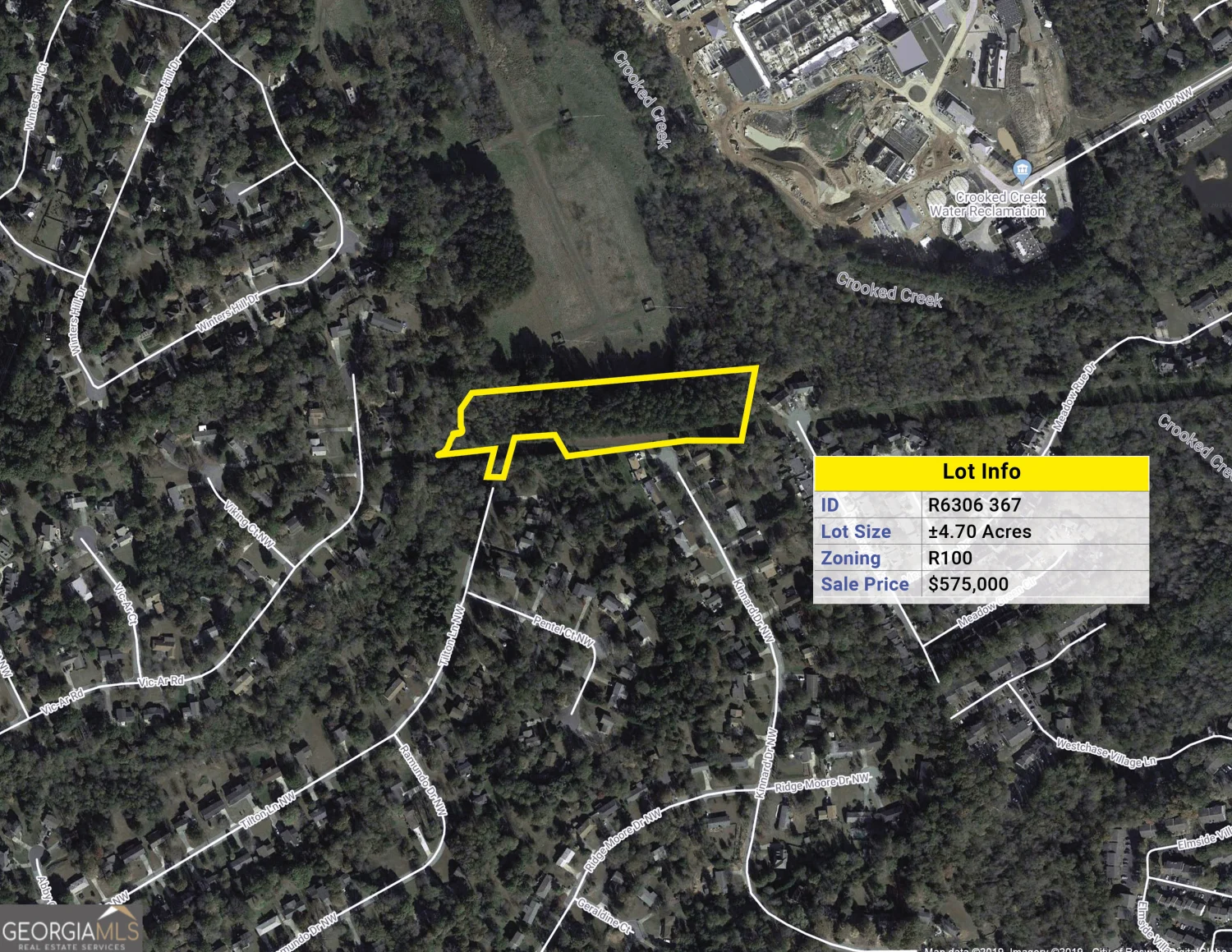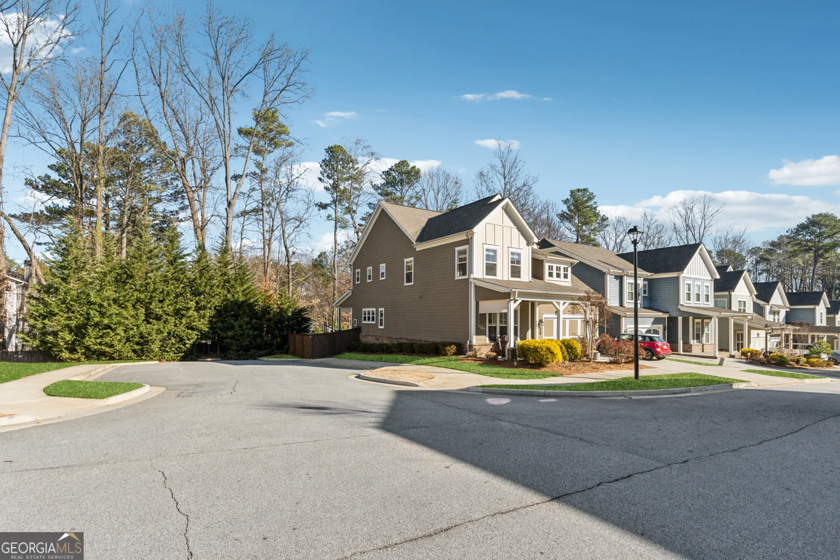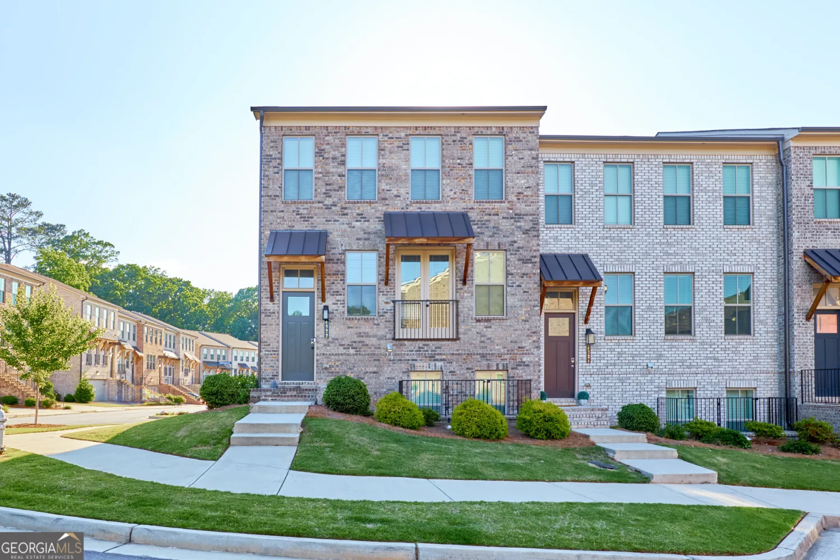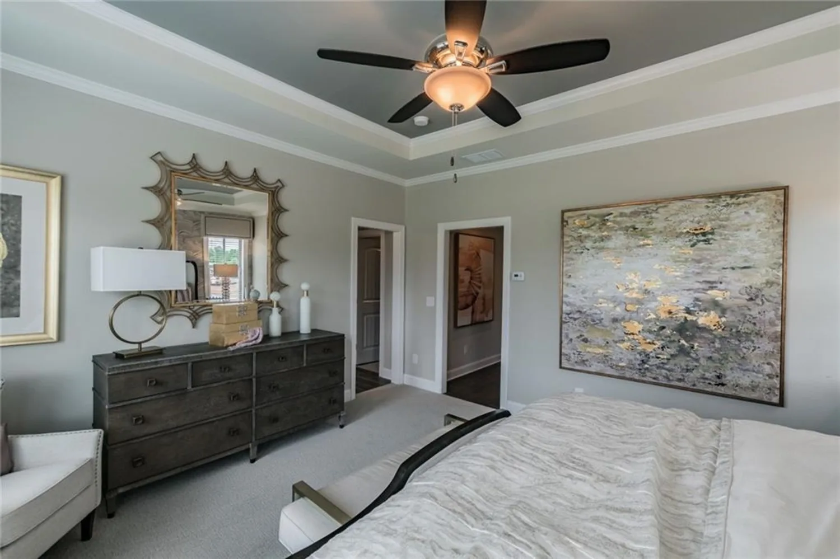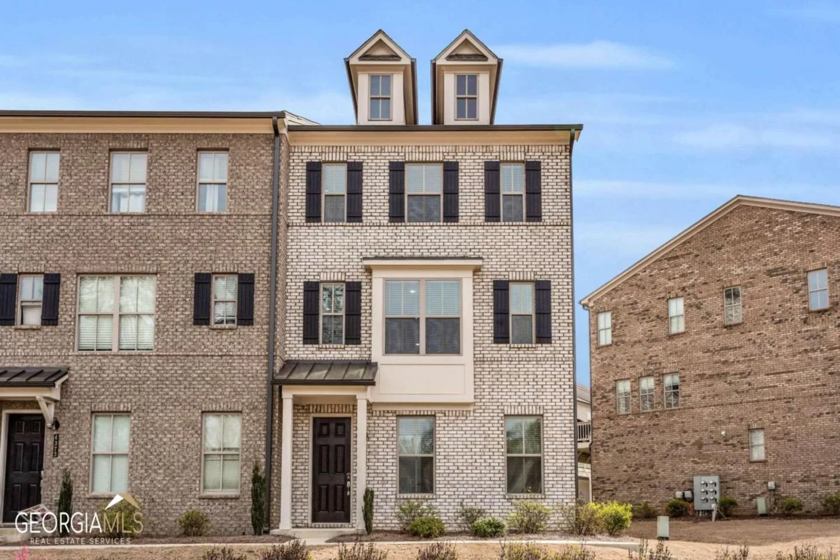4215 n carver drive 1Doraville, GA 30360
4215 n carver drive 1Doraville, GA 30360
Description
Cumberland - Enjoy low-maintenance living in this Model Home Showcase, country club setting in a gated community nestled in the Doraville / Dunwoody area off I-285 and PIB. Easy access to Buckhead, Perimeter, downtown and the airport. Modern home with 5 BRs includes open floor plan, chef's kitchen, covered patio, h/w through-out and many more options. Amenities-resort style pool, clubhouse, tot lot, dog park, community park, lounge chairs, fire pit, bike repair stand-all to promote active lifestyle. This secluded neighborhood is the place to call home! Actual photos of model home.
Property Details for 4215 N Carver Drive 1
- Subdivision ComplexCarver Hills
- Architectural StyleTraditional
- Num Of Parking Spaces2
- Parking FeaturesAttached, Garage, Guest
- Property AttachedNo
LISTING UPDATED:
- StatusClosed
- MLS #9001283
- Days on Site42
- Taxes$1 / year
- HOA Fees$1,350 / month
- MLS TypeResidential
- Year Built2021
- CountryDeKalb
LISTING UPDATED:
- StatusClosed
- MLS #9001283
- Days on Site42
- Taxes$1 / year
- HOA Fees$1,350 / month
- MLS TypeResidential
- Year Built2021
- CountryDeKalb
Building Information for 4215 N Carver Drive 1
- StoriesTwo
- Year Built2021
- Lot Size0.0000 Acres
Payment Calculator
Term
Interest
Home Price
Down Payment
The Payment Calculator is for illustrative purposes only. Read More
Property Information for 4215 N Carver Drive 1
Summary
Location and General Information
- Community Features: Gated, Playground, Pool, Sidewalks, Street Lights
- Directions: From top end of I-285 East, Exit 31B onto 141 N (P'tree. Indust.) Exit onto Tilly Mill Road. Stay in far-left lane and make left. Turn right onto Carver Circle. Can also just Google Century Carver Hills and follow directions there
- Coordinates: 33.917805,-84.28835
School Information
- Elementary School: Chesnut
- Middle School: Peachtree
- High School: Dunwoody
Taxes and HOA Information
- Parcel Number: 0.0
- Tax Year: 2020
- Association Fee Includes: Management Fee, Swimming
Virtual Tour
Parking
- Open Parking: No
Interior and Exterior Features
Interior Features
- Cooling: Electric, Ceiling Fan(s), Central Air, Zoned, Dual
- Heating: Natural Gas, Central, Zoned, Dual
- Appliances: Gas Water Heater, Cooktop, Dishwasher, Double Oven, Disposal, Ice Maker, Microwave, Oven, Refrigerator, Stainless Steel Appliance(s)
- Basement: None
- Fireplace Features: Family Room
- Flooring: Carpet, Hardwood, Tile
- Interior Features: Tray Ceiling(s), High Ceilings, Double Vanity, Soaking Tub, Separate Shower, Tile Bath
- Levels/Stories: Two
- Window Features: Double Pane Windows
- Kitchen Features: Breakfast Area, Kitchen Island, Pantry, Solid Surface Counters, Walk-in Pantry
- Foundation: Slab
- Main Bedrooms: 1
- Total Half Baths: 1
- Bathrooms Total Integer: 5
- Main Full Baths: 1
- Bathrooms Total Decimal: 4
Exterior Features
- Construction Materials: Concrete
- Patio And Porch Features: Porch
- Roof Type: Composition
- Laundry Features: Upper Level
- Pool Private: No
Property
Utilities
- Utilities: Underground Utilities, Cable Available
- Water Source: Public
Property and Assessments
- Home Warranty: Yes
- Property Condition: New Construction
Green Features
- Green Energy Efficient: Insulation, Thermostat
Lot Information
- Lot Features: Level
Multi Family
- # Of Units In Community: 1
- Number of Units To Be Built: Square Feet
Rental
Rent Information
- Land Lease: Yes
Public Records for 4215 N Carver Drive 1
Tax Record
- 2020$1.00 ($0.08 / month)
Home Facts
- Beds5
- Baths4
- StoriesTwo
- Lot Size0.0000 Acres
- StyleSingle Family Residence
- Year Built2021
- APN0.0
- CountyDeKalb
- Fireplaces1


