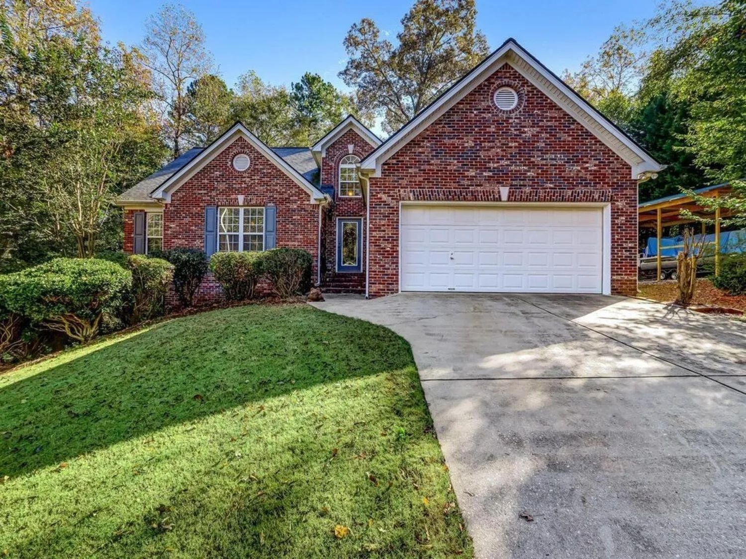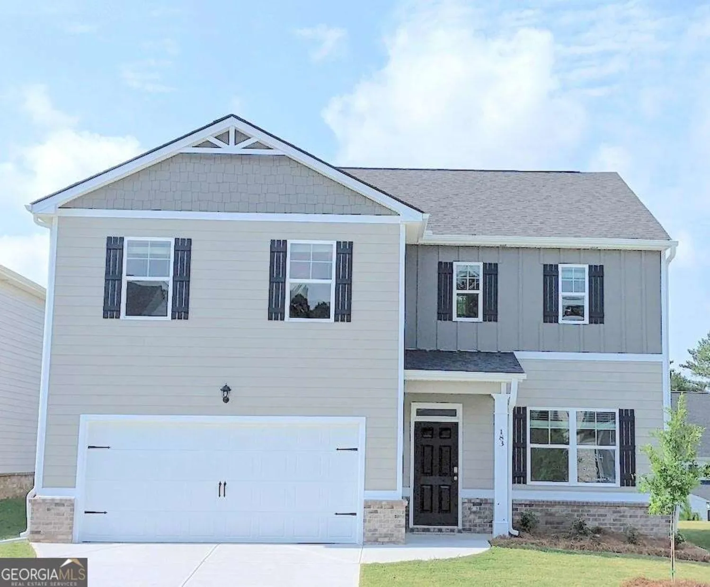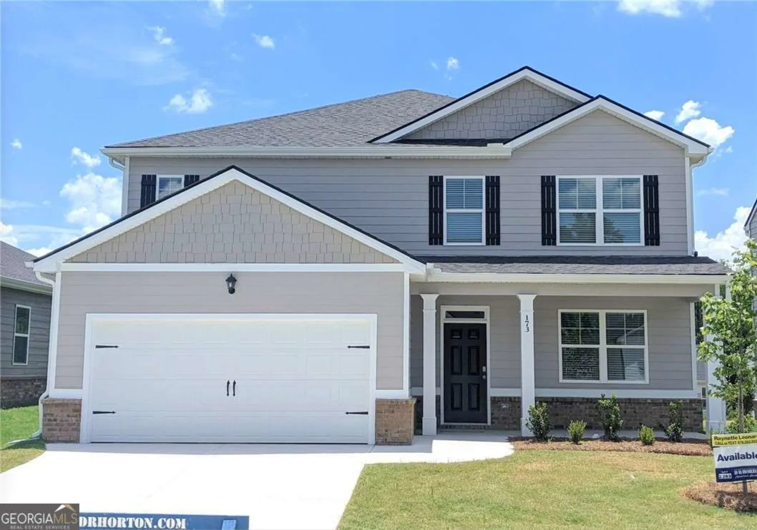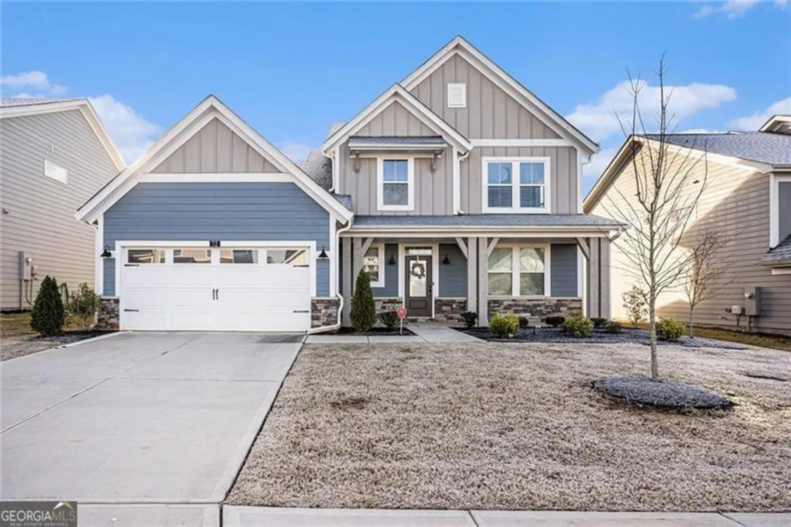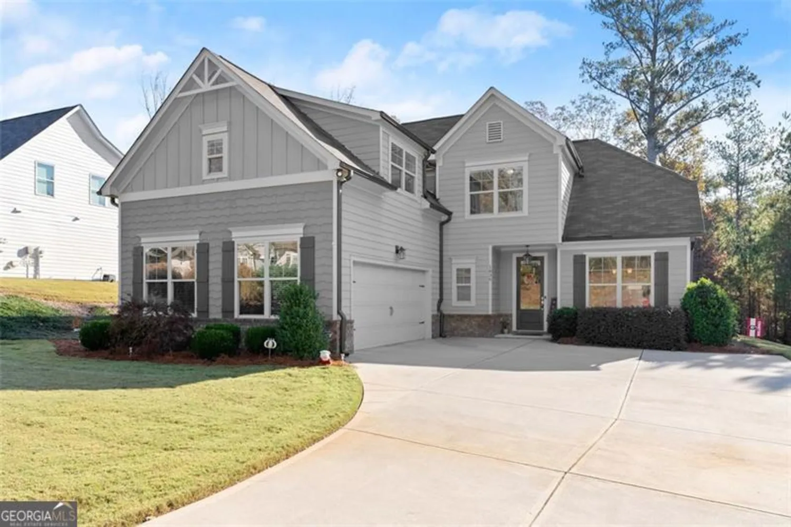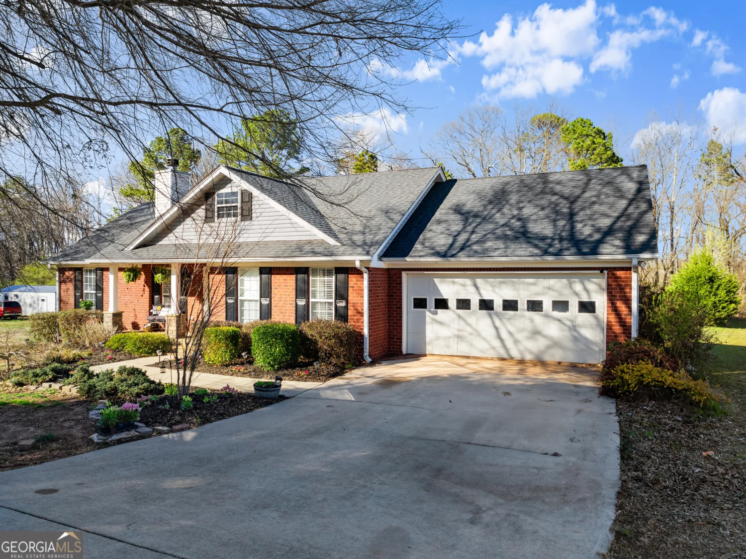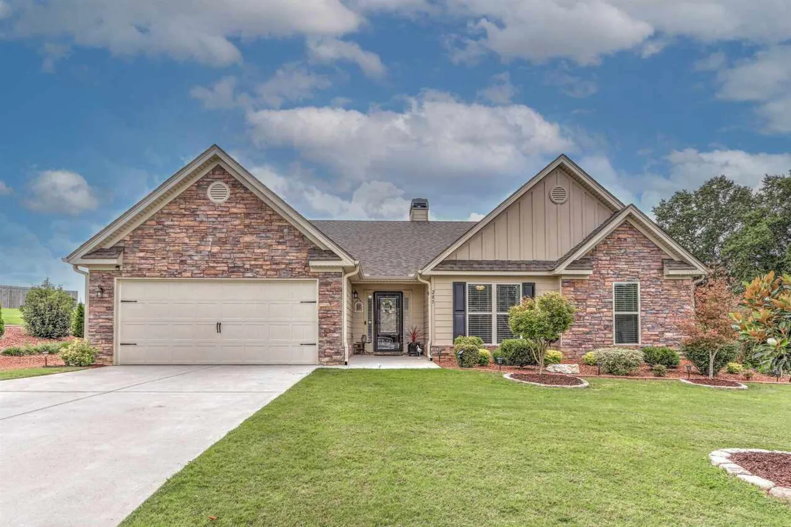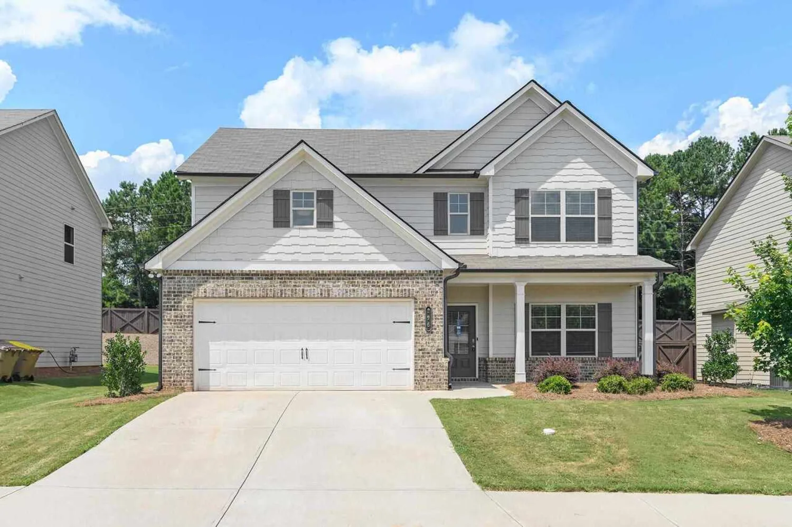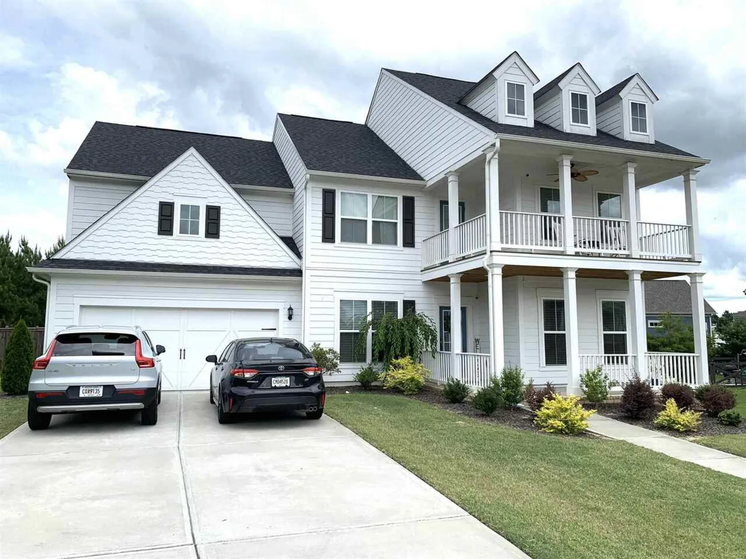6362 hickory branch driveHoschton, GA 30548
6362 hickory branch driveHoschton, GA 30548
Description
ORIGINAL JOHN WEILAND "Fredrick" floorplan has tons of upgrades and custom features. Extensive trim package, 12-foot ceilings, 10-foot doors, and hardwood flooring in all main living areas. Formal dining room. Upgraded Lighting throughout. Kitchen has stained cabinetry, granite countertops, breakfast bar with upgraded VIKING Appliances include a gas cooktop, wall oven with warming drawer, and Sub-Zero Refrigerator. Kitchen overlooks the family room with a coffered ceiling, a custom stone, gas fireplace, and built-in bookshelves. The owner's Suite on Main has a vaulted ceiling, en-suite. Second bedroom and full bath also on main level. Head upstairs to the third and fourth bedroom, full bath, and a large media room/ teen den. The backyard living space is exquisite and where you will spend all your time. Large covered, extended, stamped patio that leads to a large, flat, fenced-in backyard.
Property Details for 6362 Hickory Branch Drive
- Subdivision ComplexReunion
- Architectural StyleCraftsman
- ExteriorSprinkler System
- Parking FeaturesAttached, Garage Door Opener, Garage
- Property AttachedNo
LISTING UPDATED:
- StatusClosed
- MLS #9010567
- Days on Site3
- Taxes$3,740 / year
- HOA Fees$850 / month
- MLS TypeResidential
- Year Built2010
- Lot Size0.26 Acres
- CountryHall
LISTING UPDATED:
- StatusClosed
- MLS #9010567
- Days on Site3
- Taxes$3,740 / year
- HOA Fees$850 / month
- MLS TypeResidential
- Year Built2010
- Lot Size0.26 Acres
- CountryHall
Building Information for 6362 Hickory Branch Drive
- StoriesTwo
- Year Built2010
- Lot Size0.2600 Acres
Payment Calculator
Term
Interest
Home Price
Down Payment
The Payment Calculator is for illustrative purposes only. Read More
Property Information for 6362 Hickory Branch Drive
Summary
Location and General Information
- Community Features: Clubhouse, Golf, Fitness Center, Playground, Pool, Sidewalks, Tennis Court(s), Walk To Schools, Near Shopping
- Directions: 85 North to Exit 120/Hamilton Mill Road. Left off Exit. Right on Sardis Church. Right on Thompson Mill. Left on Spout Springs, Right on Friendship Rd, Left on Grand Reunion, Right on Grand Reunion, Right on Hickory Branch.
- Coordinates: 34.126385,-83.868004
School Information
- Elementary School: Spout Springs
- Middle School: Cherokee Bluff
- High School: Cherokee Bluff
Taxes and HOA Information
- Parcel Number: 15041D000235
- Tax Year: 2019
- Association Fee Includes: Facilities Fee, Management Fee, Other, Reserve Fund, Swimming, Tennis
- Tax Lot: 1640
Virtual Tour
Parking
- Open Parking: No
Interior and Exterior Features
Interior Features
- Cooling: Electric, Ceiling Fan(s), Central Air
- Heating: Electric, Forced Air, Zoned, Dual
- Appliances: Cooktop, Dishwasher, Disposal, Microwave
- Basement: None
- Fireplace Features: Living Room, Gas Log
- Flooring: Carpet, Hardwood
- Interior Features: Bookcases, Vaulted Ceiling(s), Soaking Tub, Other, Separate Shower, Master On Main Level
- Levels/Stories: Two
- Window Features: Double Pane Windows
- Kitchen Features: Breakfast Area, Breakfast Bar, Kitchen Island, Pantry, Solid Surface Counters, Walk-in Pantry
- Foundation: Slab
- Main Bedrooms: 2
- Bathrooms Total Integer: 3
- Main Full Baths: 2
- Bathrooms Total Decimal: 3
Exterior Features
- Construction Materials: Concrete
- Patio And Porch Features: Deck, Patio, Porch
- Roof Type: Composition
- Security Features: Smoke Detector(s)
- Pool Private: No
Property
Utilities
- Utilities: Underground Utilities, Cable Available, Sewer Connected
- Water Source: Public
Property and Assessments
- Home Warranty: Yes
- Property Condition: Resale
Green Features
- Green Energy Efficient: Thermostat
Lot Information
- Above Grade Finished Area: 2871
- Lot Features: None
Multi Family
- Number of Units To Be Built: Square Feet
Rental
Rent Information
- Land Lease: Yes
Public Records for 6362 Hickory Branch Drive
Tax Record
- 2019$3,740.00 ($311.67 / month)
Home Facts
- Beds4
- Baths3
- Total Finished SqFt2,871 SqFt
- Above Grade Finished2,871 SqFt
- StoriesTwo
- Lot Size0.2600 Acres
- StyleSingle Family Residence
- Year Built2010
- APN15041D000235
- CountyHall
- Fireplaces1


