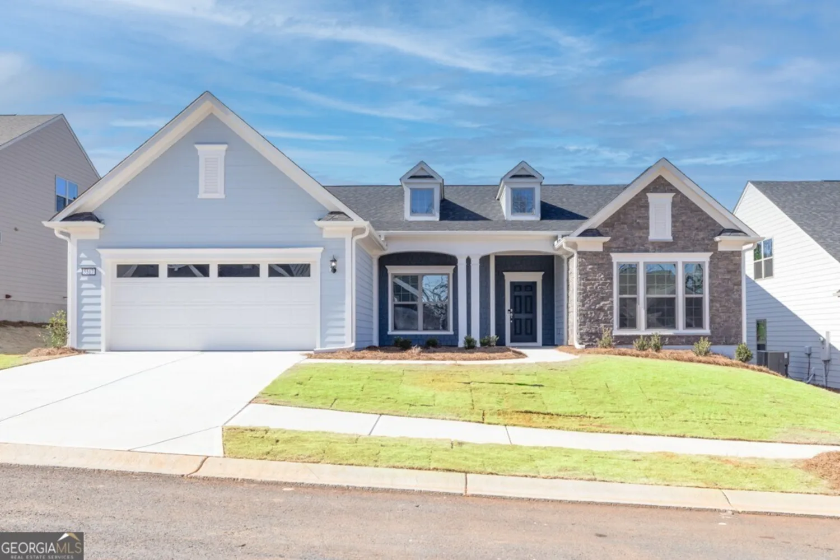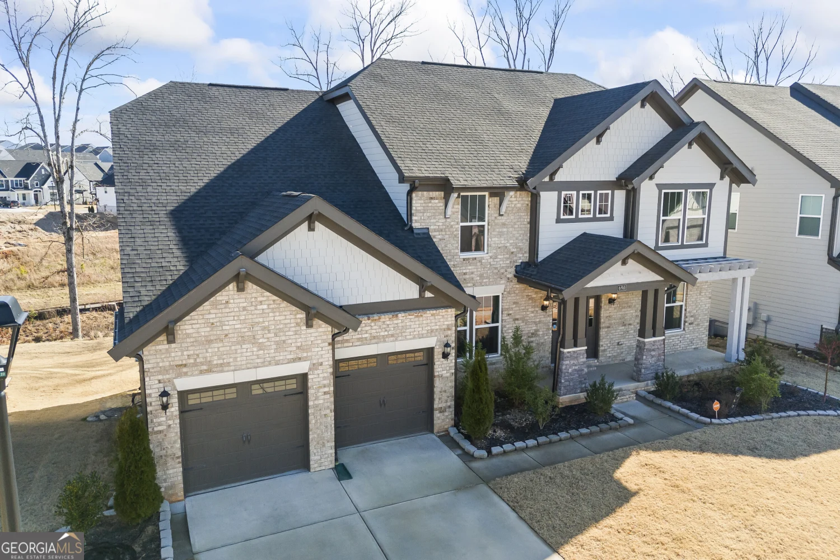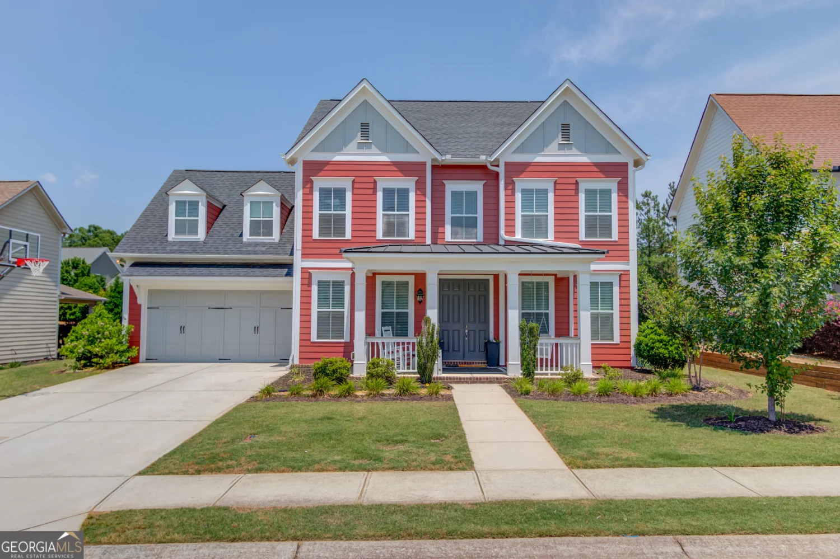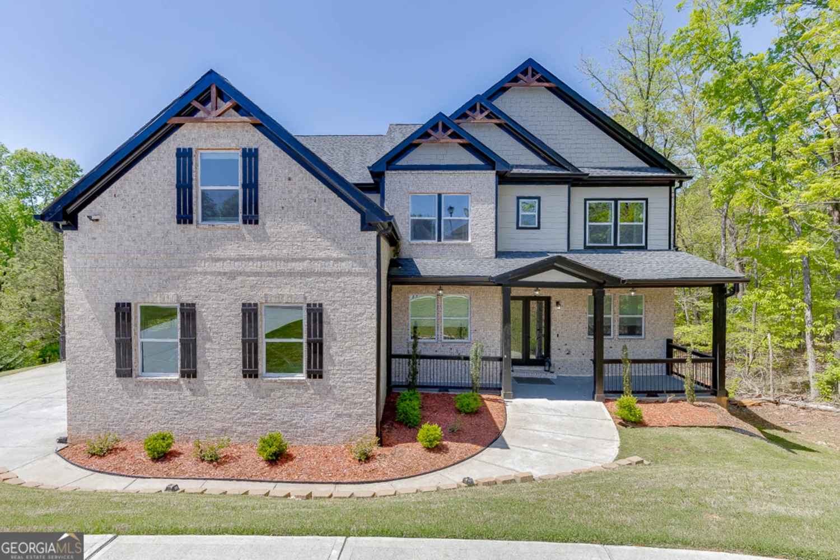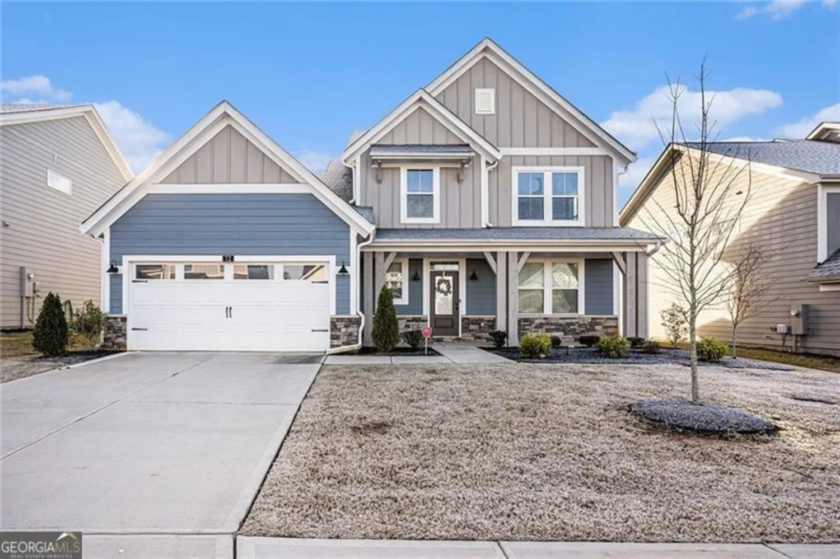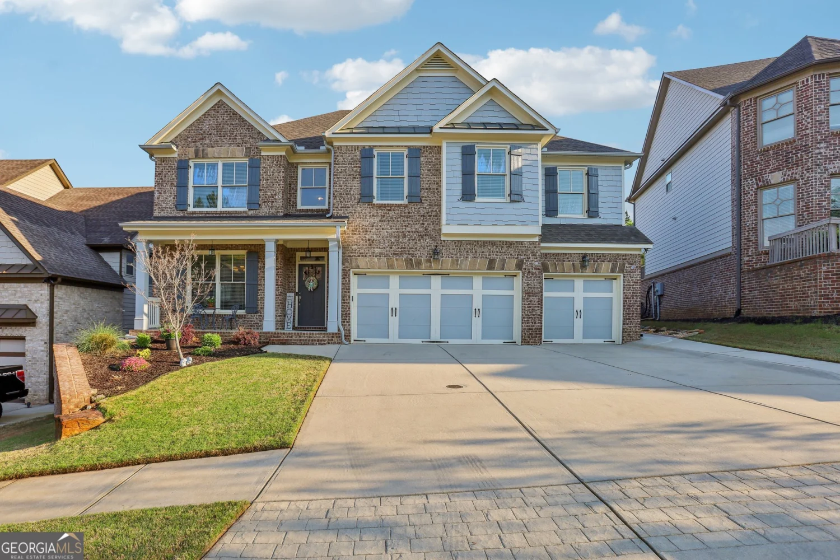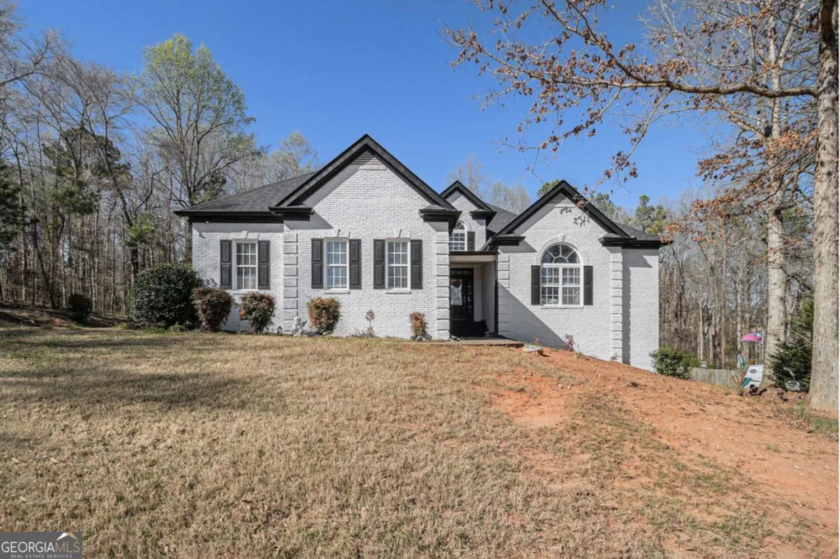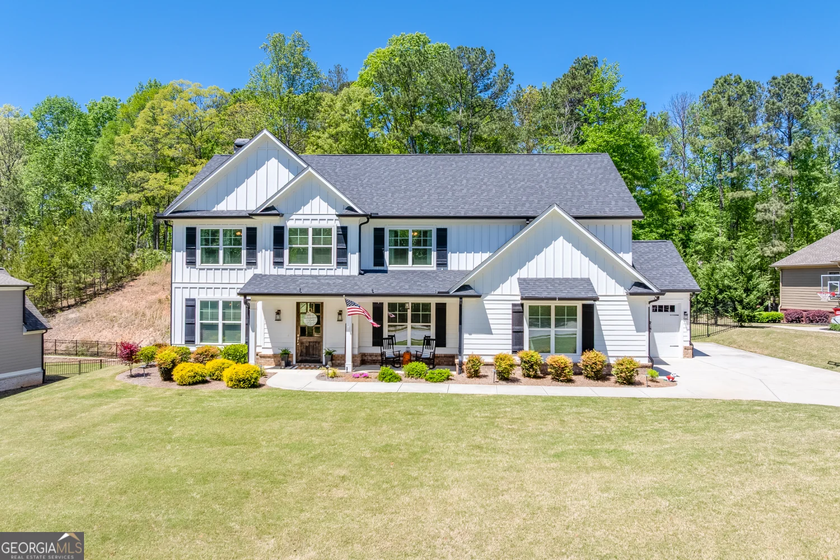990 chateau forest roadHoschton, GA 30548
990 chateau forest roadHoschton, GA 30548
Description
PRICE JUST REDUCED!! HURRY- WON'T LAST LONG. Gorgeous Home in a wonderful community. Relax on the porch or huge deck and enjoy a cup of coffee every morning with the wonderful views from its hilltop location. From the entrance to the basement, you will find so many details that make this home a MUST SEE! The KITCHEN has a HUGE island that provides seating and storage, a pantry. Some cabinets provide open spaces to display your special dishes. From the KITCHEN and BREAKFAST ROOM you can see into the 2-story GREAT ROOM. Formal DINING ROOM and LIVING ROOM are on either side of the 2-story FOYER. Formal DINING ROOM and LIVING ROOM are on either side of the 2-story FOYER. There is a BEDROOM w/ BATH on the Main Floor as well as a full LAUNDRY ROOM with laundry chute. Upstairs you'll enjoy a fantastic MASTER SUITE with a sitting area and Juliet window! The MASTER BATH has dual vanities and a shower with dual shower heads. Two BEDROOMS upstairs have a JACK-N-JILL BATH and there is a FULL BATH available to the last BEDROOM. Lots of closet and storage space in all these rooms. Close to I-85, Chateau Elan, shopping, schools, and not too far from the North Georgia mountains. MAKE THIS YOUR FIRST STOP!
Property Details for 990 Chateau Forest Road
- Subdivision ComplexChateau Forest
- Architectural StyleTraditional
- ExteriorSprinkler System
- Num Of Parking Spaces3
- Parking FeaturesAttached, Garage Door Opener, Garage, Kitchen Level
- Property AttachedNo
LISTING UPDATED:
- StatusClosed
- MLS #9033382
- Days on Site43
- Taxes$6,000.76 / year
- HOA Fees$375 / month
- MLS TypeResidential
- Year Built2005
- Lot Size0.75 Acres
- CountryGwinnett
LISTING UPDATED:
- StatusClosed
- MLS #9033382
- Days on Site43
- Taxes$6,000.76 / year
- HOA Fees$375 / month
- MLS TypeResidential
- Year Built2005
- Lot Size0.75 Acres
- CountryGwinnett
Building Information for 990 Chateau Forest Road
- StoriesTwo
- Year Built2005
- Lot Size0.7500 Acres
Payment Calculator
Term
Interest
Home Price
Down Payment
The Payment Calculator is for illustrative purposes only. Read More
Property Information for 990 Chateau Forest Road
Summary
Location and General Information
- Community Features: Sidewalks, Street Lights
- Directions: GPS FRIENDLY. From Atlanta - Follow I-85 N to GA Hwy 211 S (Exit 126). Take an immediate RIGHT onto GA-124 S and follow approx. 2 miles to Chateau Forest Rd. Turn RIGHT into Chateau Forest. Home will be on the LEFT.
- View: Mountain(s), Valley
- Coordinates: 34.078082,-83.837922
School Information
- Elementary School: Duncan Creek
- Middle School: Frank N Osborne
- High School: Mill Creek
Taxes and HOA Information
- Parcel Number: R3004 176
- Tax Year: 2020
- Association Fee Includes: None
- Tax Lot: 13
Virtual Tour
Parking
- Open Parking: No
Interior and Exterior Features
Interior Features
- Cooling: Electric, Central Air
- Heating: Natural Gas, Central
- Appliances: Gas Water Heater, Dryer, Washer, Convection Oven, Cooktop, Dishwasher, Double Oven, Ice Maker, Microwave, Stainless Steel Appliance(s)
- Basement: Bath/Stubbed, Daylight, Interior Entry, Exterior Entry, Full
- Fireplace Features: Family Room, Master Bedroom, Factory Built
- Flooring: Carpet, Hardwood, Tile
- Interior Features: Tray Ceiling(s), High Ceilings, Double Vanity, Entrance Foyer, Separate Shower, Tile Bath, Walk-In Closet(s)
- Levels/Stories: Two
- Kitchen Features: Breakfast Area, Kitchen Island, Pantry, Solid Surface Counters
- Main Bedrooms: 1
- Total Half Baths: 1
- Bathrooms Total Integer: 5
- Main Full Baths: 1
- Bathrooms Total Decimal: 4
Exterior Features
- Construction Materials: Concrete
- Fencing: Fenced
- Patio And Porch Features: Deck, Patio
- Roof Type: Composition
- Spa Features: Bath
- Laundry Features: In Hall, Upper Level
- Pool Private: No
Property
Utilities
- Sewer: Septic Tank
- Utilities: Underground Utilities, Cable Available
- Water Source: Public
Property and Assessments
- Home Warranty: Yes
- Property Condition: Resale
Green Features
Lot Information
- Above Grade Finished Area: 4483
- Lot Features: Private
Multi Family
- Number of Units To Be Built: Square Feet
Rental
Rent Information
- Land Lease: Yes
Public Records for 990 Chateau Forest Road
Tax Record
- 2020$6,000.76 ($500.06 / month)
Home Facts
- Beds5
- Baths4
- Total Finished SqFt4,483 SqFt
- Above Grade Finished4,483 SqFt
- StoriesTwo
- Lot Size0.7500 Acres
- StyleSingle Family Residence
- Year Built2005
- APNR3004 176
- CountyGwinnett
- Fireplaces2


