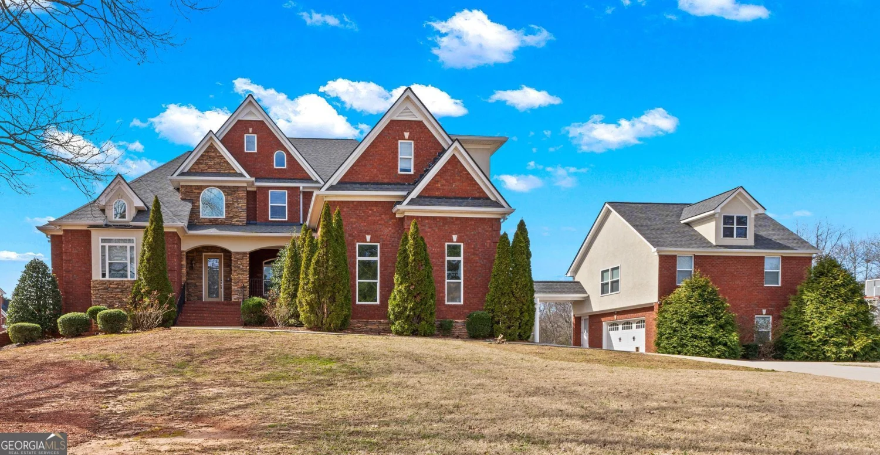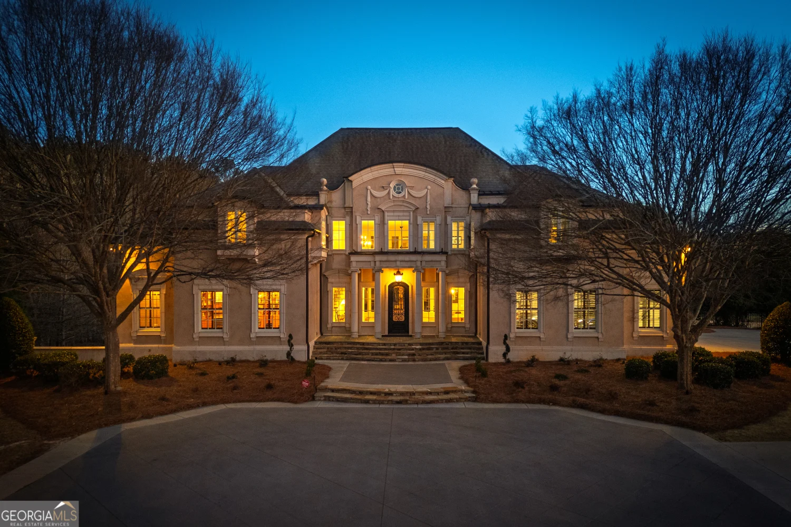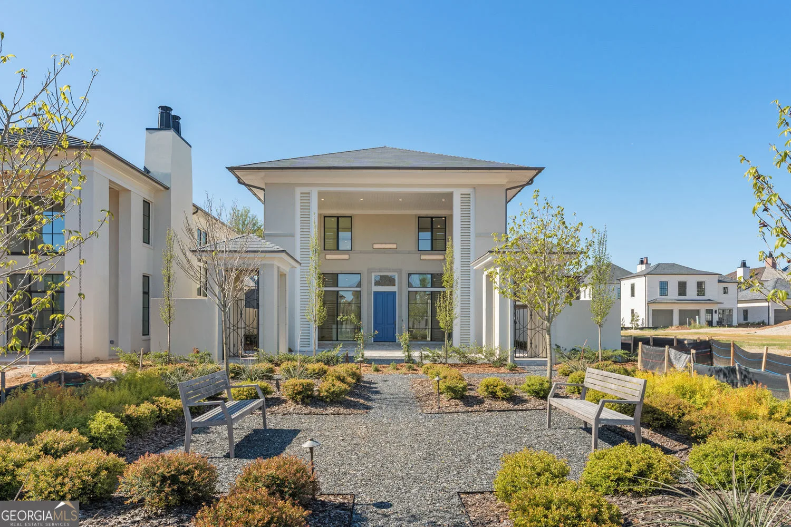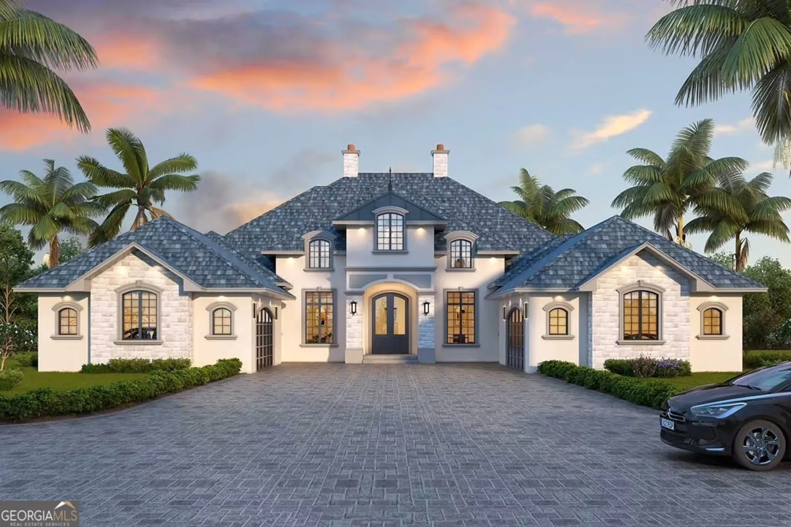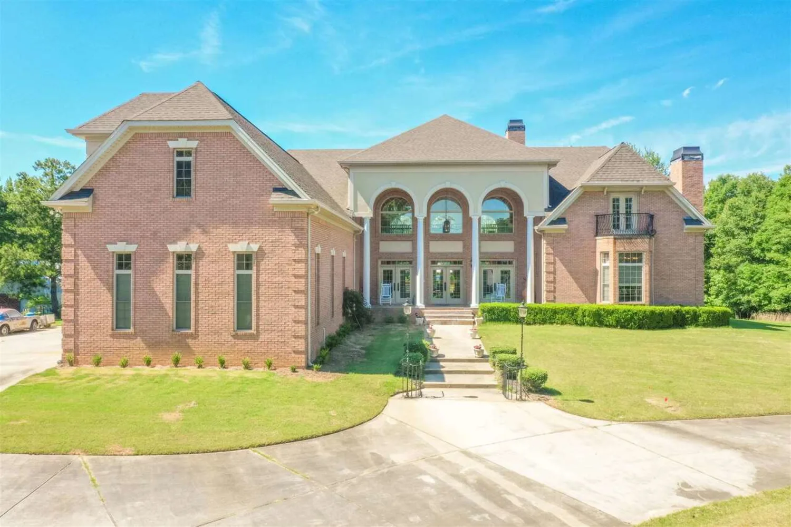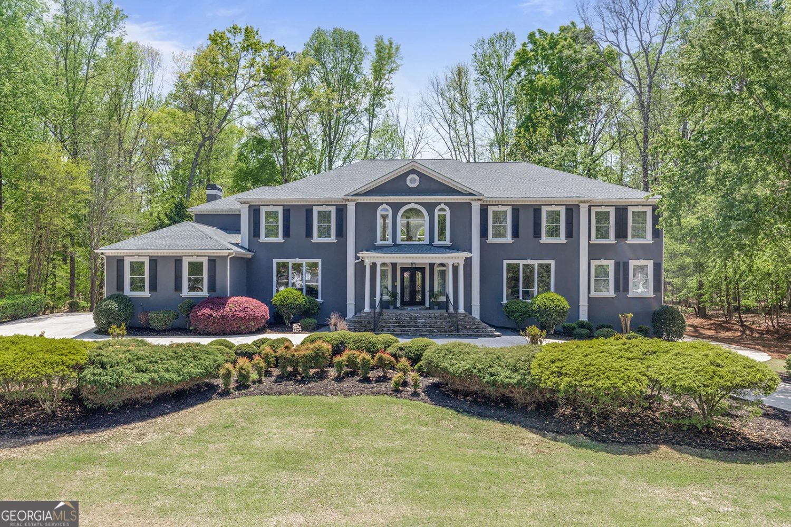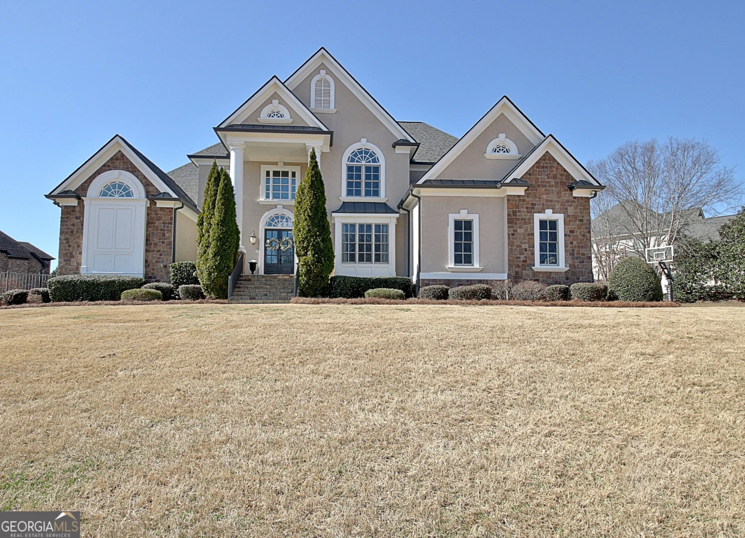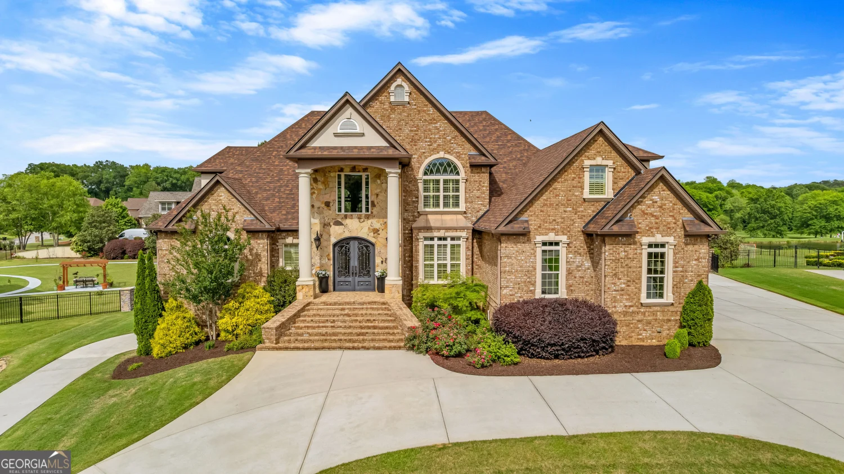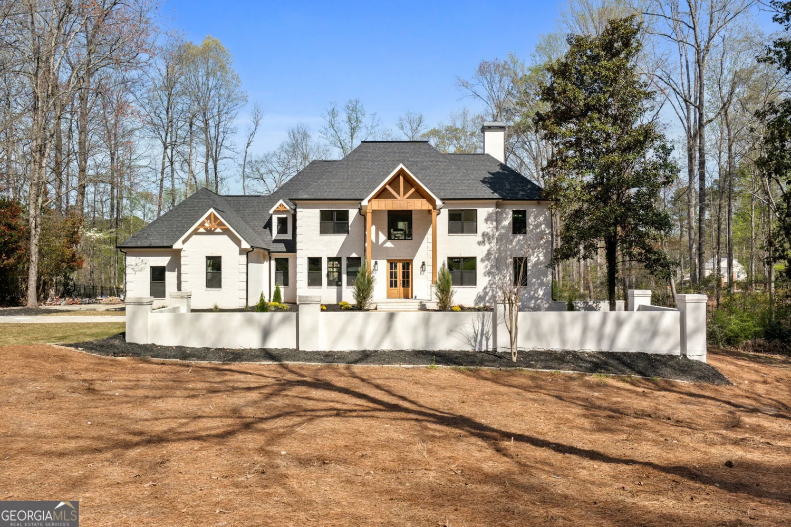449 bernhard roadFayetteville, GA 30215
449 bernhard roadFayetteville, GA 30215
Description
Classic yet timeless Greek Revival Designer Home, featured on Georgia Dream Homes magazine! 7.5 Acre, gated estate reflecting on a tranquil lake and surrounded by the pristine natural setting. Custom house meets current lifestyle needs by interpreting historic styles for modern living. Refined comfort, extraordinary luxury and exquisite elegance are qualities consistently experienced in this home. From four-car kitchen level garages to flowing floor plan, this house is designed as practical and family friendly for daily life while possessing timely look. The graceful living spaces flow seamlessly from one grand area to the next, impressive rooms with ornament trim work and beautiful views and wonderful architectural details. 10 Ft exposed antique beams vaulted & 2 story ceilings, work of art circular floating staircase with hand forged wrought iron railings, travertine marble & wide plank hardwood flooring, 9 ft solid Mahogany Leaded Glass Front Doors, Extensive Moulding, Wainscoting & 5 piece Crown throughout, Antique & Designer Lighting, Professional Appliances, Granite & Limestone Counters, the 8 gas fireplace and 3 laundry rooms, give the house charm, elegance, characters, and functions as well. Master bath oasis includes a large jacuzzi jetted tub and a full body shower graciously sized to accommodate two. Basement features full bar, den, billiards, media, gym, studio, bedroom, bath, office, & workshop. Screened porch with fireplace overlooking pool, natural transition between indoor and outdoor living spaces, is essential for year-round 4 season living. Living in this house, you can envision dinning alfresco under the stars on the front porch or balcony, crave morning sunrise and evening sunset on the lake, and let your dreams roaming freely. Ultimately this outstanding home with superior architecture not only reflects who you are today but also who you aspire to become tomorrow.
Property Details for 449 Bernhard Road
- Subdivision ComplexNone
- Architectural StyleTraditional
- Num Of Parking Spaces3
- Parking FeaturesAttached, Garage Door Opener, Garage, Kitchen Level, RV/Boat Parking, Side/Rear Entrance, Storage, Guest
- Property AttachedNo
LISTING UPDATED:
- StatusClosed
- MLS #9034156
- Days on Site50
- Taxes$17,138.22 / year
- MLS TypeResidential
- Year Built2004
- Lot Size7.47 Acres
- CountryFayette
LISTING UPDATED:
- StatusClosed
- MLS #9034156
- Days on Site50
- Taxes$17,138.22 / year
- MLS TypeResidential
- Year Built2004
- Lot Size7.47 Acres
- CountryFayette
Building Information for 449 Bernhard Road
- StoriesTwo
- Year Built2004
- Lot Size7.4700 Acres
Payment Calculator
Term
Interest
Home Price
Down Payment
The Payment Calculator is for illustrative purposes only. Read More
Property Information for 449 Bernhard Road
Summary
Location and General Information
- Community Features: Lake, Pool
- Directions: From Hwy 74, north or Peachtree City, follow Peachtree Parkway to South, at Redwine, straight onto Bernhard Road. Enter Gate on Left. From Fayetteville, Hwy 85 South, turn right on Bernhard Road. Enter Gate on Right.
- View: Seasonal View
- Coordinates: 33.368158,-84.495545
School Information
- Elementary School: Peeples
- Middle School: Rising Starr
- High School: Starrs Mill
Taxes and HOA Information
- Parcel Number: 0438 091
- Tax Year: 2020
- Association Fee Includes: None
Virtual Tour
Parking
- Open Parking: No
Interior and Exterior Features
Interior Features
- Cooling: Electric, Ceiling Fan(s), Central Air, Zoned, Dual
- Heating: Natural Gas, Central, Forced Air, Zoned, Dual
- Appliances: Gas Water Heater, Dishwasher, Double Oven, Disposal, Ice Maker, Microwave, Oven/Range (Combo), Refrigerator, Stainless Steel Appliance(s)
- Basement: Bath Finished, Daylight, Interior Entry, Exterior Entry, Finished, Full
- Flooring: Hardwood, Tile, Carpet
- Interior Features: Bookcases, Tray Ceiling(s), Vaulted Ceiling(s), High Ceilings, Double Vanity, Beamed Ceilings, Soaking Tub, Separate Shower, Tile Bath, Walk-In Closet(s), Wet Bar, In-Law Floorplan, Master On Main Level
- Levels/Stories: Two
- Window Features: Double Pane Windows
- Main Bedrooms: 1
- Total Half Baths: 2
- Bathrooms Total Integer: 6
- Main Full Baths: 1
- Bathrooms Total Decimal: 5
Exterior Features
- Construction Materials: Concrete
- Roof Type: Composition
- Spa Features: Bath
- Laundry Features: Laundry Closet, In Basement, In Hall
- Pool Private: No
Property
Utilities
- Sewer: Septic Tank
- Utilities: Cable Available
- Water Source: Well
Property and Assessments
- Home Warranty: Yes
- Property Condition: Resale
Green Features
- Green Energy Efficient: Insulation, Thermostat
Lot Information
- Above Grade Finished Area: 7625
- Lot Features: Greenbelt, Level, Private
Multi Family
- Number of Units To Be Built: Square Feet
Rental
Rent Information
- Land Lease: Yes
Public Records for 449 Bernhard Road
Tax Record
- 2020$17,138.22 ($1,428.19 / month)
Home Facts
- Beds6
- Baths4
- Total Finished SqFt12,361 SqFt
- Above Grade Finished7,625 SqFt
- Below Grade Finished4,736 SqFt
- StoriesTwo
- Lot Size7.4700 Acres
- StyleSingle Family Residence
- Year Built2004
- APN0438 091
- CountyFayette
- Fireplaces8


