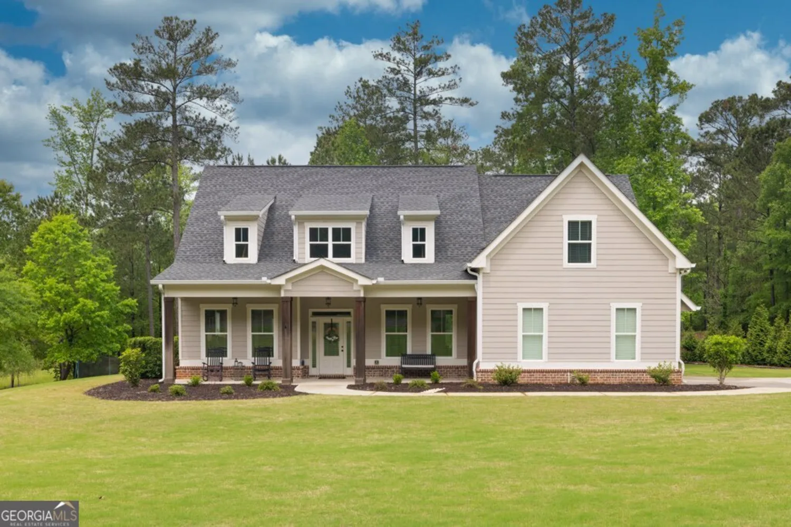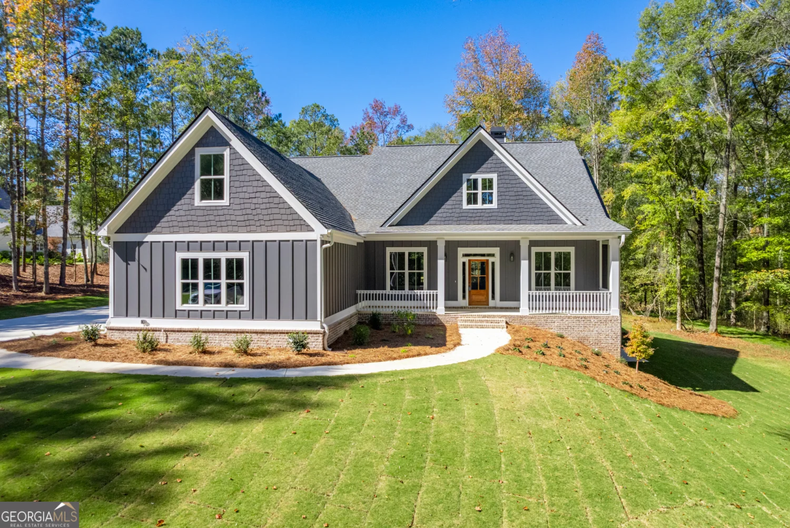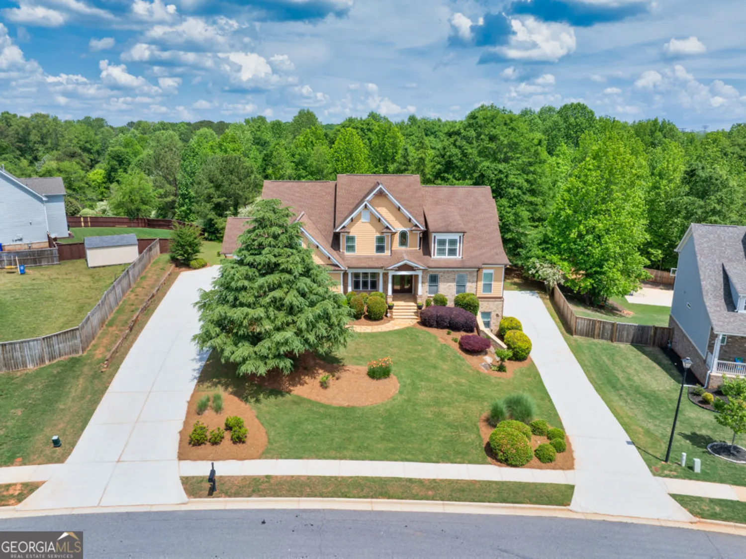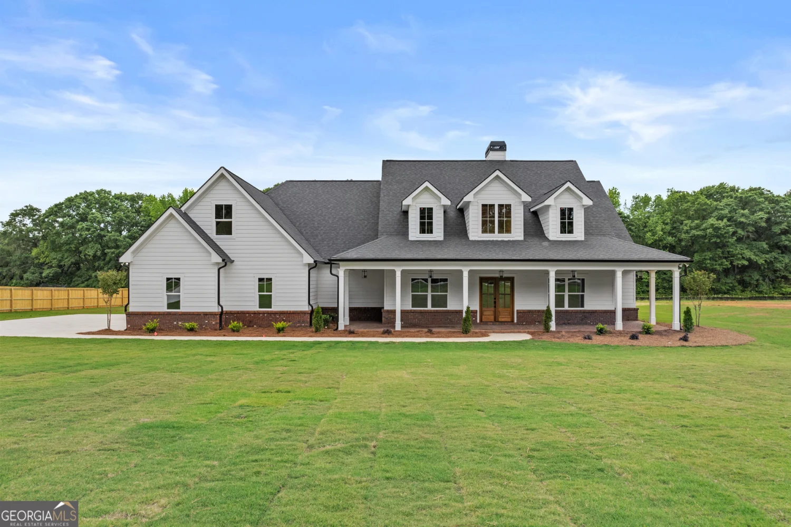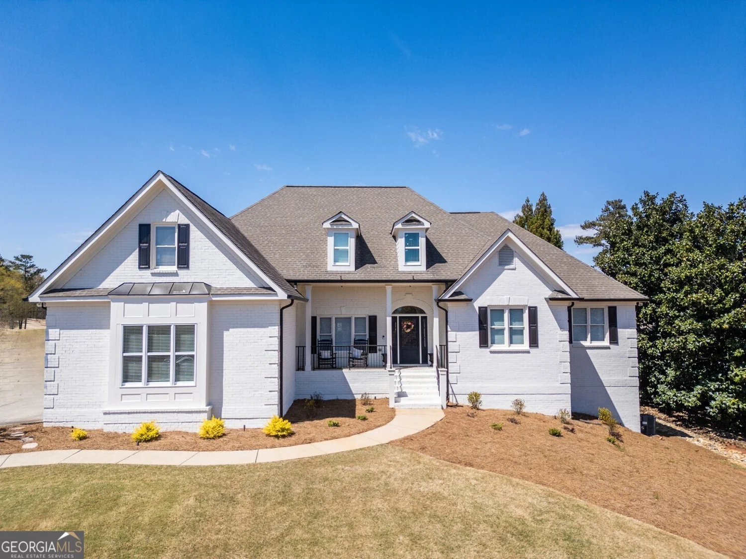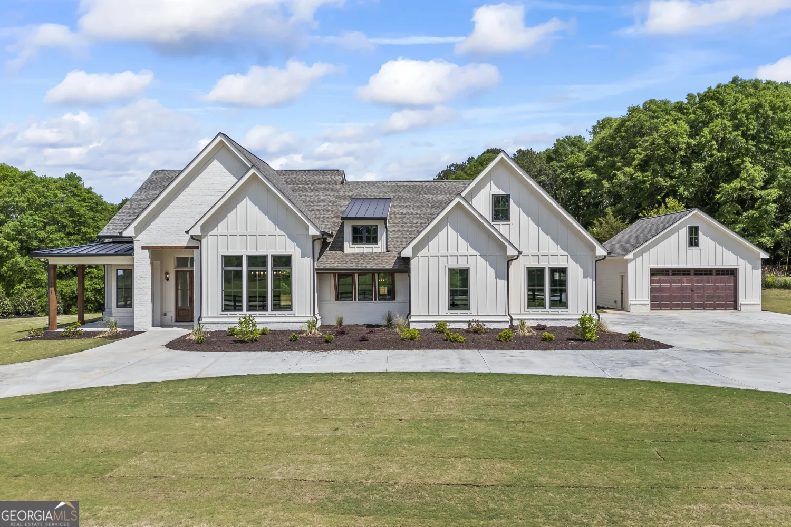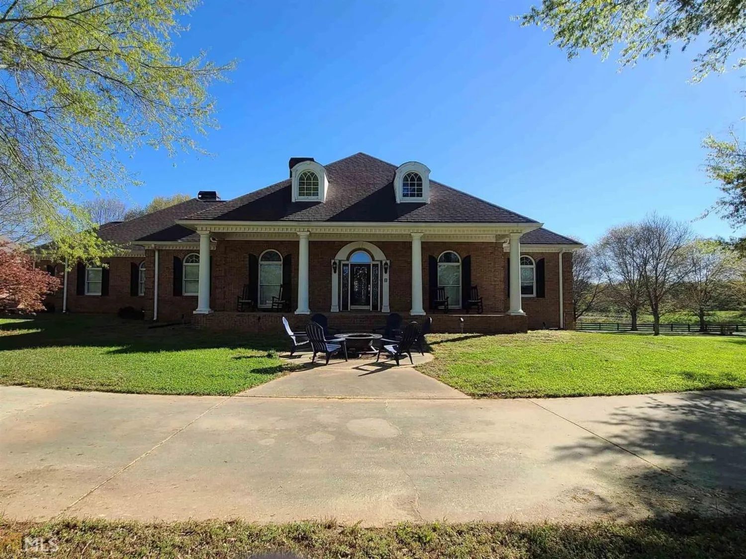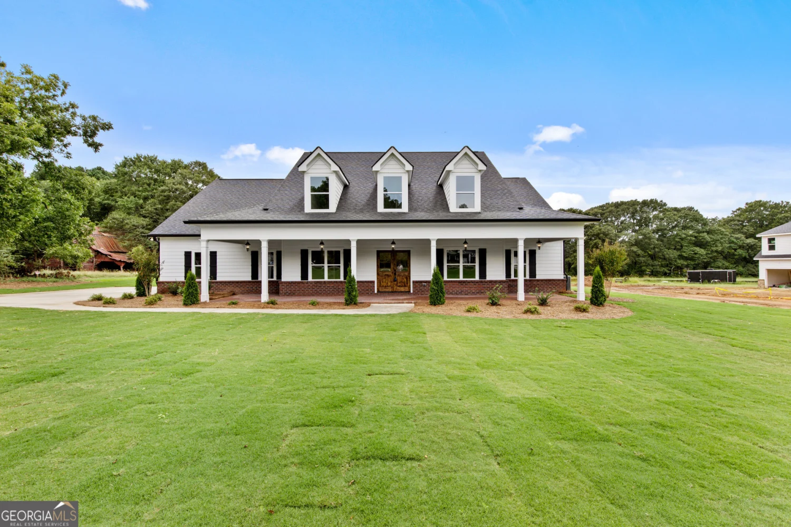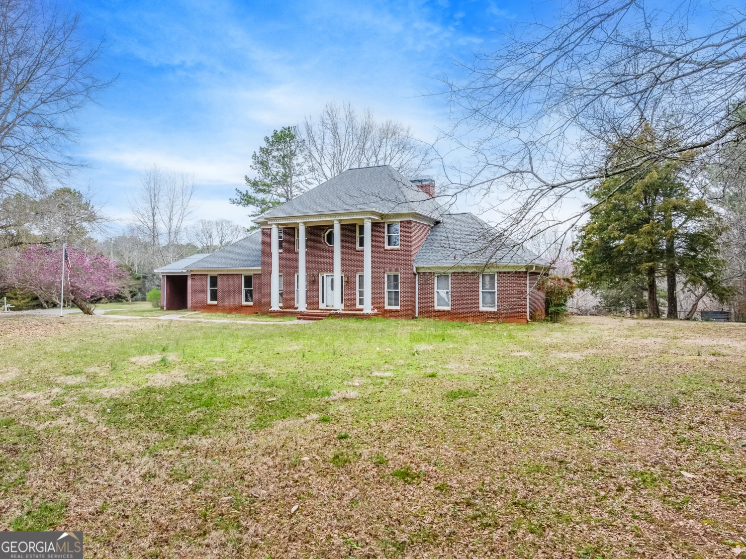1092 stewart roadMonroe, GA 30655
1092 stewart roadMonroe, GA 30655
Description
Unbelievable Custom Farm House for sale! Pictures do not do this home justice! MUST SEE!! Home is situated on a private 7 acre estate on Stewart Lake with half of the lake belonging to this lot. This beautiful home has 5 bedrooms 4.5 baths and all the custom finishes including exposed beams, Quartzite island, Granite countertops, Hardwood flooring, Custom built-in shelves at the oversized stone fireplace. Spacious Master on the main with a split bedroom plan and bonus room and bath upstairs. 200 year old hand hewn beams under stand alone tub in Master Bath. Rope lighting in Master Vault. Open concept from Livingroom to Kitchen. With a custom built island, stainless steel appliances and double ovens, entertaining is made easy. Home owner did most of the custom finishes himself. Home has spray foam insulation in the walls and ceilings for energy efficiency. Home has all electric appliances but is also setup for gas. If outdoor living is what you enjoy, the exterior of the home offers additional beauty and living with electrical and plumbing setup for an outdoor kitchen, professionally maintained landscaping, and all the peace and tranquility of the lake and 2 acres of Zoysia Sod. Fully fenced backyard with Cedar privacy fence with custom Cedar gables. Full irrigation system fed from the lake. Exterior lighting on the home really makes a statement that you will be proud to show off. Property also features a 30x60 barn with its own septic tank and upstairs loft that is already plumbed and has electrical and can be finished for additional living space for in-laws or the young adult not quite ready to move out. A custom built 12x16 garage door for easy access. Additional gravel parking on the side of the home for trailer or boat storage. Many of these features must be viewed to be truly appreciated.
Property Details for 1092 Stewart Road
- Subdivision ComplexStewart Lake
- Architectural StyleOther
- Num Of Parking Spaces2
- Parking FeaturesRV/Boat Parking, Side/Rear Entrance, Storage, Guest
- Property AttachedNo
LISTING UPDATED:
- StatusClosed
- MLS #9047863
- Days on Site49
- Taxes$7,360 / year
- MLS TypeResidential
- Year Built2019
- Lot Size7.21 Acres
- CountryWalton
LISTING UPDATED:
- StatusClosed
- MLS #9047863
- Days on Site49
- Taxes$7,360 / year
- MLS TypeResidential
- Year Built2019
- Lot Size7.21 Acres
- CountryWalton
Building Information for 1092 Stewart Road
- StoriesOne and One Half
- Year Built2019
- Lot Size7.2100 Acres
Payment Calculator
Term
Interest
Home Price
Down Payment
The Payment Calculator is for illustrative purposes only. Read More
Property Information for 1092 Stewart Road
Summary
Location and General Information
- Community Features: Lake
- Directions: From 138 turn onto Youth Monroe Rd. Turn right on Stewart Rd. Home is on the left.
- Coordinates: 33.772779,-83.823137
School Information
- Elementary School: Walnut Grove
- Middle School: Youth Middle
- High School: Walnut Grove
Taxes and HOA Information
- Parcel Number: N063D046
- Tax Year: 2020
- Association Fee Includes: None
- Tax Lot: 45
Virtual Tour
Parking
- Open Parking: No
Interior and Exterior Features
Interior Features
- Cooling: Electric, Heat Pump
- Heating: Electric, Heat Pump
- Appliances: Electric Water Heater, Cooktop, Dishwasher, Double Oven, Microwave, Stainless Steel Appliance(s)
- Basement: None
- Fireplace Features: Gas Log
- Flooring: Hardwood, Tile, Carpet
- Interior Features: Bookcases, Tray Ceiling(s), High Ceilings, Double Vanity, Beamed Ceilings, Separate Shower, Tile Bath, Walk-In Closet(s), Master On Main Level
- Levels/Stories: One and One Half
- Foundation: Slab
- Main Bedrooms: 4
- Total Half Baths: 1
- Bathrooms Total Integer: 5
- Main Full Baths: 3
- Bathrooms Total Decimal: 4
Exterior Features
- Construction Materials: Wood Siding
- Fencing: Fenced
- Patio And Porch Features: Deck, Patio
- Laundry Features: Laundry Closet
- Pool Private: No
- Other Structures: Barn(s), Workshop
Property
Utilities
- Sewer: Septic Tank
- Utilities: Electricity Available, Water Available
- Water Source: Public
Property and Assessments
- Home Warranty: Yes
- Property Condition: Resale
Green Features
- Green Energy Efficient: Insulation
Lot Information
- Above Grade Finished Area: 3175
- Lot Features: Level, Private
Multi Family
- Number of Units To Be Built: Square Feet
Rental
Rent Information
- Land Lease: Yes
Public Records for 1092 Stewart Road
Tax Record
- 2020$7,360.00 ($613.33 / month)
Home Facts
- Beds5
- Baths4
- Total Finished SqFt3,175 SqFt
- Above Grade Finished3,175 SqFt
- StoriesOne and One Half
- Lot Size7.2100 Acres
- StyleSingle Family Residence
- Year Built2019
- APNN063D046
- CountyWalton
- Fireplaces1





