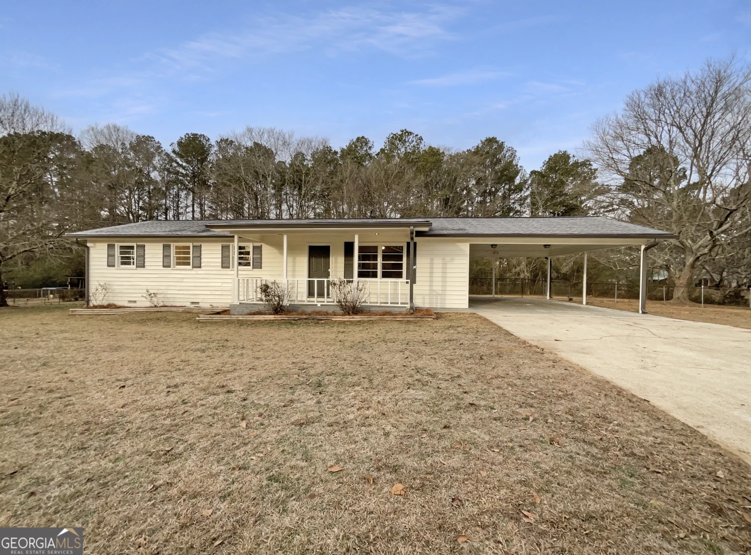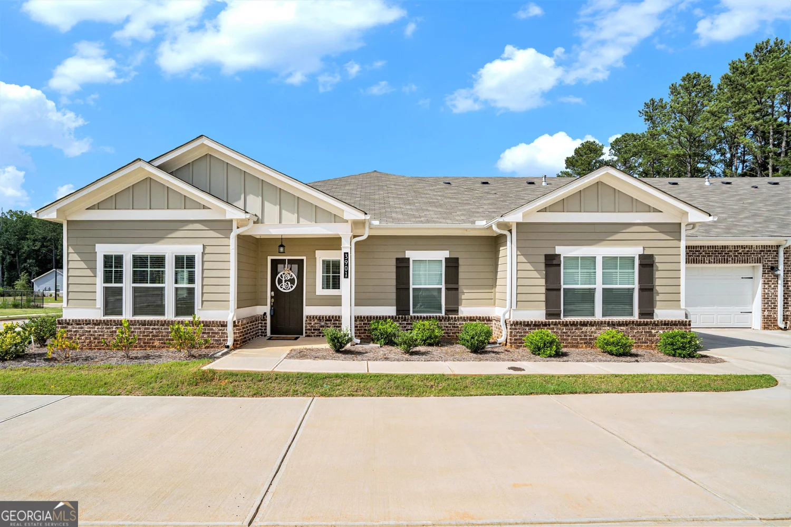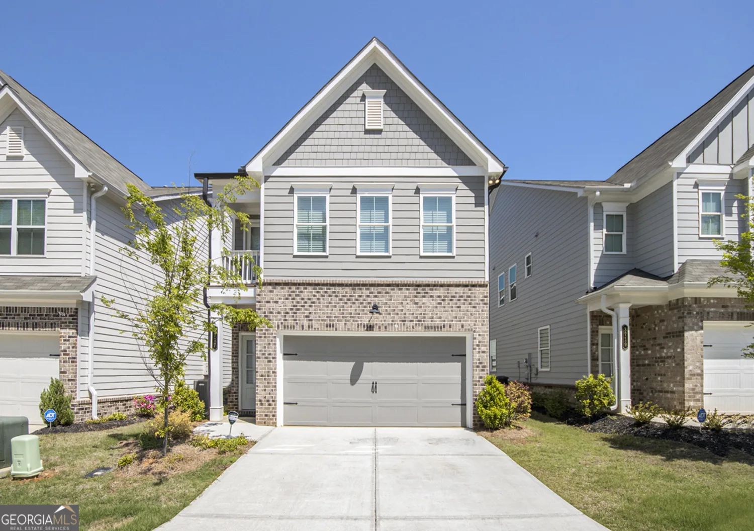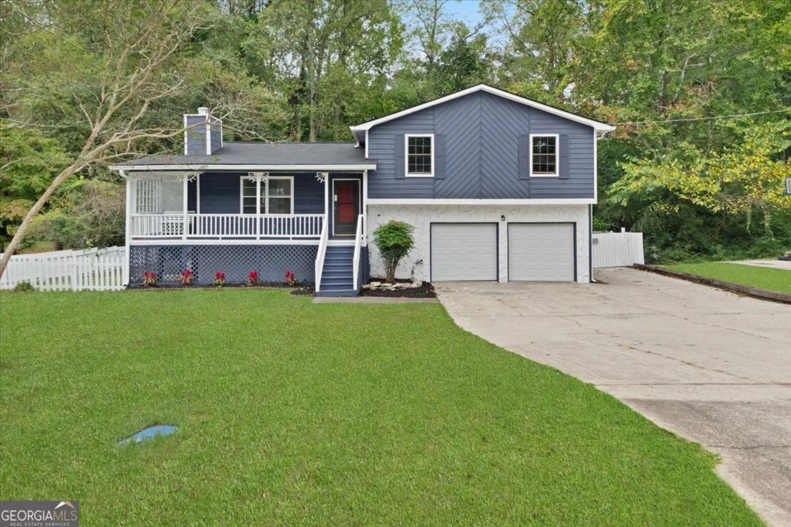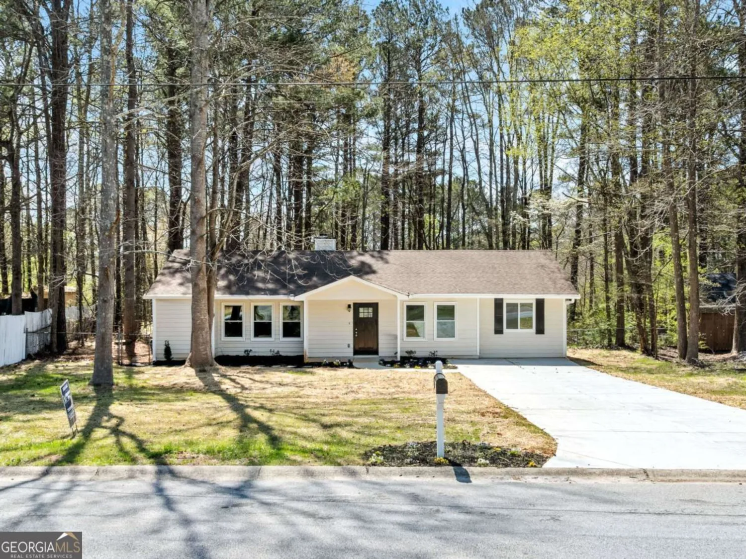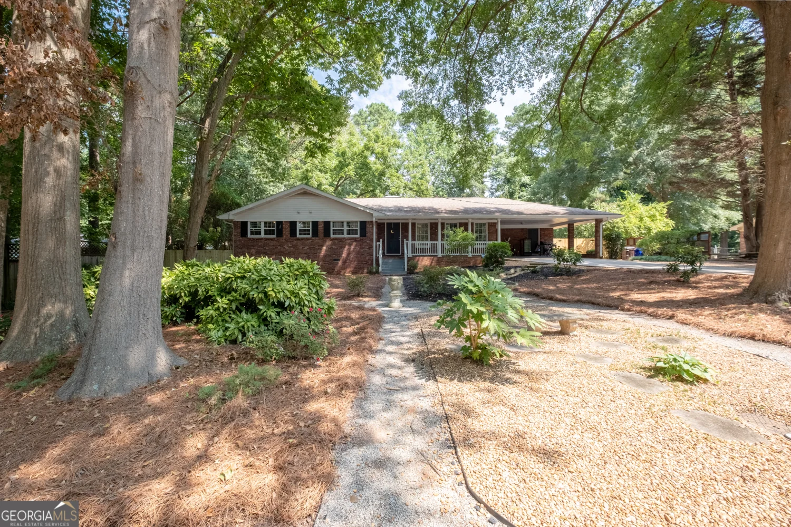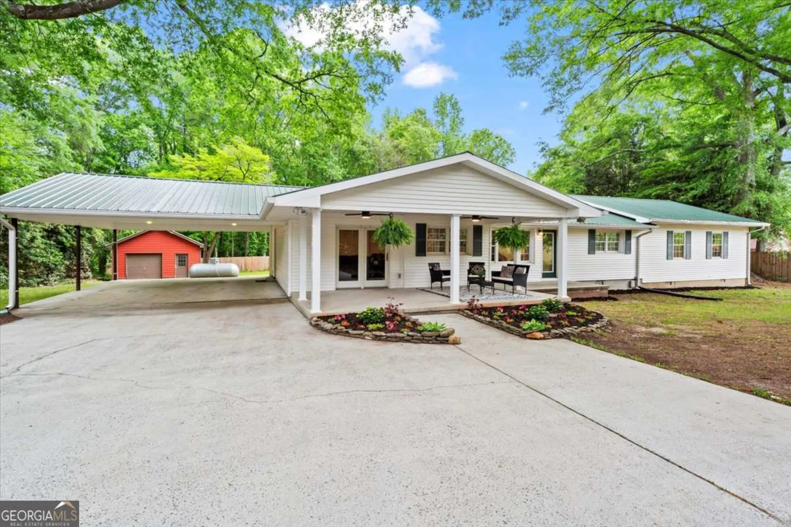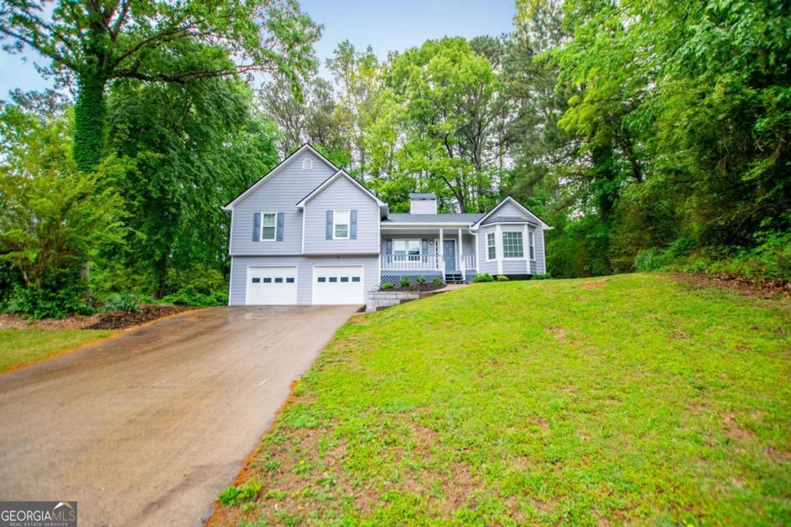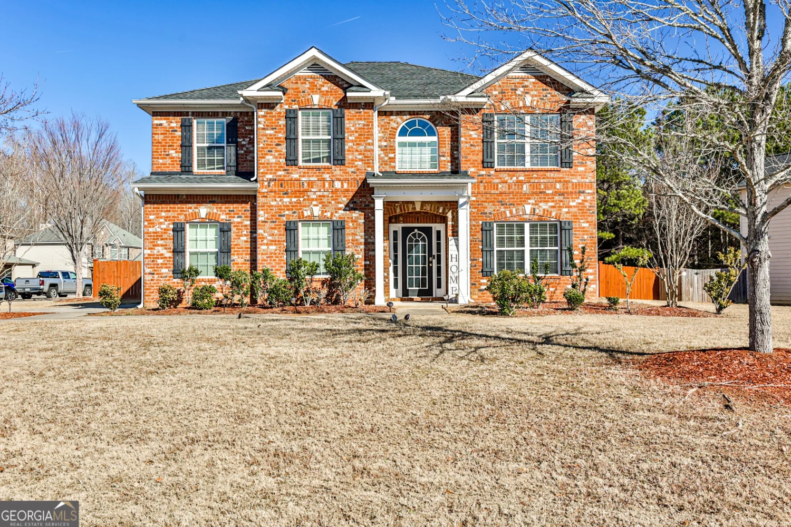4033 saint george walk 48Powder Springs, GA 30127
4033 saint george walk 48Powder Springs, GA 30127
Description
Click the Virtual Tour link to view the 3D Tour. Gorgeous 3BR / 2 BA ranch in great location. Open floor plan. Hardwood floors. Eat in kitchen with granite countertops and stainless appliances. Separate dining room. Bright and airy family room with fireplace. Oversized primary suite with trey ceiling, double vanities, soaking tub and walk in closet. Large secondary bedrooms. Large, fenced in yard to be enjoyed year-round. This lovingly maintained residence is an opportunity not to be missed.
Property Details for 4033 Saint George Walk 48
- Subdivision ComplexSaint George Township
- Architectural StyleRanch, Traditional
- Num Of Parking Spaces2
- Parking FeaturesAttached, Garage Door Opener, Kitchen Level
- Property AttachedNo
LISTING UPDATED:
- StatusClosed
- MLS #9077717
- Days on Site4
- Taxes$1,901 / year
- HOA Fees$175 / month
- MLS TypeResidential
- Year Built1999
- Lot Size0.47 Acres
- CountryCobb
LISTING UPDATED:
- StatusClosed
- MLS #9077717
- Days on Site4
- Taxes$1,901 / year
- HOA Fees$175 / month
- MLS TypeResidential
- Year Built1999
- Lot Size0.47 Acres
- CountryCobb
Building Information for 4033 Saint George Walk 48
- StoriesOne
- Year Built1999
- Lot Size0.4700 Acres
Payment Calculator
Term
Interest
Home Price
Down Payment
The Payment Calculator is for illustrative purposes only. Read More
Property Information for 4033 Saint George Walk 48
Summary
Location and General Information
- Community Features: Sidewalks, Street Lights
- Directions: Please use GPS.
- Coordinates: 33.85739909999999,-84.7092073
School Information
- Elementary School: Powder Springs
- Middle School: Cooper
- High School: Mceachern
Taxes and HOA Information
- Parcel Number: 19089600440
- Tax Year: 2020
- Association Fee Includes: Maintenance Grounds
- Tax Lot: 48
Virtual Tour
Parking
- Open Parking: No
Interior and Exterior Features
Interior Features
- Cooling: Electric, Ceiling Fan(s), Central Air
- Heating: Natural Gas, Forced Air
- Appliances: Dishwasher, Microwave, Oven/Range (Combo), Refrigerator
- Basement: None
- Flooring: Hardwood, Carpet
- Interior Features: Vaulted Ceiling(s), High Ceilings, Double Vanity, Soaking Tub, Walk-In Closet(s), Master On Main Level, Split Bedroom Plan
- Levels/Stories: One
- Foundation: Slab
- Main Bedrooms: 3
- Bathrooms Total Integer: 2
- Main Full Baths: 2
- Bathrooms Total Decimal: 2
Exterior Features
- Construction Materials: Aluminum Siding, Vinyl Siding
- Roof Type: Composition
- Laundry Features: Other
- Pool Private: No
Property
Utilities
- Sewer: Public Sewer
- Utilities: Underground Utilities, Cable Available
- Water Source: Public
Property and Assessments
- Home Warranty: Yes
- Property Condition: Resale
Green Features
Lot Information
- Above Grade Finished Area: 1626
- Lot Features: Level
Multi Family
- # Of Units In Community: 48
- Number of Units To Be Built: Square Feet
Rental
Rent Information
- Land Lease: Yes
Public Records for 4033 Saint George Walk 48
Tax Record
- 2020$1,901.00 ($158.42 / month)
Home Facts
- Beds3
- Baths2
- Total Finished SqFt1,626 SqFt
- Above Grade Finished1,626 SqFt
- StoriesOne
- Lot Size0.4700 Acres
- StyleSingle Family Residence
- Year Built1999
- APN19089600440
- CountyCobb
- Fireplaces1


