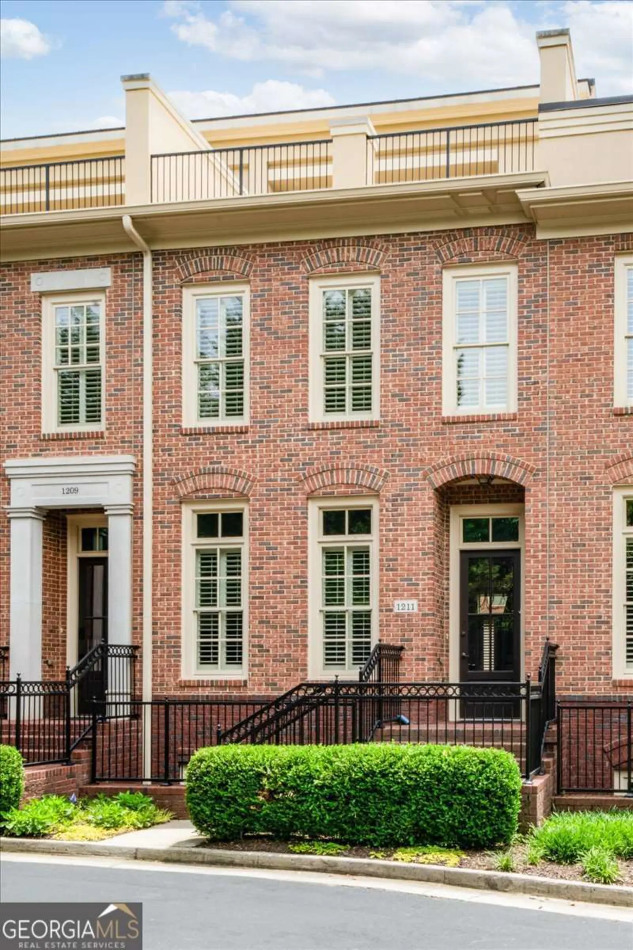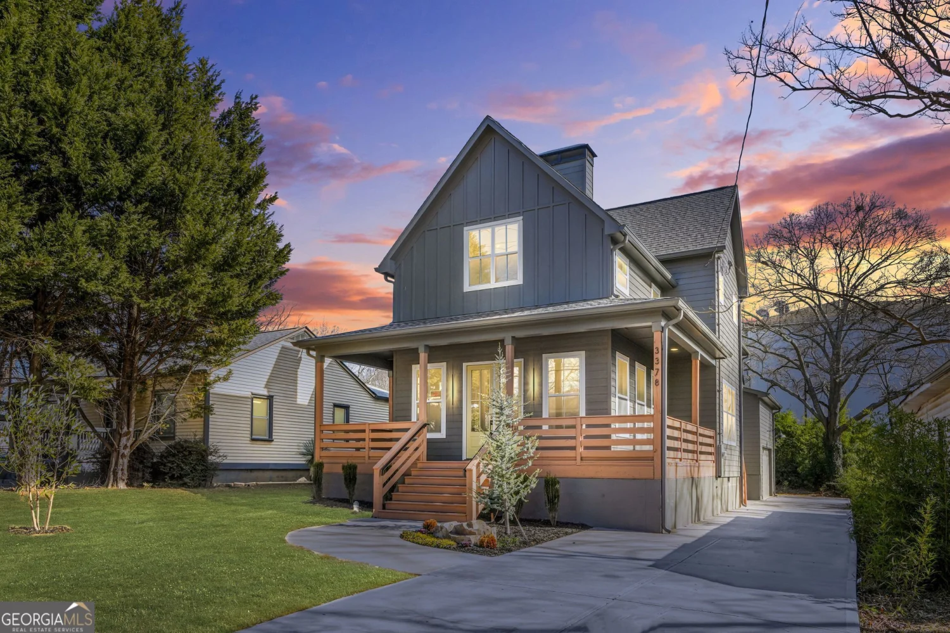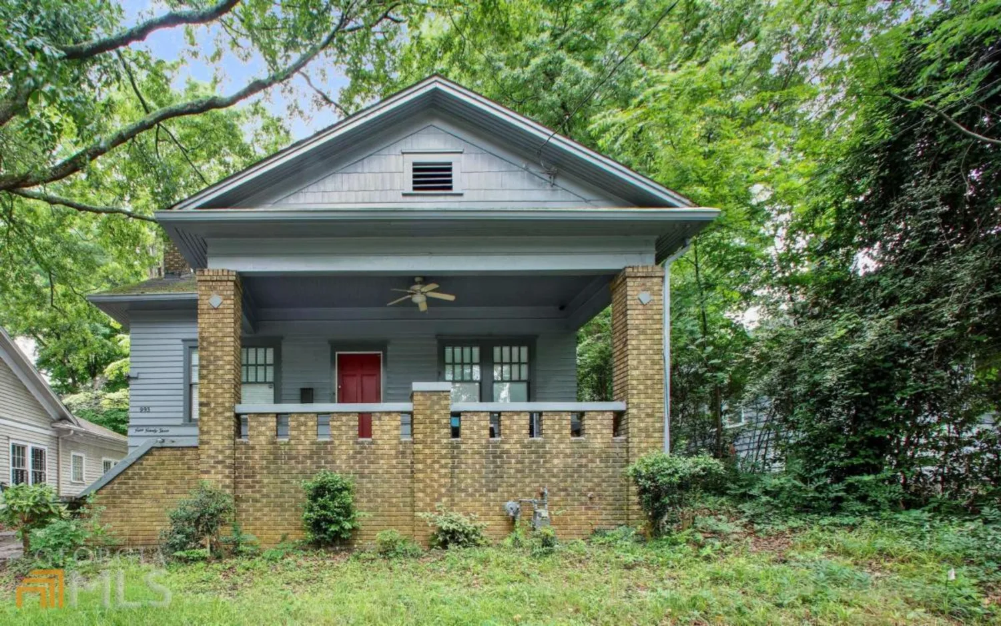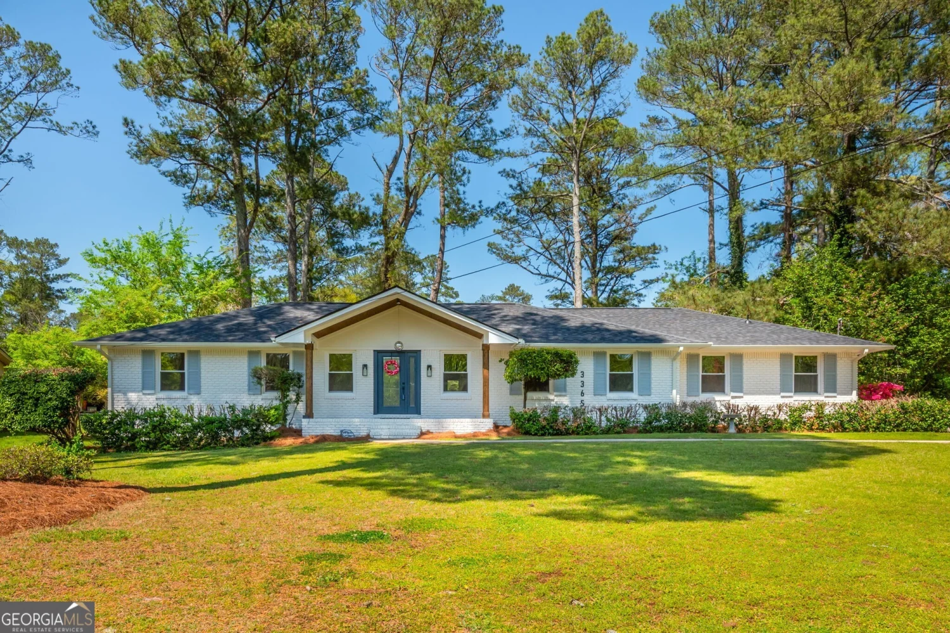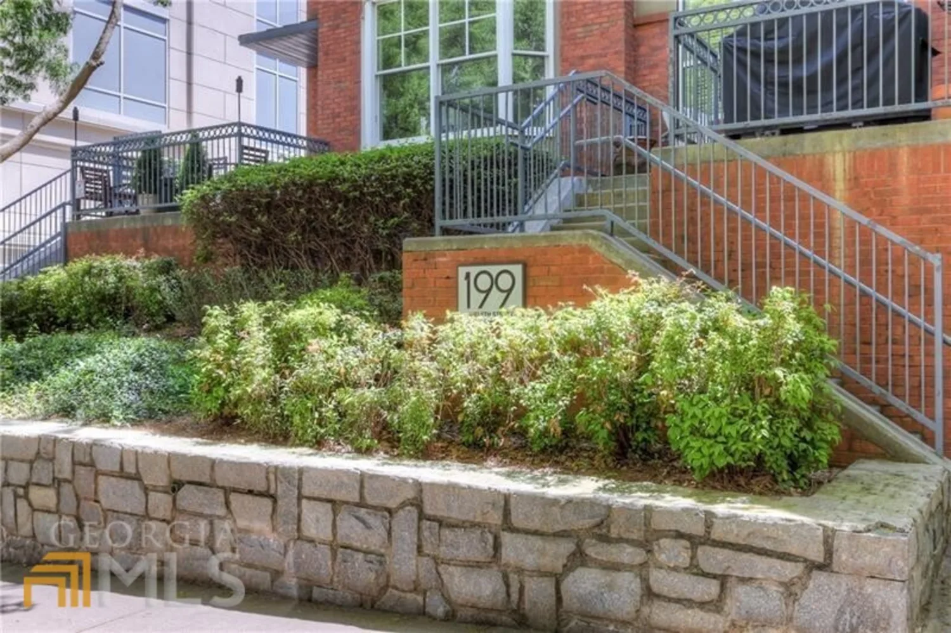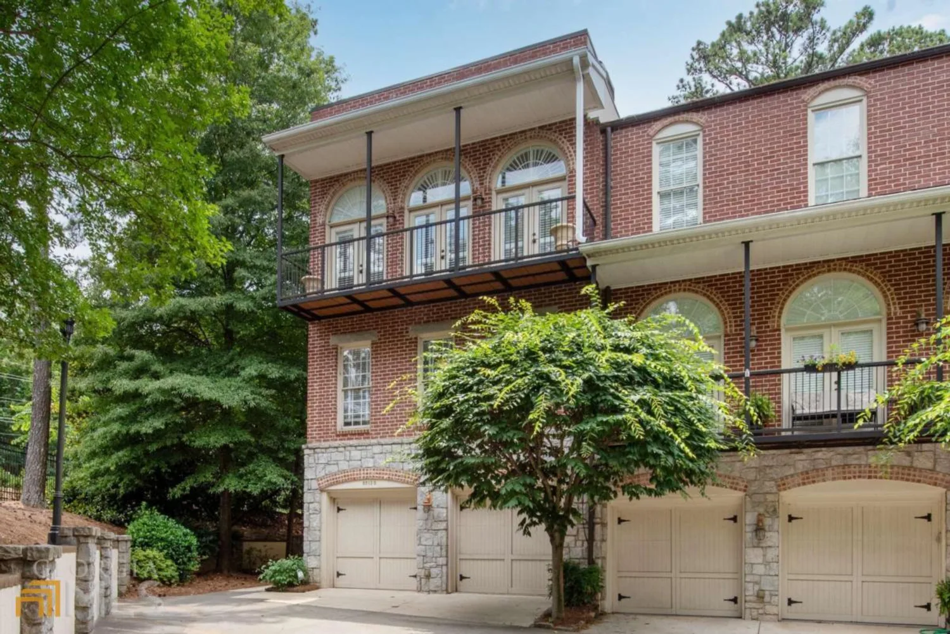201 riversgate drive 37Atlanta, GA 30339
201 riversgate drive 37Atlanta, GA 30339
Description
A rare and very special opportunity awaits you and your buyer. A coveted 4-bedroom townhome with a 3-car garage in One River Place. Enjoy all this resort style community has to offer. Elegant, primary suite includes sitting area, remodeled bath, large custom closet, + plantation shutters. Hardwood floors throughout main level. Kitchen with double ovens, custom cabinetry, warming drawer, island all overlooking family room with wet bar and fireplace. Additional fireplace in living room. Both have gas logs and are flanked by custom built-ins. New Trex deck off kitchen - perfect for grilling and relaxing at the end of a hectic day! If an elevator is on your wish list, one can be added. Otherwise, there are 3 large closets, ready to meet all of your storage needs. Steps to the Meeting House which offers daily concierge services, 2 swimming pools of which one is heated, and both are salt water, state of the art gym available to residents 24hours/day, Catering Kitchen, pavilion, fire pit, grills, green egg, and more!
Property Details for 201 Riversgate Drive 37
- Subdivision ComplexOne River Place
- Architectural StyleBrick 4 Side, Traditional
- Num Of Parking Spaces3
- Parking FeaturesGarage Door Opener, Garage, Side/Rear Entrance
- Property AttachedYes
LISTING UPDATED:
- StatusClosed
- MLS #10003036
- Days on Site77
- Taxes$6,181 / year
- HOA Fees$294 / month
- MLS TypeResidential
- Year Built2008
- Lot Size0.04 Acres
- CountryFulton
LISTING UPDATED:
- StatusClosed
- MLS #10003036
- Days on Site77
- Taxes$6,181 / year
- HOA Fees$294 / month
- MLS TypeResidential
- Year Built2008
- Lot Size0.04 Acres
- CountryFulton
Building Information for 201 Riversgate Drive 37
- StoriesThree Or More
- Year Built2008
- Lot Size0.0440 Acres
Payment Calculator
Term
Interest
Home Price
Down Payment
The Payment Calculator is for illustrative purposes only. Read More
Property Information for 201 Riversgate Drive 37
Summary
Location and General Information
- Community Features: Clubhouse, Gated, Guest Lodging, Fitness Center, Pool, Sidewalks
- Directions: 285 W to New Northside Drive to Powers Ferry Road. Community on Left.
- Coordinates: 33.90259,-84.43795
School Information
- Elementary School: Heards Ferry
- Middle School: Ridgeview
- High School: Riverwood
Taxes and HOA Information
- Parcel Number: 17 0211 LL1438
- Tax Year: 2021
- Association Fee Includes: Insurance, Maintenance Structure, Maintenance Grounds, Pest Control, Reserve Fund, Security, Sewer, Water
- Tax Lot: 0
Virtual Tour
Parking
- Open Parking: No
Interior and Exterior Features
Interior Features
- Cooling: Ceiling Fan(s), Heat Pump, Zoned
- Heating: Heat Pump, Zoned
- Appliances: Electric Water Heater, Dryer, Washer, Dishwasher, Double Oven, Disposal, Microwave, Refrigerator
- Basement: Bath Finished, Daylight, Interior Entry, Exterior Entry
- Fireplace Features: Family Room, Living Room, Factory Built, Gas Log
- Flooring: Hardwood, Carpet
- Interior Features: Bookcases, Tray Ceiling(s), High Ceilings, Double Vanity, Beamed Ceilings, Soaking Tub, Separate Shower, Walk-In Closet(s), Wet Bar
- Levels/Stories: Three Or More
- Window Features: Double Pane Windows
- Kitchen Features: Breakfast Bar, Kitchen Island, Pantry, Solid Surface Counters
- Total Half Baths: 2
- Bathrooms Total Integer: 6
- Bathrooms Total Decimal: 5
Exterior Features
- Accessibility Features: Accessible Doors, Accessible Hallway(s)
- Construction Materials: Brick
- Patio And Porch Features: Deck, Porch
- Roof Type: Composition
- Security Features: Security System, Smoke Detector(s), Fire Sprinkler System, Gated Community
- Laundry Features: In Hall, Upper Level
- Pool Private: No
Property
Utilities
- Sewer: Public Sewer
- Utilities: Underground Utilities, Cable Available, Electricity Available, Natural Gas Available, Phone Available, Sewer Available, Water Available
- Water Source: Public
Property and Assessments
- Home Warranty: Yes
- Property Condition: Resale
Green Features
- Green Energy Efficient: Thermostat
Lot Information
- Above Grade Finished Area: 3290
- Common Walls: No One Below, End Unit, No One Above
- Lot Features: None
Multi Family
- # Of Units In Community: 37
- Number of Units To Be Built: Square Feet
Rental
Rent Information
- Land Lease: Yes
Public Records for 201 Riversgate Drive 37
Tax Record
- 2021$6,181.00 ($515.08 / month)
Home Facts
- Beds4
- Baths4
- Total Finished SqFt3,290 SqFt
- Above Grade Finished3,290 SqFt
- StoriesThree Or More
- Lot Size0.0440 Acres
- StyleTownhouse
- Year Built2008
- APN17 0211 LL1438
- CountyFulton
- Fireplaces2


