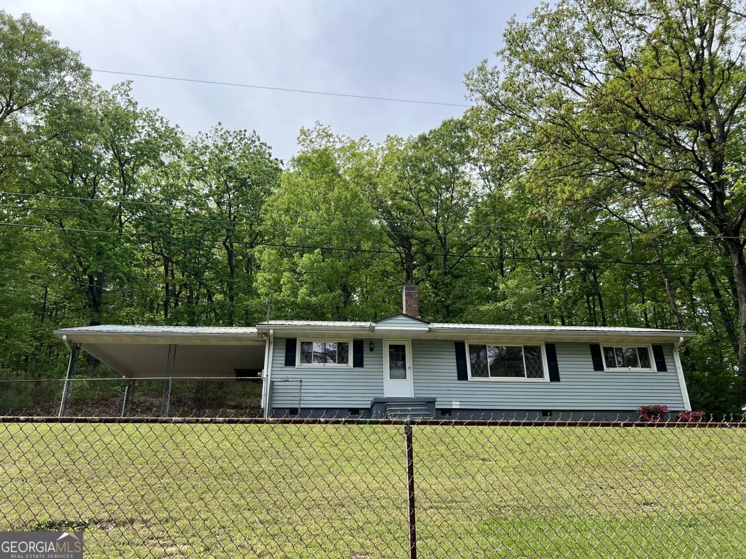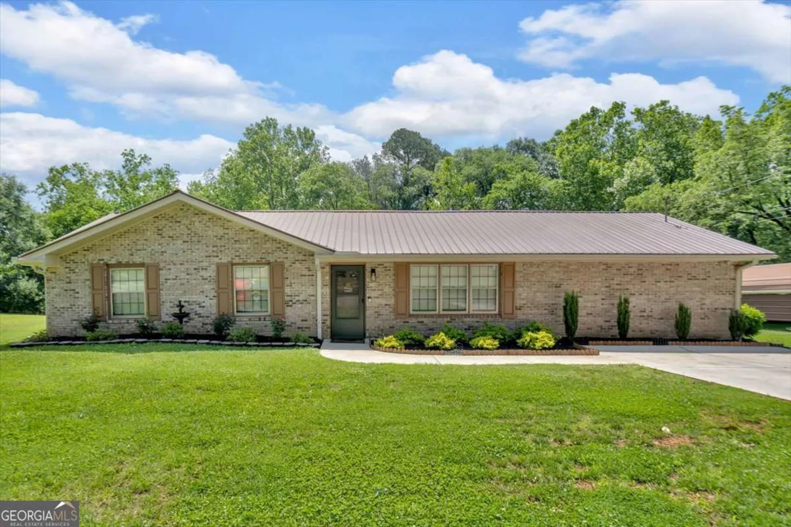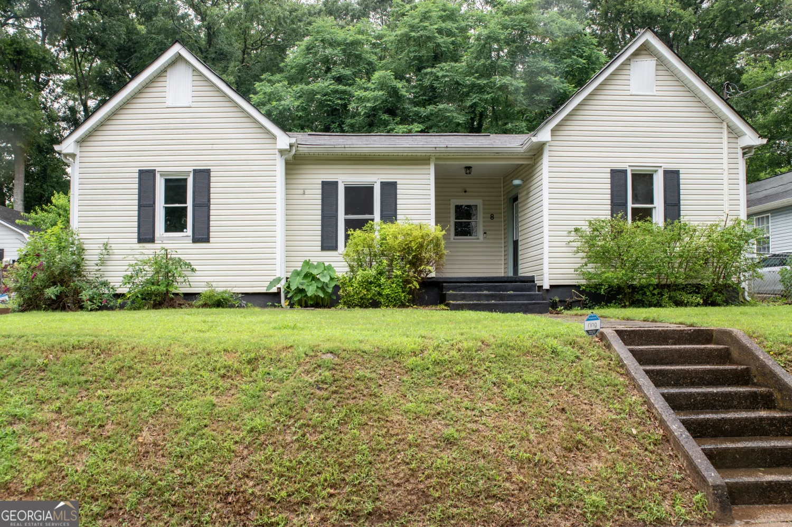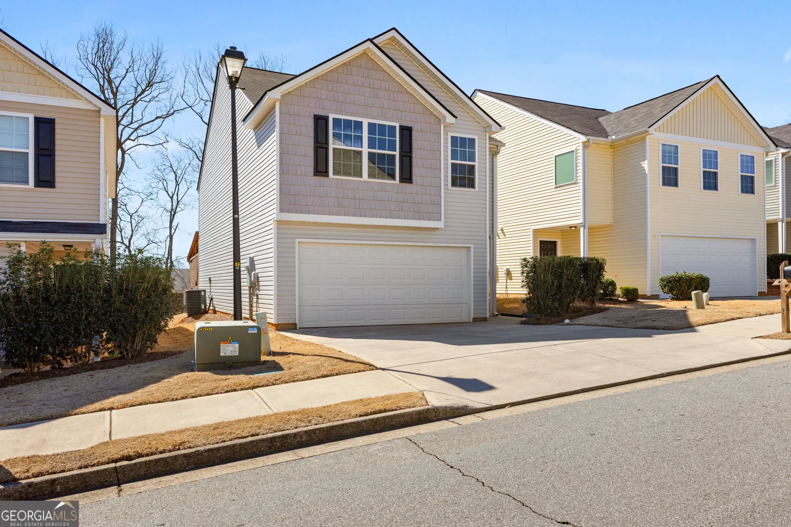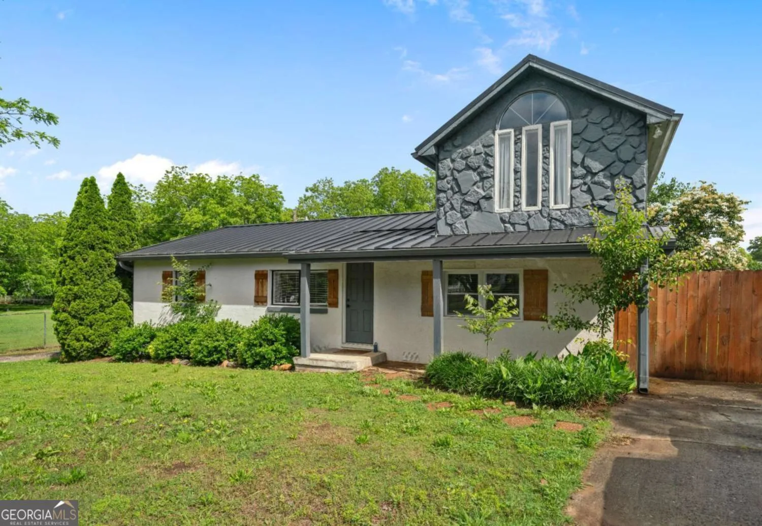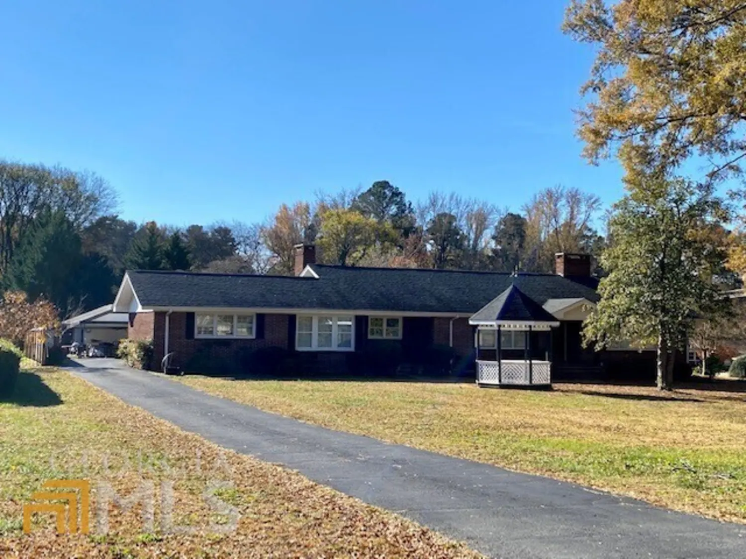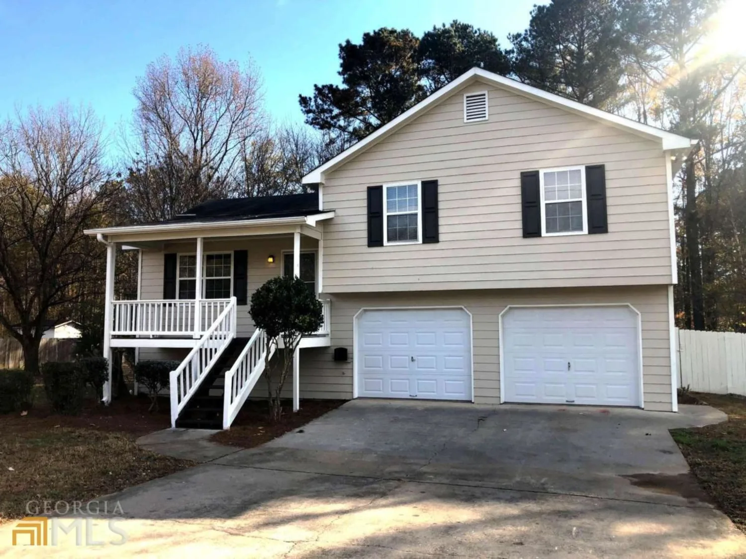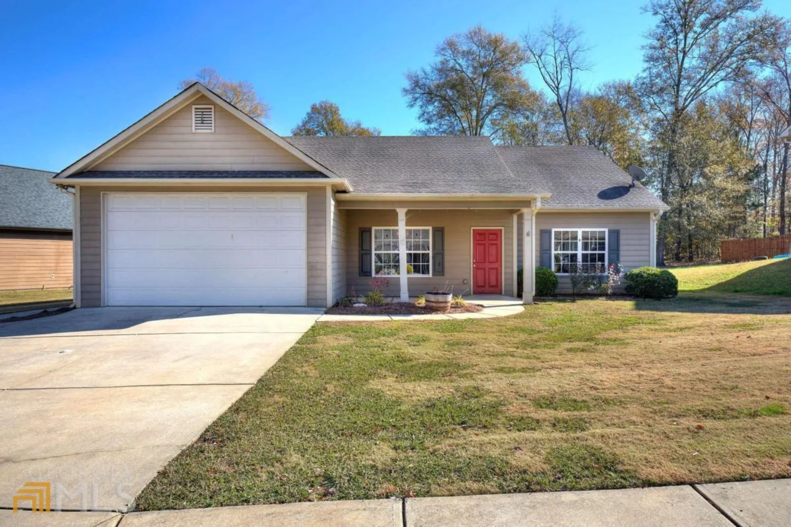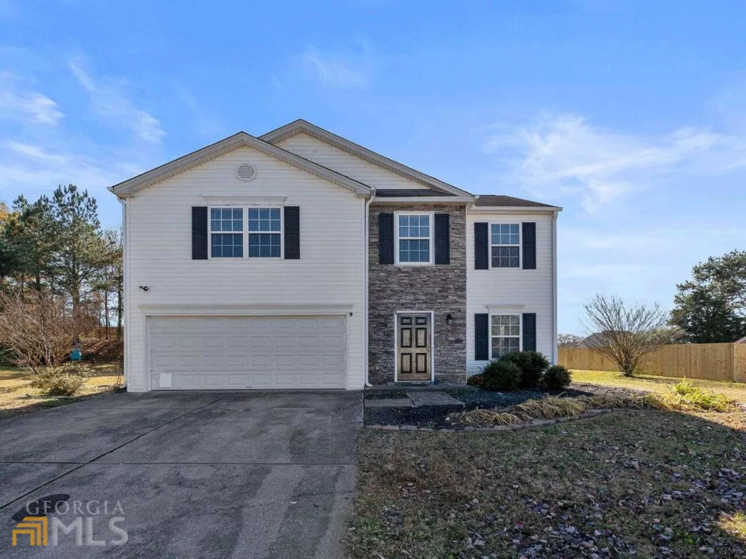42 mockingbird driveCartersville, GA 30120
42 mockingbird driveCartersville, GA 30120
Description
If you are looking for a cozy 4/2 ranch on a large lot in the city, look no further! This home features an open concept floorplan with a spacious loft, an updated kitchen, SS appliances, new flooring throughout, new windows and doors. The roof is less than three years old. Outside you'll enjoy a rocking chair front porch and a large fenced in back yard. This home is located in sought after Cartersville school district and is truly located in the heart of town.
Property Details for 42 Mockingbird Drive
- Subdivision ComplexNone
- Architectural StyleBrick 3 Side, Ranch
- Num Of Parking Spaces4
- Parking FeaturesNone
- Property AttachedYes
- Waterfront FeaturesNo Dock Or Boathouse
LISTING UPDATED:
- StatusClosed
- MLS #10005084
- Days on Site72
- Taxes$1,545 / year
- MLS TypeResidential
- Year Built1960
- Lot Size0.42 Acres
- CountryBartow
LISTING UPDATED:
- StatusClosed
- MLS #10005084
- Days on Site72
- Taxes$1,545 / year
- MLS TypeResidential
- Year Built1960
- Lot Size0.42 Acres
- CountryBartow
Building Information for 42 Mockingbird Drive
- StoriesOne and One Half
- Year Built1960
- Lot Size0.4200 Acres
Payment Calculator
Term
Interest
Home Price
Down Payment
The Payment Calculator is for illustrative purposes only. Read More
Property Information for 42 Mockingbird Drive
Summary
Location and General Information
- Community Features: None
- Directions: From Joe Frank Harris Parkway, go 1.1 miles then turn left onto Mockingbird Dr. Destination is 0.2 miles on your left.
- Coordinates: 34.183258,-84.7889
School Information
- Elementary School: Cartersville Primary/Elementar
- Middle School: Cartersville
- High School: Cartersville
Taxes and HOA Information
- Parcel Number: C0300002016
- Tax Year: 2021
- Association Fee Includes: None
Virtual Tour
Parking
- Open Parking: No
Interior and Exterior Features
Interior Features
- Cooling: Ceiling Fan(s), Central Air
- Heating: Central, Forced Air, Hot Water
- Appliances: Dishwasher, Microwave, Refrigerator
- Basement: None
- Flooring: Vinyl
- Interior Features: Other
- Levels/Stories: One and One Half
- Window Features: Double Pane Windows
- Foundation: Block
- Main Bedrooms: 4
- Bathrooms Total Integer: 2
- Main Full Baths: 2
- Bathrooms Total Decimal: 2
Exterior Features
- Construction Materials: Other
- Fencing: Back Yard
- Patio And Porch Features: Porch
- Roof Type: Composition
- Security Features: Smoke Detector(s)
- Laundry Features: Laundry Closet
- Pool Private: No
- Other Structures: Shed(s)
Property
Utilities
- Sewer: Public Sewer
- Utilities: Cable Available, Electricity Available, High Speed Internet, Natural Gas Available, Phone Available, Sewer Available
- Water Source: Public
Property and Assessments
- Home Warranty: Yes
- Property Condition: Resale
Green Features
Lot Information
- Above Grade Finished Area: 1538
- Common Walls: No Common Walls
- Lot Features: None
- Waterfront Footage: No Dock Or Boathouse
Multi Family
- Number of Units To Be Built: Square Feet
Rental
Rent Information
- Land Lease: Yes
Public Records for 42 Mockingbird Drive
Tax Record
- 2021$1,545.00 ($128.75 / month)
Home Facts
- Beds4
- Baths2
- Total Finished SqFt1,538 SqFt
- Above Grade Finished1,538 SqFt
- StoriesOne and One Half
- Lot Size0.4200 Acres
- StyleSingle Family Residence
- Year Built1960
- APNC0300002016
- CountyBartow


