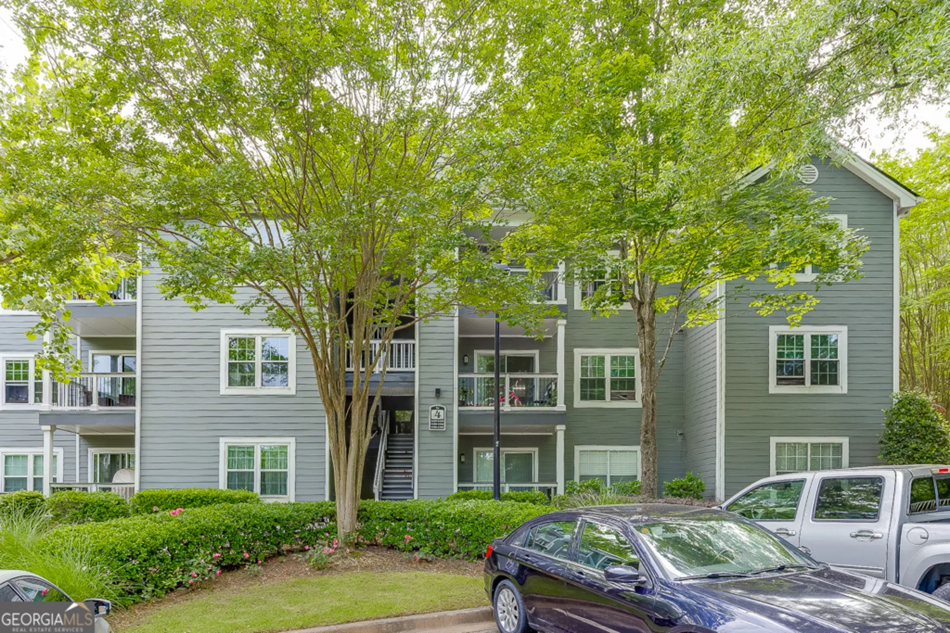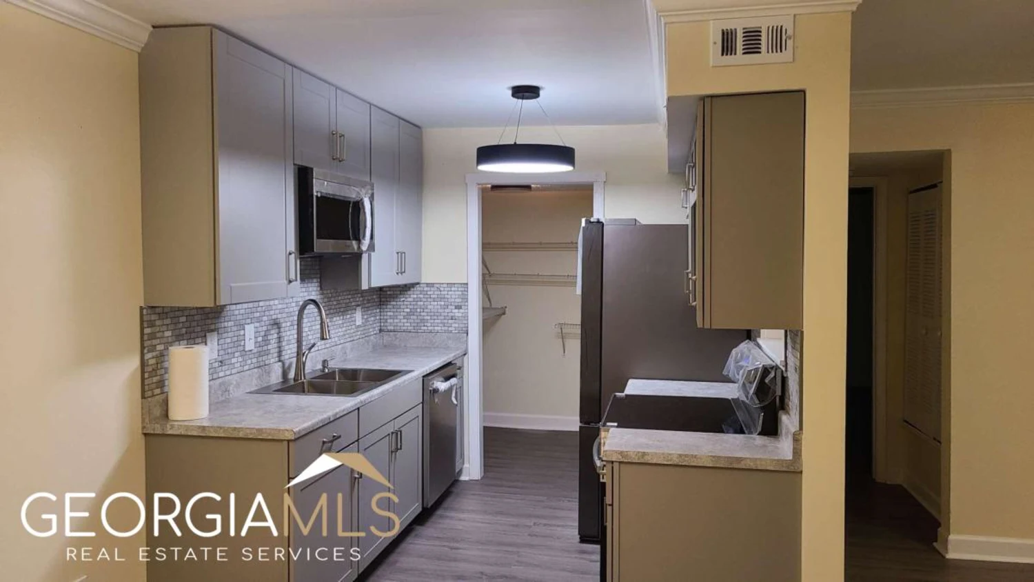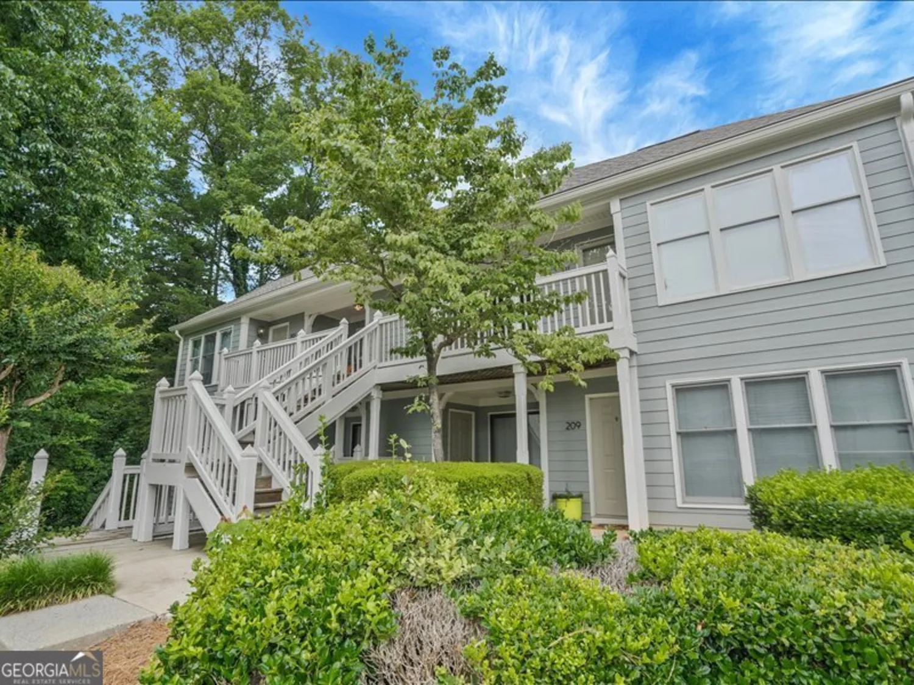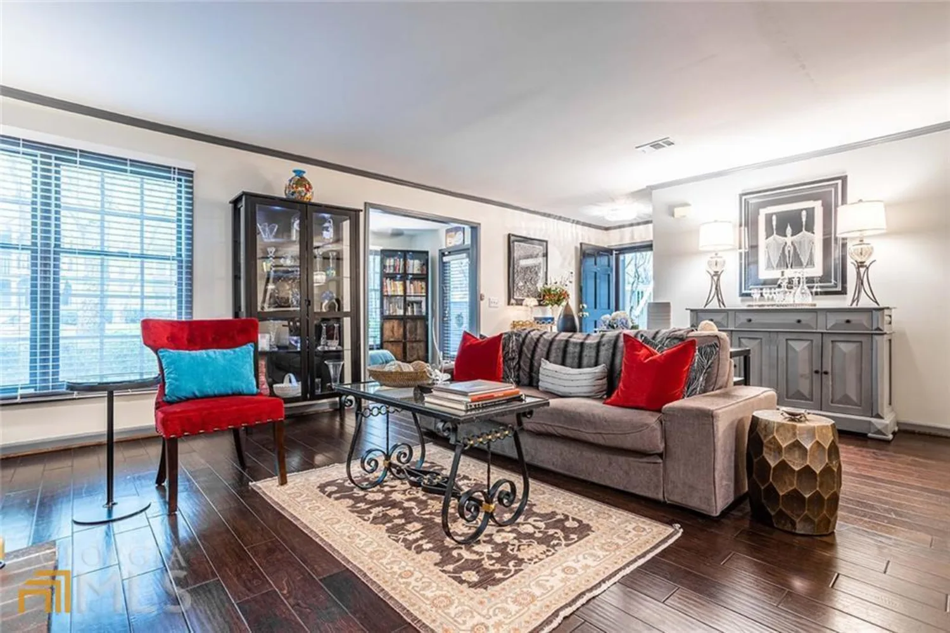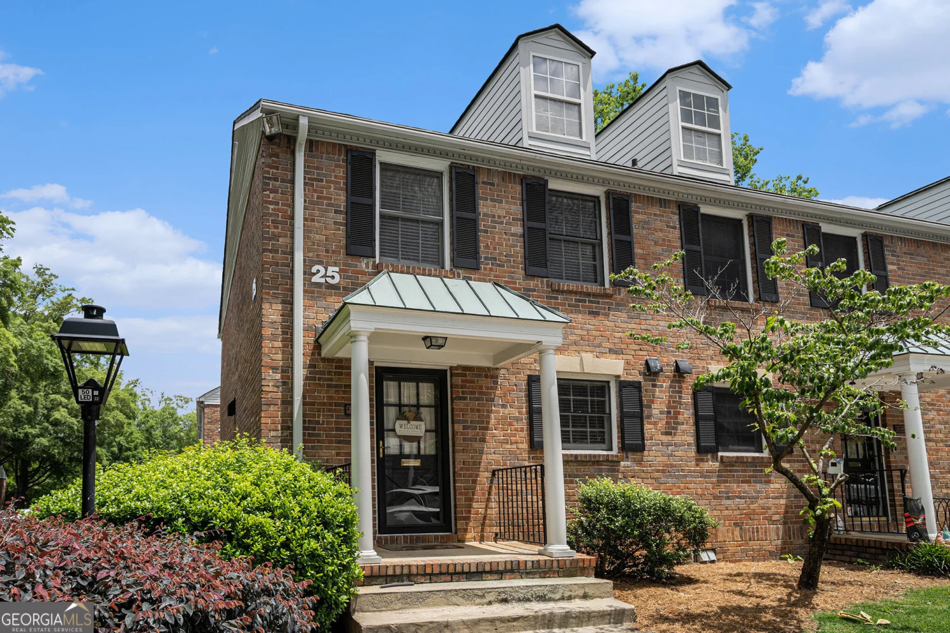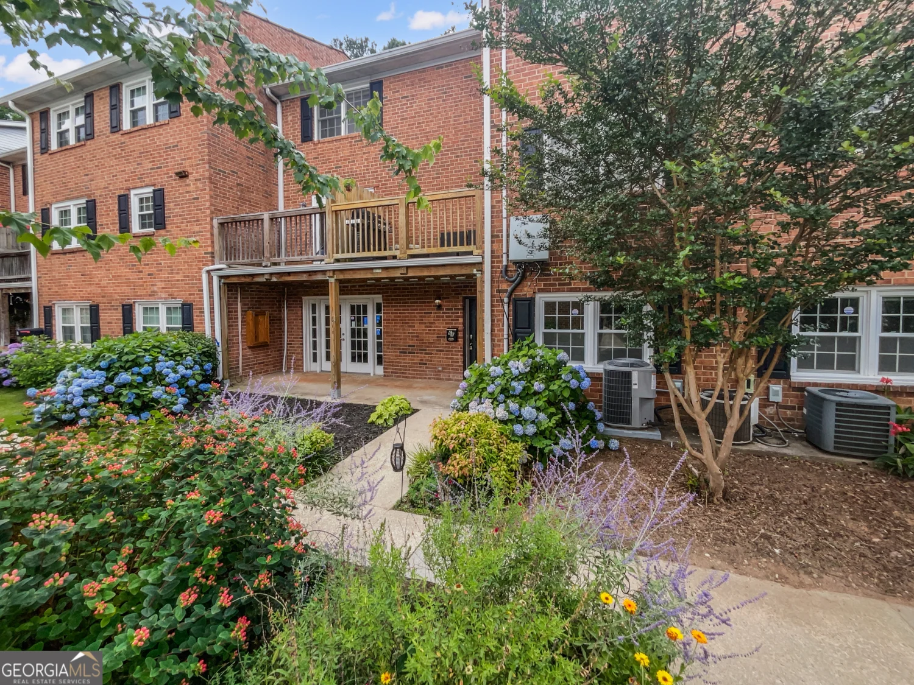6900 roswell road g6Sandy Springs, GA 30328
6900 roswell road g6Sandy Springs, GA 30328
Description
Beautiful new flooring throughout this 3 bedroom, 2 and a half Townhouse in a fantastic Sandy Springs location convenient to everything! An end unit which provides much more privacy and the extra windows add additional light!Fully equipped kitchen with stove, refrigerator, and microwave adjoins a large room for dining or family room. Double French doors open to a private outside patio. Half bath and laundry are on the main level. Upstairs are 3 large bedrooms and 2 baths. Amenities include a fitness center, swimming pool, clubhouse, and dog park. All of this is just minutes away from many dining choices, shopping, public transformation, and express ways. Not FHA approved. Gate code #3145
Property Details for 6900 Roswell Road G6
- Subdivision ComplexHighgate
- Architectural StyleBrick 3 Side, Traditional
- Parking FeaturesAssigned, Kitchen Level, Parking Pad
- Property AttachedYes
LISTING UPDATED:
- StatusClosed
- MLS #10005246
- Days on Site6
- Taxes$2,455 / year
- MLS TypeResidential
- Year Built1971
- CountryFulton
LISTING UPDATED:
- StatusClosed
- MLS #10005246
- Days on Site6
- Taxes$2,455 / year
- MLS TypeResidential
- Year Built1971
- CountryFulton
Building Information for 6900 Roswell Road G6
- StoriesTwo
- Year Built1971
- Lot Size0.0000 Acres
Payment Calculator
Term
Interest
Home Price
Down Payment
The Payment Calculator is for illustrative purposes only. Read More
Property Information for 6900 Roswell Road G6
Summary
Location and General Information
- Community Features: Gated, Pool, Street Lights, Near Public Transport, Walk To Schools, Near Shopping
- Directions: Off Roswell Road in Sandy Springs just north of Abernathy. Highgate will be on your left. Pull into complex and gate code box will be on your right. Turn left after entering the main gate and watch for building G on your right.
- Coordinates: 33.943095,-84.37433
School Information
- Elementary School: Spalding Drive
- Middle School: Ridgeview
- High School: Riverwood
Taxes and HOA Information
- Parcel Number: 17 073 LL 171 6
- Tax Year: 2021
- Association Fee Includes: Maintenance Structure, Management Fee, Pest Control, Reserve Fund, Sewer, Trash, Water
- Tax Lot: 0
Virtual Tour
Parking
- Open Parking: Yes
Interior and Exterior Features
Interior Features
- Cooling: Ceiling Fan(s), Central Air, Electric
- Heating: Central, Natural Gas
- Appliances: Dishwasher, Disposal, Microwave, Refrigerator
- Basement: None
- Flooring: Laminate
- Interior Features: Roommate Plan
- Levels/Stories: Two
- Window Features: Double Pane Windows
- Kitchen Features: Solid Surface Counters
- Foundation: Slab
- Total Half Baths: 1
- Bathrooms Total Integer: 3
- Bathrooms Total Decimal: 2
Exterior Features
- Construction Materials: Brick, Stucco
- Patio And Porch Features: Patio
- Roof Type: Composition
- Security Features: Gated Community
- Laundry Features: Other
- Pool Private: No
Property
Utilities
- Sewer: Public Sewer
- Utilities: Cable Available, Electricity Available, Natural Gas Available, Phone Available, Sewer Available, Water Available
- Water Source: Public
Property and Assessments
- Home Warranty: Yes
- Property Condition: Resale
Green Features
Lot Information
- Common Walls: End Unit, No One Above, No One Below
- Lot Features: Level
Multi Family
- # Of Units In Community: G6
- Number of Units To Be Built: Square Feet
Rental
Rent Information
- Land Lease: Yes
- Occupant Types: Vacant
Public Records for 6900 Roswell Road G6
Tax Record
- 2021$2,455.00 ($204.58 / month)
Home Facts
- Beds3
- Baths2
- StoriesTwo
- Lot Size0.0000 Acres
- StyleCondominium
- Year Built1971
- APN17 073 LL 171 6
- CountyFulton


