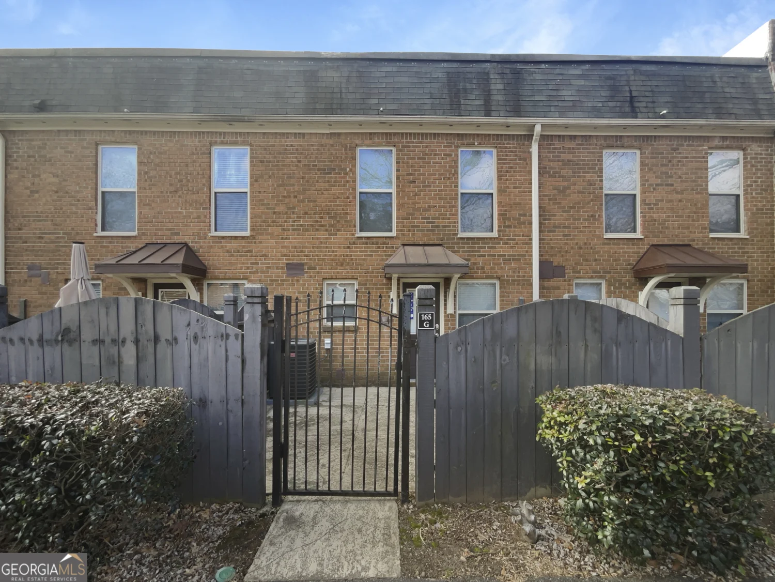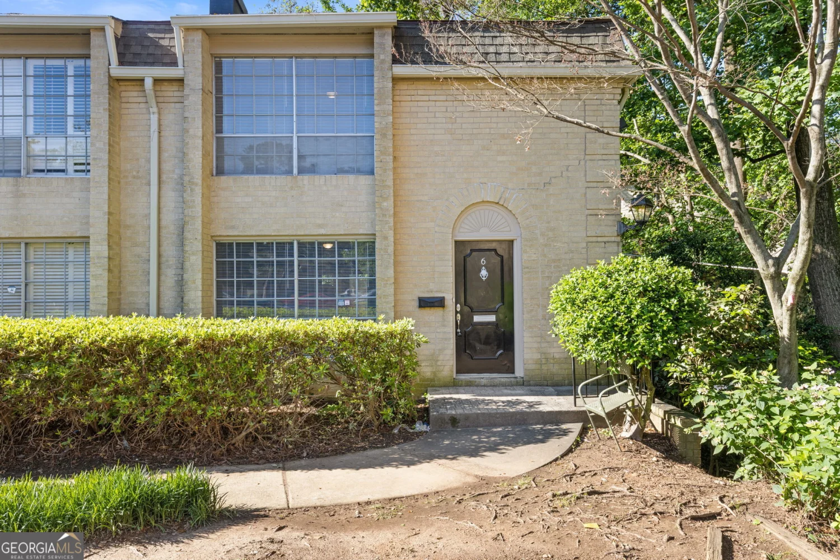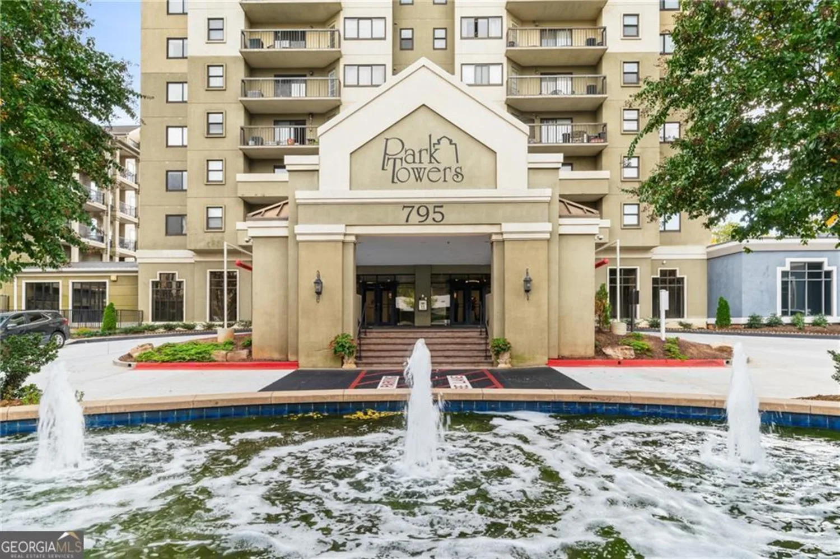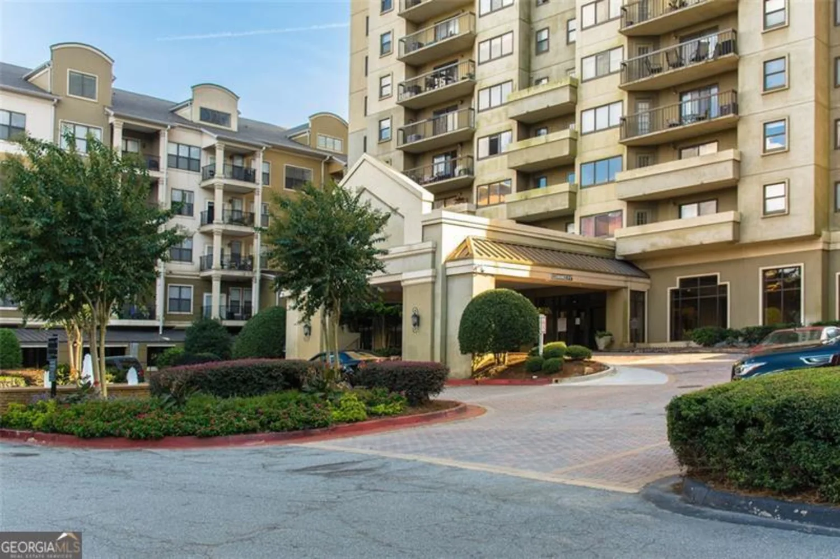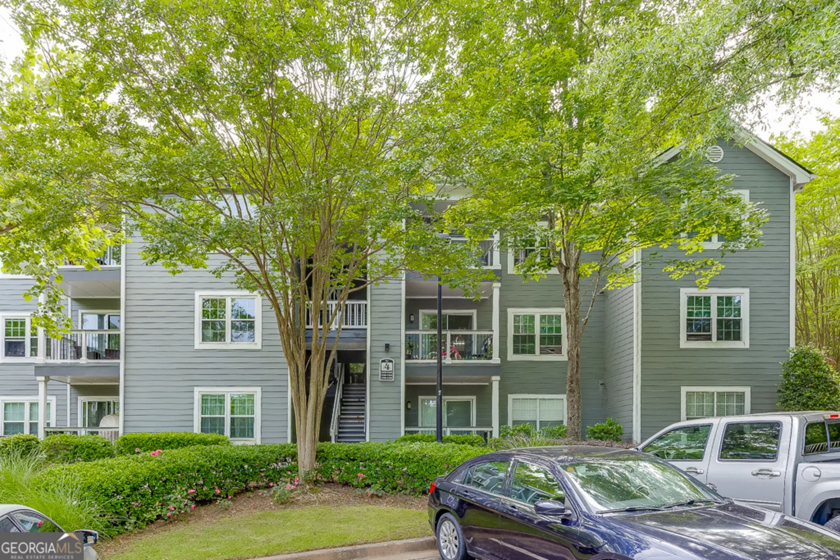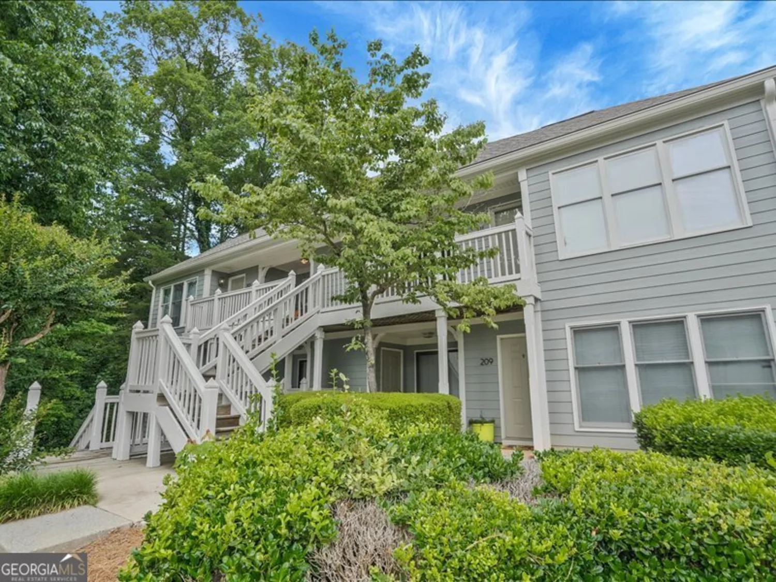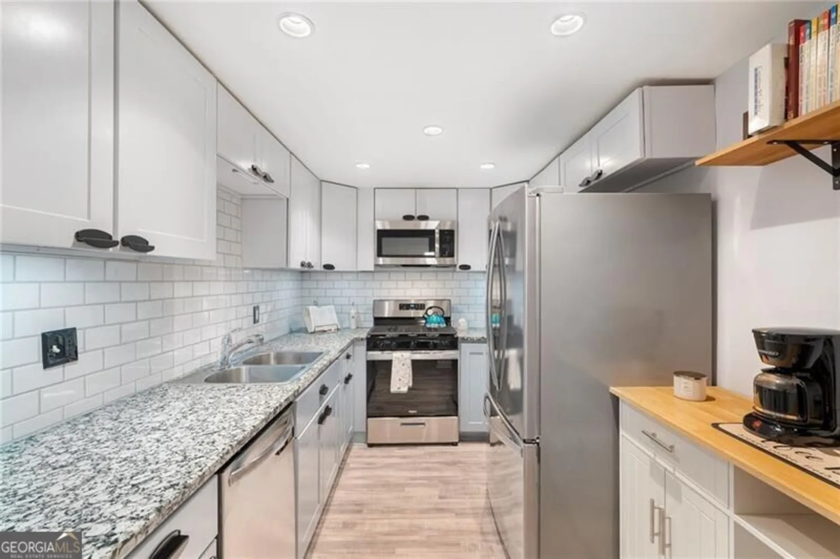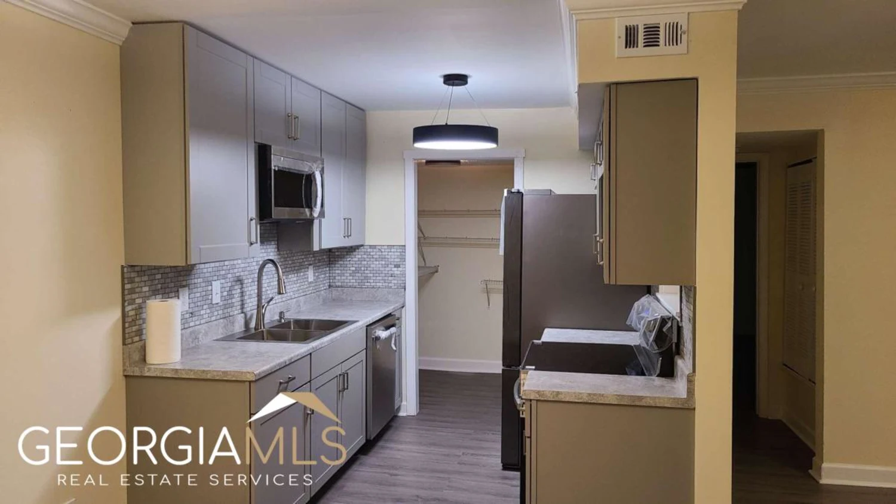400 bainbridge driveSandy Springs, GA 30327
400 bainbridge driveSandy Springs, GA 30327
Description
Offer deadline is 7 PM on Sunday 4/17/22. Amazing Sandy Springs end unit in quiet area yet convenient to everything! Spacious 2bed/2bath renovated ground floor unit w/ gorgeous chef's kitchen features, gray hardwoods, granite, stainless & carrera marble backsplash. Fireside greatroom & sep dining area also features dark hardwoods, new a/c & new windows throughout. Dual master suites feature new carpeting & large walk-in closets. One master with tub/shower & other with spa-inspired custom tiled walk-in shower. Separate sunroom also features new gray hardwood. Outdoor storage plus open patio that can be screened in. Community pool & dog park! **Preferred lender pays up to $4,000 towards buyers closing costs!**
Property Details for 400 Bainbridge Drive
- Subdivision ComplexHeritage Oaks
- Architectural StyleOther
- Parking FeaturesGarage
- Property AttachedYes
LISTING UPDATED:
- StatusClosed
- MLS #20033583
- Days on Site4
- Taxes$2,823 / year
- MLS TypeResidential
- Year Built1983
- CountryFulton
LISTING UPDATED:
- StatusClosed
- MLS #20033583
- Days on Site4
- Taxes$2,823 / year
- MLS TypeResidential
- Year Built1983
- CountryFulton
Building Information for 400 Bainbridge Drive
- StoriesOne
- Year Built1983
- Lot Size0.3000 Acres
Payment Calculator
Term
Interest
Home Price
Down Payment
The Payment Calculator is for illustrative purposes only. Read More
Property Information for 400 Bainbridge Drive
Summary
Location and General Information
- Community Features: Clubhouse, Pool, Tennis Court(s), Near Shopping
- Directions: Please gps
- Coordinates: 33.908684,-84.422813
School Information
- Elementary School: Heards Ferry
- Middle School: Ridgeview
- High School: Riverwood
Taxes and HOA Information
- Parcel Number: 17 0174 0004 025
- Tax Year: 2020
- Association Fee Includes: Insurance, Maintenance Structure, Maintenance Grounds
- Tax Lot: 0
Virtual Tour
Parking
- Open Parking: No
Interior and Exterior Features
Interior Features
- Cooling: Ceiling Fan(s), Central Air
- Heating: Central
- Appliances: Dishwasher, Disposal, Microwave, Refrigerator
- Basement: None
- Fireplace Features: Family Room, Factory Built, Gas Starter, Gas Log
- Flooring: Hardwood, Carpet
- Interior Features: High Ceilings, Walk-In Closet(s)
- Levels/Stories: One
- Kitchen Features: Breakfast Bar, Pantry, Solid Surface Counters
- Main Bedrooms: 2
- Bathrooms Total Integer: 2
- Main Full Baths: 2
- Bathrooms Total Decimal: 2
Exterior Features
- Accessibility Features: Accessible Entrance
- Construction Materials: Concrete
- Roof Type: Composition
- Laundry Features: In Kitchen
- Pool Private: No
Property
Utilities
- Sewer: Public Sewer
- Utilities: Cable Available
- Water Source: Public
Property and Assessments
- Home Warranty: Yes
- Property Condition: Resale
Green Features
- Green Energy Efficient: Thermostat
Lot Information
- Lot Features: Other
Multi Family
- Number of Units To Be Built: Square Feet
Rental
Rent Information
- Land Lease: Yes
Public Records for 400 Bainbridge Drive
Tax Record
- 2020$2,823.00 ($235.25 / month)
Home Facts
- Beds2
- Baths2
- StoriesOne
- Lot Size0.3000 Acres
- StyleCondominium
- Year Built1983
- APN17 0174 0004 025
- CountyFulton
- Fireplaces1


