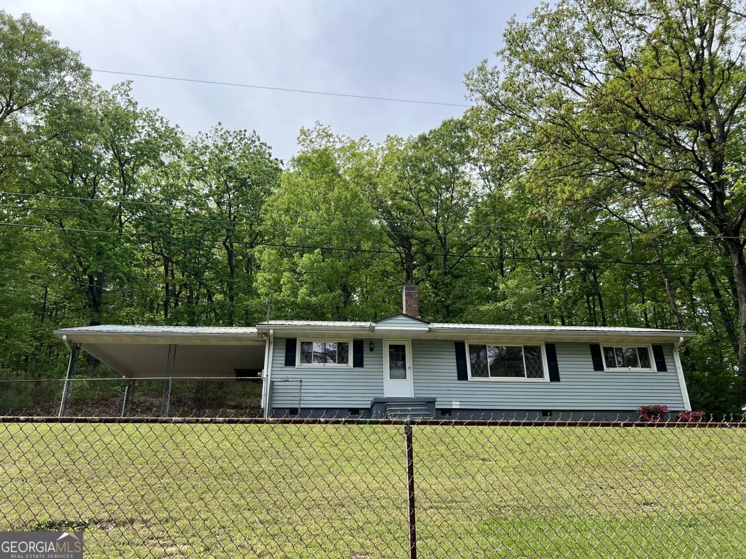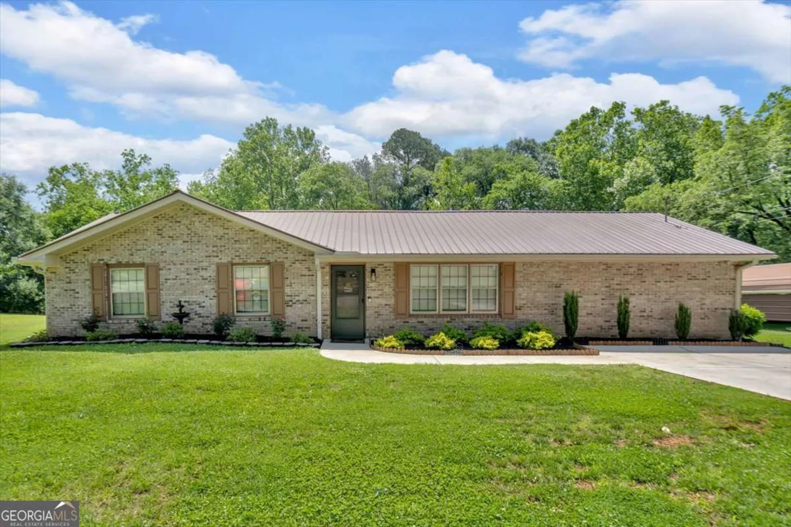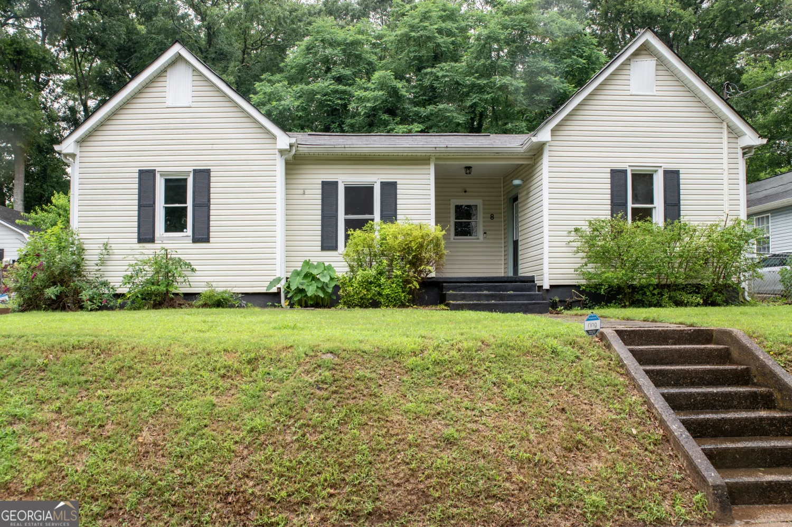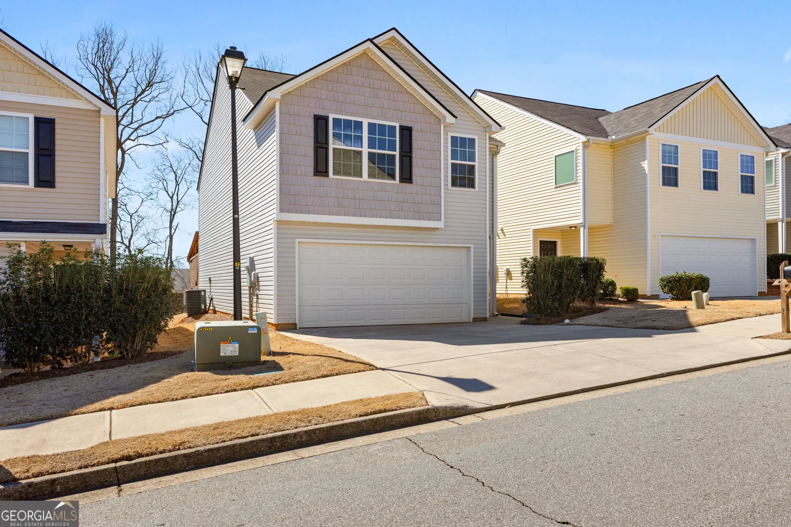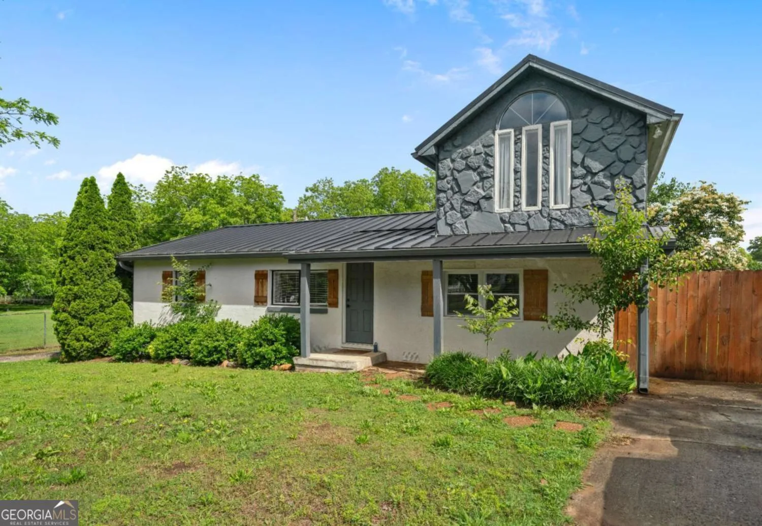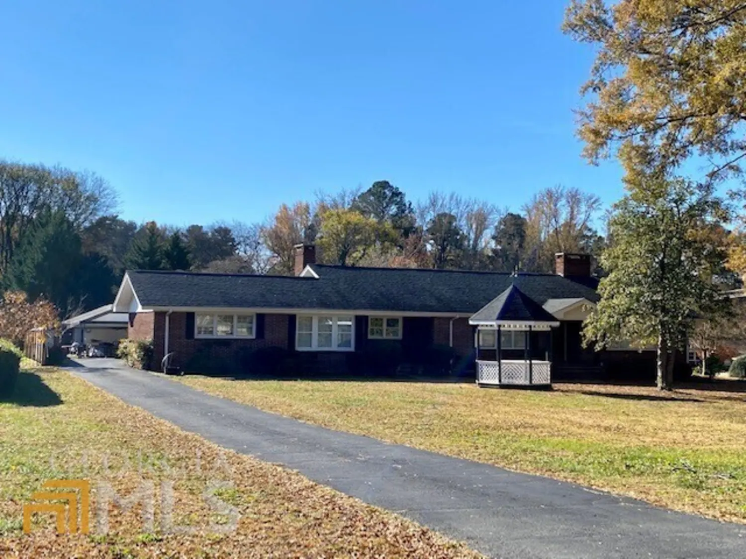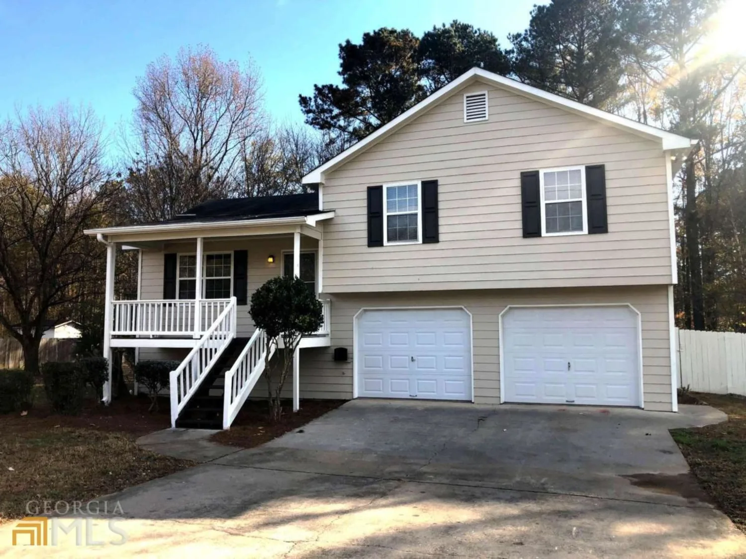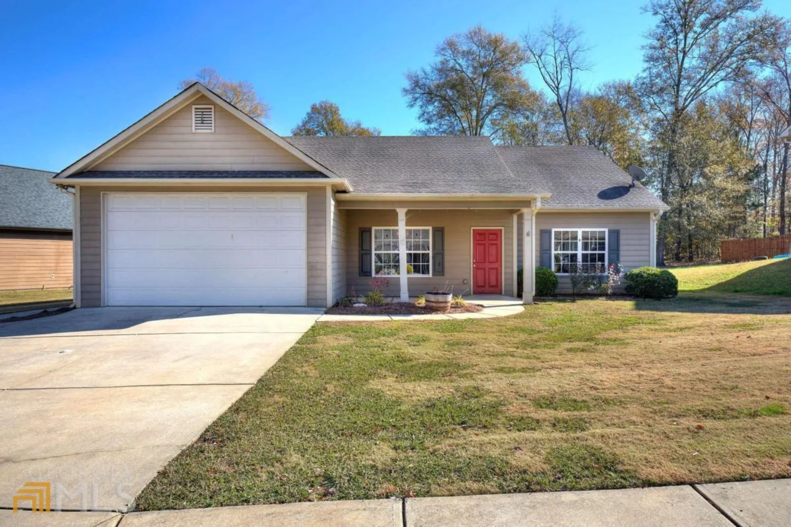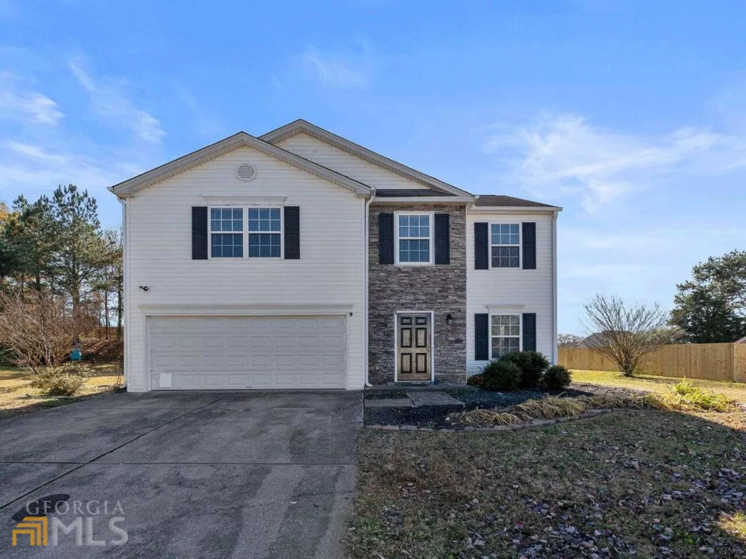12 se popular drive seCartersville, GA 30121
12 se popular drive seCartersville, GA 30121
Description
Back on the market (No fault to seller) Better than a new stepless ranch home with completely re-done with new interior and exterior paint, newer roof & gutters, newer HVAC, newer carpet in the bedrooms, hardwoods in the family room, dinning, kitchen and hallway. Updated kitchen w/new counter tops, sink and faucet, gray cabinets, updated bathrooms, whole house water filtration system. Covered back deck overlooking private fenced backyard
Property Details for 12 SE Popular Drive SE
- Subdivision ComplexEast Boxwood
- Architectural StyleRanch
- Parking FeaturesGarage
- Property AttachedYes
LISTING UPDATED:
- StatusClosed
- MLS #10005295
- Days on Site3
- Taxes$1,613 / year
- MLS TypeResidential
- Year Built1988
- Lot Size0.55 Acres
- CountryBartow
LISTING UPDATED:
- StatusClosed
- MLS #10005295
- Days on Site3
- Taxes$1,613 / year
- MLS TypeResidential
- Year Built1988
- Lot Size0.55 Acres
- CountryBartow
Building Information for 12 SE Popular Drive SE
- StoriesOne
- Year Built1988
- Lot Size0.5500 Acres
Payment Calculator
Term
Interest
Home Price
Down Payment
The Payment Calculator is for illustrative purposes only. Read More
Property Information for 12 SE Popular Drive SE
Summary
Location and General Information
- Community Features: None
- Directions: From I-75, take exit 290 toward Rome/Canton, Right onto Dean Rd SE, Right onto East Boxwood DR SE, Left onto Sweet Gum Ln, The Right onto Popular
- Coordinates: 34.21331,-84.74988
School Information
- Elementary School: Cloverleaf
- Middle School: Cass
- High School: Cass
Taxes and HOA Information
- Parcel Number: 0091E0003002
- Tax Year: 2021
- Association Fee Includes: None
- Tax Lot: 30
Virtual Tour
Parking
- Open Parking: No
Interior and Exterior Features
Interior Features
- Cooling: Ceiling Fan(s), Zoned, Attic Fan
- Heating: Electric
- Appliances: Dryer, Washer, Dishwasher, Refrigerator
- Basement: None
- Fireplace Features: Family Room
- Flooring: Hardwood, Carpet
- Interior Features: High Ceilings, Rear Stairs, Master On Main Level
- Levels/Stories: One
- Kitchen Features: Breakfast Bar
- Main Bedrooms: 3
- Bathrooms Total Integer: 2
- Main Full Baths: 2
- Bathrooms Total Decimal: 2
Exterior Features
- Construction Materials: Concrete
- Fencing: Back Yard, Chain Link
- Roof Type: Concrete
- Security Features: Smoke Detector(s)
- Laundry Features: In Kitchen
- Pool Private: No
Property
Utilities
- Sewer: Septic Tank
- Utilities: Cable Available, Electricity Available, High Speed Internet, Natural Gas Available, Phone Available, Water Available
- Water Source: Public
- Electric: 220 Volts
Property and Assessments
- Home Warranty: Yes
- Property Condition: Resale
Green Features
- Green Energy Efficient: Appliances
Lot Information
- Above Grade Finished Area: 1366
- Common Walls: No Common Walls
- Lot Features: Private
Multi Family
- Number of Units To Be Built: Square Feet
Rental
Rent Information
- Land Lease: Yes
Public Records for 12 SE Popular Drive SE
Tax Record
- 2021$1,613.00 ($134.42 / month)
Home Facts
- Beds3
- Baths2
- Total Finished SqFt1,366 SqFt
- Above Grade Finished1,366 SqFt
- StoriesOne
- Lot Size0.5500 Acres
- StyleSingle Family Residence
- Year Built1988
- APN0091E0003002
- CountyBartow
- Fireplaces1


