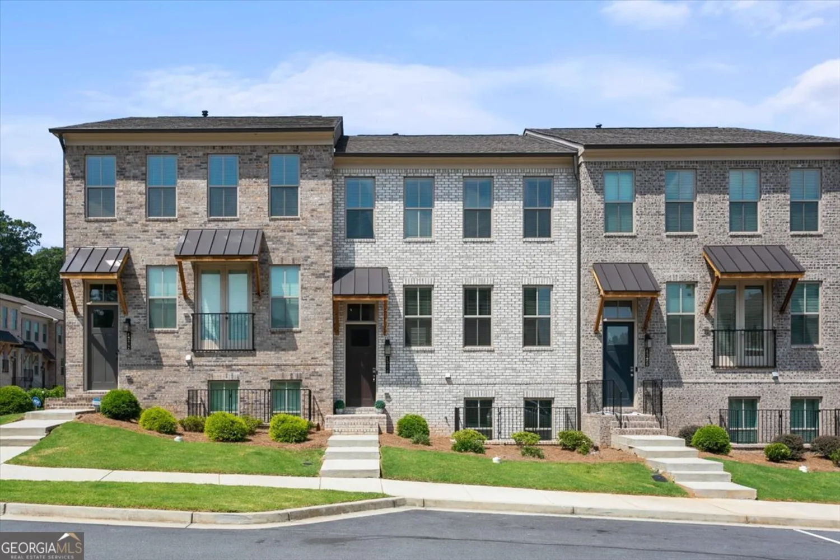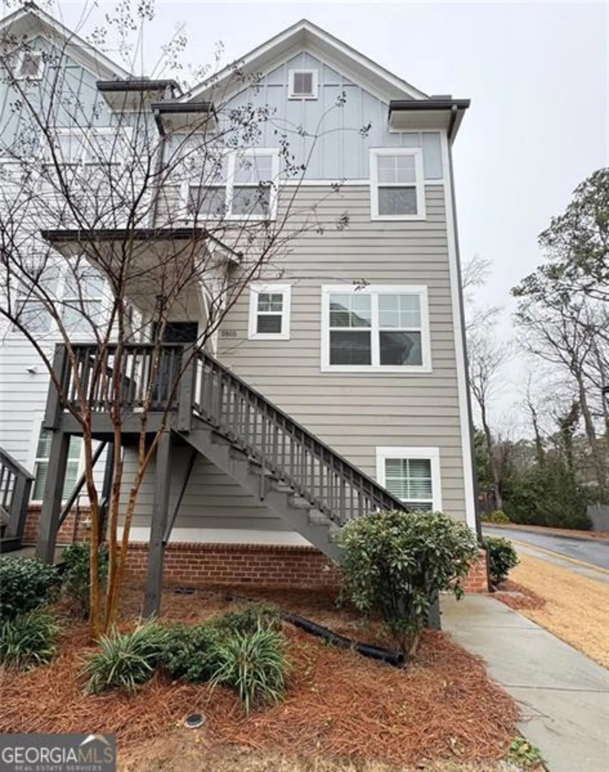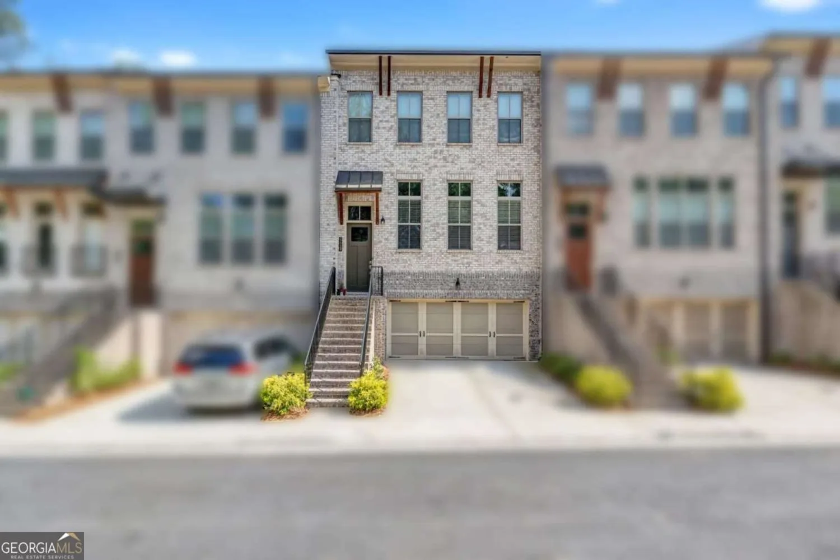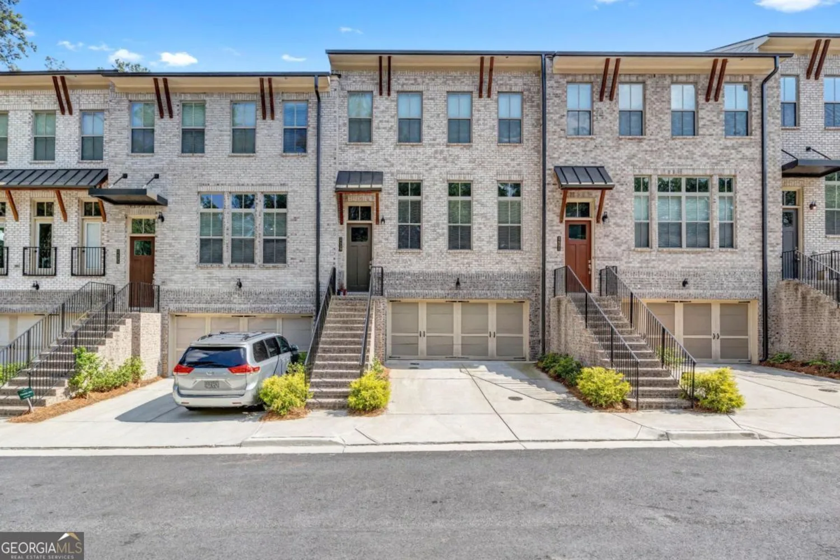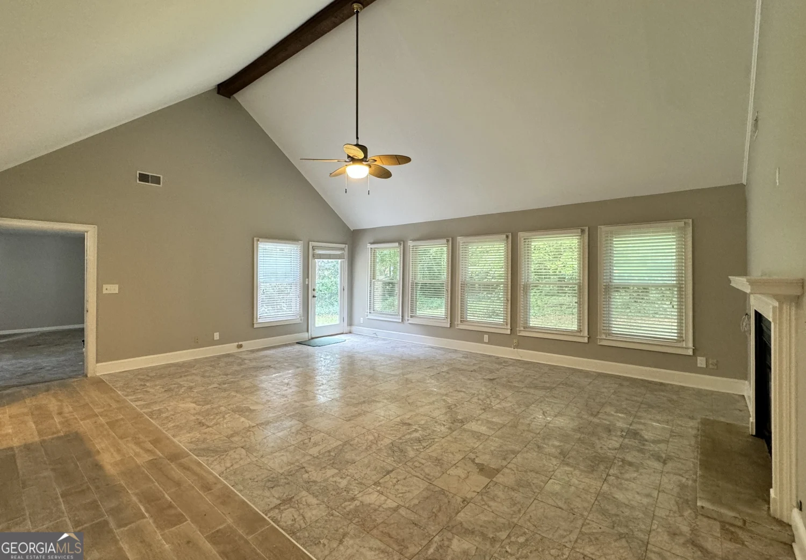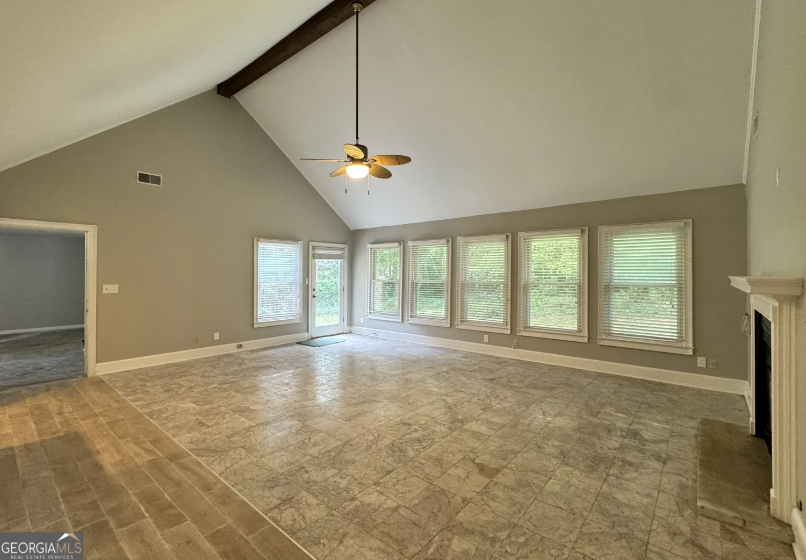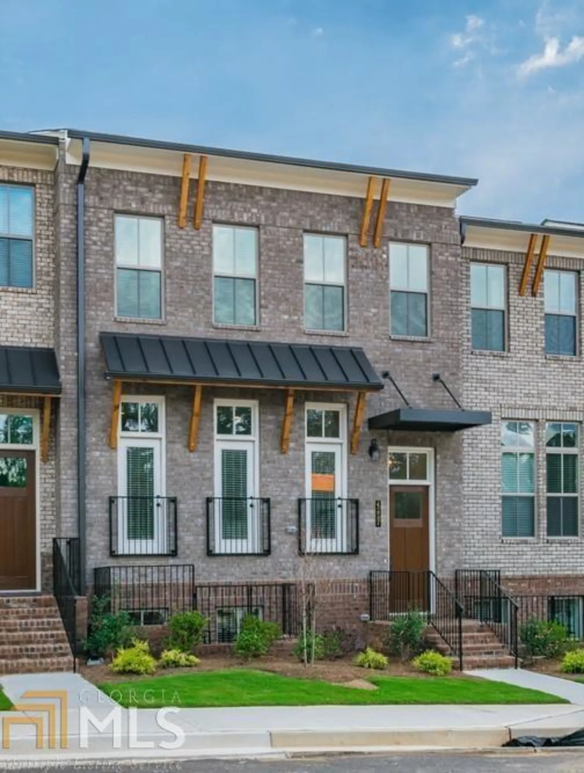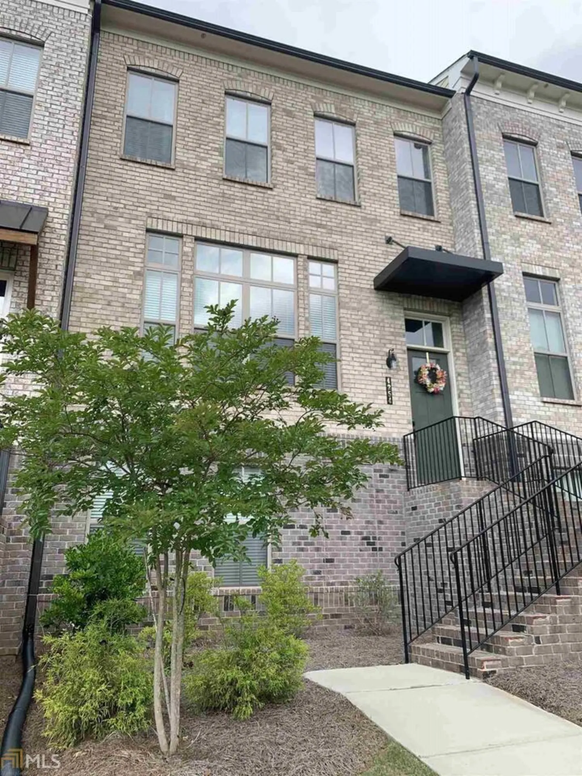2689 cedar pine wayDoraville, GA 30360
2689 cedar pine wayDoraville, GA 30360
Description
Beautiful Gated Community of Carver Hills, Largest Townhome Floorplan, 3-Level End Unit, 4 Bedrooms & 3.5 Bathrooms, Open Concept Dining Room, Spacious Kitchen w/ Working Island, Stainless Steel Appliances & View of Fireside Family Room, High-End Hardwood Flooring in the Common Areas & Carpet in the Bedrooms, Deck Overlooks Private Backyard, Community Amenities Includes a Resort-Style Pool w/ Covered Private Cabanas, Bocce Court, Event Lawn, Walking Trails, Clubhouse & Dog Park, Conveniently Located Near Buckhead, Perimeter, Downtown & the Airport
Property Details for 2689 Cedar Pine Way
- Subdivision ComplexCarver Hills
- Architectural StyleBrick 3 Side, Traditional
- ExteriorBalcony
- Num Of Parking Spaces2
- Parking FeaturesAttached, Basement, Garage, Garage Door Opener
- Property AttachedYes
- Waterfront FeaturesNo Dock Or Boathouse
LISTING UPDATED:
- StatusClosed
- MLS #10031330
- Days on Site12
- MLS TypeResidential Lease
- Year Built2021
- Lot Size0.02 Acres
- CountryDeKalb
LISTING UPDATED:
- StatusClosed
- MLS #10031330
- Days on Site12
- MLS TypeResidential Lease
- Year Built2021
- Lot Size0.02 Acres
- CountryDeKalb
Building Information for 2689 Cedar Pine Way
- StoriesThree Or More
- Year Built2021
- Lot Size0.0180 Acres
Payment Calculator
Term
Interest
Home Price
Down Payment
The Payment Calculator is for illustrative purposes only. Read More
Property Information for 2689 Cedar Pine Way
Summary
Location and General Information
- Community Features: Clubhouse, Gated, Playground, Pool, Sidewalks, Street Lights
- Directions: From Downtown ATL, Take I-85N to Exit 95, Merge on I-285W, Take Exit 31B & Take the Exit towards Tilly Mill Rd/GA State Univ, Merge on Peachtree Industrial Blvd, Turn Right on N Carver Cir Con, Turn Left on N Carver Dr, Turn Left on Cedar Pine Way, Property will be on the right.
- Coordinates: 33.9164545,-84.28864
School Information
- Elementary School: Chesnut
- Middle School: Peachtree
- High School: Dunwoody
Taxes and HOA Information
- Parcel Number: 18 335 13 120
- Association Fee Includes: Other
Virtual Tour
Parking
- Open Parking: No
Interior and Exterior Features
Interior Features
- Cooling: Ceiling Fan(s), Central Air
- Heating: Central, Forced Air
- Appliances: Other
- Fireplace Features: Factory Built, Family Room
- Flooring: Carpet, Hardwood, Tile
- Interior Features: Double Vanity, Walk-In Closet(s)
- Levels/Stories: Three Or More
- Window Features: Double Pane Windows
- Kitchen Features: Kitchen Island, Walk-in Pantry
- Foundation: Slab
- Total Half Baths: 1
- Bathrooms Total Integer: 4
- Bathrooms Total Decimal: 3
Exterior Features
- Construction Materials: Brick
- Patio And Porch Features: Deck
- Pool Features: In Ground
- Roof Type: Composition
- Security Features: Gated Community, Smoke Detector(s)
- Laundry Features: Upper Level
- Pool Private: No
Property
Utilities
- Sewer: Public Sewer
- Utilities: Cable Available, Electricity Available, High Speed Internet, Natural Gas Available, Sewer Available, Water Available
- Water Source: Public
- Electric: 220 Volts
Property and Assessments
- Home Warranty: No
- Property Condition: New Construction
Green Features
Lot Information
- Common Walls: End Unit
- Lot Features: Level
- Waterfront Footage: No Dock Or Boathouse
Multi Family
- Number of Units To Be Built: Square Feet
Rental
Rent Information
- Land Lease: No
- Occupant Types: Vacant
Public Records for 2689 Cedar Pine Way
Home Facts
- Beds4
- Baths3
- StoriesThree Or More
- Lot Size0.0180 Acres
- StyleTownhouse
- Year Built2021
- APN18 335 13 120
- CountyDeKalb
- Fireplaces1


