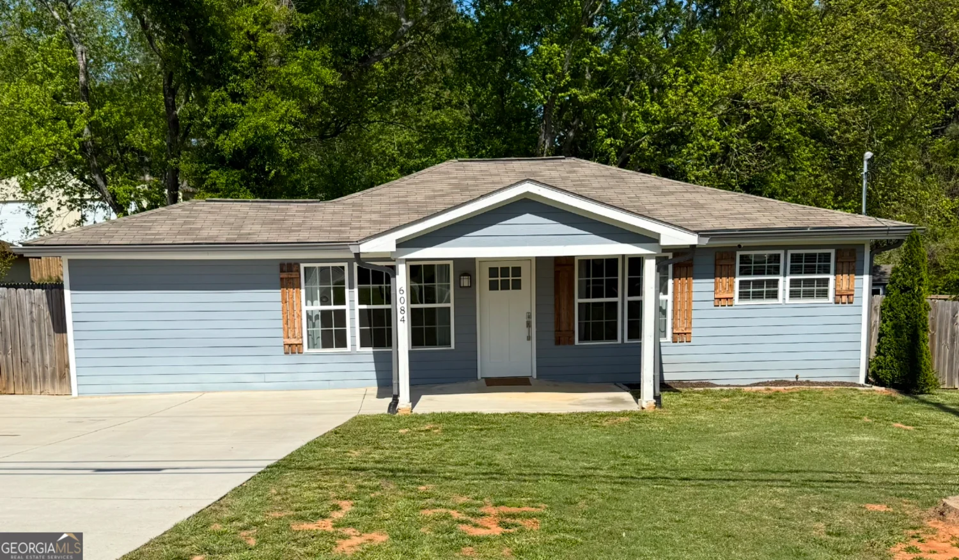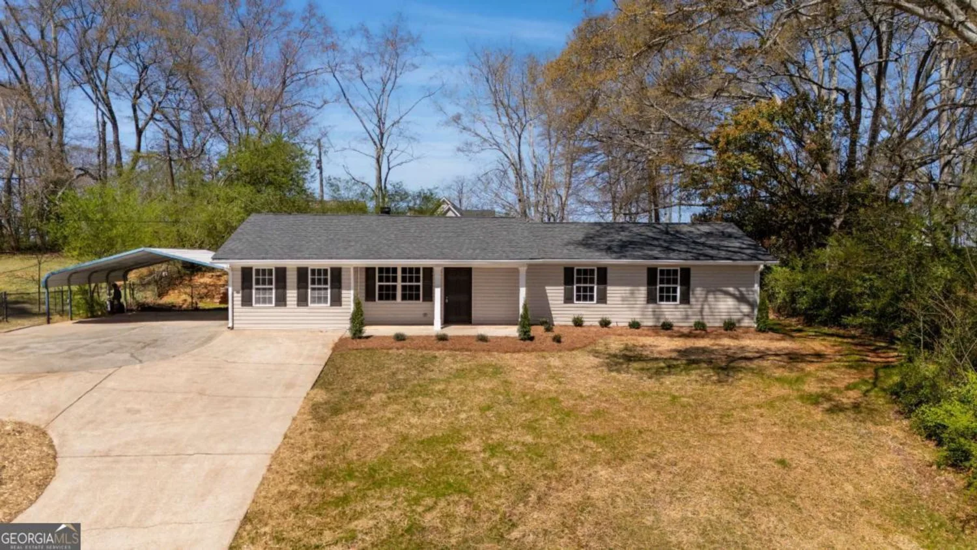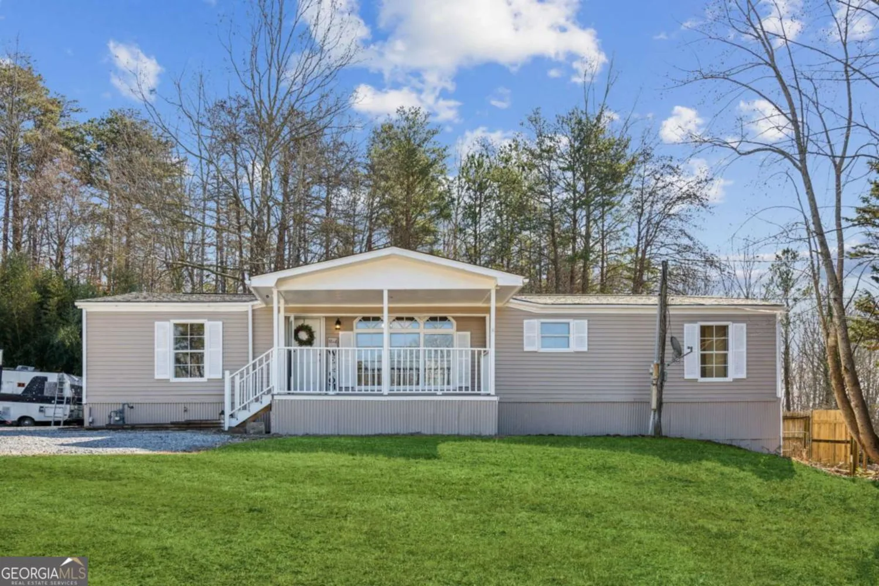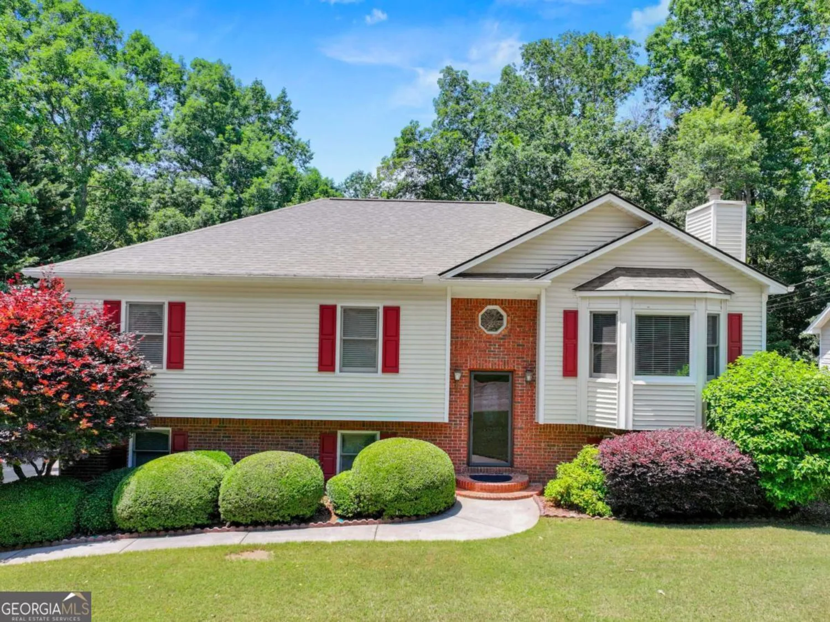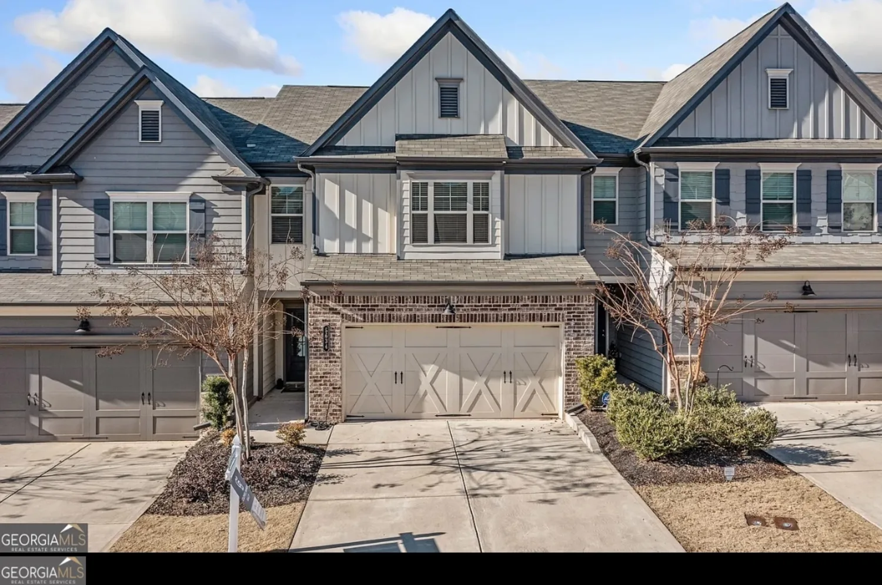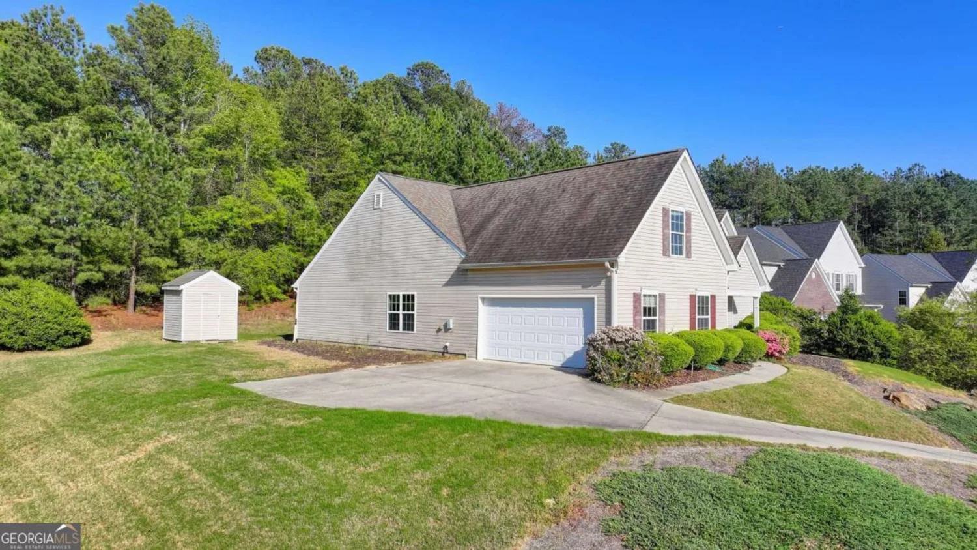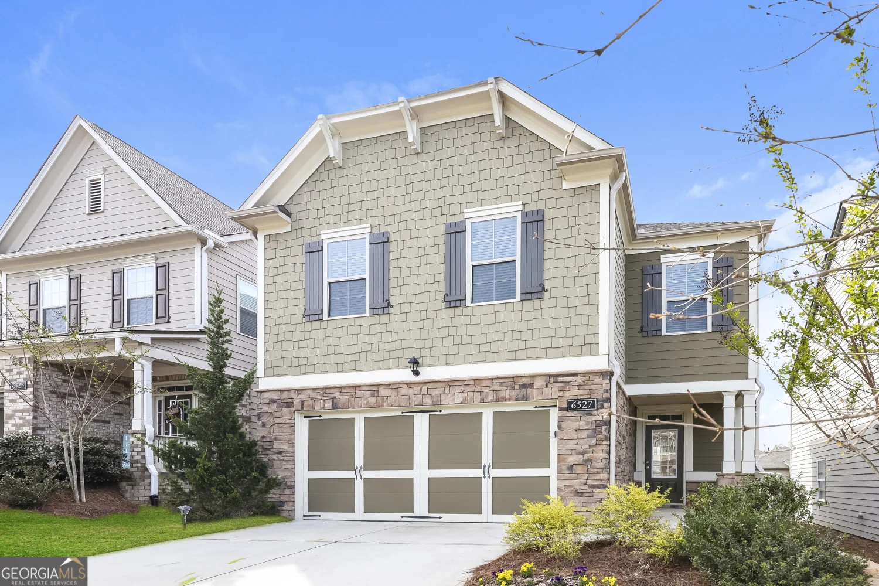3569 osborne driveFlowery Branch, GA 30542
3569 osborne driveFlowery Branch, GA 30542
Description
This Large home features new carpet throughout ,two Master bedrooms, two large decks, and two family rooms. Bonus room that could be used as a 5th bedroom. White kitchen cabinets and stainless steel appliances. Minutes from 985, shops, and restaurants.
Property Details for 3569 Osborne Drive
- Subdivision ComplexNone
- Architectural StyleRanch
- Parking FeaturesNone
- Property AttachedYes
LISTING UPDATED:
- StatusClosed
- MLS #10036345
- Days on Site9
- Taxes$1,872 / year
- MLS TypeResidential
- Year Built1978
- Lot Size0.58 Acres
- CountryHall
LISTING UPDATED:
- StatusClosed
- MLS #10036345
- Days on Site9
- Taxes$1,872 / year
- MLS TypeResidential
- Year Built1978
- Lot Size0.58 Acres
- CountryHall
Building Information for 3569 Osborne Drive
- StoriesOne
- Year Built1978
- Lot Size0.5800 Acres
Payment Calculator
Term
Interest
Home Price
Down Payment
The Payment Calculator is for illustrative purposes only. Read More
Property Information for 3569 Osborne Drive
Summary
Location and General Information
- Community Features: Walk To Schools, Near Shopping
- Directions: I-85N TO 985N ABOUT 15 MILES. EXIT 16 GA 53 RIGHT TOWARD OAKWOOD. STAY ON GA 53. RIGHT ATLANTA HIGHWAY/GA 13, LEFT OSBORNE DR.
- Coordinates: 34.215088,-83.8644
School Information
- Elementary School: Martin
- Middle School: C W Davis
- High School: Flowery Branch
Taxes and HOA Information
- Parcel Number: 15045 000022A
- Tax Year: 2021
- Association Fee Includes: None
Virtual Tour
Parking
- Open Parking: No
Interior and Exterior Features
Interior Features
- Cooling: Central Air, Attic Fan
- Heating: Electric
- Appliances: Electric Water Heater, Washer, Dishwasher, Disposal, Microwave, Refrigerator
- Basement: None
- Fireplace Features: Family Room
- Flooring: Tile
- Interior Features: Vaulted Ceiling(s), High Ceilings, Beamed Ceilings, Master On Main Level
- Levels/Stories: One
- Window Features: Double Pane Windows
- Kitchen Features: Breakfast Area, Walk-in Pantry
- Main Bedrooms: 4
- Bathrooms Total Integer: 3
- Main Full Baths: 3
- Bathrooms Total Decimal: 3
Exterior Features
- Accessibility Features: Accessible Electrical and Environmental Controls
- Construction Materials: Vinyl Siding
- Fencing: Fenced
- Roof Type: Other
- Laundry Features: Other
- Pool Private: No
Property
Utilities
- Sewer: Septic Tank
- Utilities: Underground Utilities, Cable Available, Electricity Available, Water Available
- Water Source: Public
Property and Assessments
- Home Warranty: Yes
- Property Condition: Resale
Green Features
Lot Information
- Above Grade Finished Area: 2566
- Common Walls: No Common Walls
- Lot Features: Other
Multi Family
- Number of Units To Be Built: Square Feet
Rental
Rent Information
- Land Lease: Yes
Public Records for 3569 Osborne Drive
Tax Record
- 2021$1,872.00 ($156.00 / month)
Home Facts
- Beds4
- Baths3
- Total Finished SqFt2,566 SqFt
- Above Grade Finished2,566 SqFt
- StoriesOne
- Lot Size0.5800 Acres
- StyleSingle Family Residence
- Year Built1978
- APN15045 000022A
- CountyHall
- Fireplaces1


